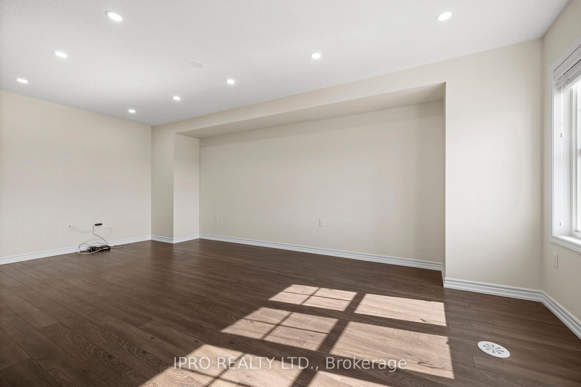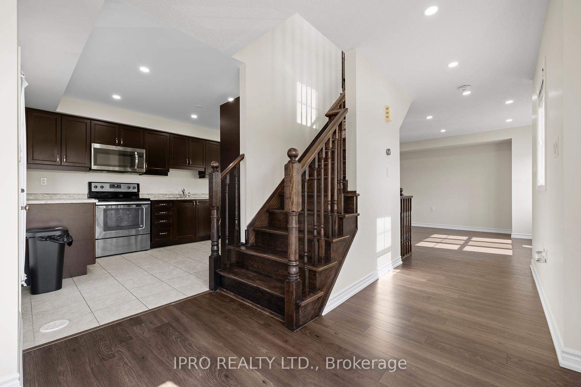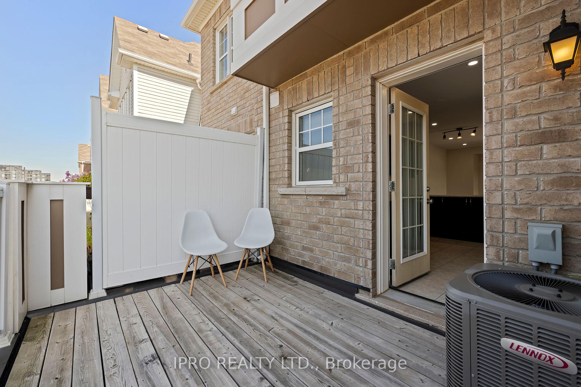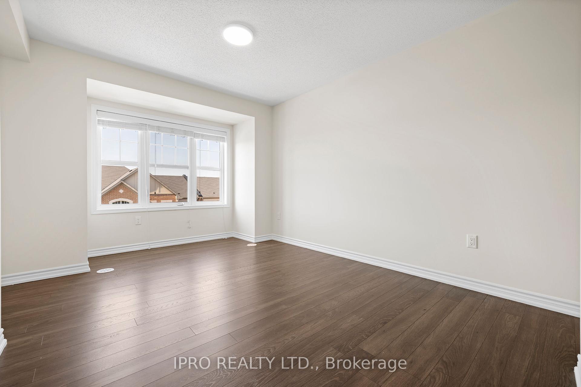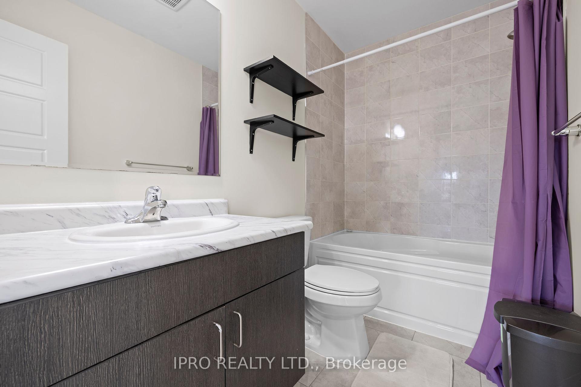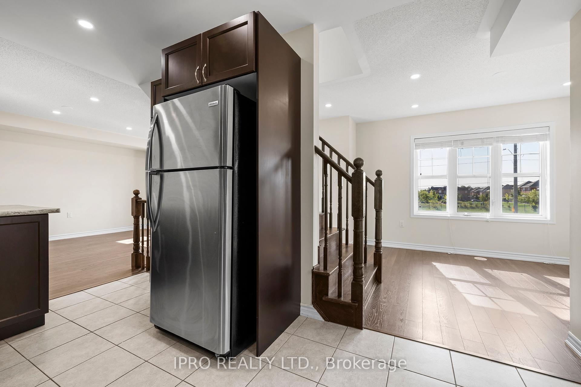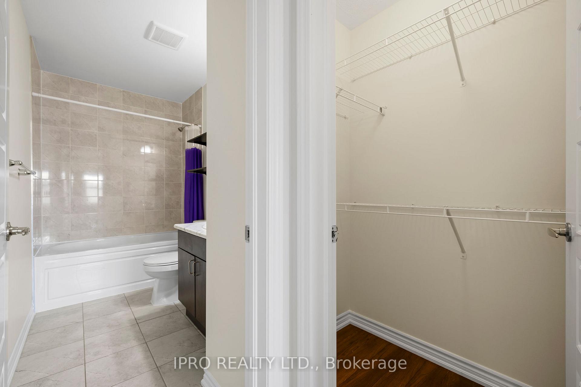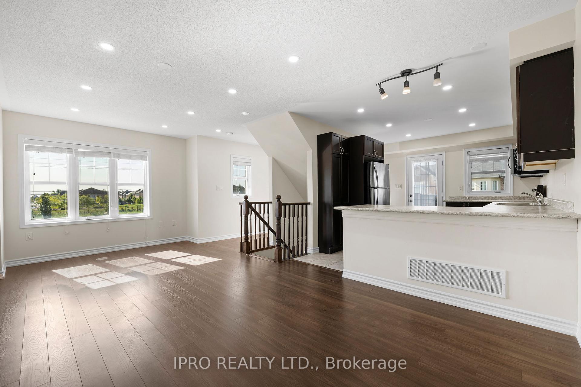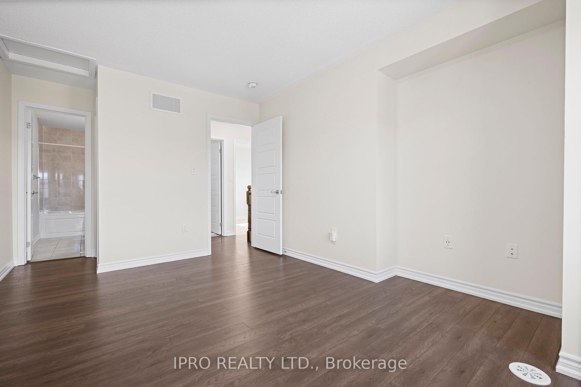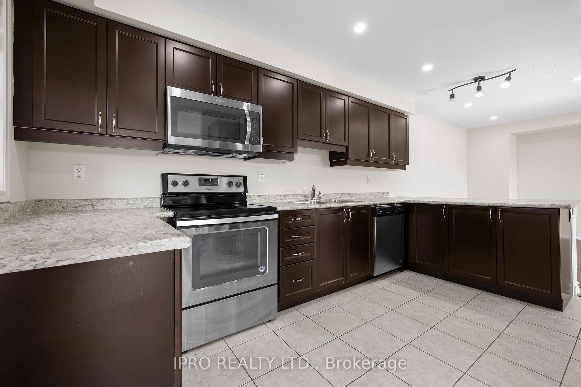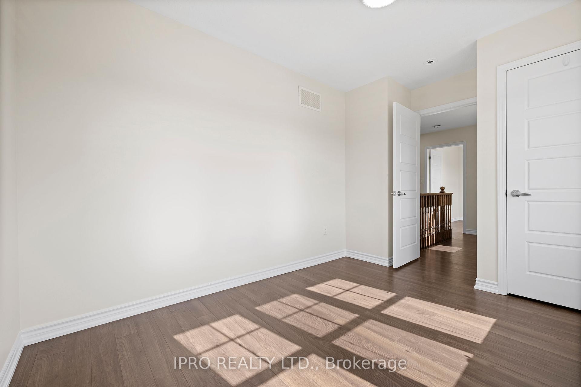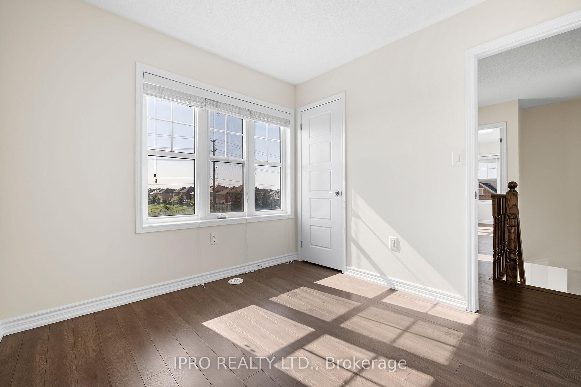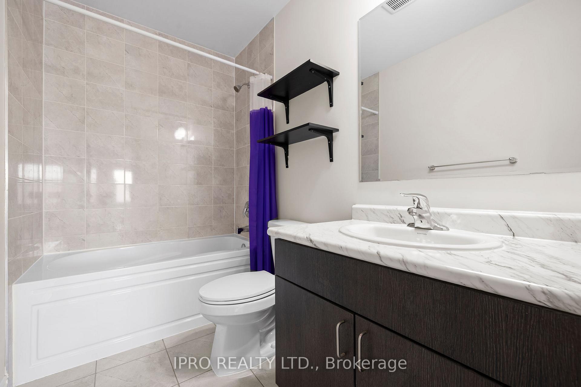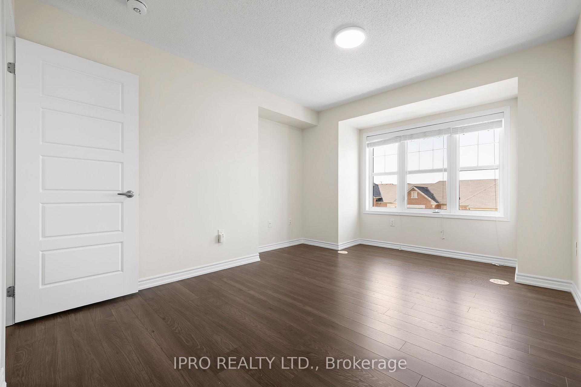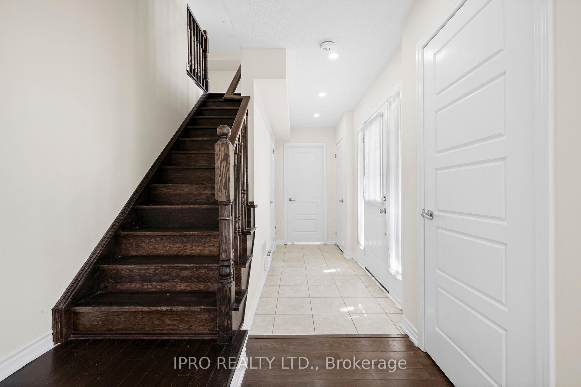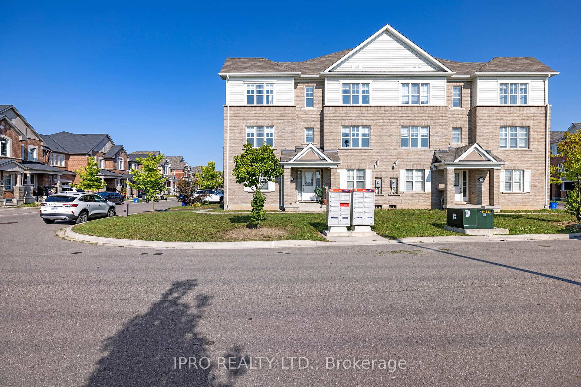$919,900
Available - For Sale
Listing ID: W9770171
585 Laking Terr , Milton, L9T 9J2, Ontario
| This beautiful corner unit Mattamy-built townhouse offers a freshly painted interior and an updated kitchen with a lot of natural light on all levels of the townhouse. In addition, it has an upgraded kitchen, newly installed pot lights with a dimmer. The spacious living room combined with an eat-in kitchen featuring built-in appliances, a separate dining area, and a generous patio with the modern look makes this home the most desirable and outstanding unit in the neighborhood. Primary bedroom has a walk-in closet along with a 3 piece ensuite. There are two additional bedrooms with built-in closets and an additional 3 piece washroom on the third floor. The property includes long driveway parking with direct access from the garage, has no sidewalk and a big front yard that is just a few steps away from Go Bus stop on Derry Road. |
| Price | $919,900 |
| Taxes: | $3258.58 |
| Address: | 585 Laking Terr , Milton, L9T 9J2, Ontario |
| Lot Size: | 38.94 x 26.19 (Feet) |
| Directions/Cross Streets: | Derry Rd/Miller Way |
| Rooms: | 8 |
| Bedrooms: | 3 |
| Bedrooms +: | |
| Kitchens: | 1 |
| Family Room: | Y |
| Basement: | None |
| Approximatly Age: | 6-15 |
| Property Type: | Att/Row/Twnhouse |
| Style: | 3-Storey |
| Exterior: | Brick |
| Garage Type: | Attached |
| (Parking/)Drive: | Private |
| Drive Parking Spaces: | 1 |
| Pool: | None |
| Approximatly Age: | 6-15 |
| Property Features: | Hospital, Park, Public Transit, Rec Centre, School Bus Route |
| Fireplace/Stove: | N |
| Heat Source: | Gas |
| Heat Type: | Forced Air |
| Central Air Conditioning: | Central Air |
| Laundry Level: | Lower |
| Sewers: | Sewers |
| Water: | Municipal |
| Utilities-Cable: | A |
| Utilities-Hydro: | Y |
| Utilities-Gas: | Y |
| Utilities-Telephone: | A |
$
%
Years
This calculator is for demonstration purposes only. Always consult a professional
financial advisor before making personal financial decisions.
| Although the information displayed is believed to be accurate, no warranties or representations are made of any kind. |
| IPRO REALTY LTD. |
|
|

Deepak Sharma
Broker
Dir:
647-229-0670
Bus:
905-554-0101
| Virtual Tour | Book Showing | Email a Friend |
Jump To:
At a Glance:
| Type: | Freehold - Att/Row/Twnhouse |
| Area: | Halton |
| Municipality: | Milton |
| Neighbourhood: | Clarke |
| Style: | 3-Storey |
| Lot Size: | 38.94 x 26.19(Feet) |
| Approximate Age: | 6-15 |
| Tax: | $3,258.58 |
| Beds: | 3 |
| Baths: | 3 |
| Fireplace: | N |
| Pool: | None |
Locatin Map:
Payment Calculator:

