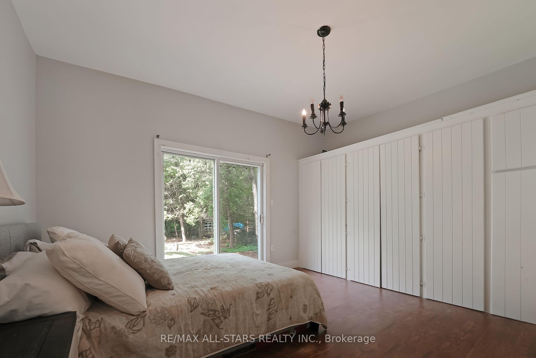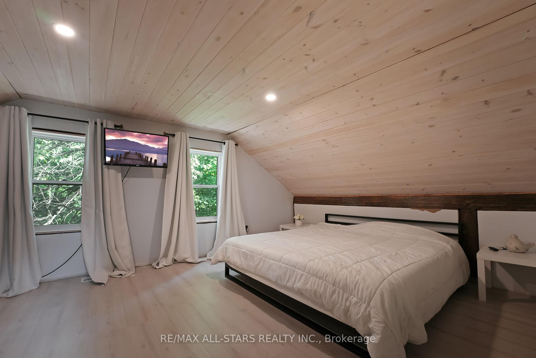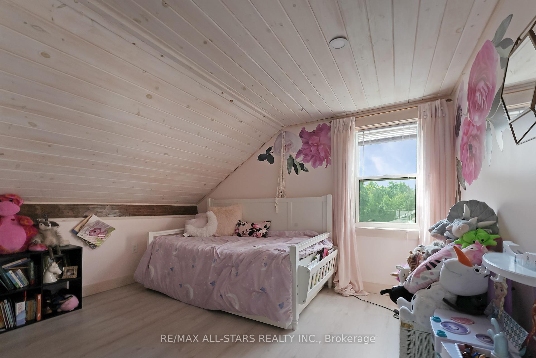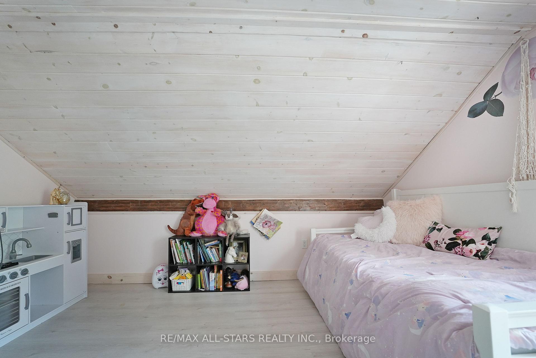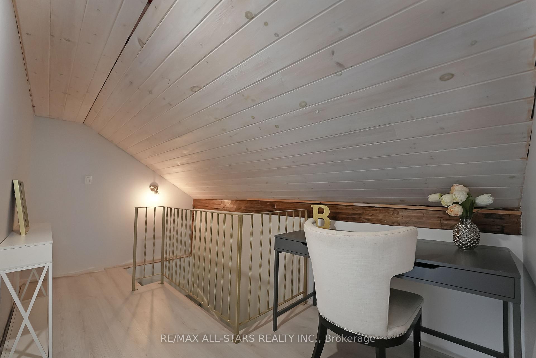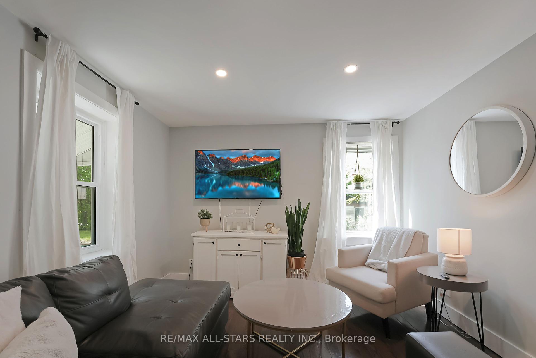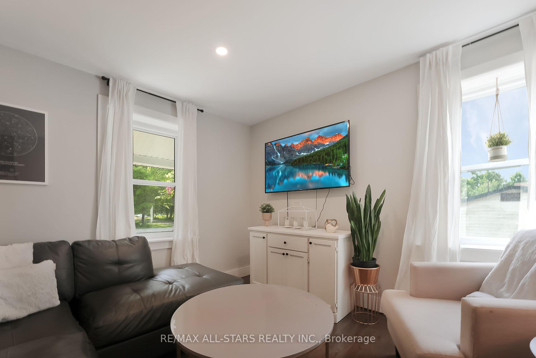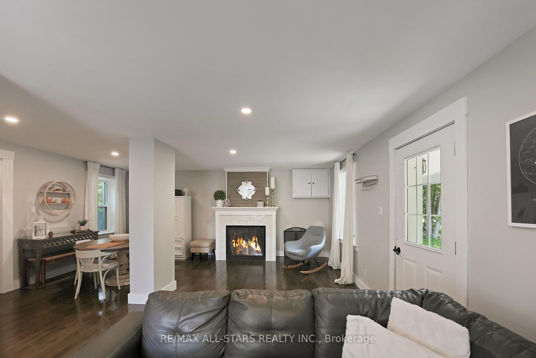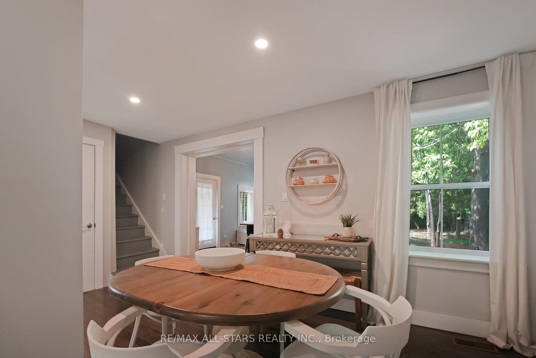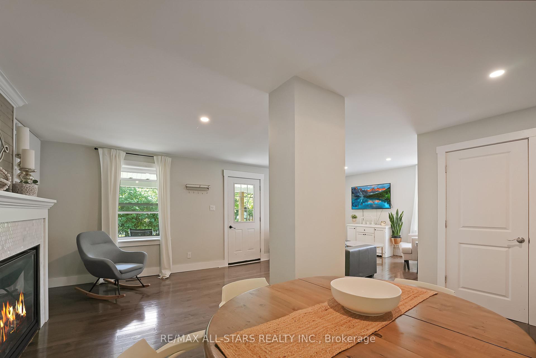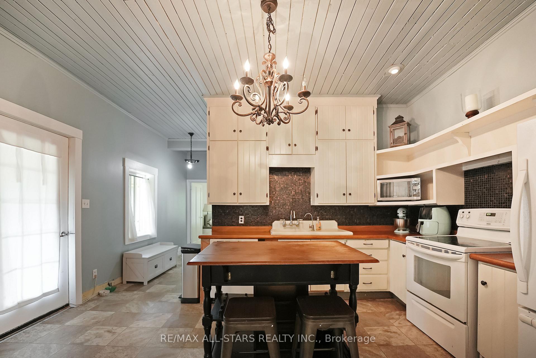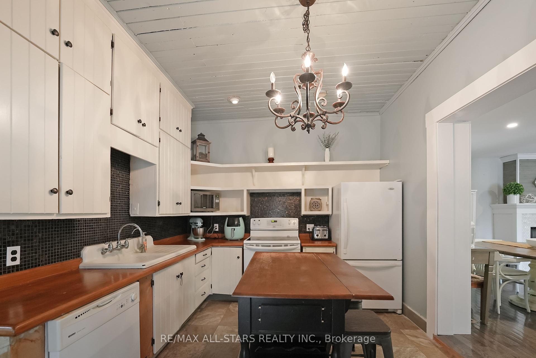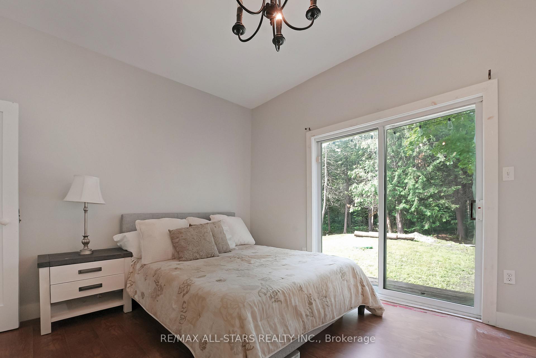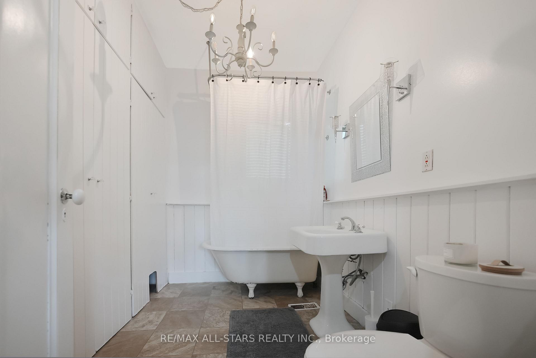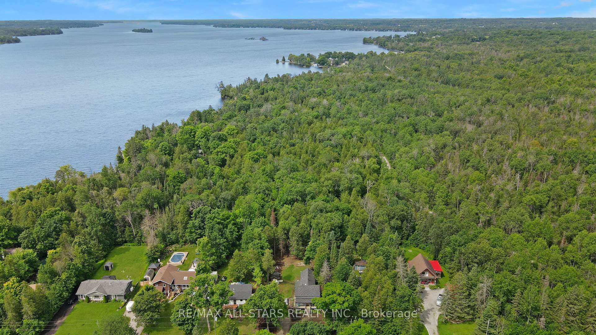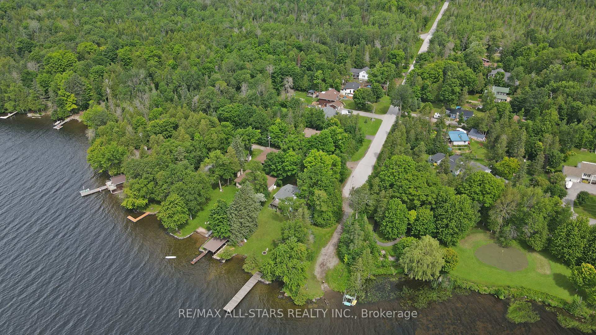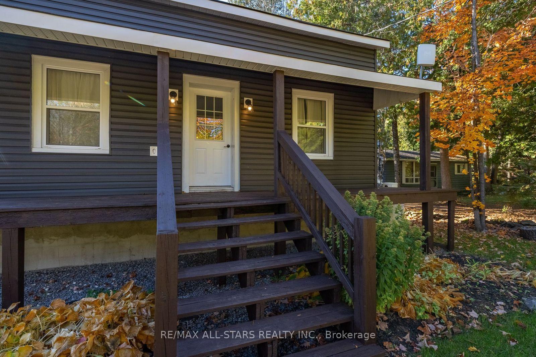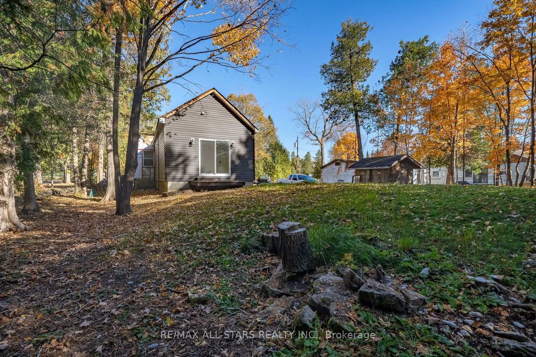$499,000
Available - For Sale
Listing ID: X9511414
112 Echo Bay Rd , Kawartha Lakes, K0M 1A0, Ontario
| Welcome to this charming 1 1/2 storey home, offering a perfect blend of comfort and privacy. Featuring three spacious bedrooms and two bathrooms, the primary bedroom boasts a delightful walkout, creating a serene retreat. The updated kitchen, is perfect for entertaining and family gatherings. Recent improvements include a new propane furnace, updated windows, doors, and insulation in the attic, ensuring energy efficiency and modern comfort. The exterior has been refreshed with new siding, and a covered deck at the front provides a lovely space to enjoy the outdoors. Located within walking distance to Sturgeon Lake, this home is ideal for those seeking a peaceful lifestyle with convenient access to nature. Dont miss your chance to make this lovely property your own! |
| Price | $499,000 |
| Taxes: | $1697.69 |
| Assessment: | $154000 |
| Assessment Year: | 2024 |
| Address: | 112 Echo Bay Rd , Kawartha Lakes, K0M 1A0, Ontario |
| Lot Size: | 78.93 x 200.00 (Feet) |
| Acreage: | < .50 |
| Directions/Cross Streets: | FROM BOBCAYGEON: County Rd 8 W toward Fenelon, left at Echo Bay Rd. FROM FENELON: County Rd 8 E towa |
| Rooms: | 4 |
| Bedrooms: | 3 |
| Bedrooms +: | |
| Kitchens: | 1 |
| Family Room: | N |
| Basement: | Crawl Space |
| Approximatly Age: | 51-99 |
| Property Type: | Detached |
| Style: | 1 1/2 Storey |
| Exterior: | Vinyl Siding |
| Garage Type: | None |
| (Parking/)Drive: | Pvt Double |
| Drive Parking Spaces: | 4 |
| Pool: | None |
| Other Structures: | Garden Shed |
| Approximatly Age: | 51-99 |
| Property Features: | Place Of Wor |
| Fireplace/Stove: | Y |
| Heat Source: | Propane |
| Heat Type: | Forced Air |
| Central Air Conditioning: | Central Air |
| Laundry Level: | Main |
| Sewers: | Septic |
| Water: | Well |
| Water Supply Types: | Drilled Well |
$
%
Years
This calculator is for demonstration purposes only. Always consult a professional
financial advisor before making personal financial decisions.
| Although the information displayed is believed to be accurate, no warranties or representations are made of any kind. |
| RE/MAX ALL-STARS REALTY INC. |
|
|

Deepak Sharma
Broker
Dir:
647-229-0670
Bus:
905-554-0101
| Book Showing | Email a Friend |
Jump To:
At a Glance:
| Type: | Freehold - Detached |
| Area: | Kawartha Lakes |
| Municipality: | Kawartha Lakes |
| Neighbourhood: | Bobcaygeon |
| Style: | 1 1/2 Storey |
| Lot Size: | 78.93 x 200.00(Feet) |
| Approximate Age: | 51-99 |
| Tax: | $1,697.69 |
| Beds: | 3 |
| Baths: | 2 |
| Fireplace: | Y |
| Pool: | None |
Locatin Map:
Payment Calculator:

