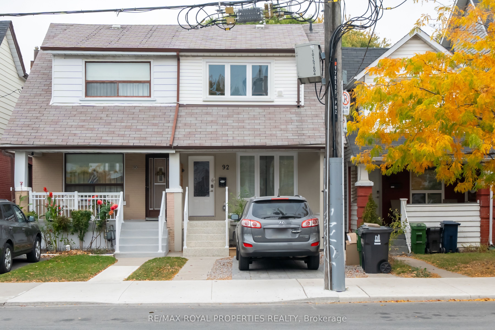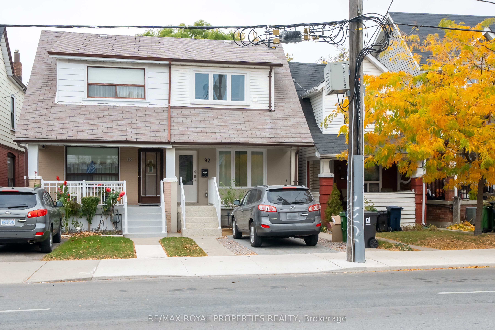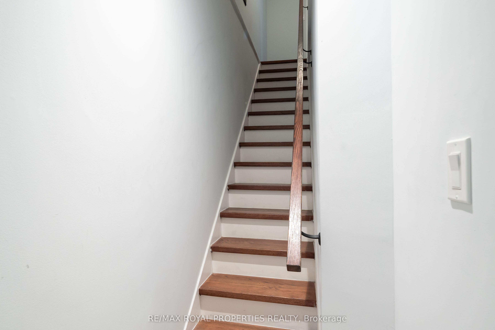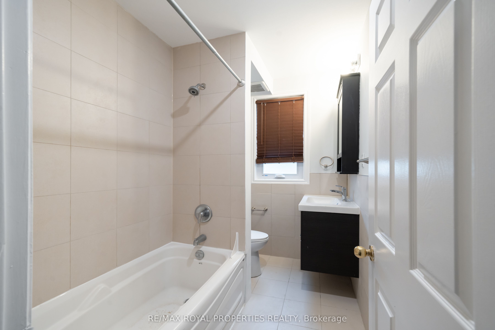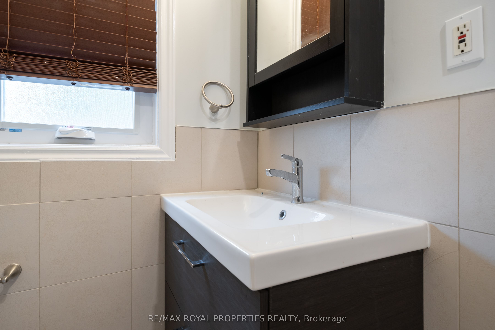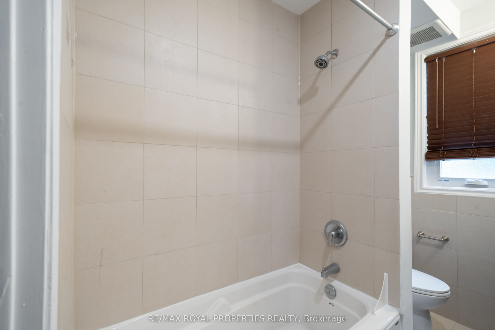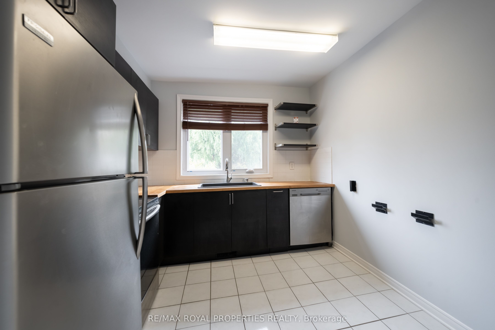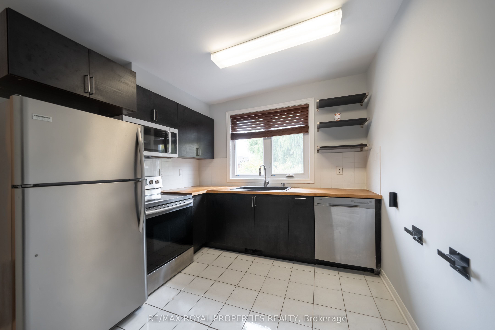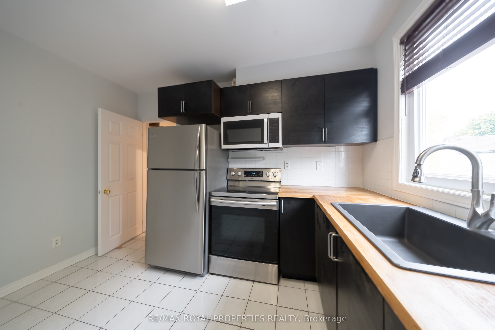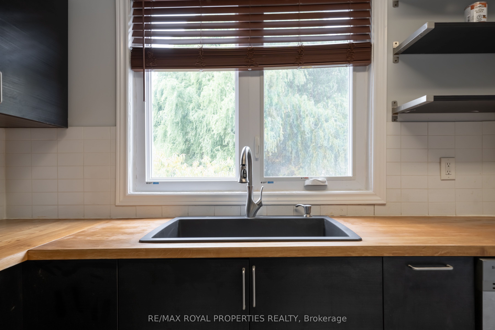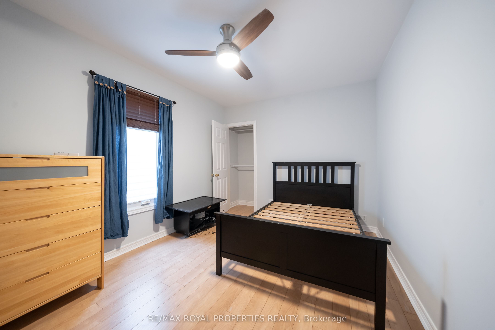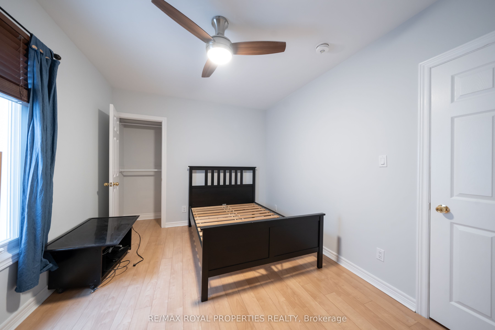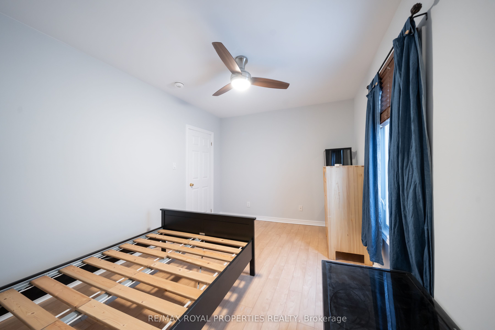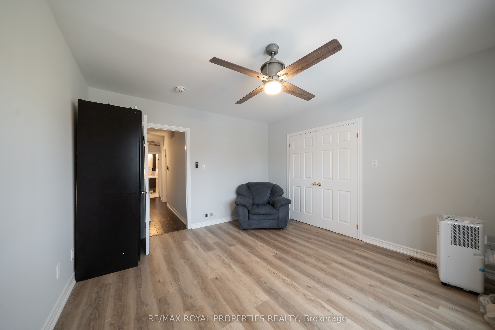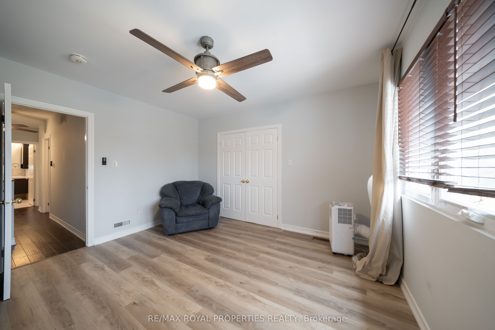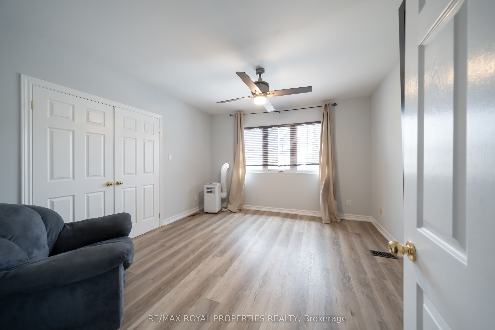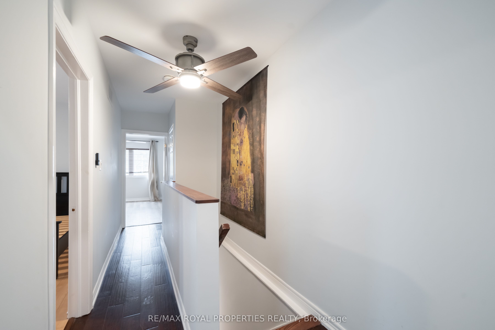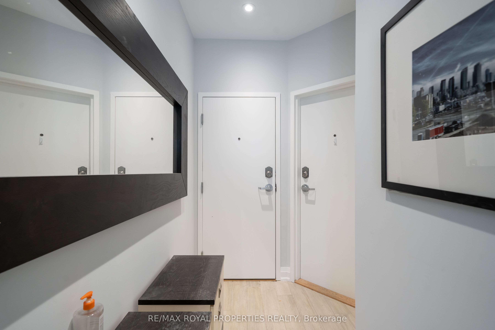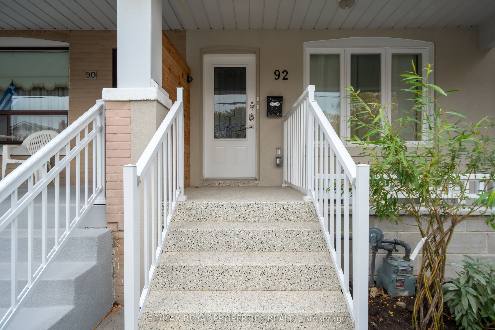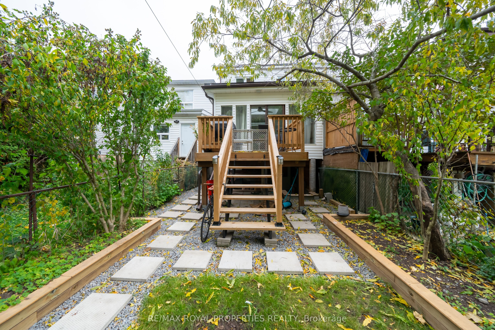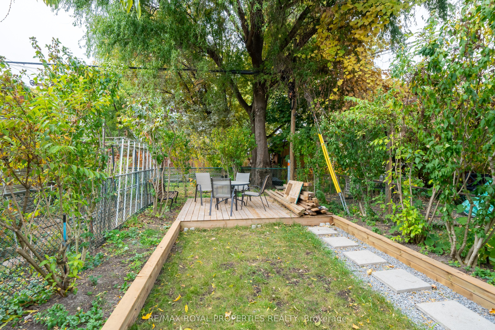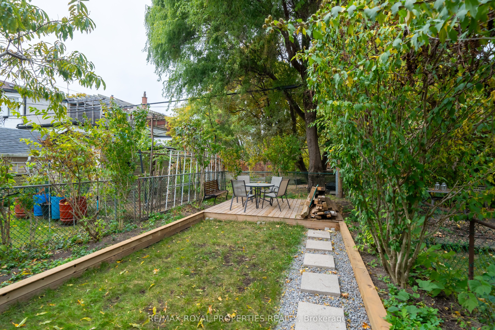$1,800
Available - For Rent
Listing ID: E9768976
92 Donlands Ave , Unit 2nd F, Toronto, M4J 3P1, Ontario
| Gorgeous 1-Bedroom Apartment on Top Floor. 300M Away From Donlands Subway Station. Close to Shopping, Restaurants, Places of Worship. Recently Renovated with New Flooring. Full Kitchen with Stainless Steel Appliances, Built-in Microwave, Built-in Dishwasher, and Smooth-top Stove. Full-size Stacked Washer and Dryer. Acess to Deck in Very Private Backyard. Ample Natural Lighting, Ceiling Fans in Living Room, Hallway, and Bedroom. Portable Air Conditioner installed into the Wall in the Living Room. Could be Rented Fully / Partially Furnished or Vacant. Tenant To Pay 30% of Utilities. Parking Spot could be Available for $100 extra per month. |
| Price | $1,800 |
| DOM | 1 |
| Payment Frequency: | Monthly |
| Payment Method: | Cheque |
| Rental Application Required: | Y |
| Deposit Required: | Y |
| Credit Check: | Y |
| Employment Letter | Y |
| Lease Agreement | Y |
| References Required: | Y |
| Occupancy by: | Own+Ten |
| Address: | 92 Donlands Ave , Unit 2nd F, Toronto, M4J 3P1, Ontario |
| Apt/Unit: | 2nd F |
| Lot Size: | 18.12 x 120.00 (Feet) |
| Directions/Cross Streets: | Donlands & Danforth |
| Rooms: | 3 |
| Bedrooms: | 1 |
| Bedrooms +: | |
| Kitchens: | 1 |
| Family Room: | N |
| Basement: | Apartment |
| Furnished: | Part |
| Approximatly Age: | 100+ |
| Property Type: | Semi-Detached |
| Style: | 2-Storey |
| Exterior: | Brick |
| Garage Type: | None |
| (Parking/)Drive: | None |
| Drive Parking Spaces: | 0 |
| Pool: | None |
| Private Entrance: | N |
| Approximatly Age: | 100+ |
| Approximatly Square Footage: | 700-1100 |
| Property Features: | Hospital, Library, Park, Place Of Worship, Public Transit, School |
| CAC Included: | Y |
| Fireplace/Stove: | N |
| Heat Source: | Gas |
| Heat Type: | Forced Air |
| Central Air Conditioning: | Central Air |
| Laundry Level: | Upper |
| Sewers: | Sewers |
| Water: | Municipal |
| Utilities-Cable: | A |
| Although the information displayed is believed to be accurate, no warranties or representations are made of any kind. |
| RE/MAX ROYAL PROPERTIES REALTY |
|
|

Deepak Sharma
Broker
Dir:
647-229-0670
Bus:
905-554-0101
| Book Showing | Email a Friend |
Jump To:
At a Glance:
| Type: | Freehold - Semi-Detached |
| Area: | Toronto |
| Municipality: | Toronto |
| Neighbourhood: | Danforth Village-East York |
| Style: | 2-Storey |
| Lot Size: | 18.12 x 120.00(Feet) |
| Approximate Age: | 100+ |
| Beds: | 1 |
| Baths: | 1 |
| Fireplace: | N |
| Pool: | None |
Locatin Map:

