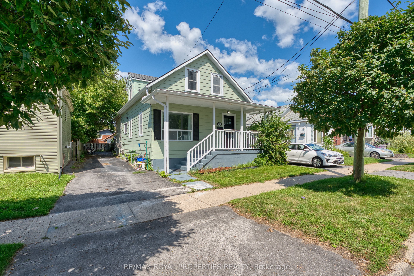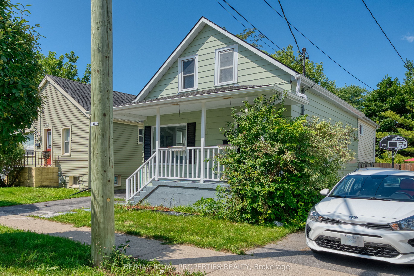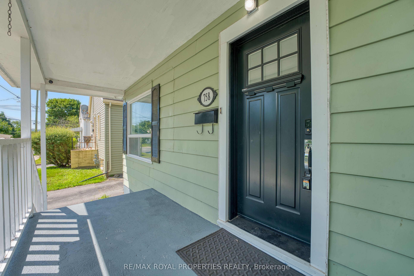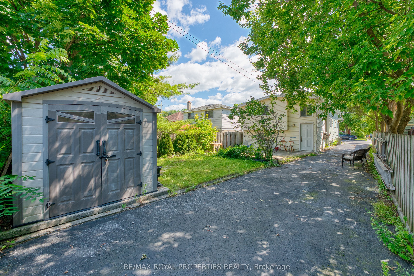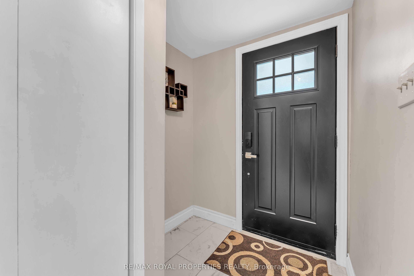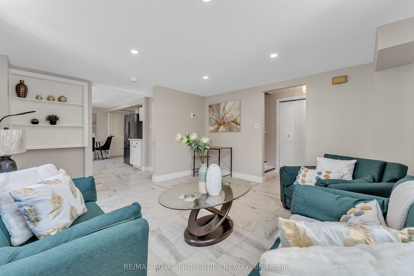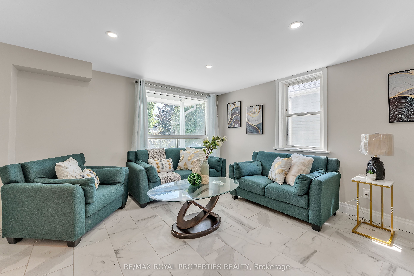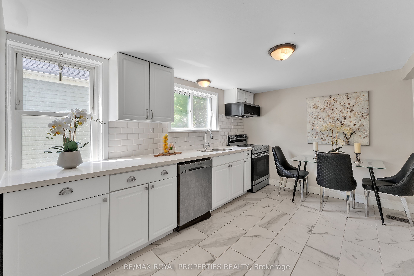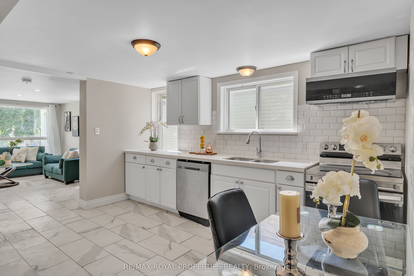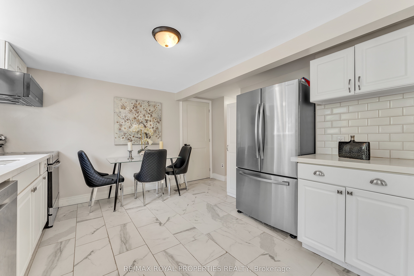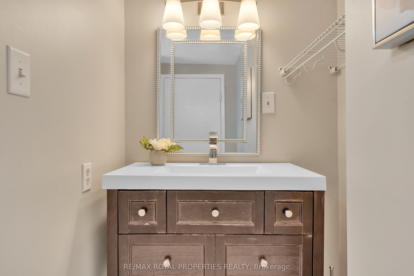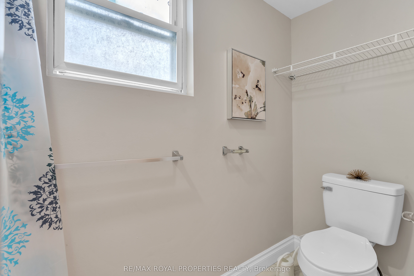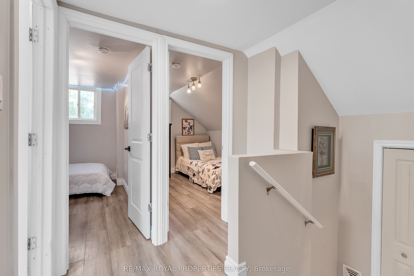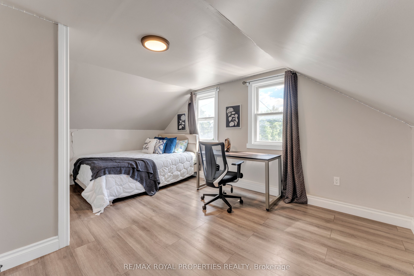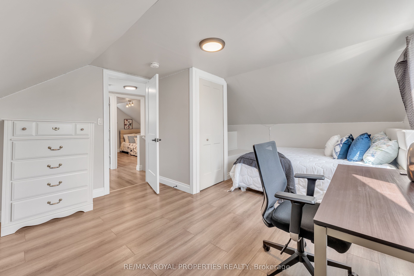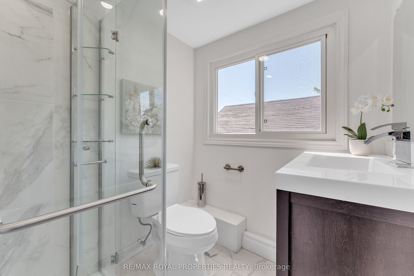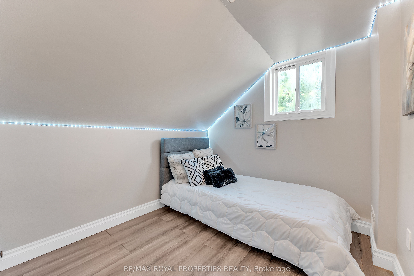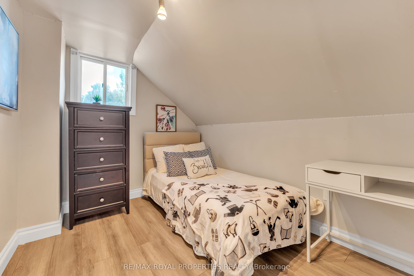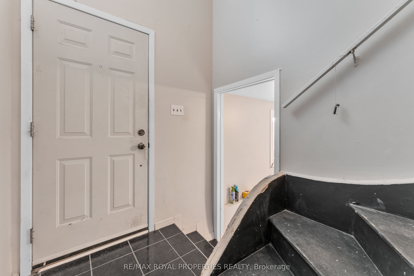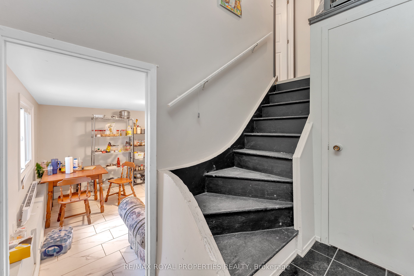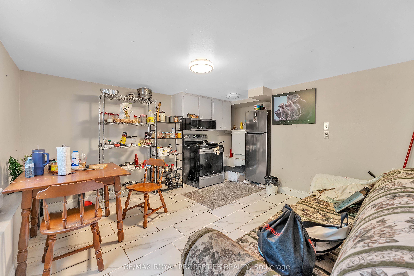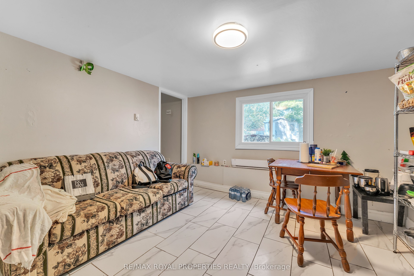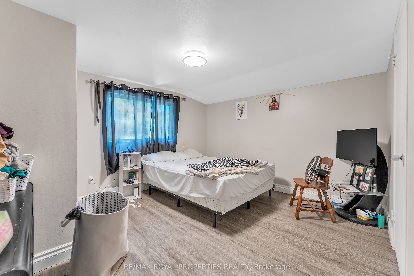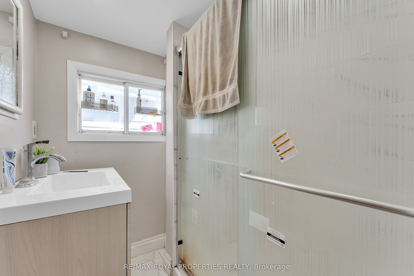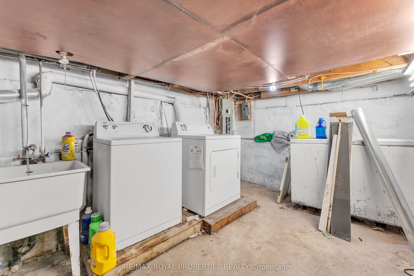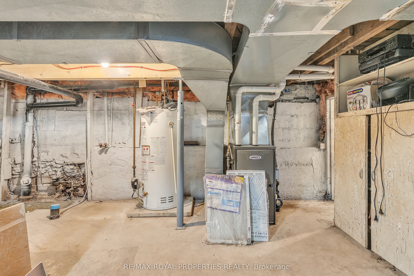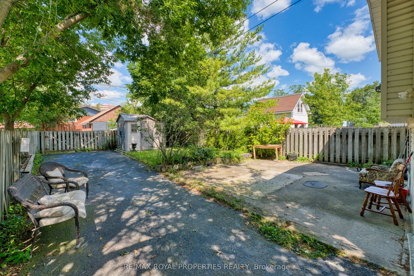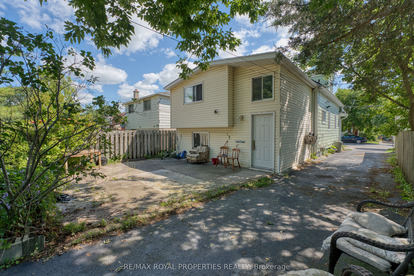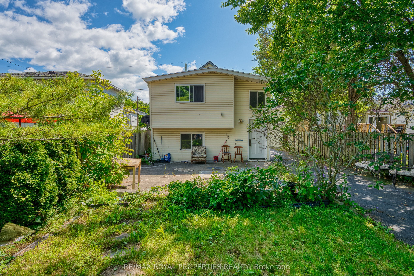$559,000
Available - For Sale
Listing ID: X9767454
758 Victoria St , Kingston, K7K 4T1, Ontario
| Two LEGAL Unit Home (2024) + Premium Lot + Rear Lane Access Home (Beneficial For Future Additional Units) + Income Producing Turn Key + Two Separate Hydro Meters + Updated Front Unit (2022) + 6 Parking Spots. Welcome to 758 Victoria St, A Beautiful Open-Concept Home Located In The Heart Of Kingston. Front Unit Consists Of Three Bedrooms, Two Full Bathrooms (2022), Modern Kitchen With Updated Quartz Countertop (2022) And Stainless Steel Appliances (2022) And An Open Concept Living! Back Unit Consists Of One Large Bedroom With 4Pc Ensuite Bathroom (2022), Open Concept Living With Dining And Kitchen. Exterior Is Well Cared For As The Inside. With Abundance Of Parking, Perfect For Large Families Or Multi family Use. Proximity To Schools, Shopping And Dining. Conveniently Located Near A Variety Of Shopping Centers, Restaurants, And Cafes. Easy Access To Public Transportation. 2nd Kitchen Is Below Grade By A Few Steps. |
| Extras: All Existing Appliances (Back Unit + Front Unit), Furnace (2022), All Existing Light Fixtures. |
| Price | $559,000 |
| Taxes: | $2831.44 |
| DOM | 2 |
| Occupancy by: | Partial |
| Address: | 758 Victoria St , Kingston, K7K 4T1, Ontario |
| Lot Size: | 33.01 x 108.06 (Feet) |
| Directions/Cross Streets: | FIRST AVE/CONCESSION |
| Rooms: | 12 |
| Bedrooms: | 4 |
| Bedrooms +: | |
| Kitchens: | 2 |
| Family Room: | Y |
| Basement: | Part Bsmt |
| Property Type: | Detached |
| Style: | 1 1/2 Storey |
| Exterior: | Alum Siding |
| Garage Type: | None |
| (Parking/)Drive: | Private |
| Drive Parking Spaces: | 6 |
| Pool: | None |
| Fireplace/Stove: | N |
| Heat Source: | Gas |
| Heat Type: | Forced Air |
| Central Air Conditioning: | Central Air |
| Sewers: | Sewers |
| Water: | Municipal |
$
%
Years
This calculator is for demonstration purposes only. Always consult a professional
financial advisor before making personal financial decisions.
| Although the information displayed is believed to be accurate, no warranties or representations are made of any kind. |
| RE/MAX ROYAL PROPERTIES REALTY |
|
|

Deepak Sharma
Broker
Dir:
647-229-0670
Bus:
905-554-0101
| Virtual Tour | Book Showing | Email a Friend |
Jump To:
At a Glance:
| Type: | Freehold - Detached |
| Area: | Frontenac |
| Municipality: | Kingston |
| Neighbourhood: | East of Sir John A. Blvd |
| Style: | 1 1/2 Storey |
| Lot Size: | 33.01 x 108.06(Feet) |
| Tax: | $2,831.44 |
| Beds: | 4 |
| Baths: | 3 |
| Fireplace: | N |
| Pool: | None |
Locatin Map:
Payment Calculator:

