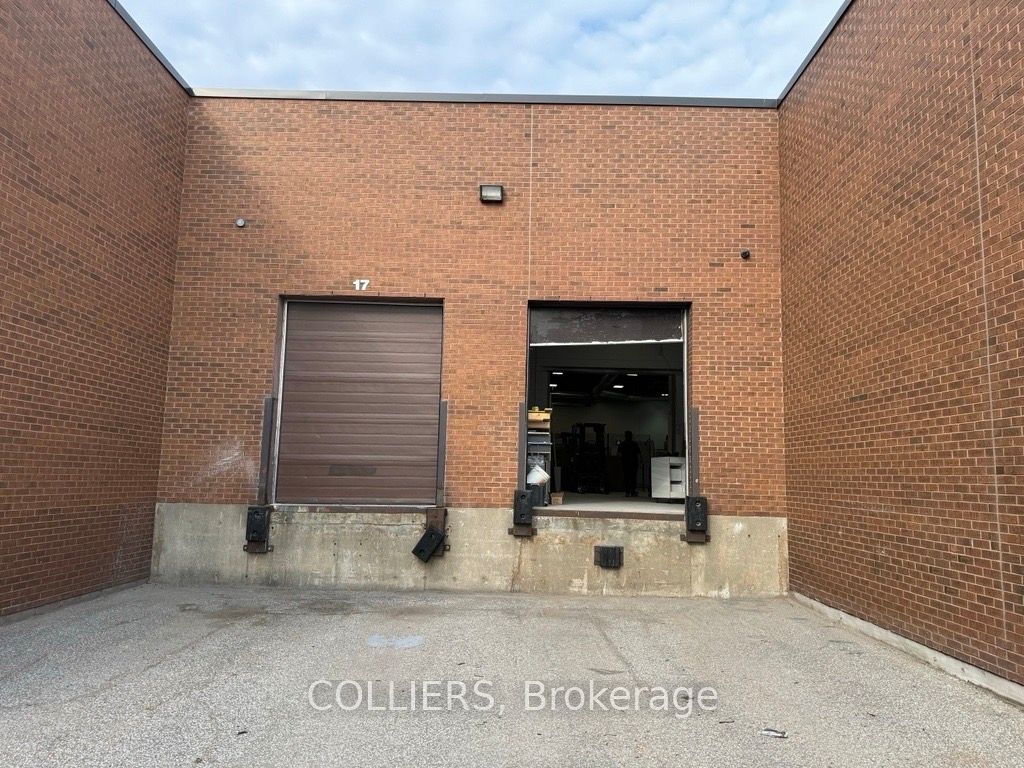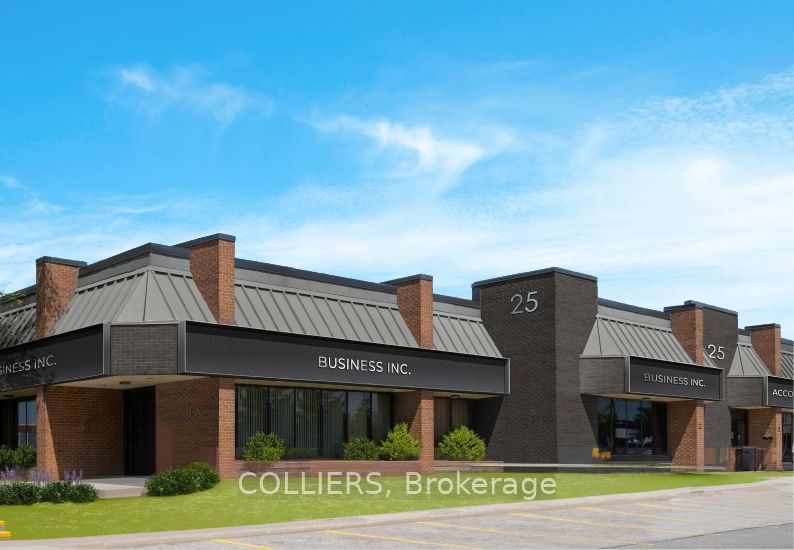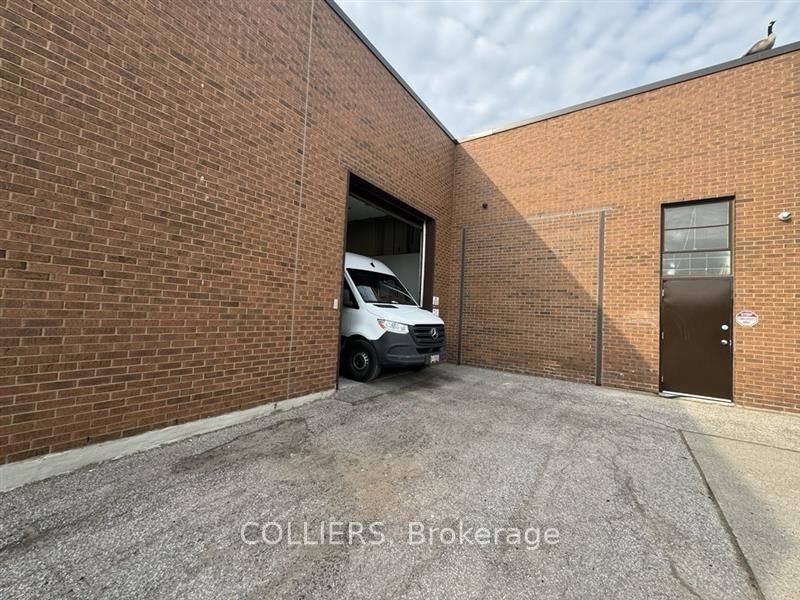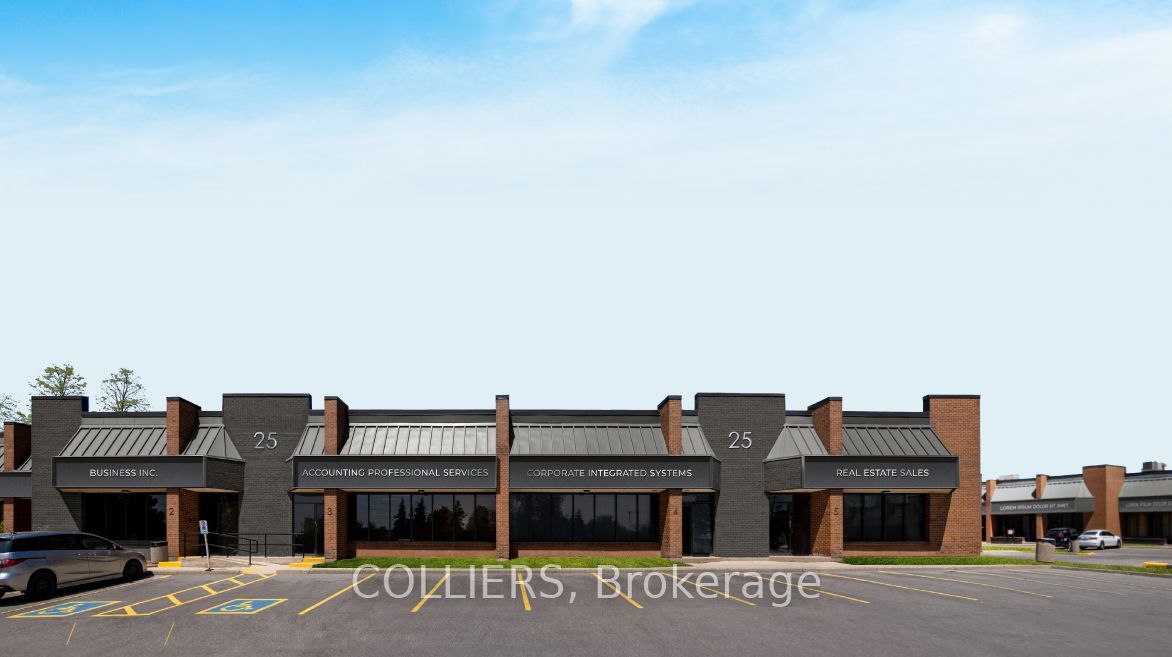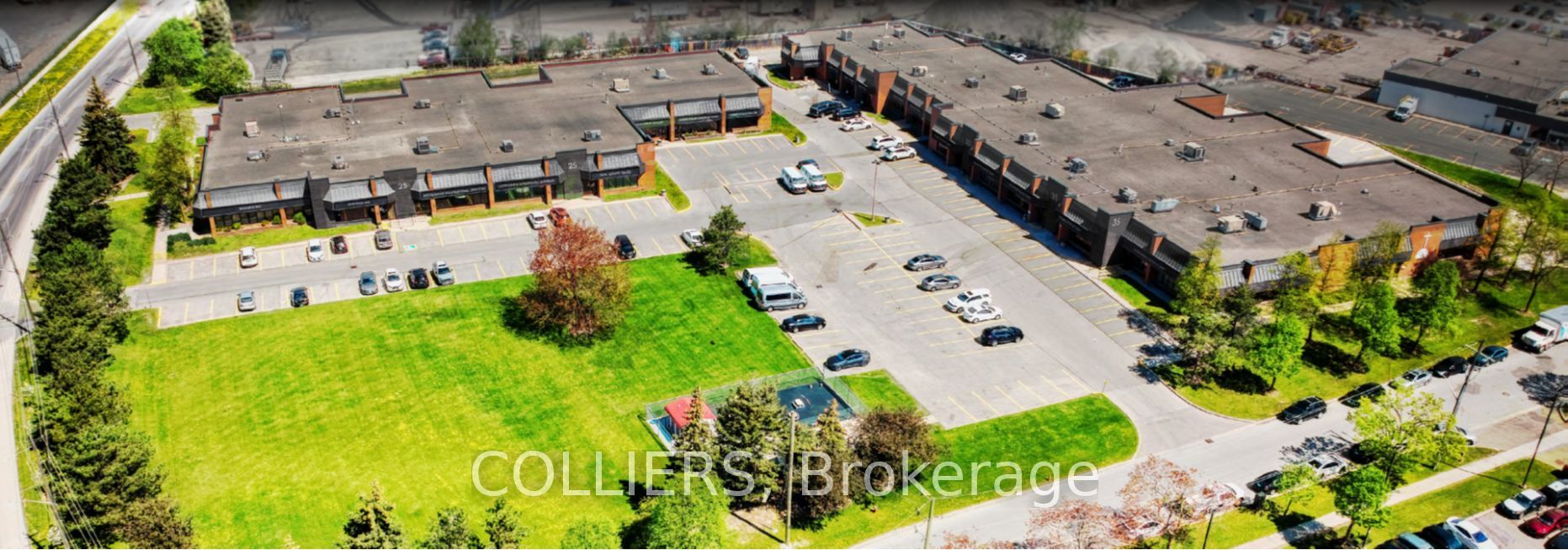$2,400,300
Available - For Sale
Listing ID: W9514450
25-35 Van Kirk Dr , Unit 5, Brampton, L7A 1A4, Ontario
| VANKIRKCONNECT Connecting you to 25-35 Van Kirk Drive Unit 5, an EXTREMELY RARE opportunity to purchase an industrial/commercial condominium unit in a prime Brampton location with quick access to Highway 410, public transit, and local amenities. This versatile unit, with recent enhancements, offers excellent functionality and is ideal for a wide range of businesses, making it perfect for both owner-occupiers and investors. Condominium registration expected Q4 2024 and ready for vacant possession in 90 days. |
| Price | $2,400,300 |
| Taxes: | $0.00 |
| Tax Type: | N/A |
| Occupancy by: | Tenant |
| Address: | 25-35 Van Kirk Dr , Unit 5, Brampton, L7A 1A4, Ontario |
| Apt/Unit: | 5 |
| Postal Code: | L7A 1A4 |
| Province/State: | Ontario |
| Legal Description: | PLAN M286 PT BLK J & L RP 43R8869 PARTS |
| Directions/Cross Streets: | Van Kirk Dr/Canam Cres |
| Category: | Industrial Condo |
| Use: | Warehousing |
| Building Percentage: | N |
| Total Area: | 4445.00 |
| Total Area Code: | Sq Ft |
| Office/Appartment Area: | 20 |
| Office/Appartment Area Code: | % |
| Industrial Area: | 80 |
| Office/Appartment Area Code: | % |
| Area Influences: | Major Highway Public Transit |
| Sprinklers: | Y |
| Rail: | N |
| Clear Height Feet: | 16 |
| Truck Level Shipping Doors #: | 1 |
| Double Man Shipping Doors #: | 0 |
| Drive-In Level Shipping Doors #: | 0 |
| Grade Level Shipping Doors #: | 0 |
| Heat Type: | Gas Forced Air Open |
| Central Air Conditioning: | Part |
| Elevator Lift: | None |
| Sewers: | San+Storm |
| Water: | Municipal |
$
%
Years
This calculator is for demonstration purposes only. Always consult a professional
financial advisor before making personal financial decisions.
| Although the information displayed is believed to be accurate, no warranties or representations are made of any kind. |
| COLLIERS |
|
|

Deepak Sharma
Broker
Dir:
647-229-0670
Bus:
905-554-0101
| Book Showing | Email a Friend |
Jump To:
At a Glance:
| Type: | Com - Industrial |
| Area: | Peel |
| Municipality: | Brampton |
| Neighbourhood: | Northwest Sandalwood Parkway |
Locatin Map:
Payment Calculator:

