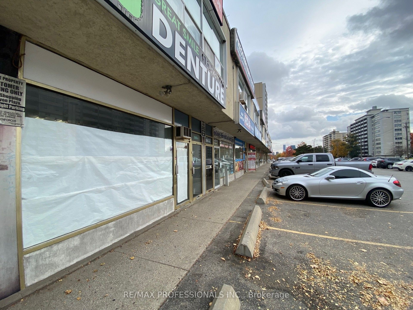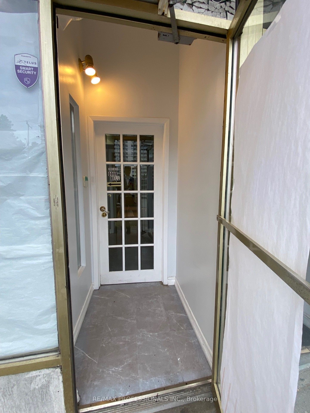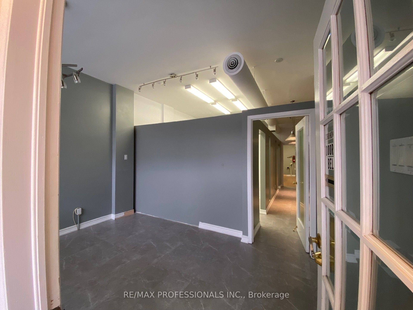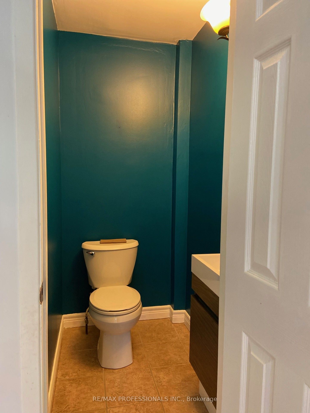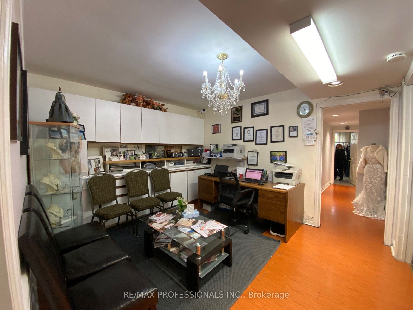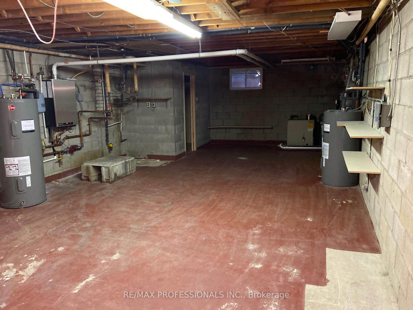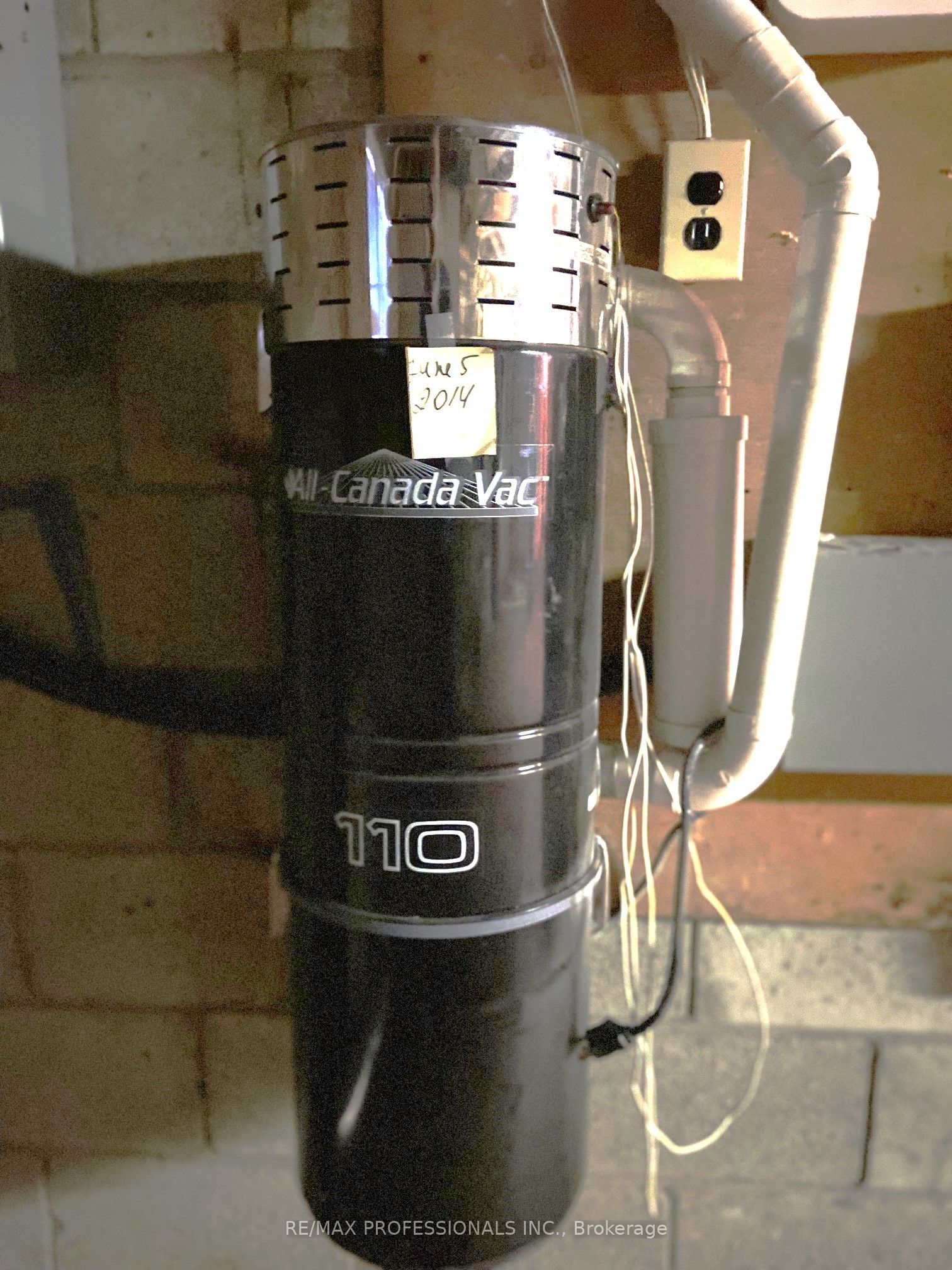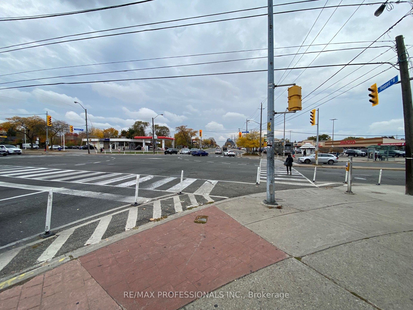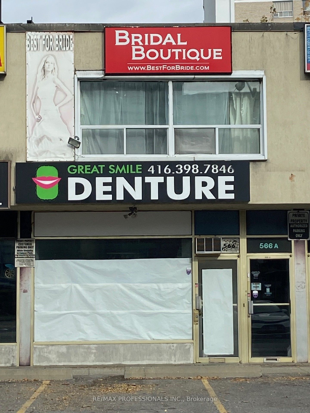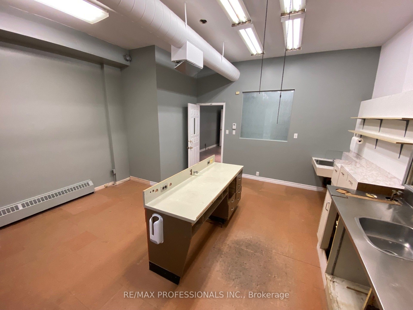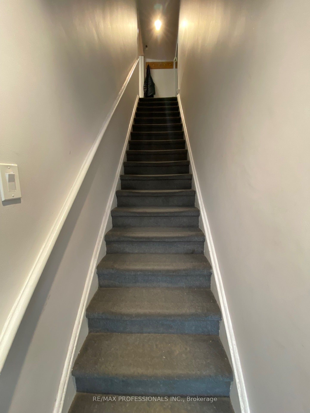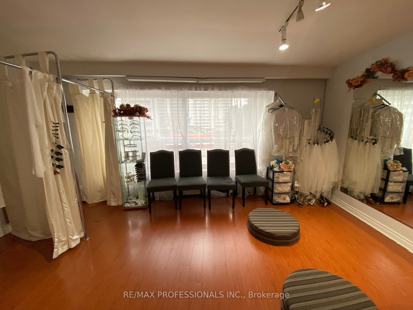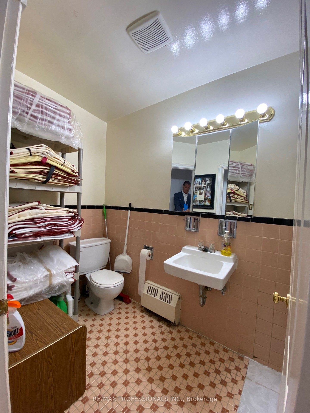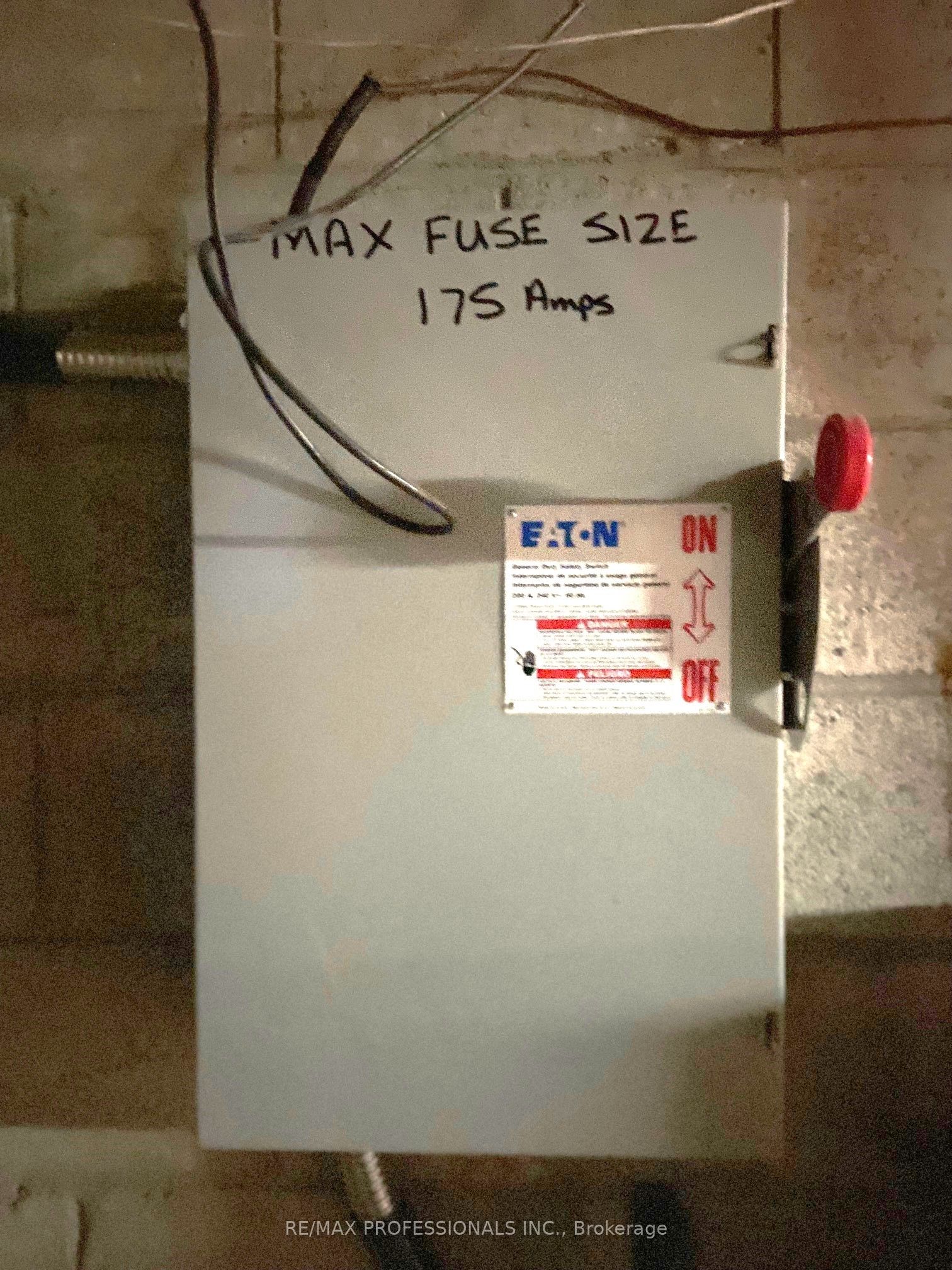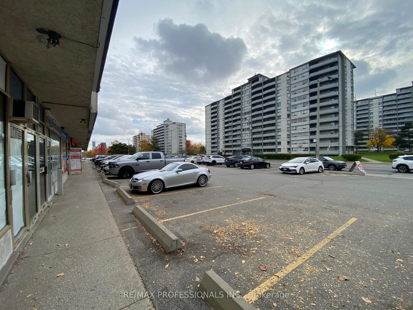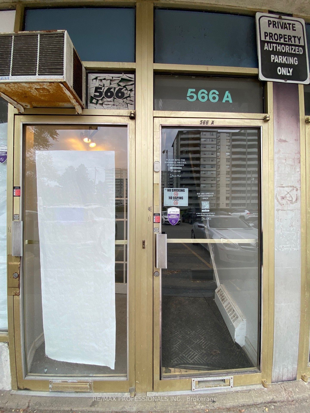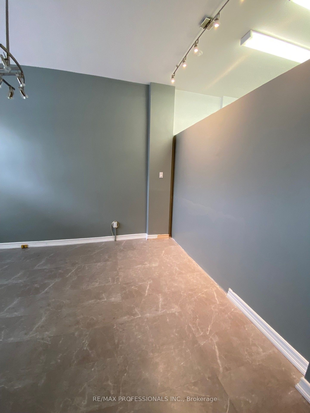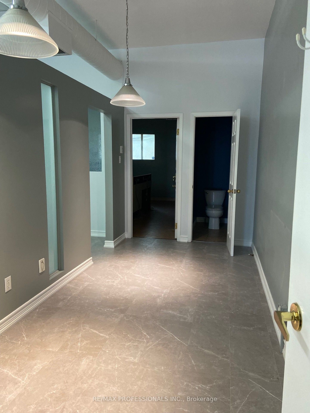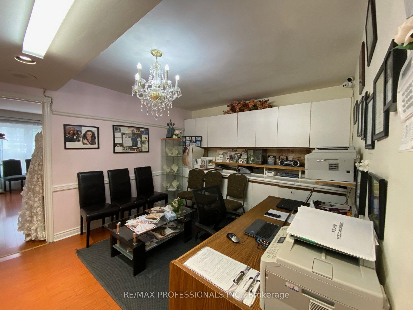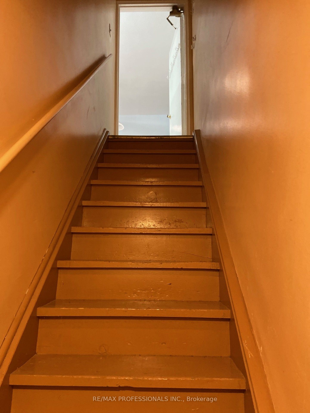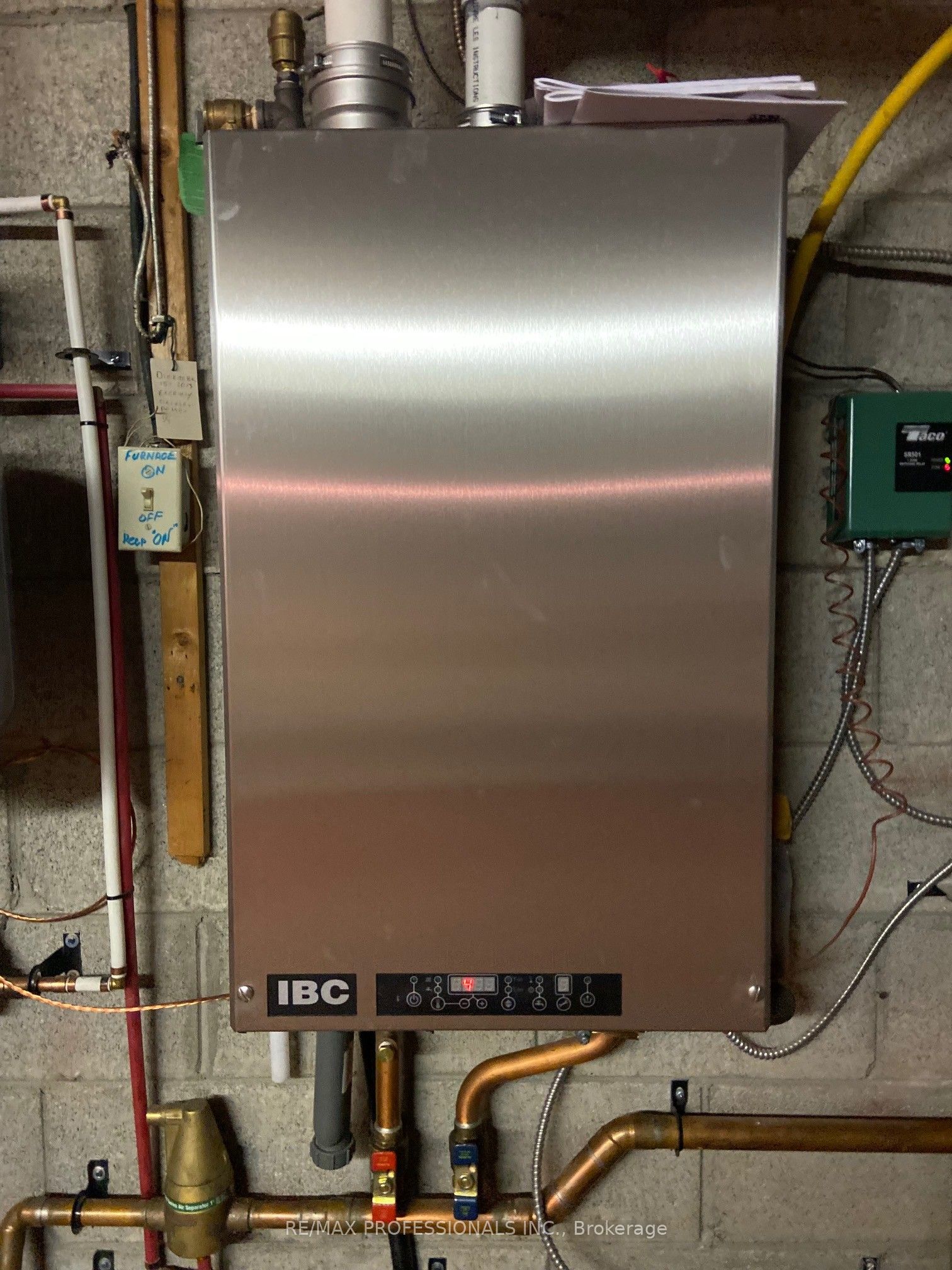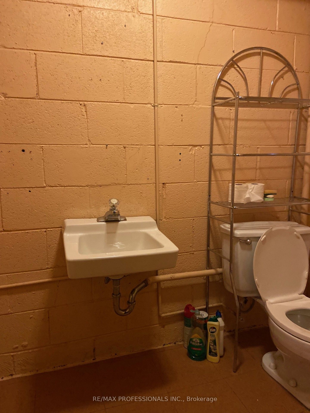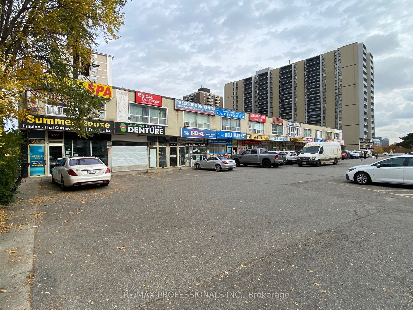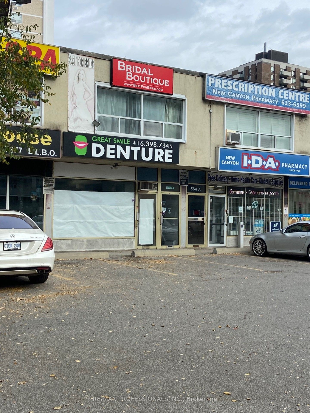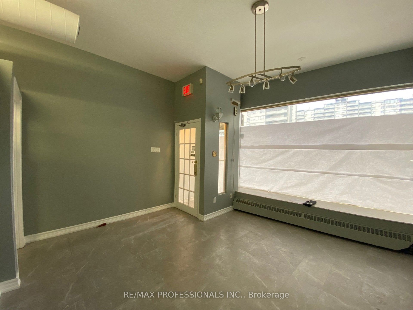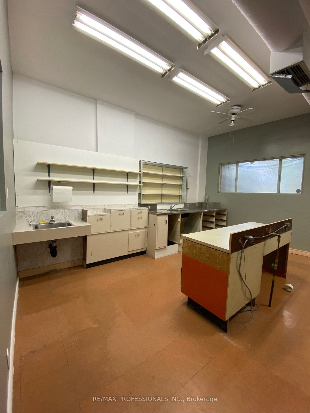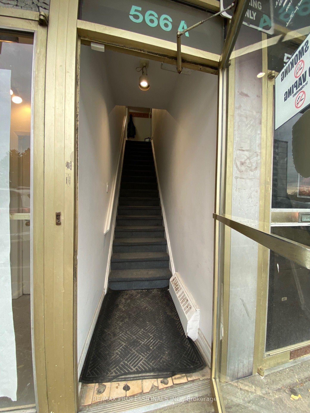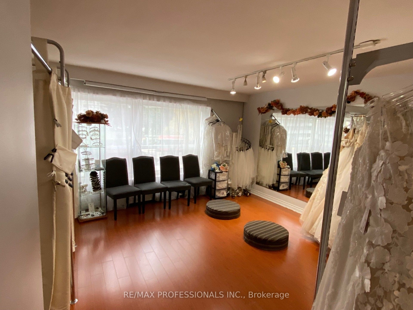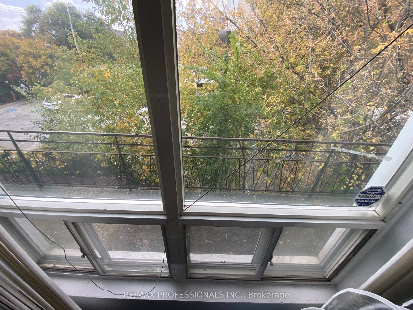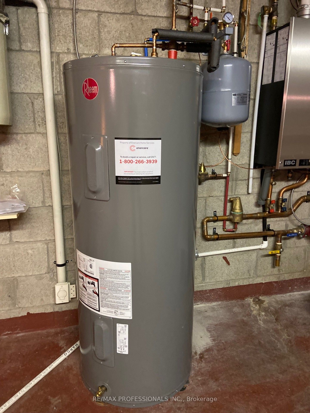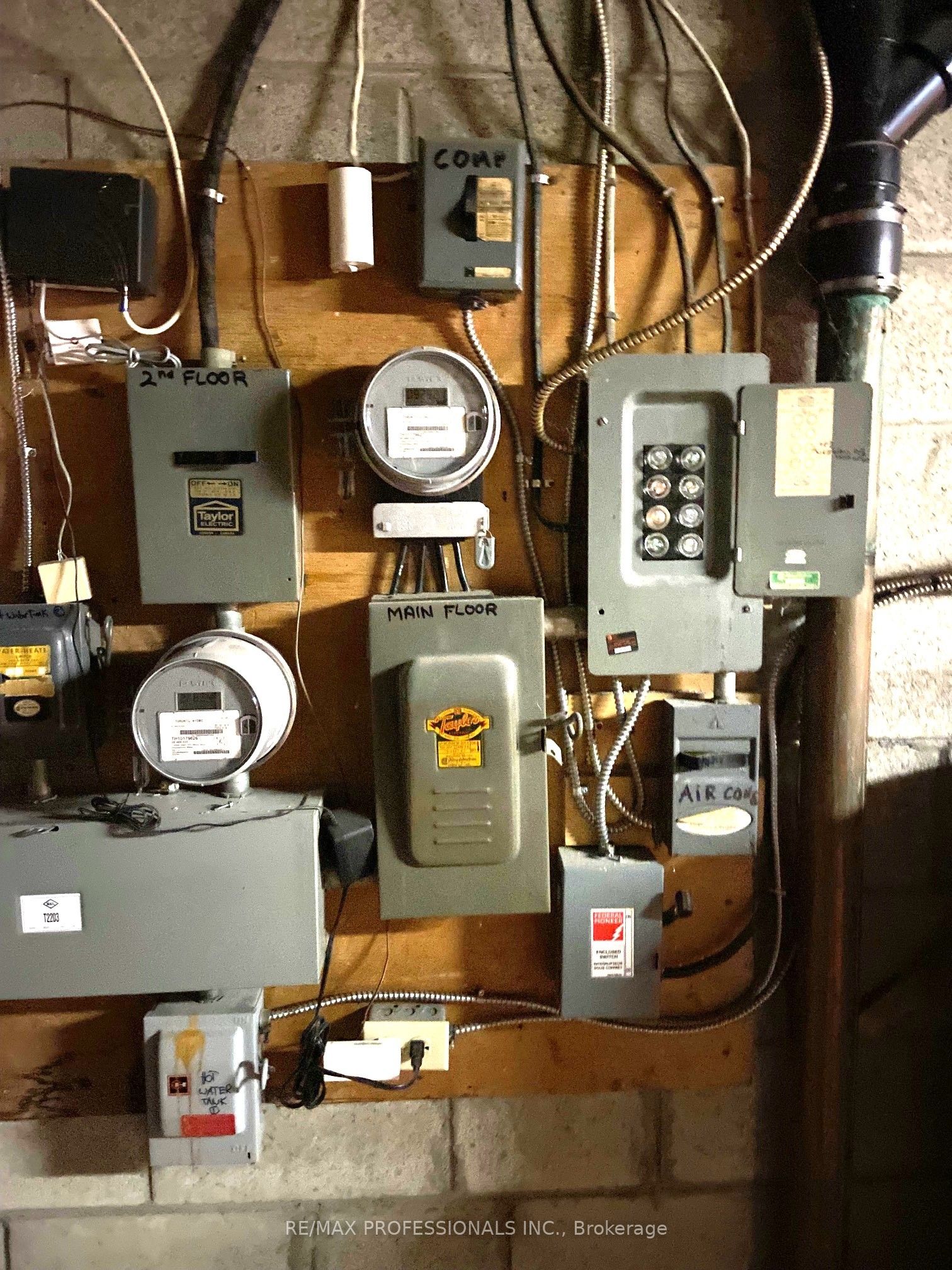$1,699,000
Available - For Sale
Listing ID: C9513900
566 Sheppard Ave West , Toronto, M3H 2R9, Ontario
| First time offered in over 50 years! Just steps from Bathurst/Sheppard and busy retail/commercial node. Direct exposure and access from the Sheppard Avenue West, with plenty of surface parking directly in front of the Unit. TTC bus stop at door. Approx 2,000 sqft on main and second floor. Main floor recently vacated (dental lab) but second floor tenanted (Bridal Store) and lease expires March 2025 with no provision for lease extension. Seller prefers 2025 closing. Vacant possession possible. Basement unfinished w/ 8ft ceiling height and not calculated in area. One washroom on each of three floors. Balcony at rear off second floor. Seller willing to give 50% VTB. Capital Improvements List and Operations List attached. |
| Price | $1,699,000 |
| Taxes: | $12711.25 |
| Tax Type: | Annual |
| Occupancy by: | Tenant |
| Address: | 566 Sheppard Ave West , Toronto, M3H 2R9, Ontario |
| Postal Code: | M3H 2R9 |
| Province/State: | Ontario |
| Lot Size: | 18.00 x 121.00 (Feet) |
| Directions/Cross Streets: | Bathurst St/Sheppard Ave West |
| Category: | Retail |
| Use: | Retail Store Related |
| Building Percentage: | N |
| Total Area: | 1962.00 |
| Total Area Code: | Sq Ft |
| Office/Appartment Area: | 1017 |
| Office/Appartment Area Code: | Sq Ft |
| Retail Area: | 945 |
| Retail Area Code: | Sq Ft |
| Approximatly Age: | 51-99 |
| Financial Statement: | N |
| Chattels: | N |
| Franchise: | N |
| Days Open: | V |
| Sprinklers: | N |
| Rail: | N |
| Clear Height Feet: | 8 |
| Heat Type: | Gas Forced Air Closd |
| Central Air Conditioning: | Y |
| Elevator Lift: | None |
| Sewers: | Sanitary |
| Water: | Municipal |
$
%
Years
This calculator is for demonstration purposes only. Always consult a professional
financial advisor before making personal financial decisions.
| Although the information displayed is believed to be accurate, no warranties or representations are made of any kind. |
| RE/MAX PROFESSIONALS INC. |
|
|

Deepak Sharma
Broker
Dir:
647-229-0670
Bus:
905-554-0101
| Book Showing | Email a Friend |
Jump To:
At a Glance:
| Type: | Com - Commercial/Retail |
| Area: | Toronto |
| Municipality: | Toronto |
| Neighbourhood: | Bathurst Manor |
| Lot Size: | 18.00 x 121.00(Feet) |
| Approximate Age: | 51-99 |
| Tax: | $12,711.25 |
Locatin Map:
Payment Calculator:

