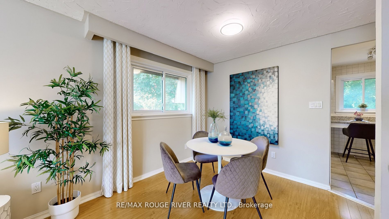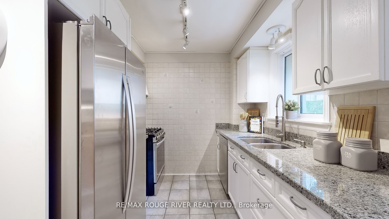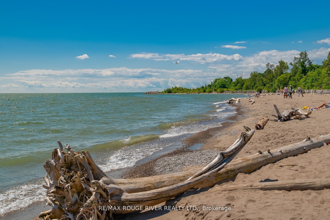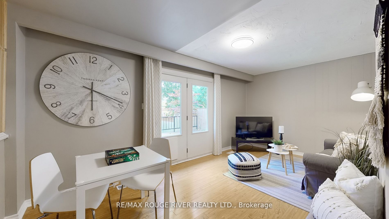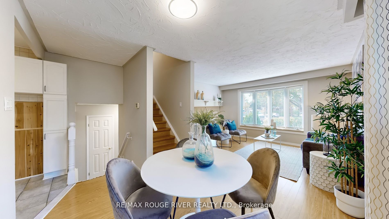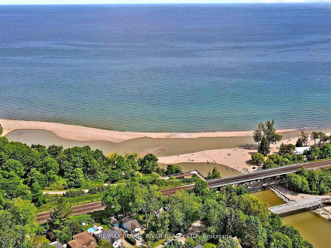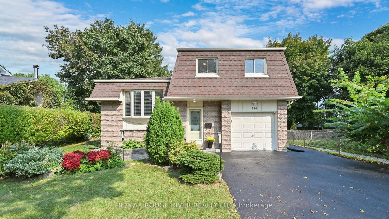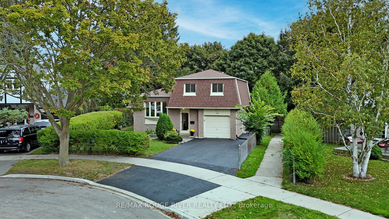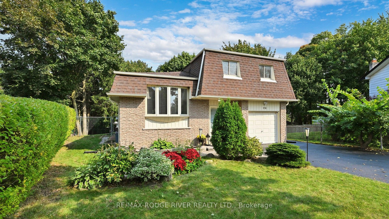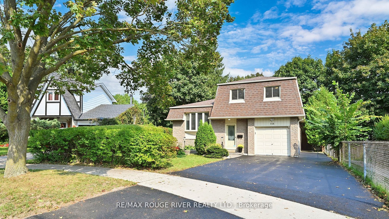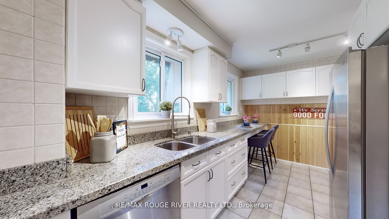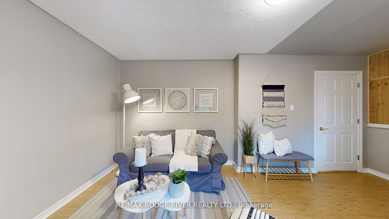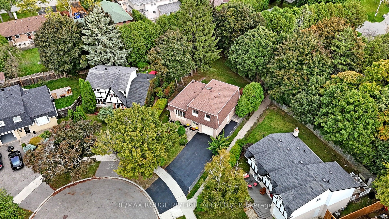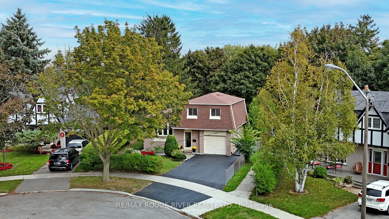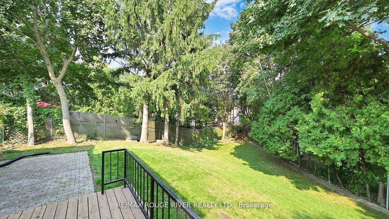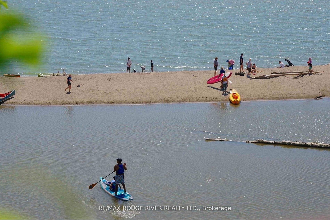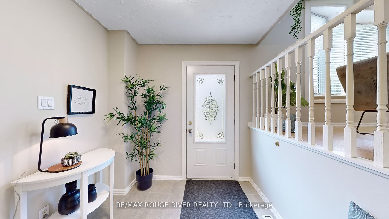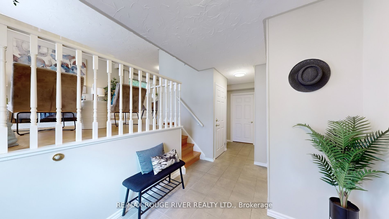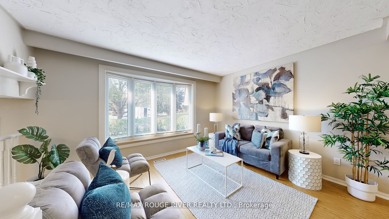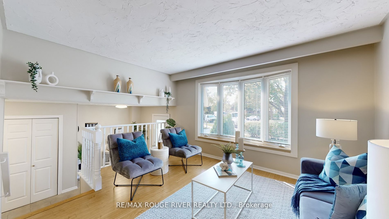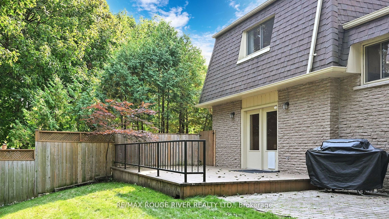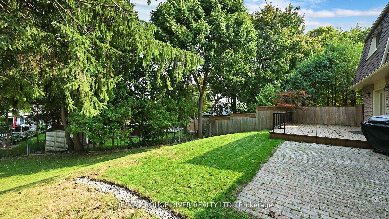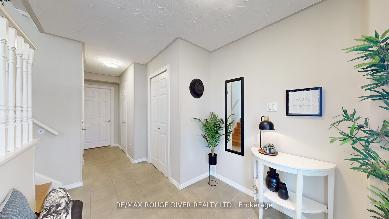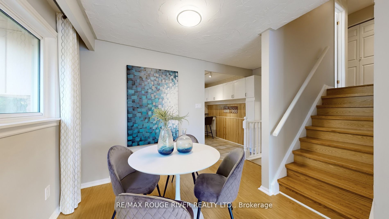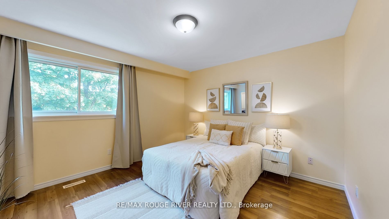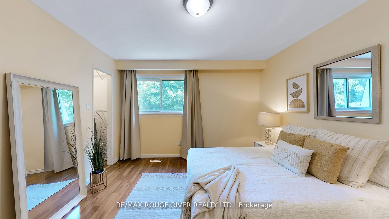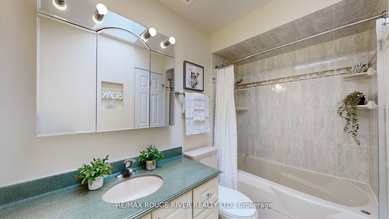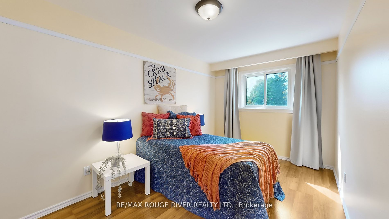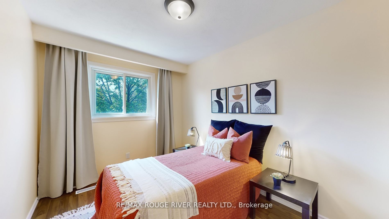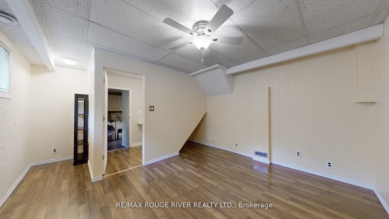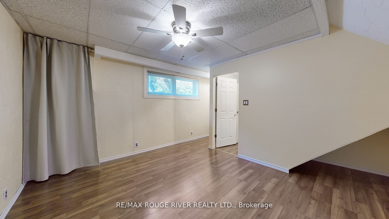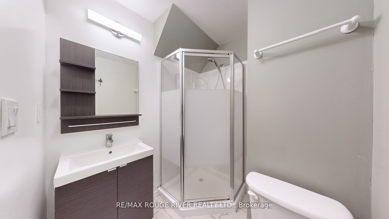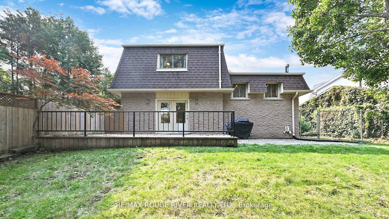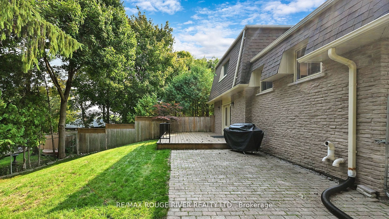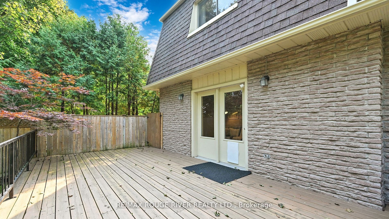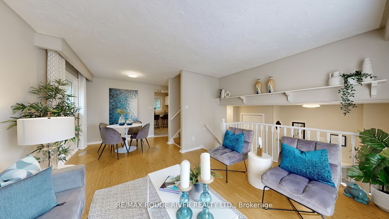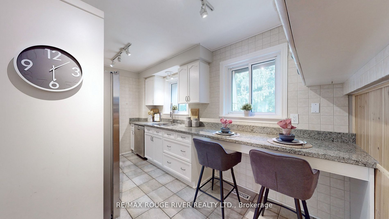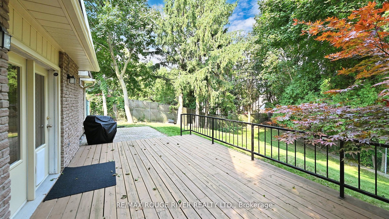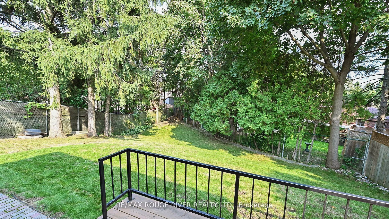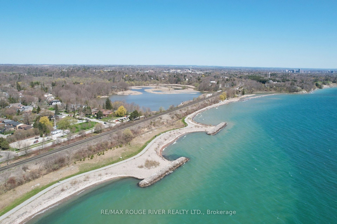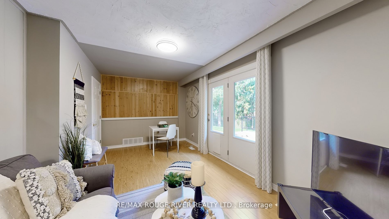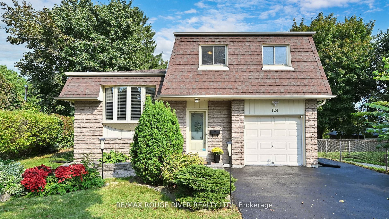$998,800
Available - For Sale
Listing ID: E9506913
124 Beaverbrook Crt , Toronto, M1C 3A9, Ontario
| Prime West Rouge Lakeside Community: Rare Opportunity...Sunny Sidesplit Nestled In Amazing Wooded Privacy On A Huge Secluded Premium Pie Shaped Lot On A Tree Lined Street. Child Friendly Low Traffic Court! Love Nature? You'll Love This Home! Exceptional & Immaculate Condition! Kitchen Upgrades..Granite Counters & 'Stainless Steel' Appliances. Bathroom Upgrades. This Model has Kitchen Overlooking the Family Room with a Wood Railing in between. (Wood Panels in both Kit & Family Rooms cover the existing Wood Railing...could easily be removed to return to Open Concept!). Excellent Home For A Growing Family. Enjoy Court Walkway Towards W.R. School! Wonderful Location Near Excellent Schools, Popular Black Dog Pub/Restaurant, Parks, TTC Buses, GO Train, National Park, Rouge Beach, Waterfront Trails Along The Lake & 401 Access! |
| Extras: Newer Roof Shingles, Hi-Efficiency Gas Furnace+Humidifier, Central Air, Breaker Panel, Hardwood Stairs, Laminate & Vinyl Flooring, Tankless Hot Water(Owned), 'Stainless Steel' Refrigerator, Gas Range, Dwsr, Micro & Washer/Gas Dryer. |
| Price | $998,800 |
| Taxes: | $4141.52 |
| Address: | 124 Beaverbrook Crt , Toronto, M1C 3A9, Ontario |
| Lot Size: | 47.00 x 156.00 (Feet) |
| Acreage: | < .50 |
| Directions/Cross Streets: | Island Rd / East Ave |
| Rooms: | 7 |
| Bedrooms: | 3 |
| Bedrooms +: | |
| Kitchens: | 1 |
| Family Room: | Y |
| Basement: | Finished |
| Property Type: | Detached |
| Style: | Sidesplit 4 |
| Exterior: | Brick |
| Garage Type: | Attached |
| (Parking/)Drive: | Pvt Double |
| Drive Parking Spaces: | 4 |
| Pool: | None |
| Property Features: | Beach, Cul De Sac, Lake/Pond, Public Transit, School, Wooded/Treed |
| Fireplace/Stove: | N |
| Heat Source: | Gas |
| Heat Type: | Forced Air |
| Central Air Conditioning: | Central Air |
| Sewers: | Sewers |
| Water: | Municipal |
$
%
Years
This calculator is for demonstration purposes only. Always consult a professional
financial advisor before making personal financial decisions.
| Although the information displayed is believed to be accurate, no warranties or representations are made of any kind. |
| RE/MAX ROUGE RIVER REALTY LTD. |
|
|

Deepak Sharma
Broker
Dir:
647-229-0670
Bus:
905-554-0101
| Virtual Tour | Book Showing | Email a Friend |
Jump To:
At a Glance:
| Type: | Freehold - Detached |
| Area: | Toronto |
| Municipality: | Toronto |
| Neighbourhood: | Rouge E10 |
| Style: | Sidesplit 4 |
| Lot Size: | 47.00 x 156.00(Feet) |
| Tax: | $4,141.52 |
| Beds: | 3 |
| Baths: | 3 |
| Fireplace: | N |
| Pool: | None |
Locatin Map:
Payment Calculator:

