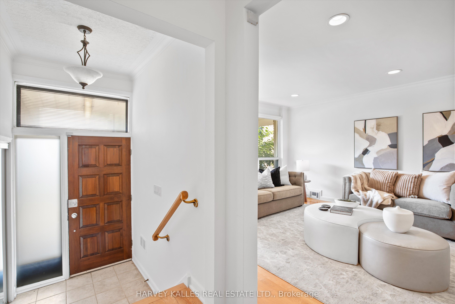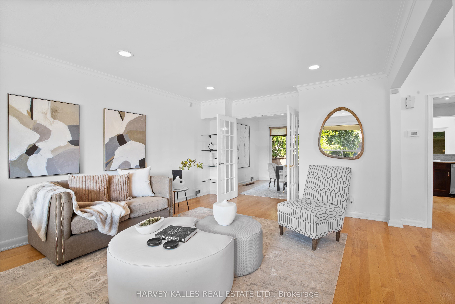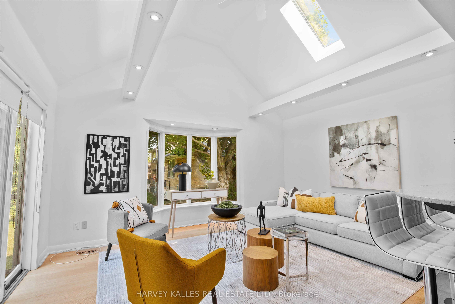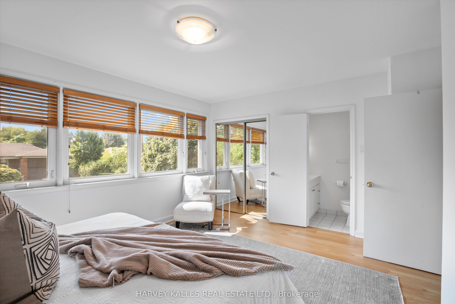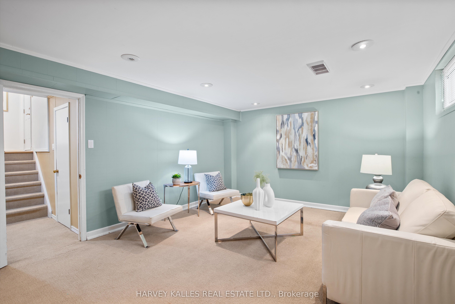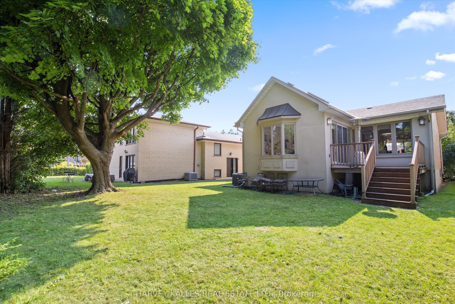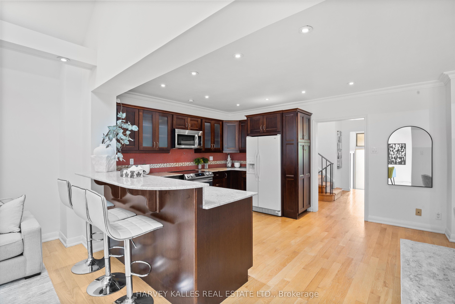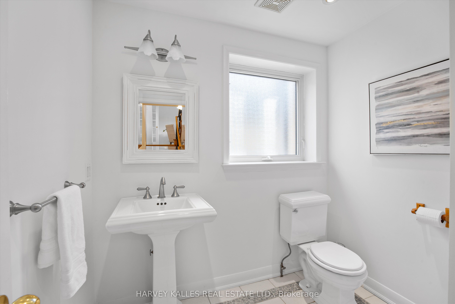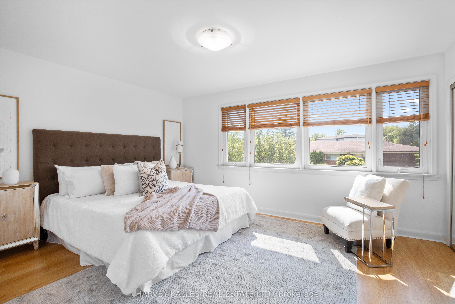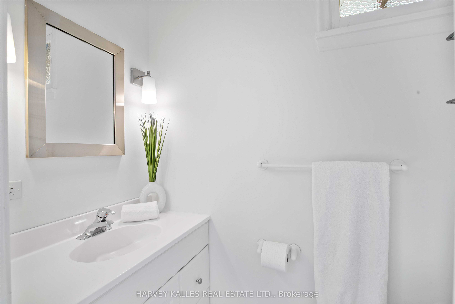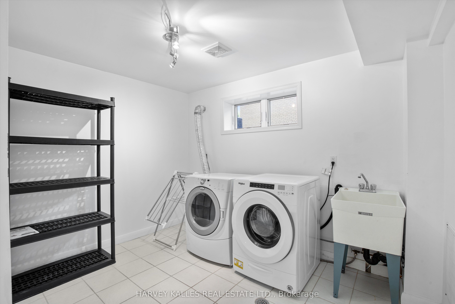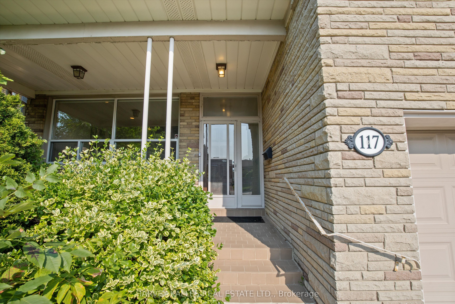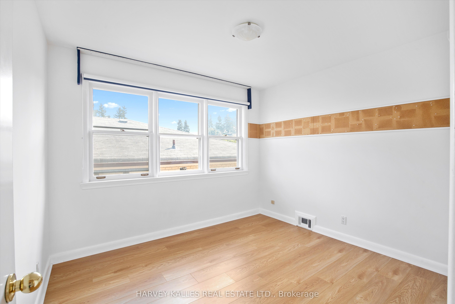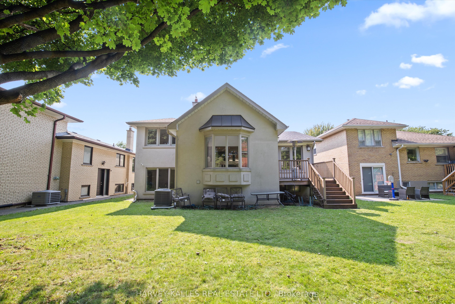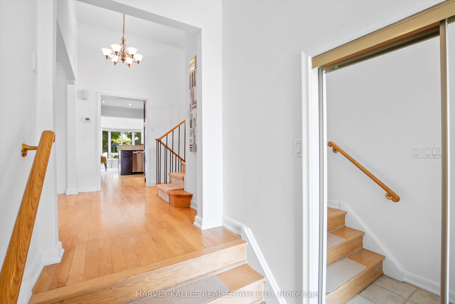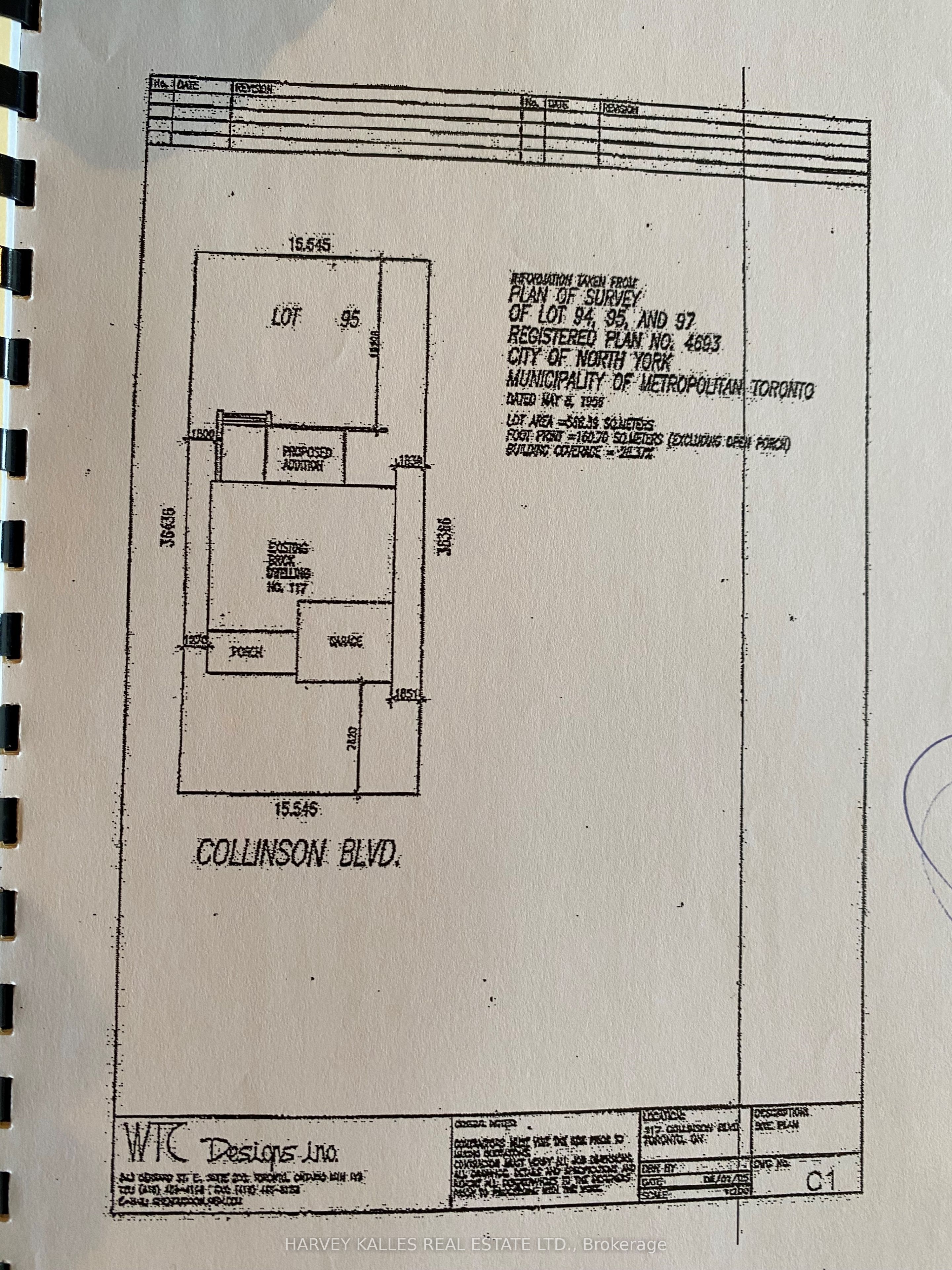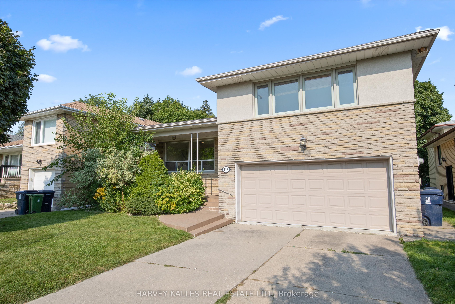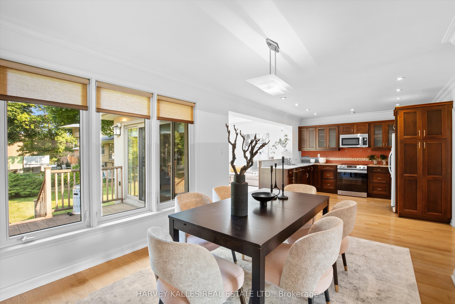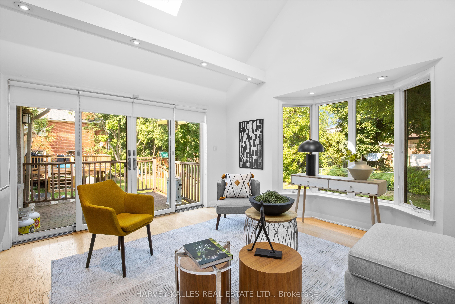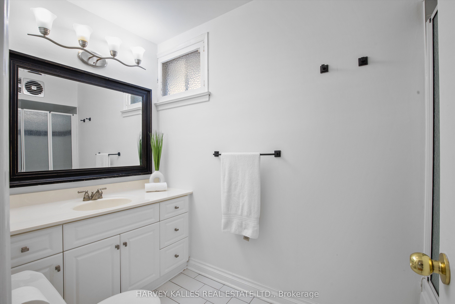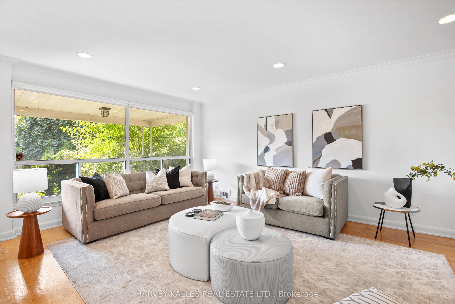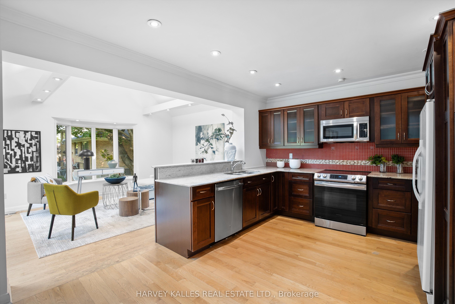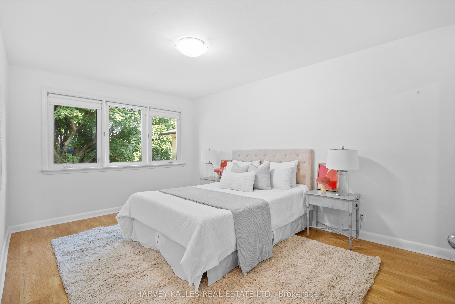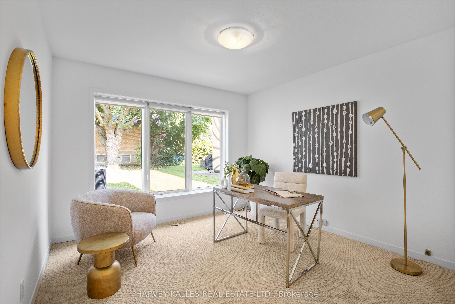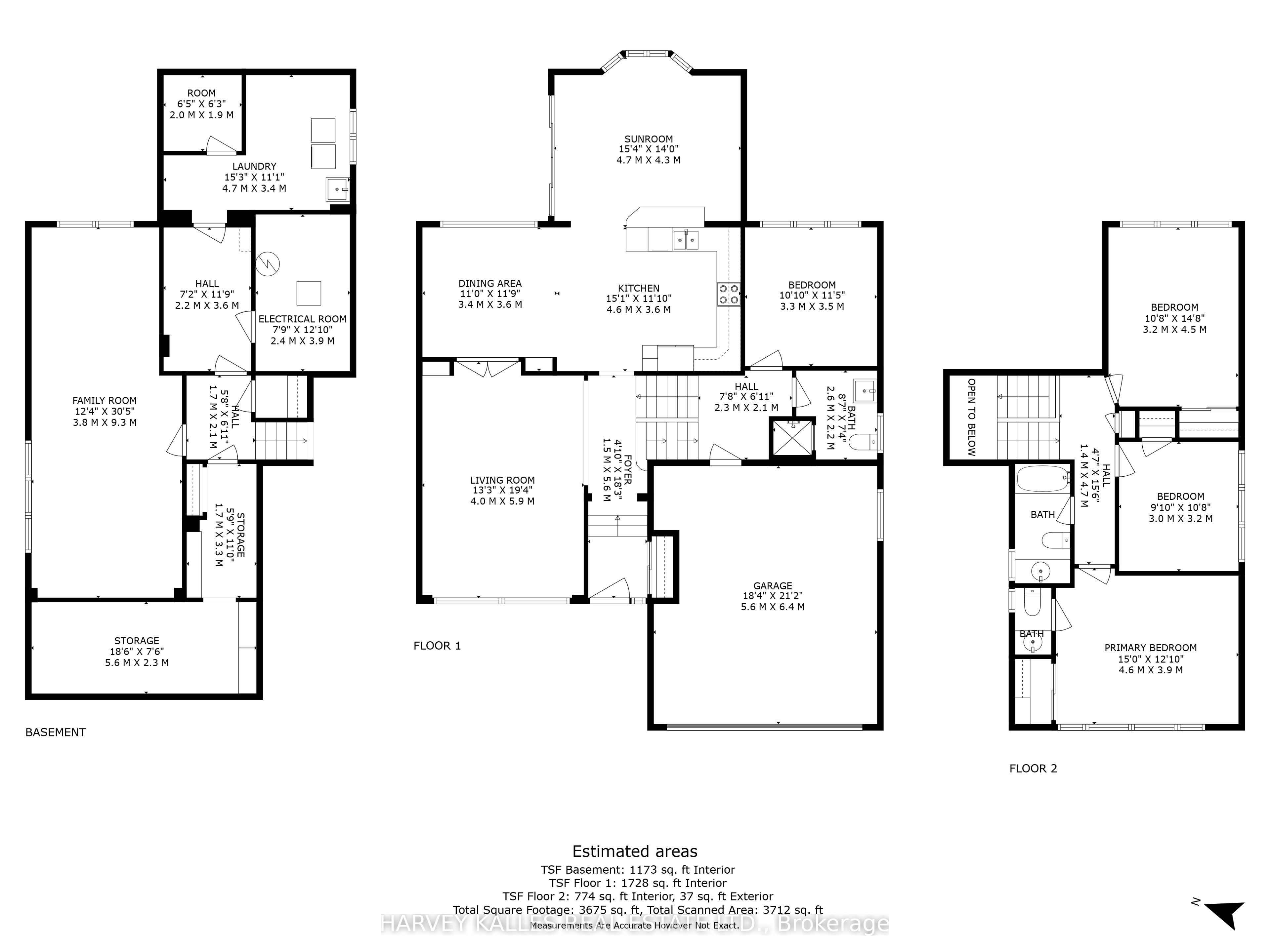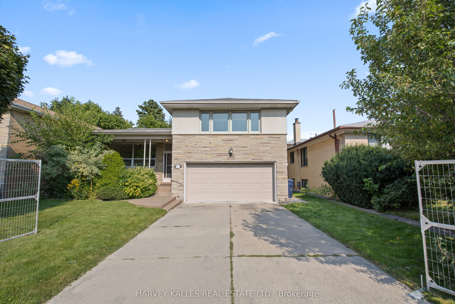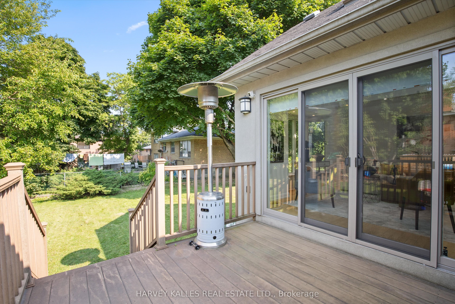$1,799,000
Available - For Sale
Listing ID: C9513563
117 Collinson Blvd , Toronto, M3H 3C6, Ontario
| Welcome to this fantastic, expansive home, perfect for your growing family! The heart of this sidesplit is the bright family room with vaulted ceilings and skylights, creating a warm and inviting space. Hardwood floors, three large bedrooms, and a walkout deck complete the main level. A dedicated home office with huge windows and a nearby 3pc bathroom offers a peaceful retreat. The double garage entrance has potential for a mudroom. The lower level features a huge rec room, perfect for a playroom or home gym. Endless storage options and a convenient laundry area add to the home's practicality. Ideally situated in Clanton Park, you're steps from transit, schools, parks, and amenities. Costco and Yorkdale are also nearby. Don't miss this incredible opportunity! Schedule a viewing today! |
| Extras: S/S B/I Dishwasher, S/S Samsung Stove, Fridge, Whirlpool Front Loading Washer and Dryer, Hi Eff Furnace (2022), A/C (2022), newer roof, Remote for Garage Door. |
| Price | $1,799,000 |
| Taxes: | $7646.00 |
| Address: | 117 Collinson Blvd , Toronto, M3H 3C6, Ontario |
| Lot Size: | 50.00 x 132.08 (Feet) |
| Directions/Cross Streets: | Bathurst / Wilson |
| Rooms: | 8 |
| Bedrooms: | 3 |
| Bedrooms +: | |
| Kitchens: | 1 |
| Family Room: | Y |
| Basement: | Finished |
| Property Type: | Detached |
| Style: | Sidesplit 4 |
| Exterior: | Brick, Stucco/Plaster |
| Garage Type: | Attached |
| (Parking/)Drive: | Private |
| Drive Parking Spaces: | 2 |
| Pool: | None |
| Property Features: | Park, Place Of Worship, Public Transit, School |
| Fireplace/Stove: | N |
| Heat Source: | Gas |
| Heat Type: | Forced Air |
| Central Air Conditioning: | Central Air |
| Sewers: | Sewers |
| Water: | Municipal |
$
%
Years
This calculator is for demonstration purposes only. Always consult a professional
financial advisor before making personal financial decisions.
| Although the information displayed is believed to be accurate, no warranties or representations are made of any kind. |
| HARVEY KALLES REAL ESTATE LTD. |
|
|

Deepak Sharma
Broker
Dir:
647-229-0670
Bus:
905-554-0101
| Virtual Tour | Book Showing | Email a Friend |
Jump To:
At a Glance:
| Type: | Freehold - Detached |
| Area: | Toronto |
| Municipality: | Toronto |
| Neighbourhood: | Clanton Park |
| Style: | Sidesplit 4 |
| Lot Size: | 50.00 x 132.08(Feet) |
| Tax: | $7,646 |
| Beds: | 3 |
| Baths: | 3 |
| Fireplace: | N |
| Pool: | None |
Locatin Map:
Payment Calculator:

