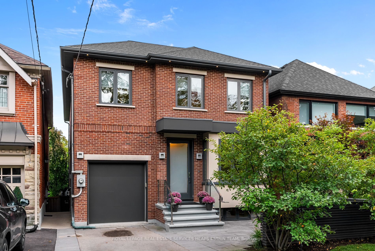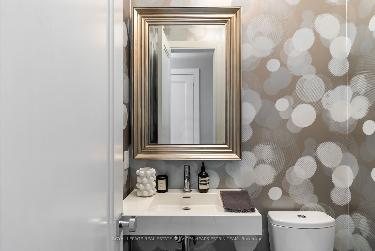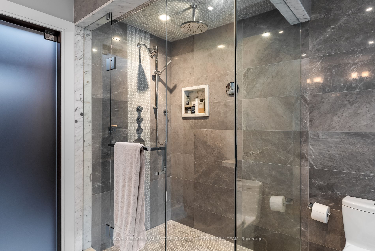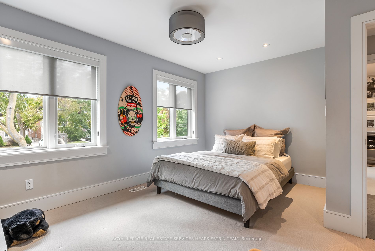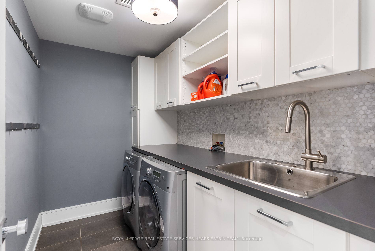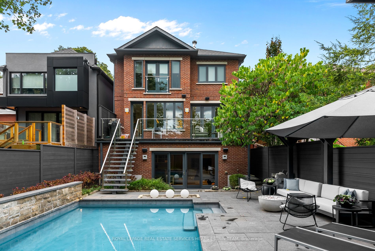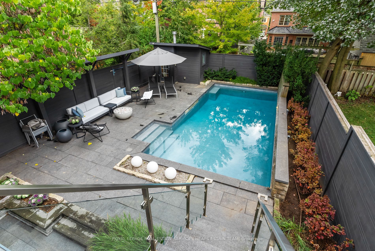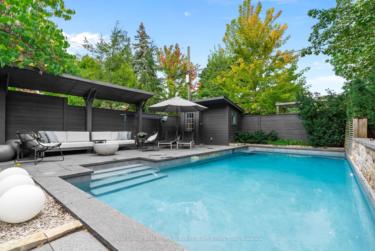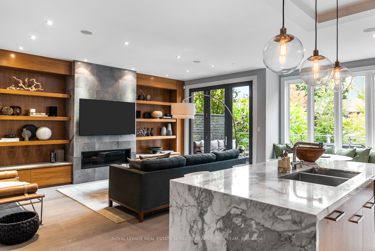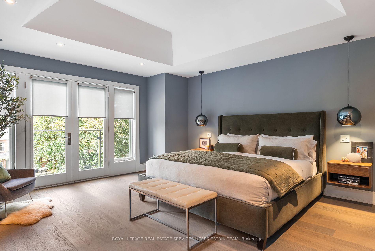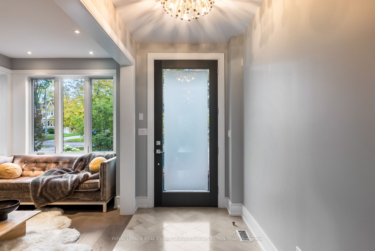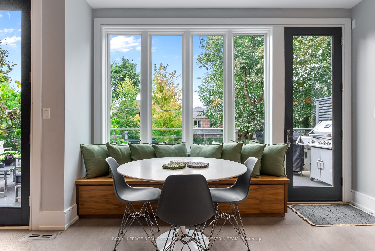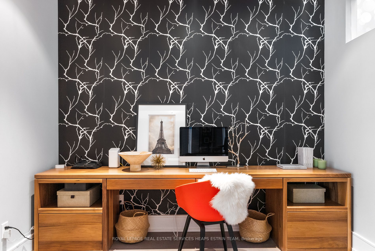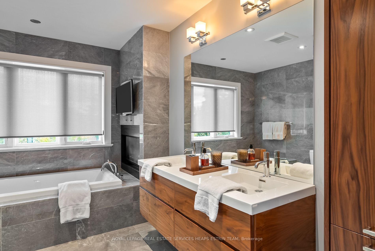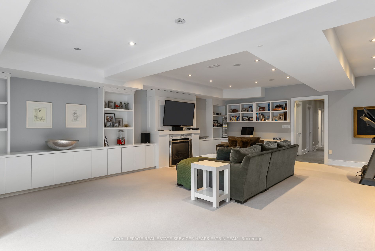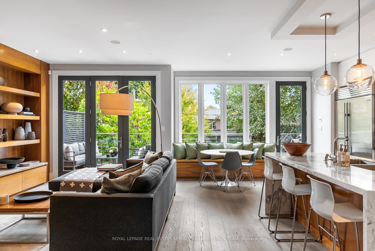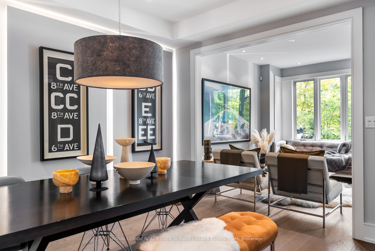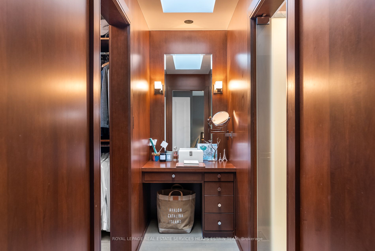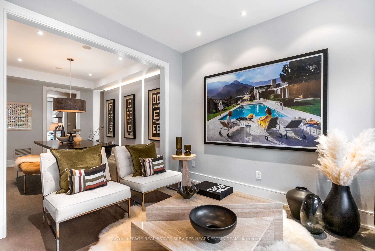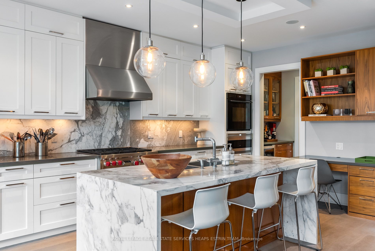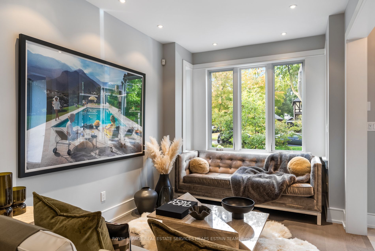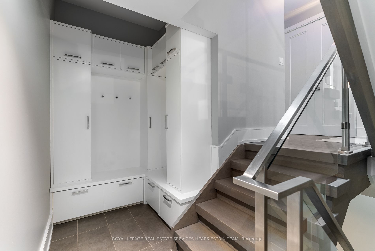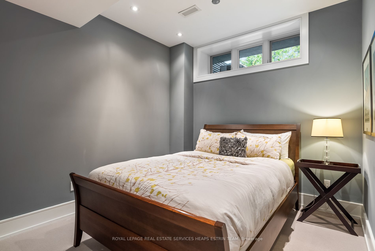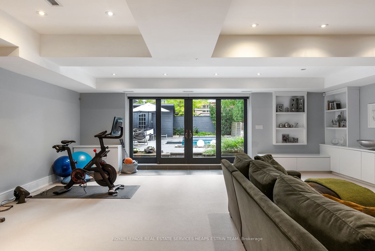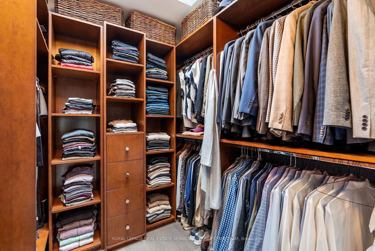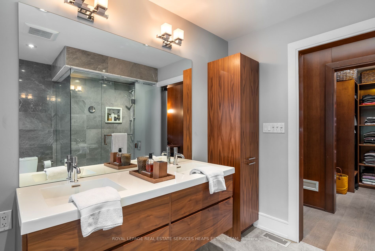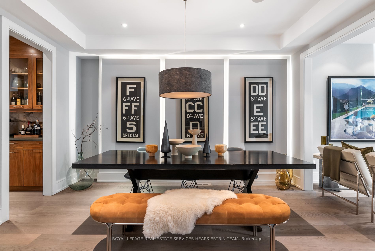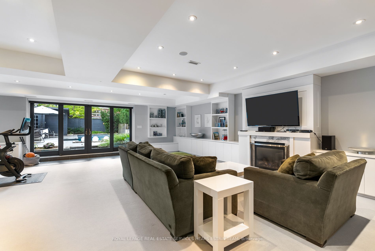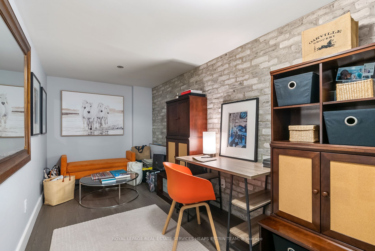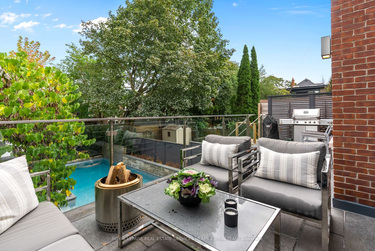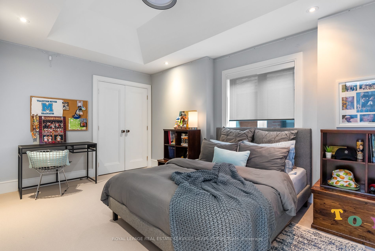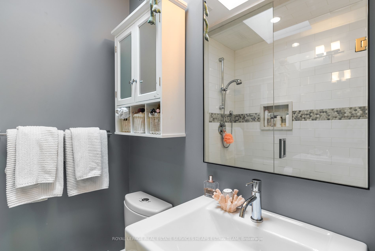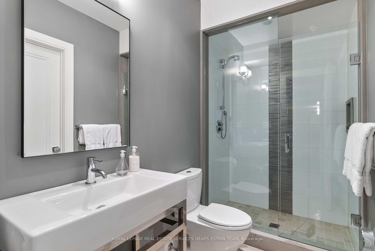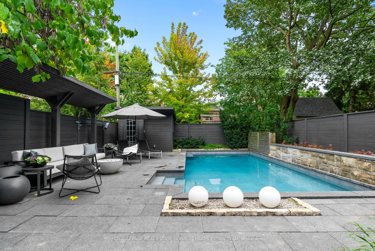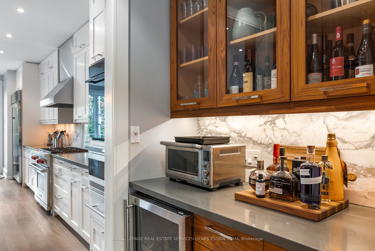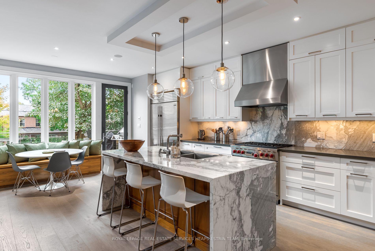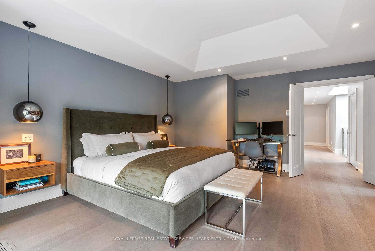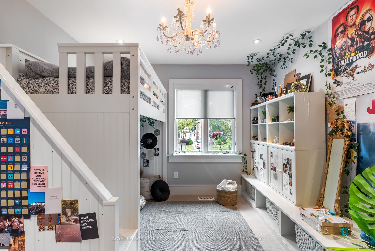$4,395,000
Available - For Sale
Listing ID: C9514484
235 Bessborough Dr , Toronto, M4G 3K4, Ontario
| Perfectly situated in the highly coveted neighbourhood of South Leaside, this detached four-plus one-bedroom home has stunning curb appeal, a private drive and ample parking. Spanning over 4,500 square feet of beautifully finished living space across three levels, it offers the most functional floor plan and ample space for a growing family. Designers own home, it feels as though you are walking through the pages of a design magazine. The main level features a welcoming grand foyer with a herringbone tile floor, flanked to the right by a bright living room and to the left by a charming main-floor office space. Past the living area is the spacious and elegant dining room, seamlessly connecting to a stunning kitchen via a butler's pantry. The stunning chefs kitchen has top-of-the-line appliances and a marble waterfall island. This space overlooks an oversized family room and an exterior terrace and pool. The terrace has panoramic view of a meticulously designed back garden with water feature, atmospheric lighting and saltwater pool creating an outdoor oasis. A side entrance opens into a spacious mudroom equipped with a ventilated sports closet. The second level features four bedrooms and three bathrooms. The spacious primary suite has a Juliet balcony overlooking the back garden and a two-sided fireplace. This private retreat also includes a walk-through closet leading to a luxurious ensuite adorned with mahogany accents, a deep soaking tub, a generous shower, dual vanities, a toilet, and heated floors for added comfort. This level also houses three generously sized bedrooms, one complete with a walk-in closet and ensuite, and the others feature a semi-ensuite. The lower level features an expansive recreational space with a floor-to-ceiling sliding glass doors that open to the outdoor oasis. There's also a sizable office (or potential bedroom) and a semi-ensuite bathroom leading to another large bedroom featuring two closets There is also a substantial laundry room. |
| Extras: It is in the school district for Bessborough School and Leaside High School. It is close to top private schools, the city's extensive ravine system, and the vibrant shops and restaurants on Bayview Avenue. |
| Price | $4,395,000 |
| Taxes: | $14991.10 |
| Address: | 235 Bessborough Dr , Toronto, M4G 3K4, Ontario |
| Lot Size: | 32.40 x 135.00 (Feet) |
| Directions/Cross Streets: | Bessborough Dr & Parkhurst Blv |
| Rooms: | 12 |
| Rooms +: | 4 |
| Bedrooms: | 4 |
| Bedrooms +: | 1 |
| Kitchens: | 1 |
| Family Room: | Y |
| Basement: | Fin W/O |
| Property Type: | Detached |
| Style: | 2-Storey |
| Exterior: | Brick |
| Garage Type: | Built-In |
| (Parking/)Drive: | Private |
| Drive Parking Spaces: | 2 |
| Pool: | Inground |
| Other Structures: | Garden Shed |
| Approximatly Square Footage: | 2500-3000 |
| Property Features: | Hospital, Library, Park, Public Transit, School |
| Fireplace/Stove: | Y |
| Heat Source: | Gas |
| Heat Type: | Forced Air |
| Central Air Conditioning: | Central Air |
| Laundry Level: | Lower |
| Elevator Lift: | N |
| Sewers: | Sewers |
| Water: | Municipal |
| Utilities-Cable: | A |
| Utilities-Hydro: | Y |
| Utilities-Gas: | Y |
| Utilities-Telephone: | A |
$
%
Years
This calculator is for demonstration purposes only. Always consult a professional
financial advisor before making personal financial decisions.
| Although the information displayed is believed to be accurate, no warranties or representations are made of any kind. |
| ROYAL LEPAGE REAL ESTATE SERVICES HEAPS ESTRIN TEAM |
|
|

Deepak Sharma
Broker
Dir:
647-229-0670
Bus:
905-554-0101
| Book Showing | Email a Friend |
Jump To:
At a Glance:
| Type: | Freehold - Detached |
| Area: | Toronto |
| Municipality: | Toronto |
| Neighbourhood: | Leaside |
| Style: | 2-Storey |
| Lot Size: | 32.40 x 135.00(Feet) |
| Tax: | $14,991.1 |
| Beds: | 4+1 |
| Baths: | 5 |
| Fireplace: | Y |
| Pool: | Inground |
Locatin Map:
Payment Calculator:

