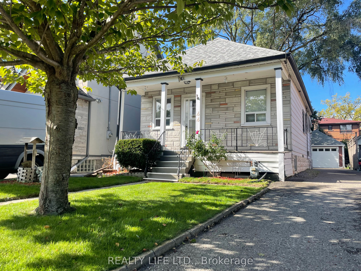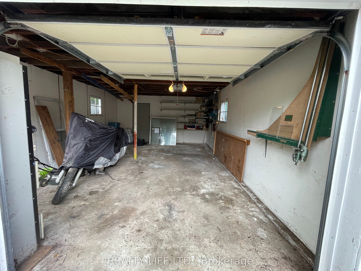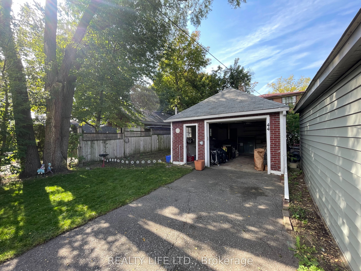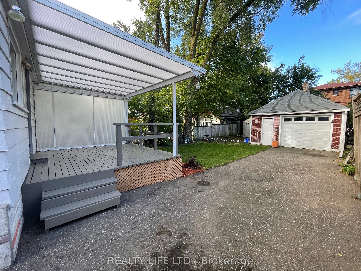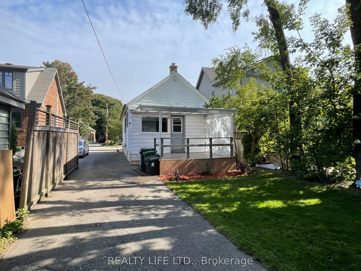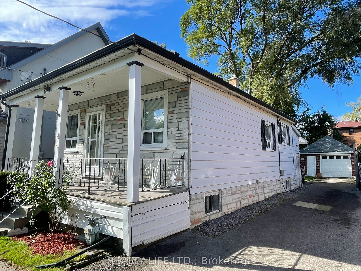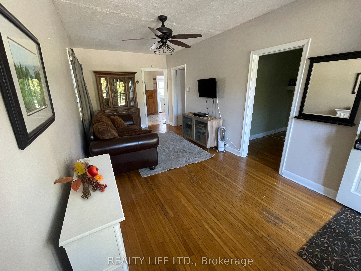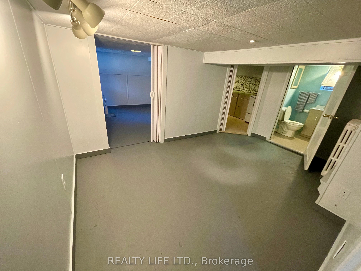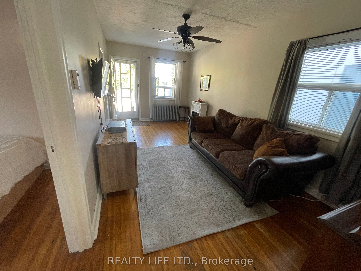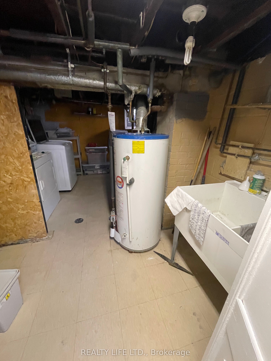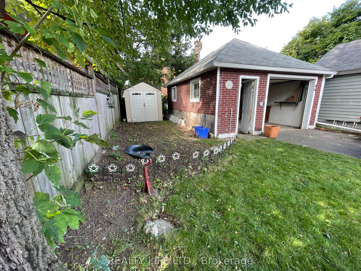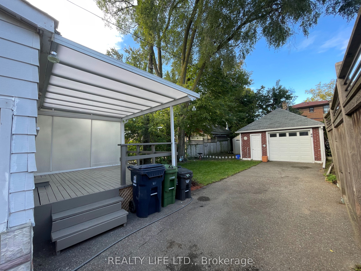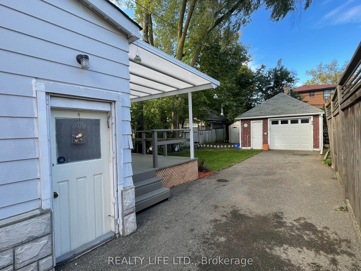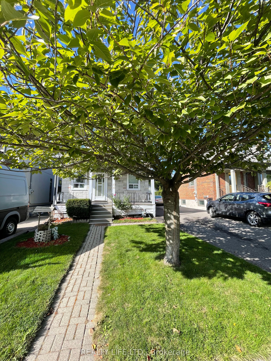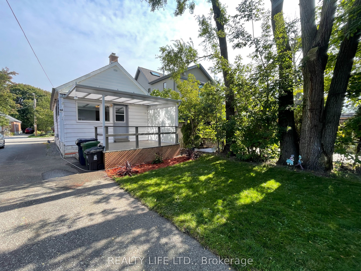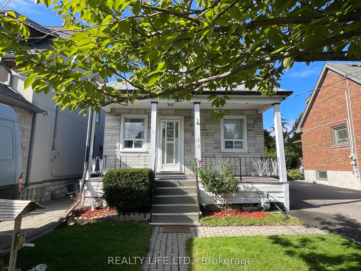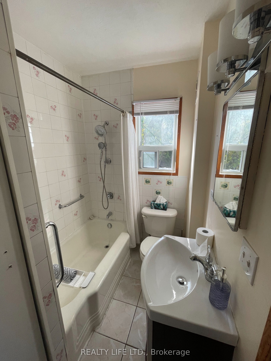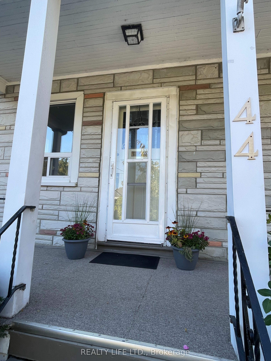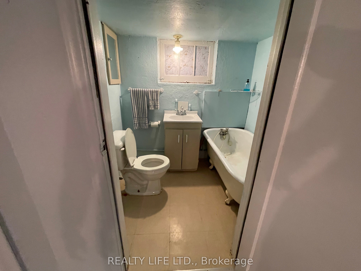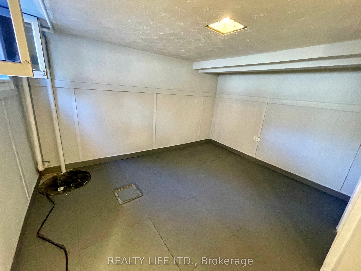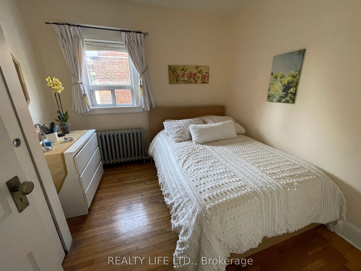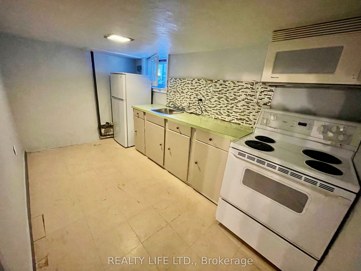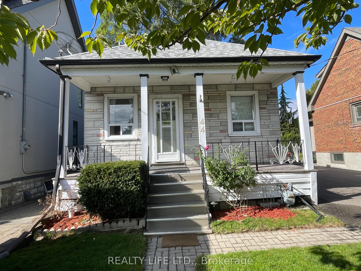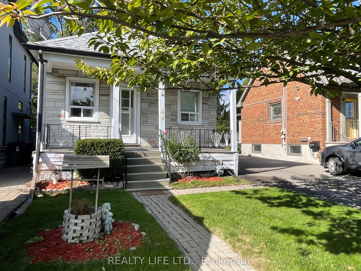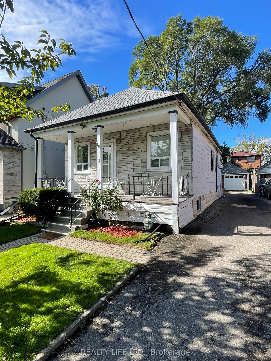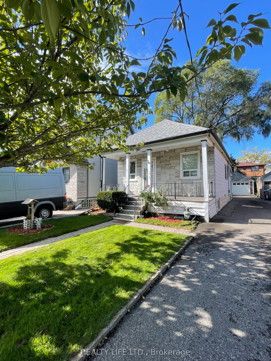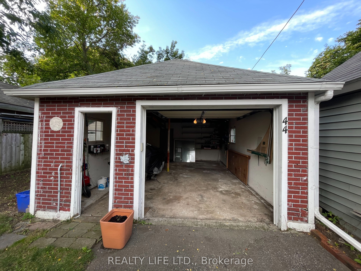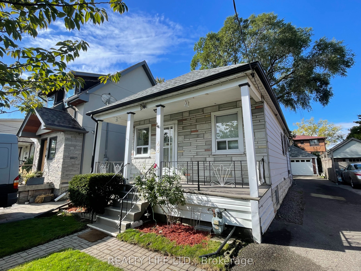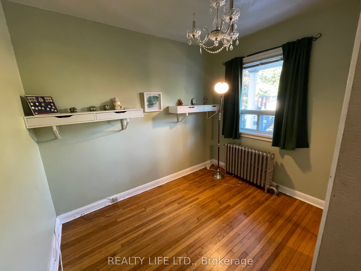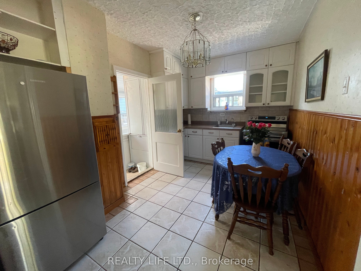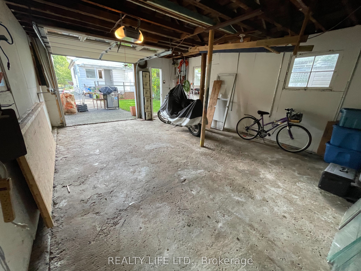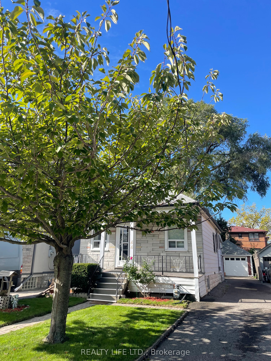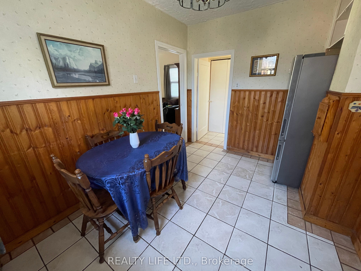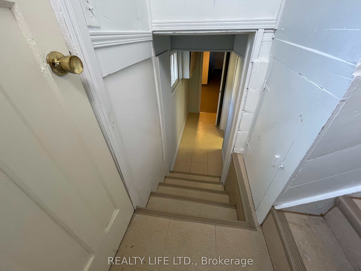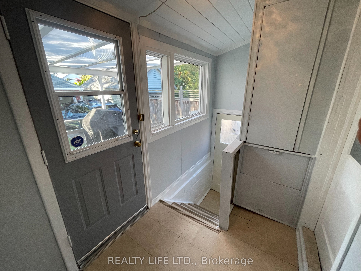$999,900
Available - For Sale
Listing ID: W9420260
44 Twentieth St , Toronto, M8V 3L6, Ontario
| Detached Bungalow Set On A Large Desirable Lot - Bright and Charming. Spacious Living & Dining Room With Hardwood Floors. Eat-In Kitchen With WalkOut To Sundeck Overlooking Yard. Side Entrance To Finished Basement With Kitchen, Bedroom and Rec Room. Lovely Front Porch. Long Private Drive With Large Garage. Great Curb Appeal. |
| Extras: Hardwood Floors In Living/Dining Rm & Both Bedrooms. Beautiful Large Rear Yard. Conveniently Located - Steps To Transit, Schools, Shops & Restaurants. Easy Access To Highways. Sump Pump. Basement North Wall Waterproofed'2023. |
| Price | $999,900 |
| Taxes: | $3547.84 |
| Address: | 44 Twentieth St , Toronto, M8V 3L6, Ontario |
| Lot Size: | 28.11 x 119.00 (Feet) |
| Directions/Cross Streets: | Lakeshore/Kipling |
| Rooms: | 5 |
| Rooms +: | 4 |
| Bedrooms: | 2 |
| Bedrooms +: | 1 |
| Kitchens: | 1 |
| Kitchens +: | 1 |
| Family Room: | N |
| Basement: | Finished, Sep Entrance |
| Property Type: | Detached |
| Style: | Bungalow |
| Exterior: | Alum Siding |
| Garage Type: | Detached |
| (Parking/)Drive: | Private |
| Drive Parking Spaces: | 5 |
| Pool: | None |
| Property Features: | Lake/Pond, Library, Park, Public Transit, Rec Centre, School |
| Fireplace/Stove: | N |
| Heat Source: | Gas |
| Heat Type: | Water |
| Central Air Conditioning: | None |
| Laundry Level: | Lower |
| Sewers: | Sewers |
| Water: | Municipal |
$
%
Years
This calculator is for demonstration purposes only. Always consult a professional
financial advisor before making personal financial decisions.
| Although the information displayed is believed to be accurate, no warranties or representations are made of any kind. |
| REALTY LIFE LTD. |
|
|

Deepak Sharma
Broker
Dir:
647-229-0670
Bus:
905-554-0101
| Virtual Tour | Book Showing | Email a Friend |
Jump To:
At a Glance:
| Type: | Freehold - Detached |
| Area: | Toronto |
| Municipality: | Toronto |
| Neighbourhood: | New Toronto |
| Style: | Bungalow |
| Lot Size: | 28.11 x 119.00(Feet) |
| Tax: | $3,547.84 |
| Beds: | 2+1 |
| Baths: | 2 |
| Fireplace: | N |
| Pool: | None |
Locatin Map:
Payment Calculator:

