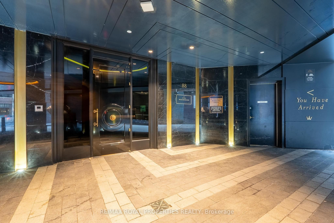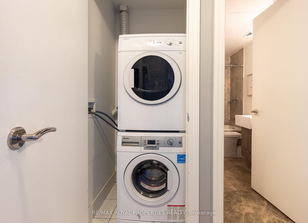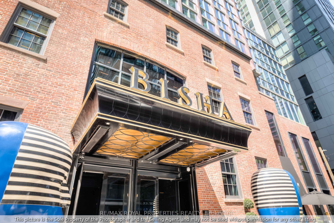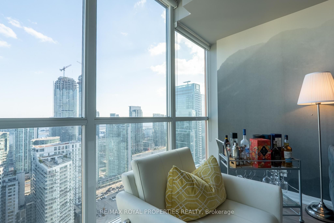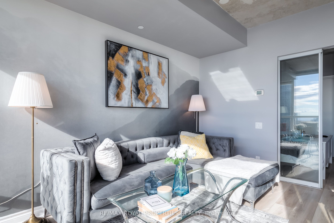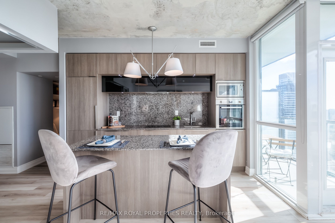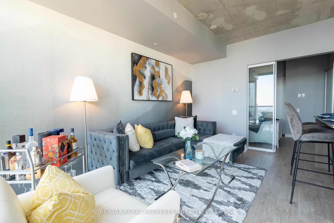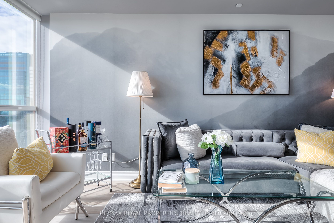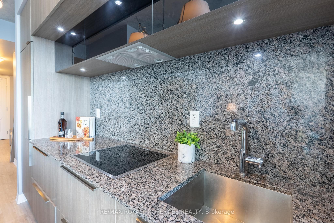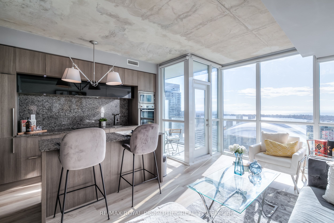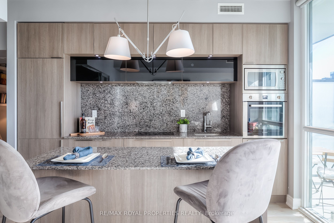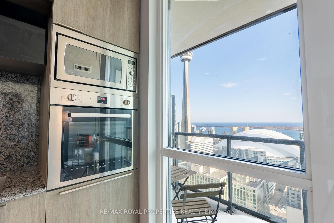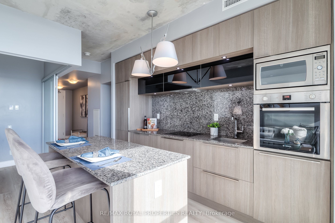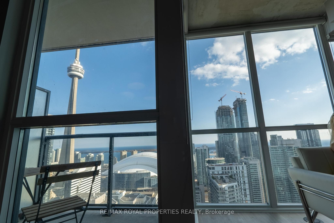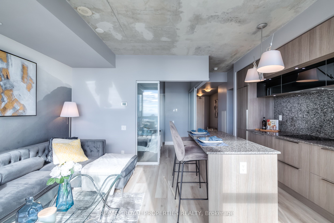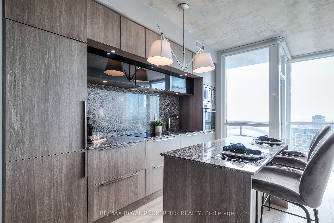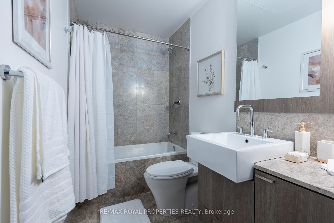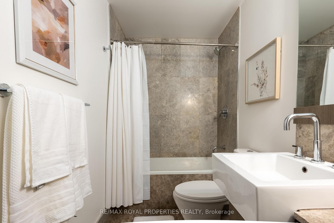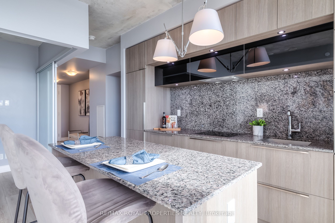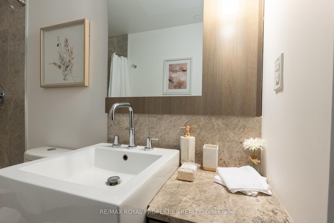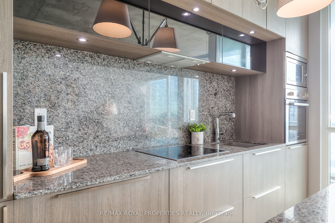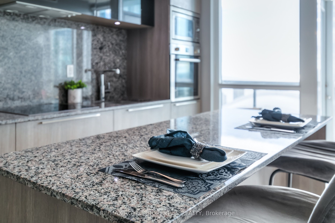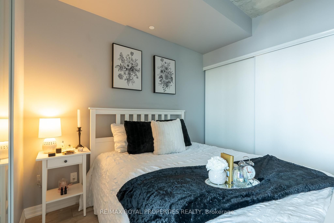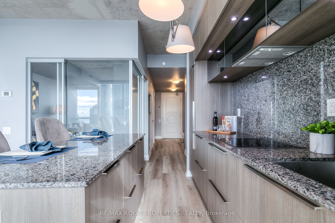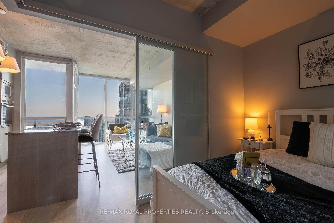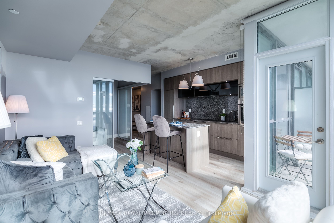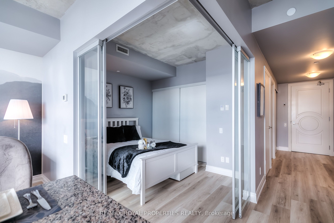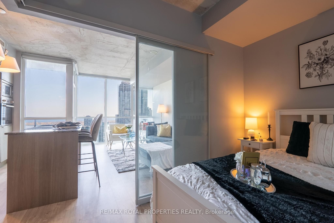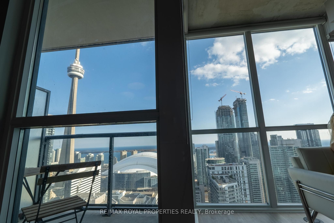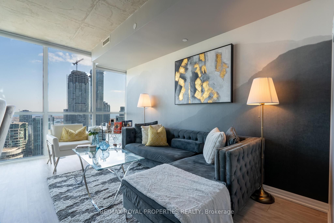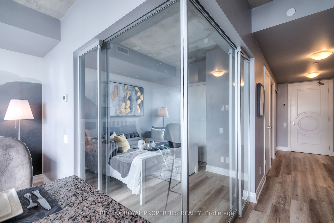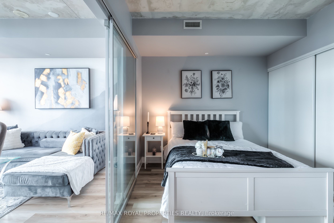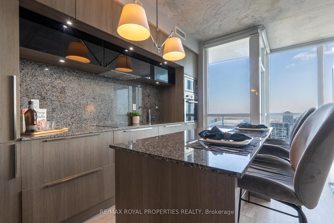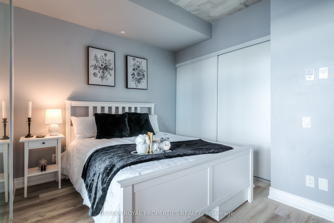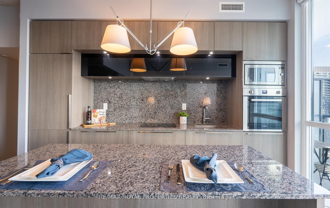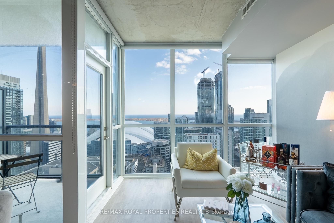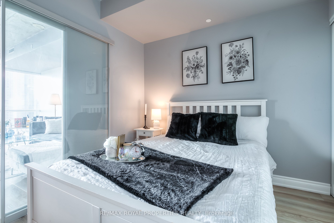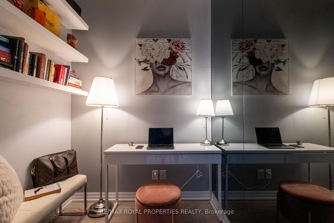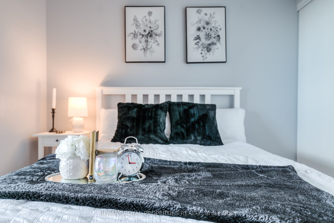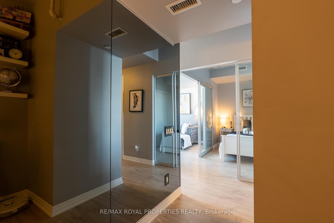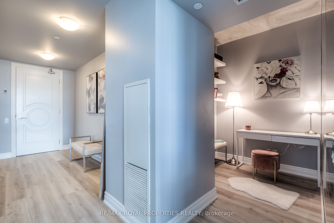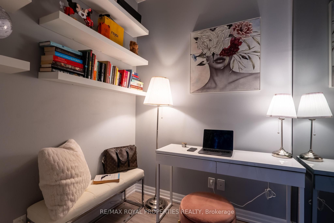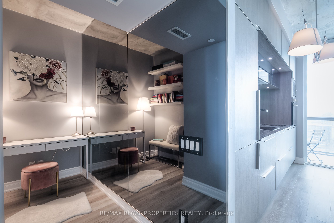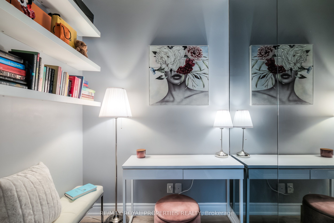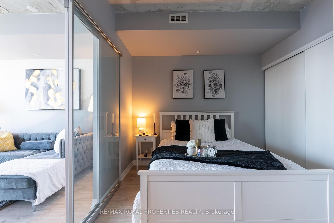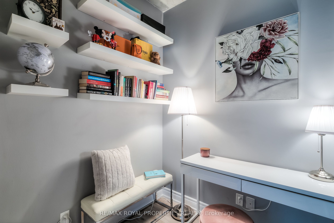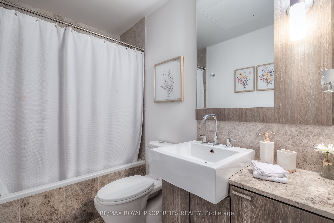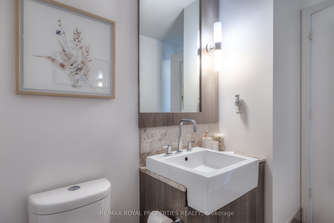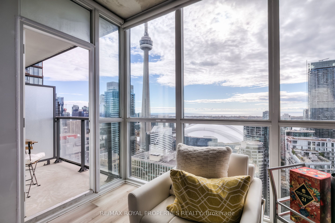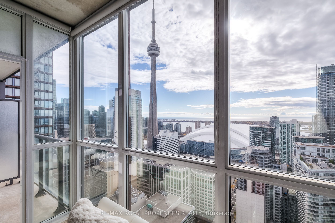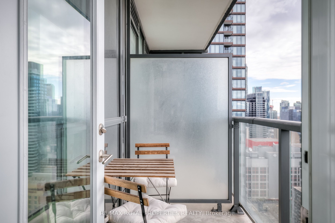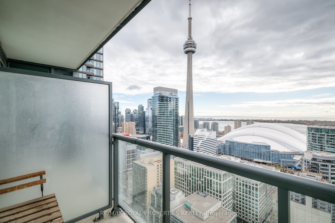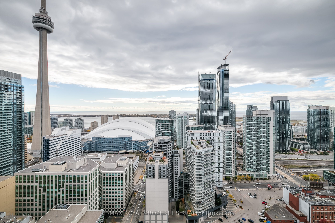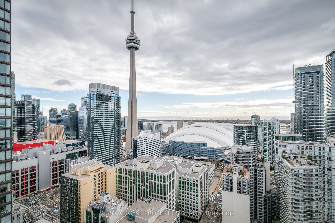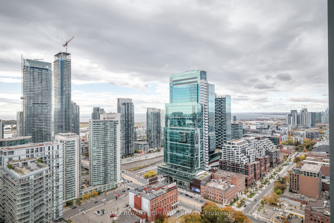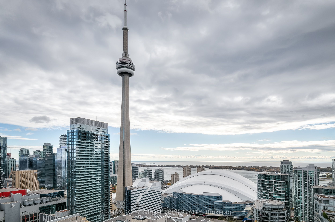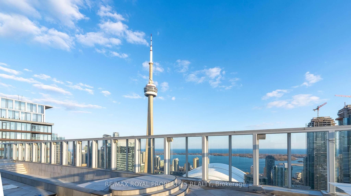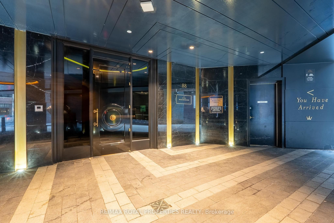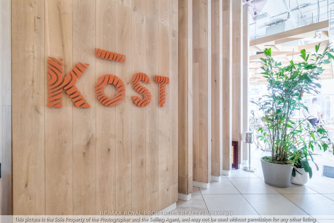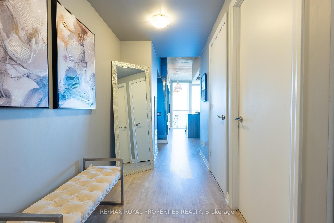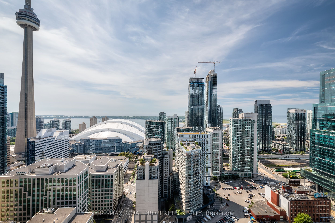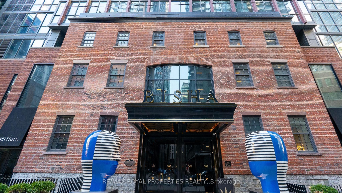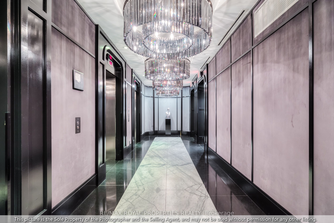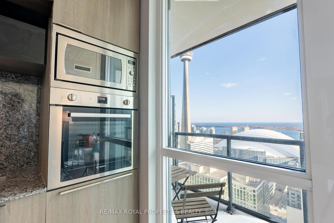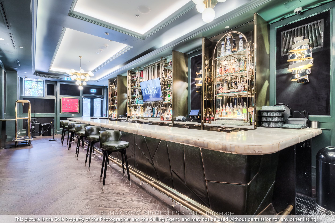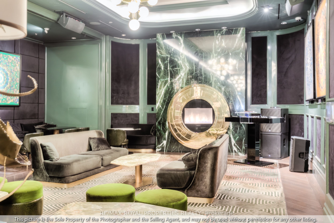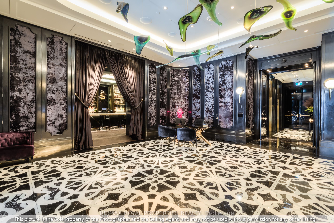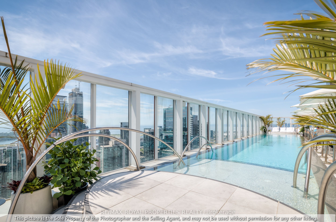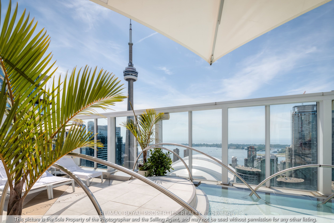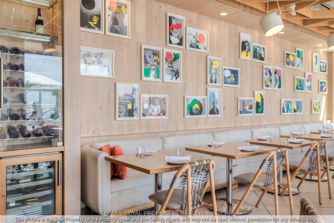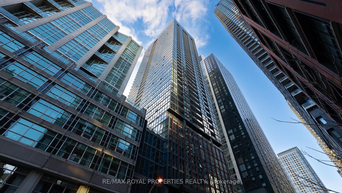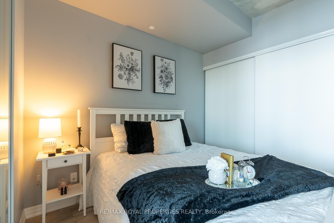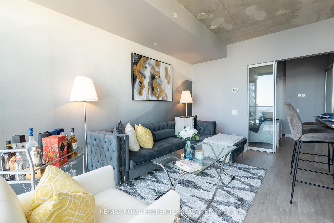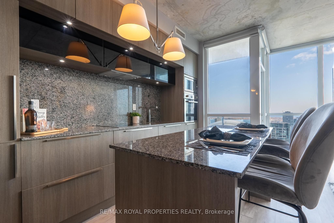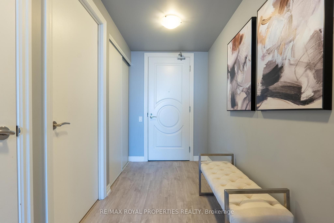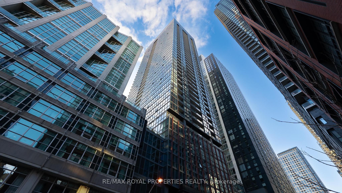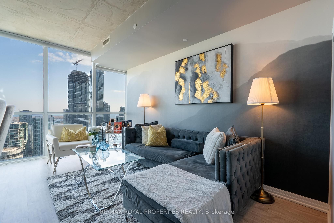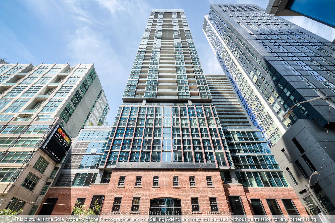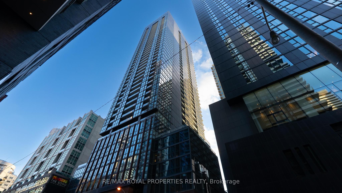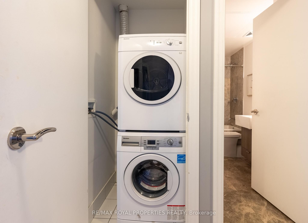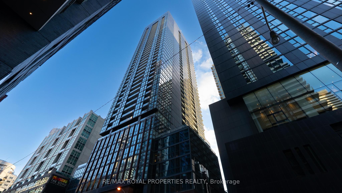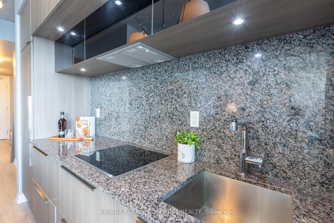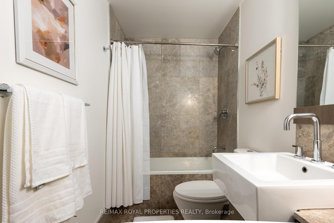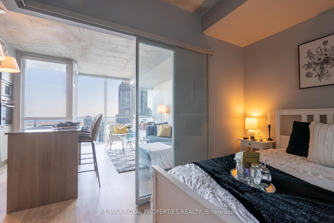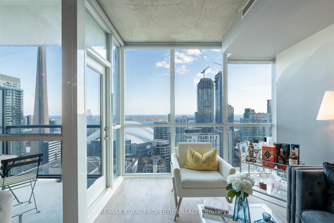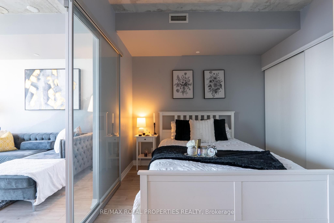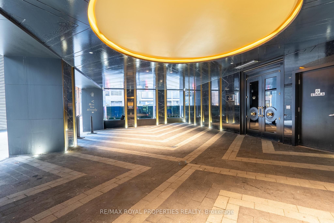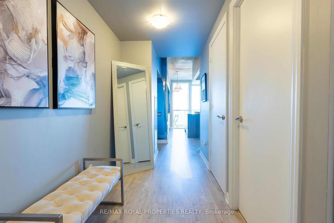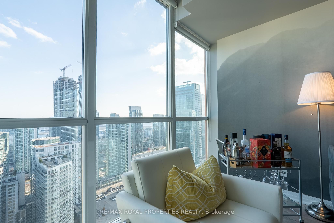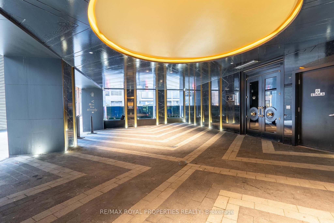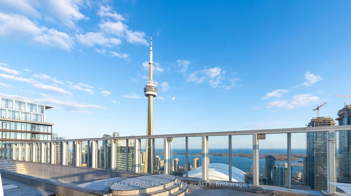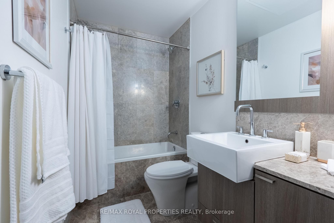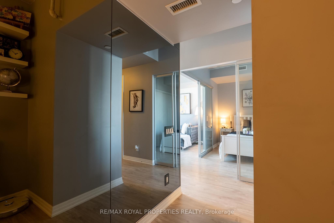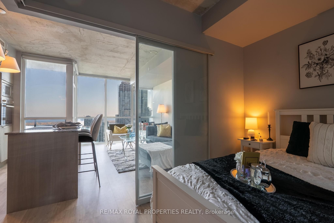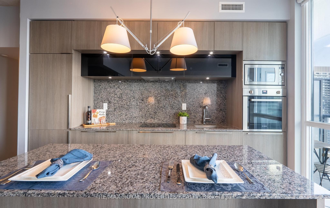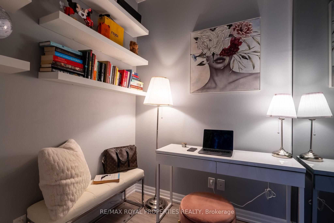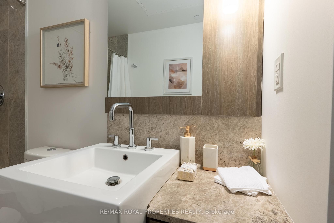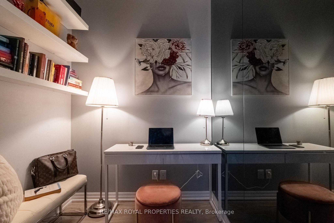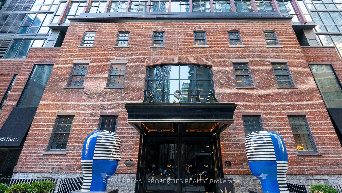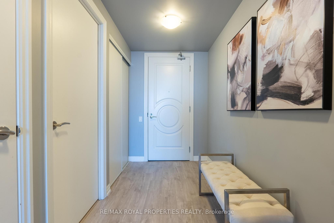$790,000
Available - For Sale
Listing ID: C9524449
88 Blue Jays Way , Unit 3507, Toronto, M5V 2G3, Ontario
| Located in the heart of King West, Bisha Hotel & Residences offers an unparalleled lifestyle. As you step inside, you're greeted by 9-foot ceilings and an abundance of natural light flooding through floor-to-ceiling windows, accentuating the sleek, beautiful water-resistant laminate floors throughout. The high-end kitchen features natural stone counters and a stylish backsplash, complete with built-in appliances for the discerning chef. The living room boasts access to a balcony, where you can enjoy breathtaking views of the bustling city below. |
| Extras: Bisha residences offer an array of amenities, including a rooftop restaurant and an infinity pool, providing the perfect setting to entertain guests or simply soak in the stunning views of Toronto's skyline. |
| Price | $790,000 |
| Taxes: | $2880.43 |
| Maintenance Fee: | 680.13 |
| Occupancy by: | Owner |
| Address: | 88 Blue Jays Way , Unit 3507, Toronto, M5V 2G3, Ontario |
| Province/State: | Ontario |
| Property Management | City Sites Property Management |
| Condo Corporation No | TSCC |
| Level | 35 |
| Unit No | 07 |
| Directions/Cross Streets: | Blue Jays Way/King St |
| Rooms: | 4 |
| Bedrooms: | 1 |
| Bedrooms +: | 1 |
| Kitchens: | 1 |
| Family Room: | N |
| Basement: | None |
| Property Type: | Condo Apt |
| Style: | Apartment |
| Exterior: | Concrete |
| Garage Type: | Underground |
| Garage(/Parking)Space: | 1.00 |
| Drive Parking Spaces: | 0 |
| Park #1 | |
| Parking Spot: | 33 |
| Parking Type: | Owned |
| Legal Description: | P3 |
| Exposure: | S |
| Balcony: | Open |
| Locker: | Owned |
| Pet Permited: | Restrict |
| Retirement Home: | N |
| Approximatly Square Footage: | 600-699 |
| Building Amenities: | Concierge, Guest Suites, Gym, Outdoor Pool, Party/Meeting Room, Sauna |
| Maintenance: | 680.13 |
| CAC Included: | Y |
| Water Included: | Y |
| Heat Included: | Y |
| Building Insurance Included: | Y |
| Fireplace/Stove: | N |
| Heat Source: | Gas |
| Heat Type: | Forced Air |
| Central Air Conditioning: | Central Air |
| Ensuite Laundry: | Y |
| Elevator Lift: | Y |
$
%
Years
This calculator is for demonstration purposes only. Always consult a professional
financial advisor before making personal financial decisions.
| Although the information displayed is believed to be accurate, no warranties or representations are made of any kind. |
| RE/MAX ROYAL PROPERTIES REALTY |
|
|

Deepak Sharma
Broker
Dir:
647-229-0670
Bus:
905-554-0101
| Virtual Tour | Book Showing | Email a Friend |
Jump To:
At a Glance:
| Type: | Condo - Condo Apt |
| Area: | Toronto |
| Municipality: | Toronto |
| Neighbourhood: | Waterfront Communities C1 |
| Style: | Apartment |
| Tax: | $2,880.43 |
| Maintenance Fee: | $680.13 |
| Beds: | 1+1 |
| Baths: | 1 |
| Garage: | 1 |
| Fireplace: | N |
Locatin Map:
Payment Calculator:

