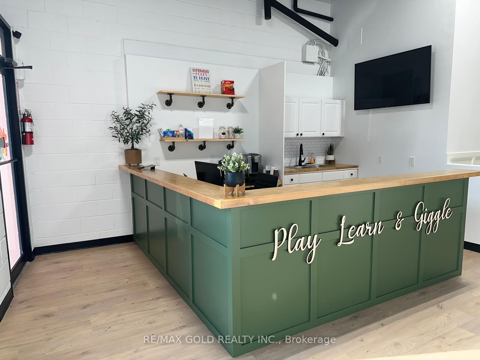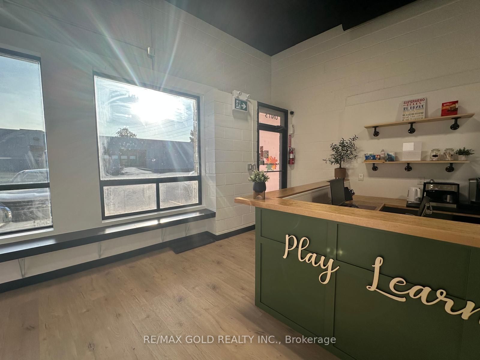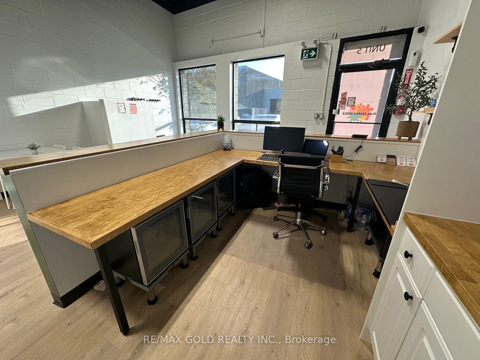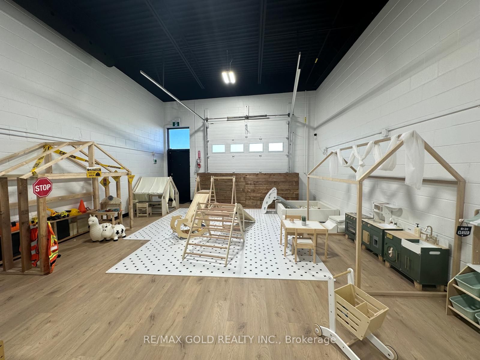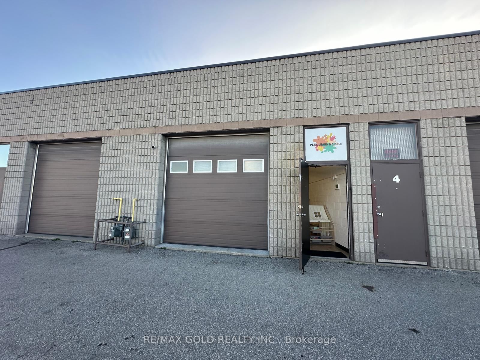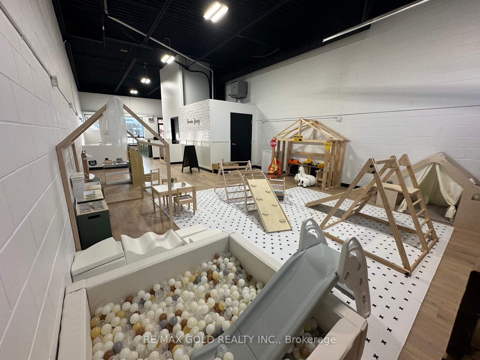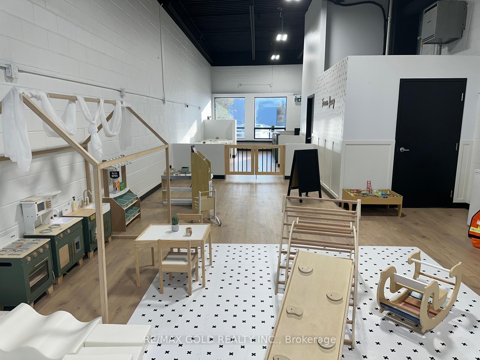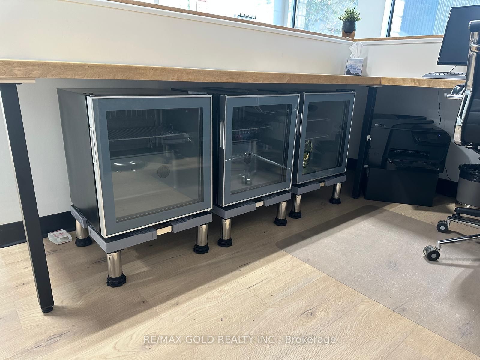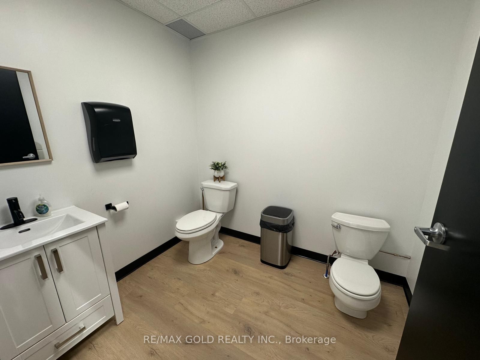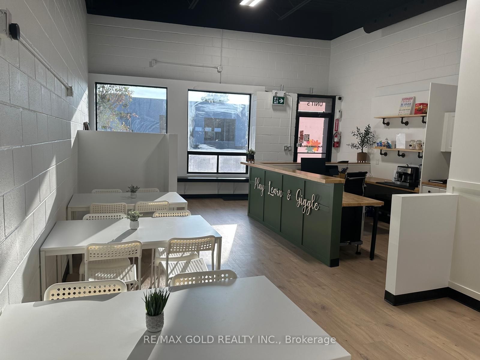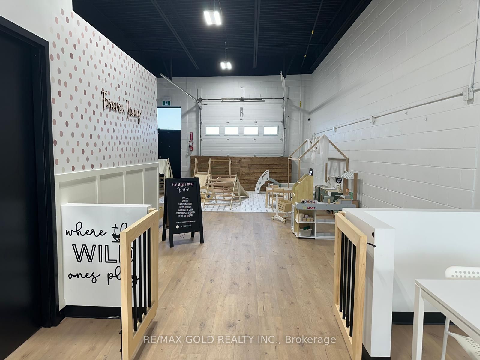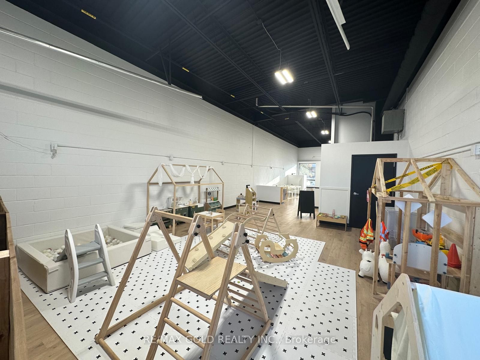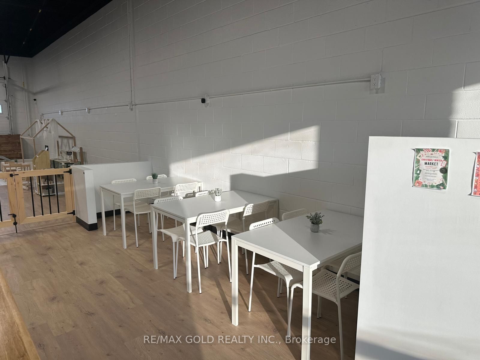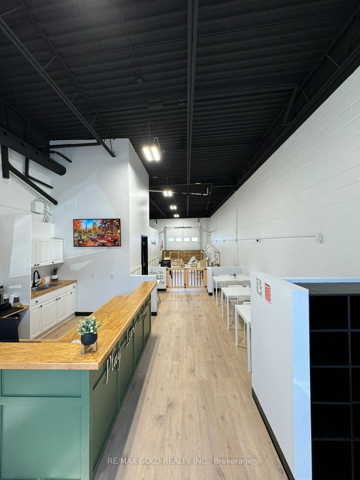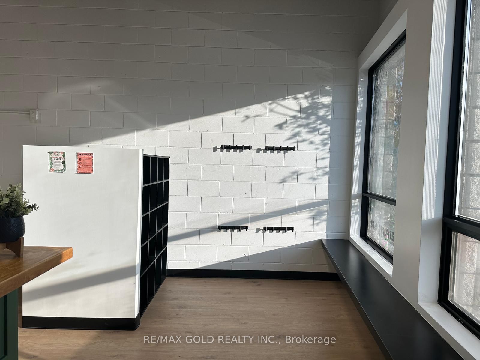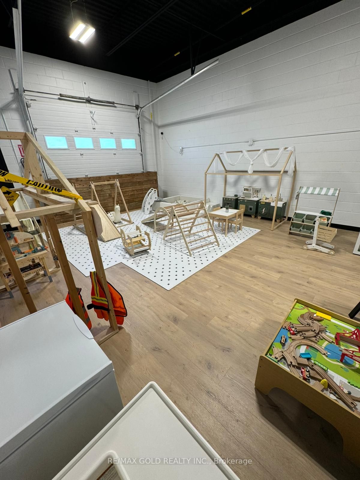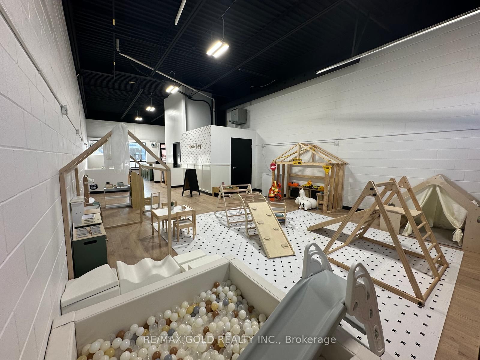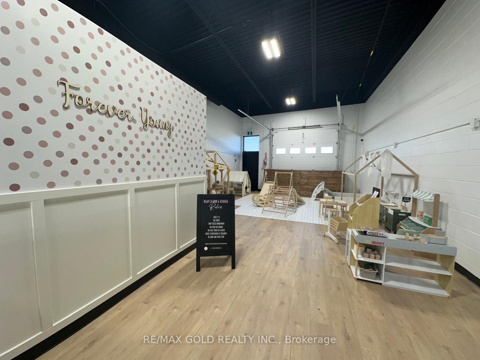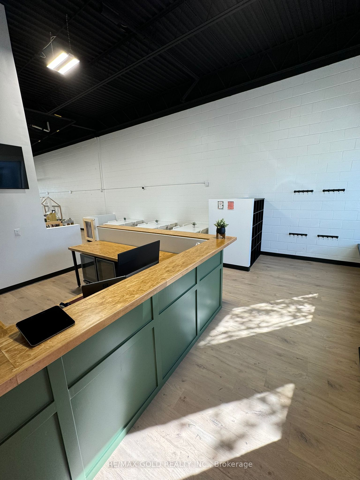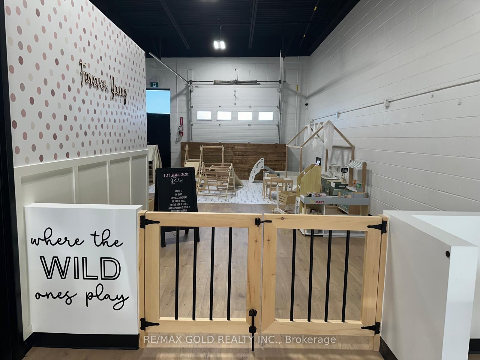$4,500
Available - For Sublease
Listing ID: W9505914
1080 Tristar Dr , Unit 5, Mississauga, L5T 1P1, Ontario
| An incredible opportunity awaits with this versatile 1,200sqft. commercial unit, newly renovated in early 2024 and featuring upgraded finishes throughout. Currently being used as a children's play space, this unit is move-in ready for a variety of businesses, offering immense flexibility for your venture. Whether you're looking to establish a barber shop, dance studio, gym/workout space, or a restaurant, this space is perfectly equipped for the transition. With its modern upgrades and open-concept layout, it's prepared to cater to different business needs. Situated in a high-traffic, centrally located area at Tomken Rd. & Courtneypark Dr., this unit guarantees excellent visibility and accessibility. In addition to its premium location, the property offers the rare chance for a long-term lease, providing stability for your business. Whether you're an entrepreneur or an established business owner, this is your chance to secure a premium unit that will set you up for long-term success. Please Contact Listing Agent for All Additional Questions. |
| Extras: Landlord Willing to Sell All Toys And Other Exclusions at Additional Cost. |
| Price | $4,500 |
| Minimum Rental Term: | 60 |
| Maximum Rental Term: | 108 |
| Taxes: | $0.00 |
| Tax Type: | T.M.I. |
| Occupancy by: | Tenant |
| Address: | 1080 Tristar Dr , Unit 5, Mississauga, L5T 1P1, Ontario |
| Apt/Unit: | 5 |
| Postal Code: | L5T 1P1 |
| Province/State: | Ontario |
| Directions/Cross Streets: | Tomken Rd/Courtneypark Dr. |
| Category: | Multi-Unit |
| Use: | Other |
| Building Percentage: | N |
| Total Area: | 1200.00 |
| Total Area Code: | Sq Ft |
| Industrial Area: | 1200 |
| Office/Appartment Area Code: | Sq Ft |
| Area Influences: | Major Highway Public Transit |
| Approximatly Age: | 31-50 |
| Financial Statement: | N |
| Chattels: | Y |
| Franchise: | N |
| Days Open: | 7 |
| Hours Open: | 9am-9pm |
| Employees #: | 0 |
| Seats: | 16 |
| LLBO: | N |
| Sprinklers: | Y |
| Outside Storage: | N |
| Rail: | N |
| Crane: | N |
| Clear Height Feet: | 16 |
| Truck Level Shipping Doors #: | 0 |
| Double Man Shipping Doors #: | 0 |
| Drive-In Level Shipping Doors #: | 1 |
| Height Feet: | 10 |
| Width Feet: | 10 |
| Grade Level Shipping Doors #: | 0 |
| Heat Type: | Gas Forced Air Open |
| Central Air Conditioning: | Y |
| Sewers: | San+Storm |
| Water: | Municipal |
$
%
Years
This calculator is for demonstration purposes only. Always consult a professional
financial advisor before making personal financial decisions.
| Although the information displayed is believed to be accurate, no warranties or representations are made of any kind. |
| RE/MAX GOLD REALTY INC. |
|
|

Deepak Sharma
Broker
Dir:
647-229-0670
Bus:
905-554-0101
| Book Showing | Email a Friend |
Jump To:
At a Glance:
| Type: | Com - Industrial |
| Area: | Peel |
| Municipality: | Mississauga |
| Neighbourhood: | Northeast |
| Approximate Age: | 31-50 |
Locatin Map:
Payment Calculator:

