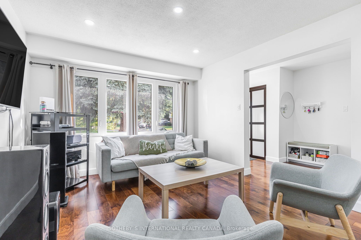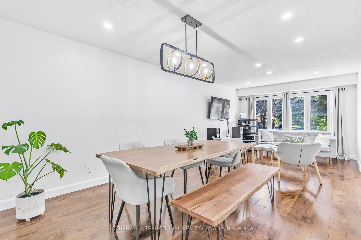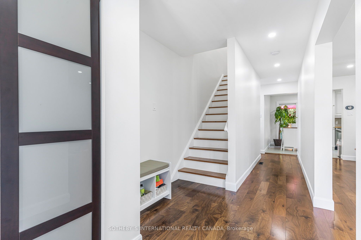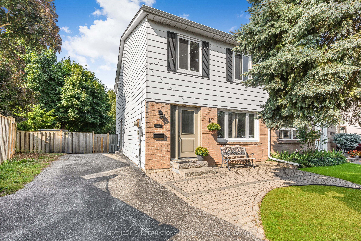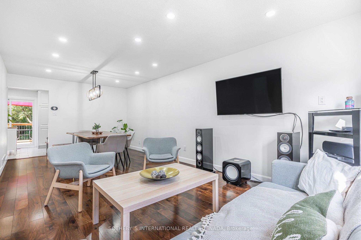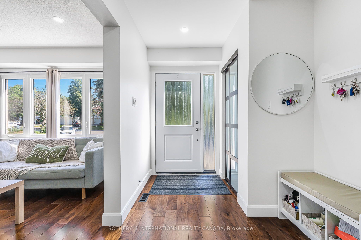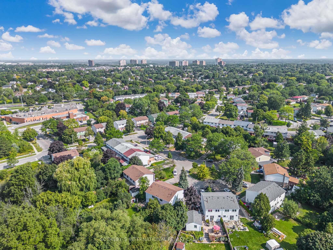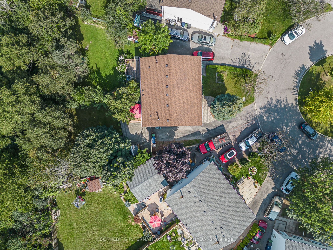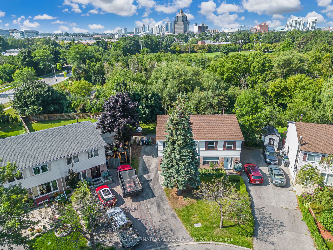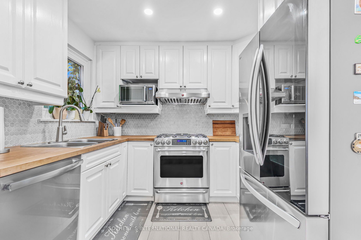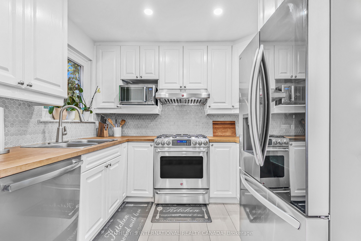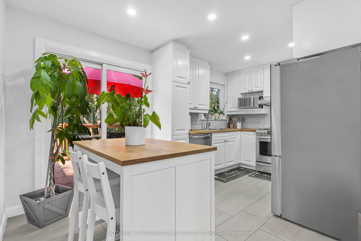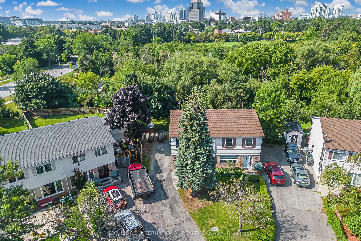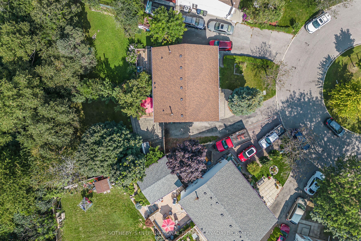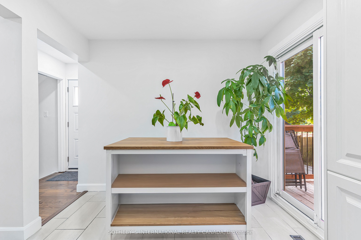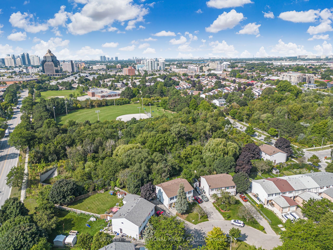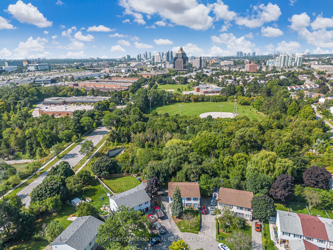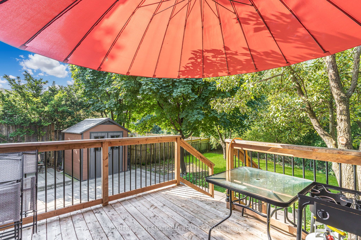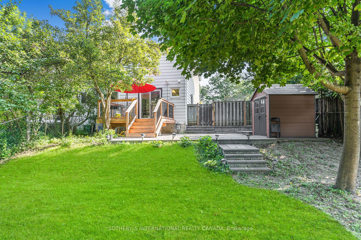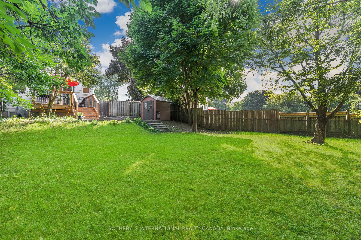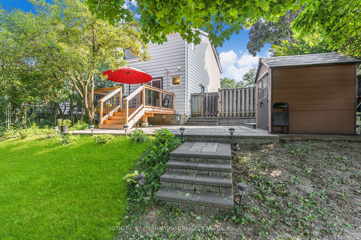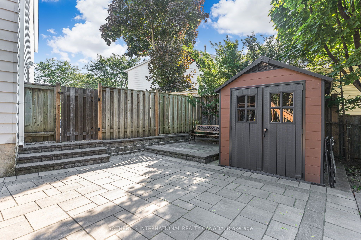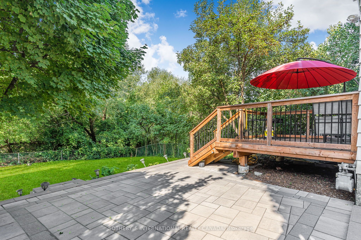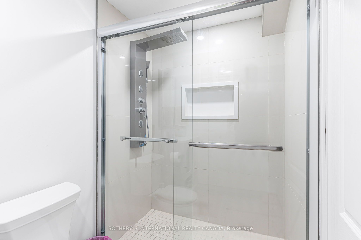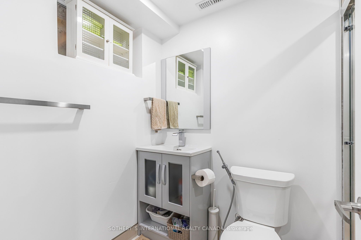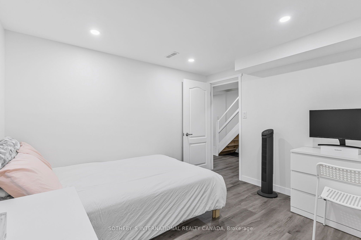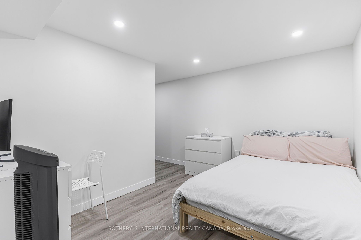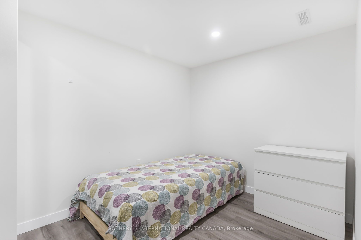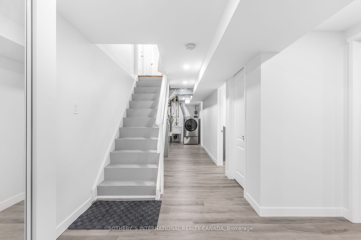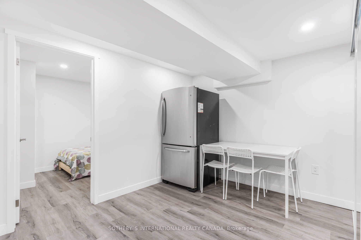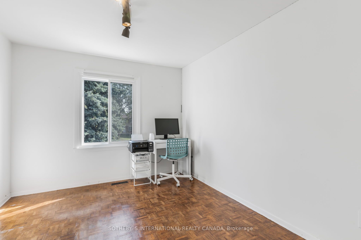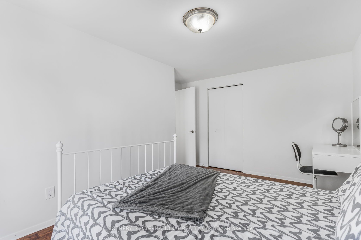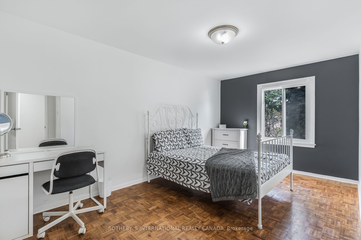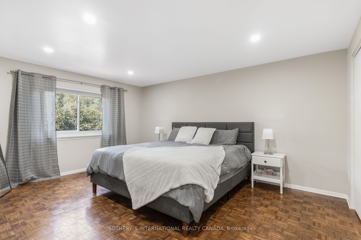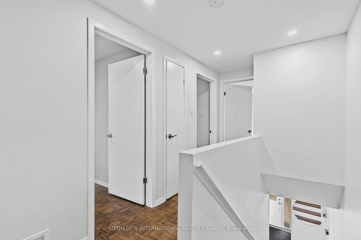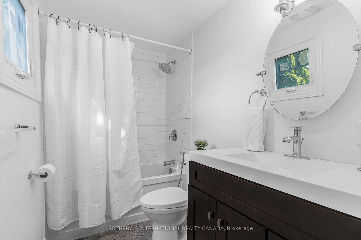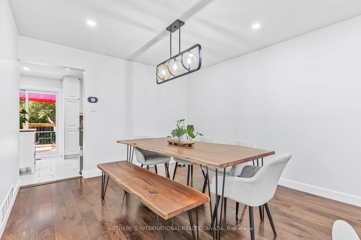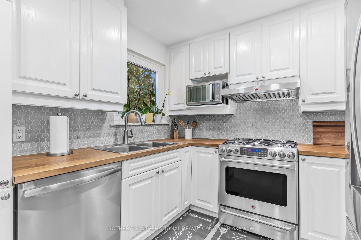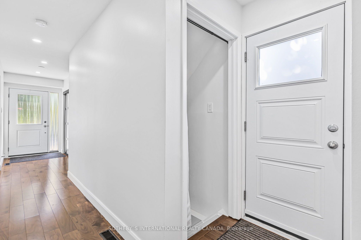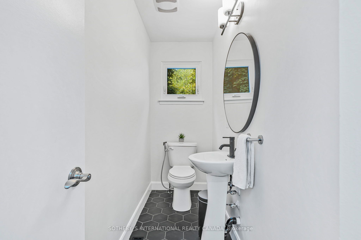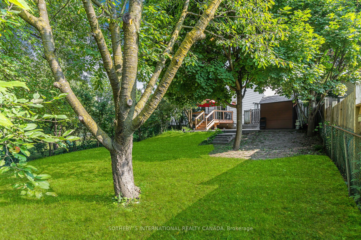$899,000
Available - For Sale
Listing ID: E9362883
21 Tinbury Pl , Toronto, M1B 1J7, Ontario
| Nestled in a quiet cul-de-sac, this beautifully updated home at 21 Tinbury Place offers a warm and inviting atmosphere. With a private driveway and charming interlock patio, youre greeted by an impressive entryway that sets the tone for the stylish living that lies within. Step inside to discover a bright and airy living and dining area, adorned with gleaming floors and enhanced by abundant natural light streaming through the oversized window. The new recessed lighting adds a contemporary touch, making this space perfect for both entertaining and cozy family gatherings. The heart of the home the updated kitchen features sleek stainless steel appliances and ample counter space, making meal prep a delight. Step out onto the deck to savour your morning coffee or host evening barbecues, all while overlooking your expansive and private backyard an ideal retreat for kids and pets alike. Upstairs, you'll find 3 spacious bedrooms and a well-appointed 4-piece bath, perfect for growing families needing room to thrive. Additionally, the convenience of a separate entrance to the newly finished basement opens up endless possibilities, whether for in-laws or rental income. This versatile space includes two extra bedrooms, a storage room, and a three-piece bathroom. You'll also find the laundry area and extra space that can be utilized as a partial kitchen. This location has easy access to the TTC and Hwy 401. You're just 10 minutes from U of T Scarborough and Centennial College. Enjoy the convenience of nearby schools, parks, shopping, and dining options, all within reach. Embrace the opportunity to create lasting memories in this wonderful home! |
| Extras: Negotiable items:Dining Set, Living Room Furniture, Bed Frame&Box in MB, Bed Frame in 2nd BR, Bsmt White Table+ 4 chairs. Over $40K spent in renovations! |
| Price | $899,000 |
| Taxes: | $2889.77 |
| Address: | 21 Tinbury Pl , Toronto, M1B 1J7, Ontario |
| Lot Size: | 25.15 x 123.50 (Feet) |
| Directions/Cross Streets: | Sheppard Ave E right to Lapsley Rd. Left to Burrows Hall Blvd, right to Tinbury Place |
| Rooms: | 7 |
| Rooms +: | 5 |
| Bedrooms: | 3 |
| Bedrooms +: | 2 |
| Kitchens: | 1 |
| Family Room: | Y |
| Basement: | Finished, Walk-Up |
| Approximatly Age: | 31-50 |
| Property Type: | Semi-Detached |
| Style: | 2-Storey |
| Exterior: | Brick Front, Vinyl Siding |
| Garage Type: | None |
| (Parking/)Drive: | Private |
| Drive Parking Spaces: | 4 |
| Pool: | None |
| Other Structures: | Garden Shed |
| Approximatly Age: | 31-50 |
| Approximatly Square Footage: | 1500-2000 |
| Property Features: | Fenced Yard, Library, Park, Public Transit, School, Wooded/Treed |
| Fireplace/Stove: | Y |
| Heat Source: | Gas |
| Heat Type: | Forced Air |
| Central Air Conditioning: | Central Air |
| Laundry Level: | Lower |
| Elevator Lift: | N |
| Sewers: | Sewers |
| Water: | Municipal |
| Utilities-Cable: | Y |
| Utilities-Hydro: | Y |
| Utilities-Gas: | Y |
| Utilities-Telephone: | A |
$
%
Years
This calculator is for demonstration purposes only. Always consult a professional
financial advisor before making personal financial decisions.
| Although the information displayed is believed to be accurate, no warranties or representations are made of any kind. |
| SOTHEBY`S INTERNATIONAL REALTY CANADA |
|
|

Deepak Sharma
Broker
Dir:
647-229-0670
Bus:
905-554-0101
| Book Showing | Email a Friend |
Jump To:
At a Glance:
| Type: | Freehold - Semi-Detached |
| Area: | Toronto |
| Municipality: | Toronto |
| Neighbourhood: | Malvern |
| Style: | 2-Storey |
| Lot Size: | 25.15 x 123.50(Feet) |
| Approximate Age: | 31-50 |
| Tax: | $2,889.77 |
| Beds: | 3+2 |
| Baths: | 3 |
| Fireplace: | Y |
| Pool: | None |
Locatin Map:
Payment Calculator:

