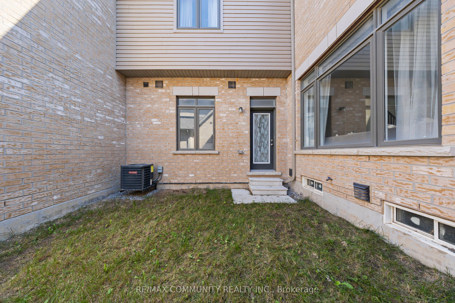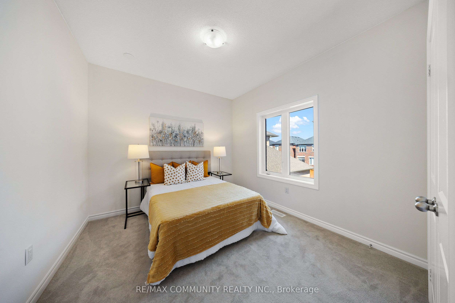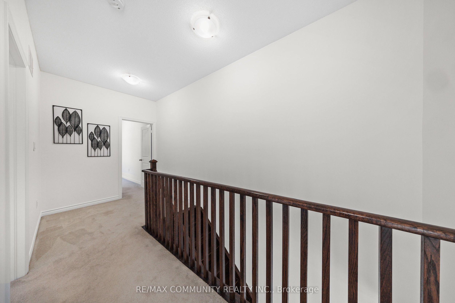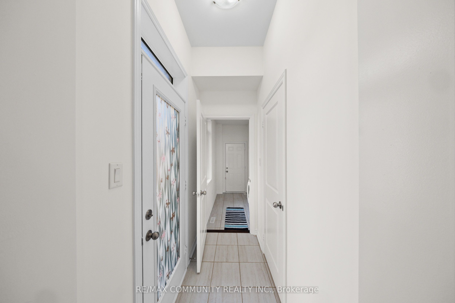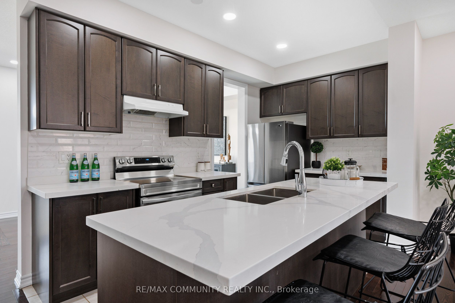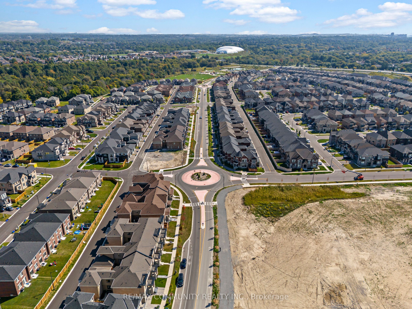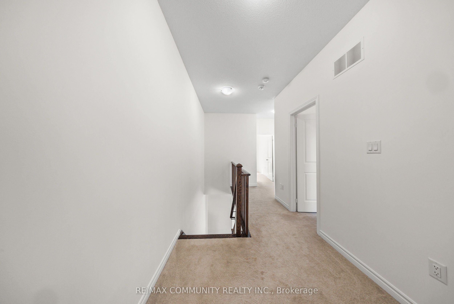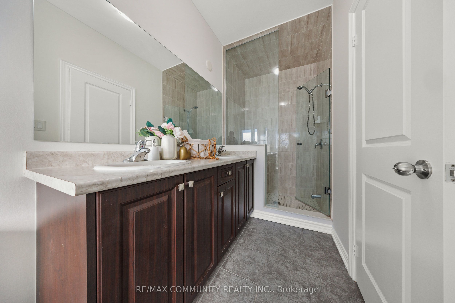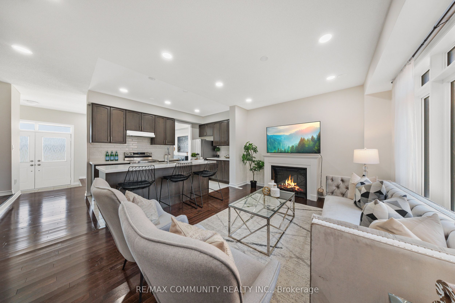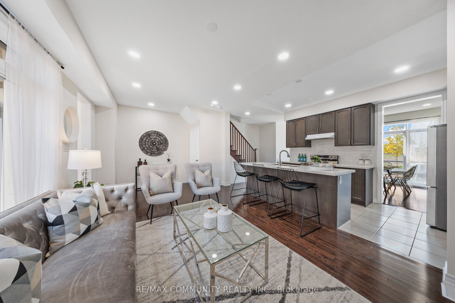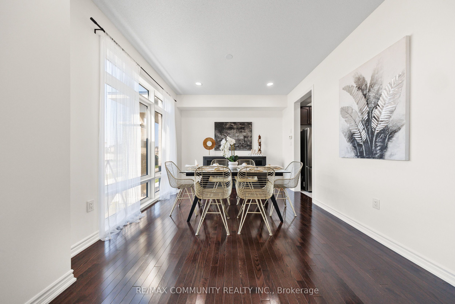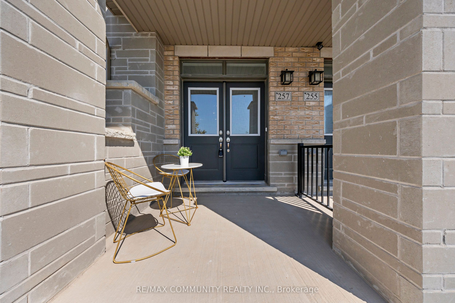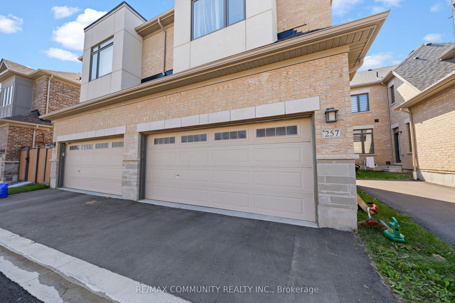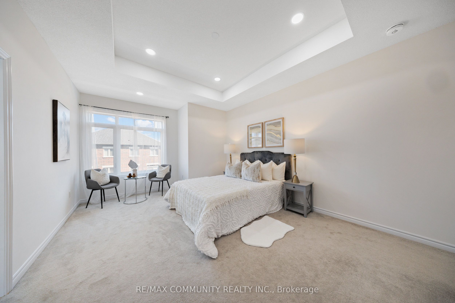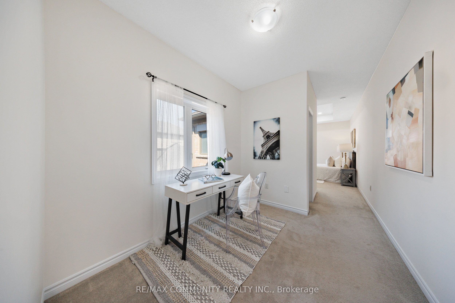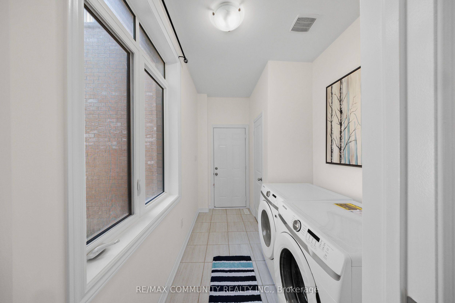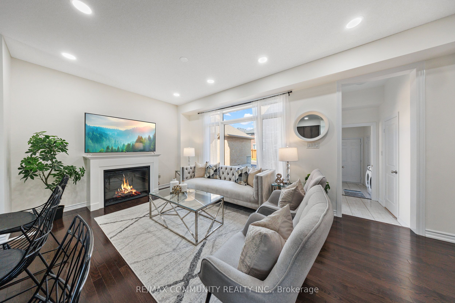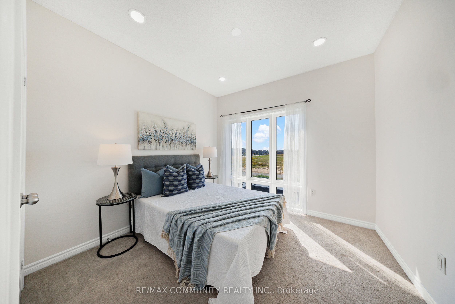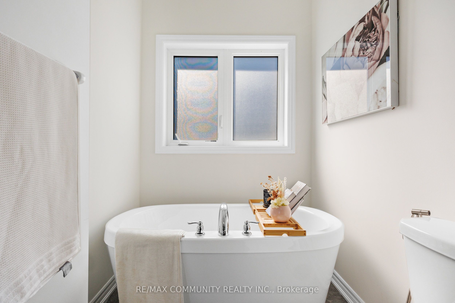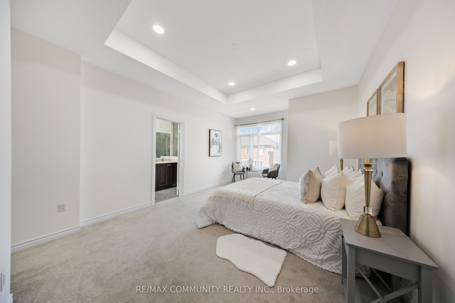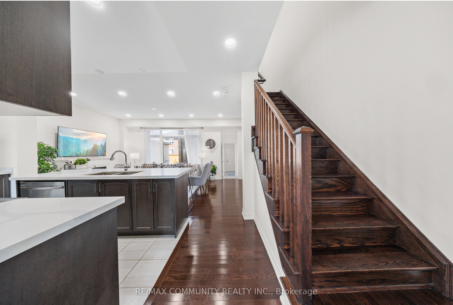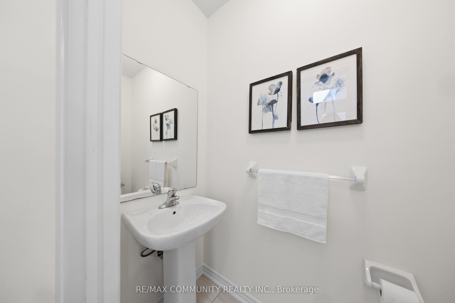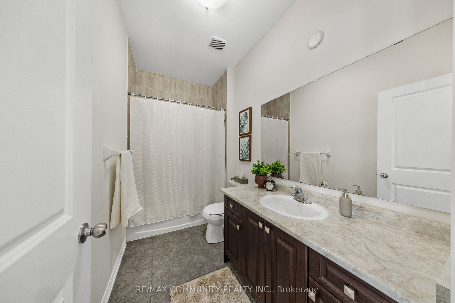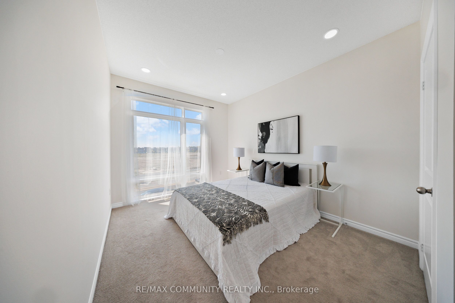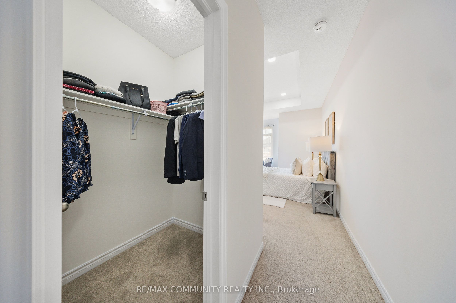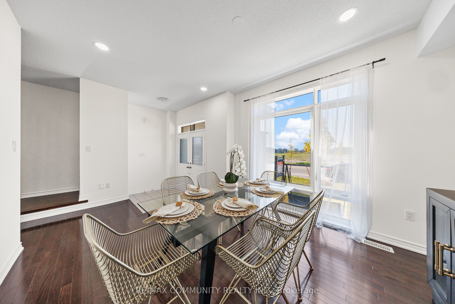$990,000
Available - For Sale
Listing ID: E9354501
257 Coronation Rd , Whitby, L1P 0H8, Ontario
| THIS IS NOT YOUR TYPICAL TOWNHOME. Double door front entry, 4 BED 3 BATH Dream Home with PREMIUM Upgrades! The Luxurious Master Suite Includes 2 Walk-In Closet with office space and A Spa-Like 5-Piece Ensuite Bathroom. Over 2000 sqft of living space and double garage, this feels like a Detach. Sophisticated Open Concept Design Featuring Soaring 9ft Ceilings of both floors and Hardwood Floors That Extend Throughout the Gr Room, Main Floor. Discover The Perfect Blend of Luxury and Privacy. Close to All Amenities, Schools, Shopping, Parks, Restaurant, Hwy 412 With Access to407/401. Don't Miss This Unique Opportunity to Own a Stunning, Modern Home in a Sought-after Neighborhood. |
| Price | $990,000 |
| Taxes: | $5821.78 |
| Address: | 257 Coronation Rd , Whitby, L1P 0H8, Ontario |
| Lot Size: | 21.00 x 95.00 (Feet) |
| Acreage: | 50-99.99 |
| Directions/Cross Streets: | Coronation Rd/Taunton Rd |
| Rooms: | 11 |
| Bedrooms: | 4 |
| Bedrooms +: | |
| Kitchens: | 1 |
| Family Room: | N |
| Basement: | Unfinished |
| Approximatly Age: | 0-5 |
| Property Type: | Att/Row/Twnhouse |
| Style: | 2-Storey |
| Exterior: | Brick |
| Garage Type: | Attached |
| (Parking/)Drive: | None |
| Drive Parking Spaces: | 1 |
| Pool: | None |
| Approximatly Age: | 0-5 |
| Approximatly Square Footage: | 2000-2500 |
| Property Features: | Park, Public Transit |
| Fireplace/Stove: | Y |
| Heat Source: | Gas |
| Heat Type: | Forced Air |
| Central Air Conditioning: | Central Air |
| Sewers: | Sewers |
| Water: | Municipal |
$
%
Years
This calculator is for demonstration purposes only. Always consult a professional
financial advisor before making personal financial decisions.
| Although the information displayed is believed to be accurate, no warranties or representations are made of any kind. |
| RE/MAX COMMUNITY REALTY INC. |
|
|

Deepak Sharma
Broker
Dir:
647-229-0670
Bus:
905-554-0101
| Virtual Tour | Book Showing | Email a Friend |
Jump To:
At a Glance:
| Type: | Freehold - Att/Row/Twnhouse |
| Area: | Durham |
| Municipality: | Whitby |
| Neighbourhood: | Rural Whitby |
| Style: | 2-Storey |
| Lot Size: | 21.00 x 95.00(Feet) |
| Approximate Age: | 0-5 |
| Tax: | $5,821.78 |
| Beds: | 4 |
| Baths: | 3 |
| Fireplace: | Y |
| Pool: | None |
Locatin Map:
Payment Calculator:

