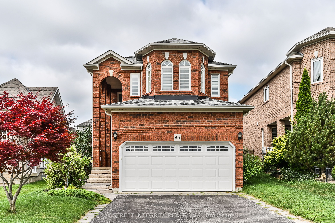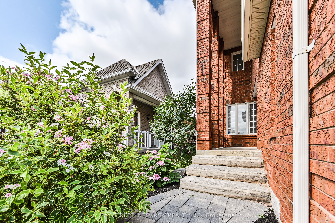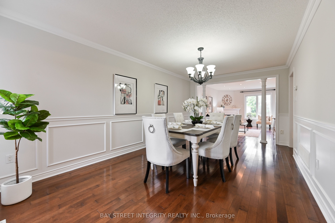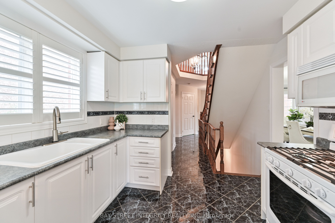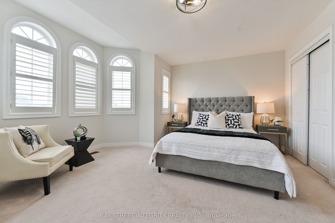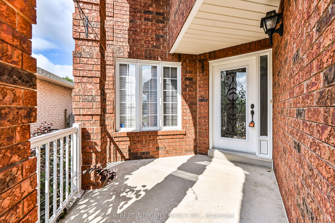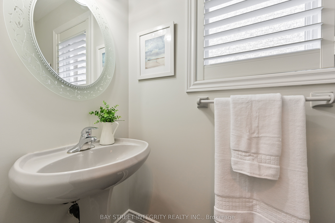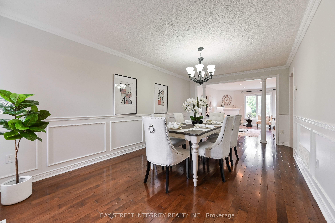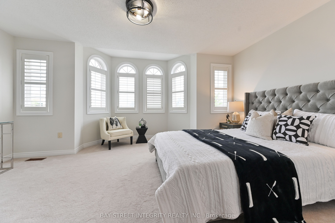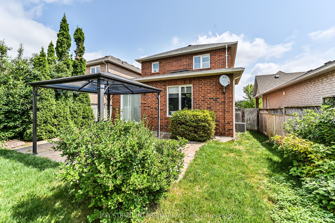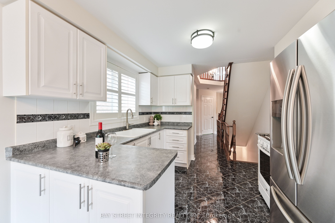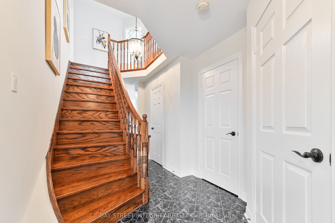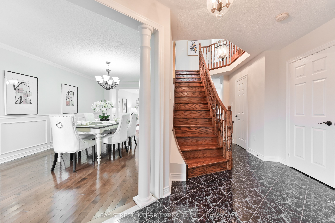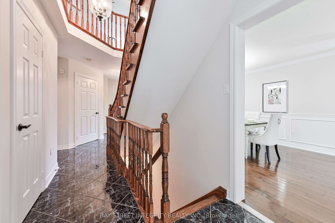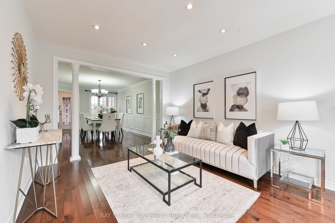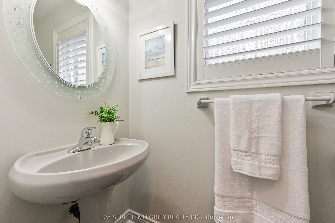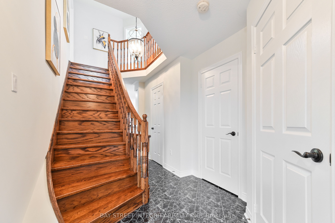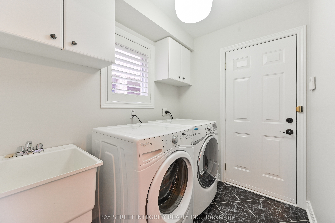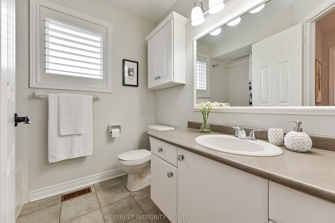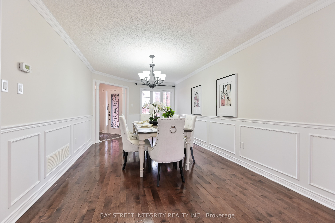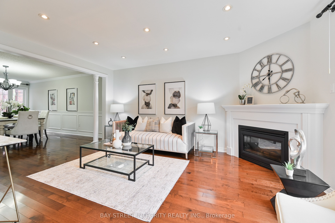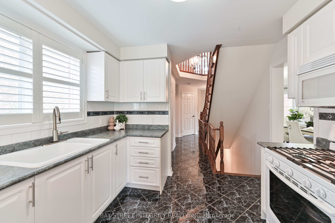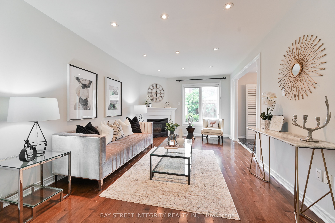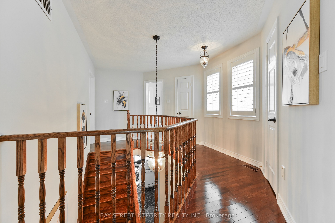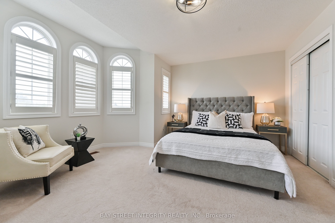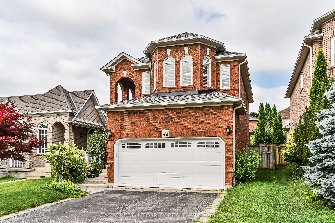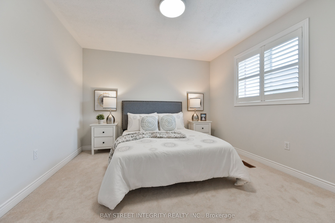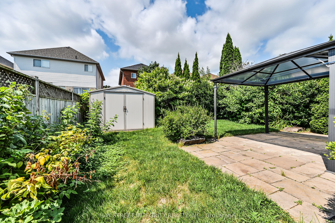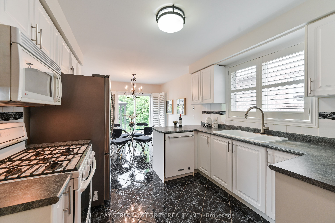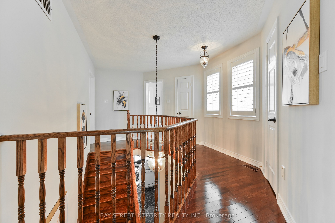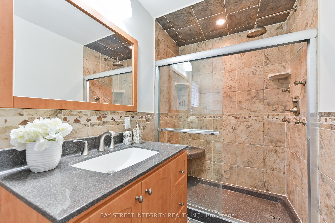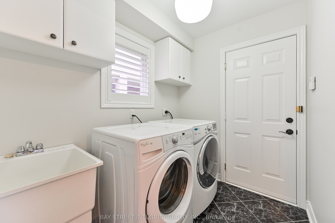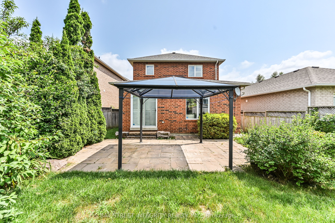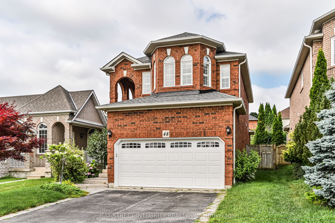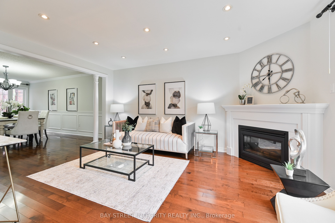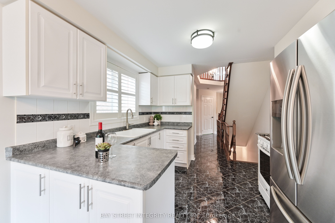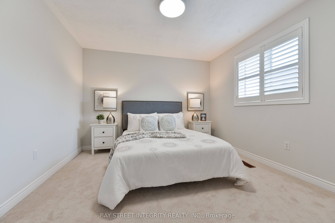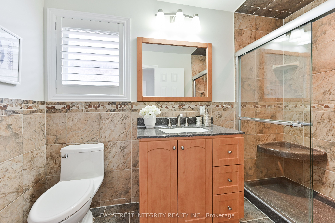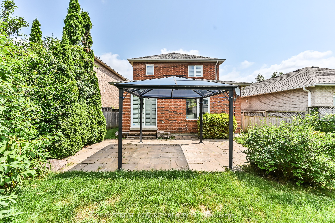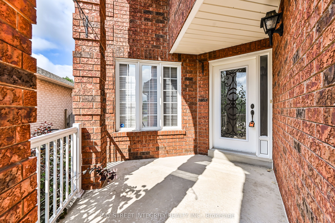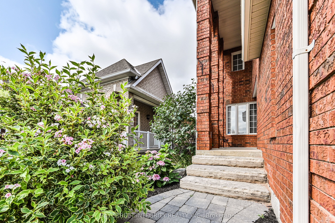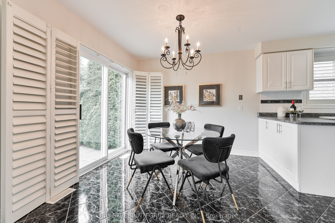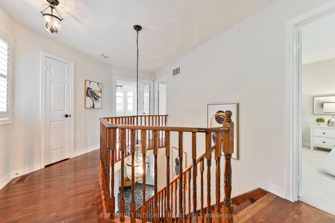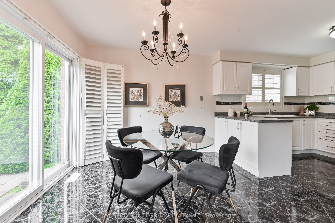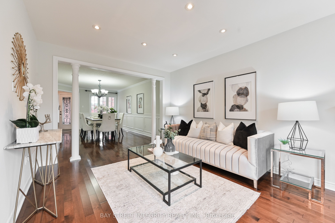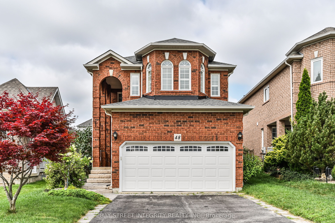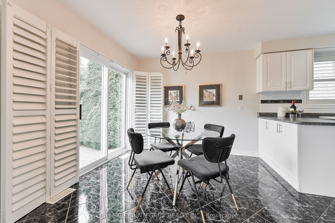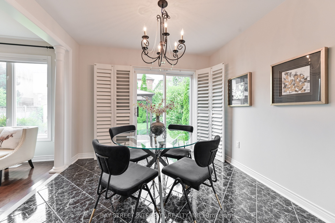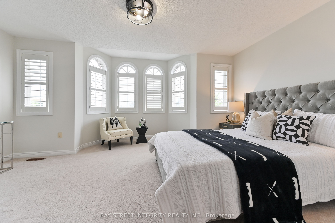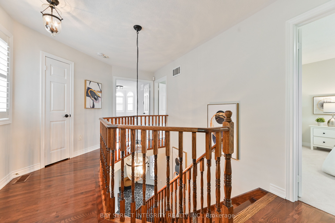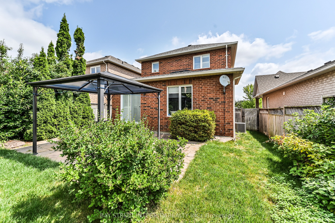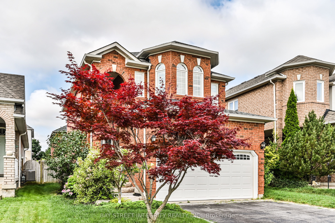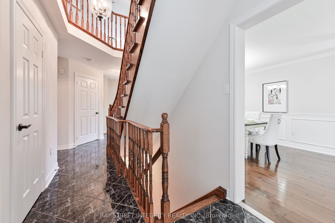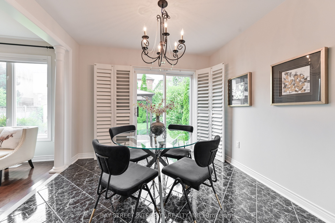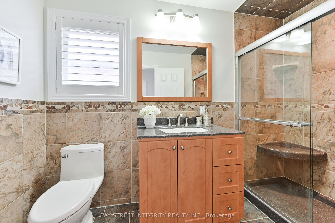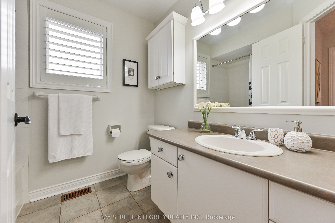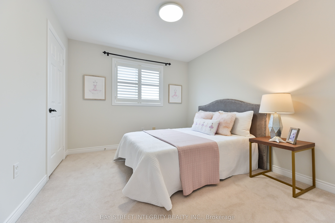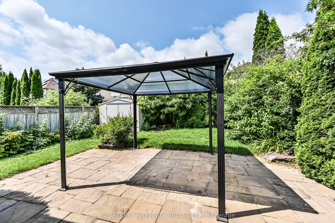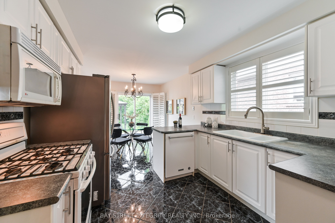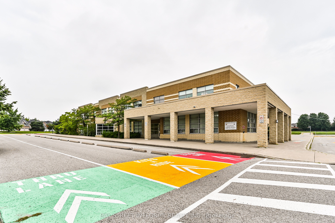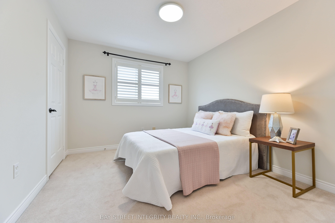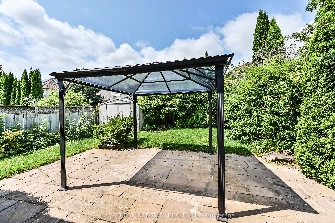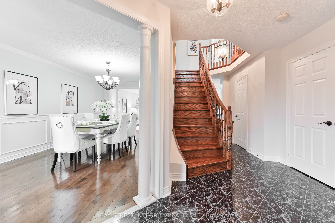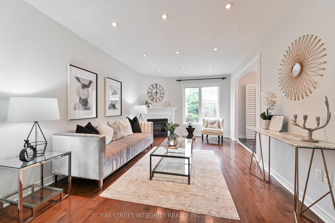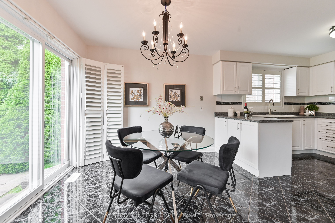$928,000
Available - For Sale
Listing ID: E9306253
48 Bakerville St , Whitby, L1R 2S6, Ontario
| Stunning Double Garage Detached Home In Demand Whitby Neighbourhood Rolling Acres! Bright, Spacious, Well Appointed, Meticulously Cared For! Ground Floor With Premium Hardwood Flooring And Porcelain Tiles Throughout! Open Concept Kitchen Features Counter Top & Backsplash. Walkout To The Backyard Patio Allows For Seamless Indoor-Outdoor Entertaining. Three Generously Sized Bedrooms On Second Floor!, Master Suite With In-Suite bathroom And Ample Closet. Situated Steps From Parks, Transits, Shops. Mins To Thickson Square, Hwy 401, Hwy 412, Hwy 407, Many Restaurants & Shops! Must See! |
| Extras: All Existing Appliances: Fridge, Stove, Microwave Range Hood, B/I Dishwasher, Washer & Dryer. All Electric Light Fixtures. |
| Price | $928,000 |
| Taxes: | $5960.69 |
| Address: | 48 Bakerville St , Whitby, L1R 2S6, Ontario |
| Lot Size: | 36.09 x 114.38 (Feet) |
| Directions/Cross Streets: | Dryden/Thickson |
| Rooms: | 7 |
| Bedrooms: | 3 |
| Bedrooms +: | |
| Kitchens: | 1 |
| Family Room: | Y |
| Basement: | Unfinished |
| Property Type: | Detached |
| Style: | 2-Storey |
| Exterior: | Brick |
| Garage Type: | Attached |
| (Parking/)Drive: | Pvt Double |
| Drive Parking Spaces: | 2 |
| Pool: | None |
| Fireplace/Stove: | Y |
| Heat Source: | Gas |
| Heat Type: | Forced Air |
| Central Air Conditioning: | Central Air |
| Sewers: | Sewers |
| Water: | Municipal |
$
%
Years
This calculator is for demonstration purposes only. Always consult a professional
financial advisor before making personal financial decisions.
| Although the information displayed is believed to be accurate, no warranties or representations are made of any kind. |
| BAY STREET INTEGRITY REALTY INC. |
|
|

Deepak Sharma
Broker
Dir:
647-229-0670
Bus:
905-554-0101
| Virtual Tour | Book Showing | Email a Friend |
Jump To:
At a Glance:
| Type: | Freehold - Detached |
| Area: | Durham |
| Municipality: | Whitby |
| Neighbourhood: | Rolling Acres |
| Style: | 2-Storey |
| Lot Size: | 36.09 x 114.38(Feet) |
| Tax: | $5,960.69 |
| Beds: | 3 |
| Baths: | 3 |
| Fireplace: | Y |
| Pool: | None |
Locatin Map:
Payment Calculator:

