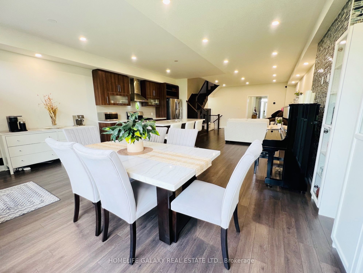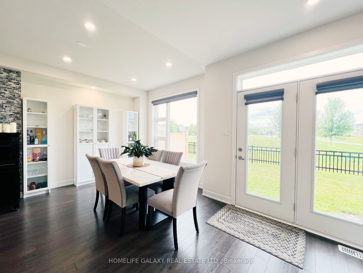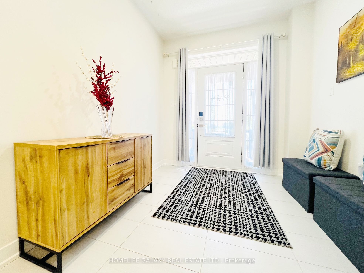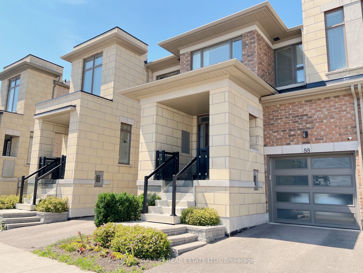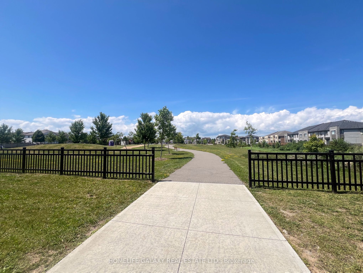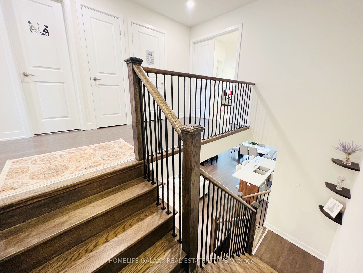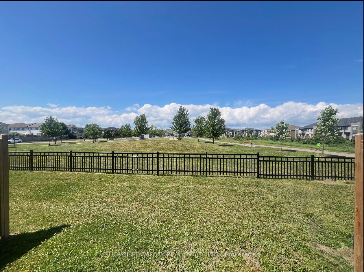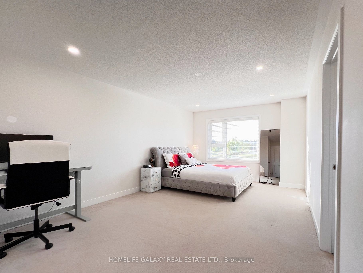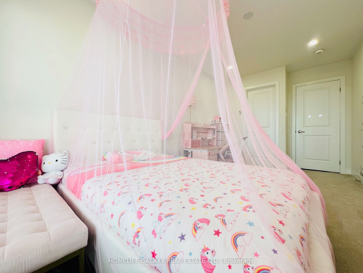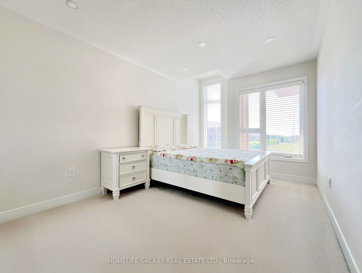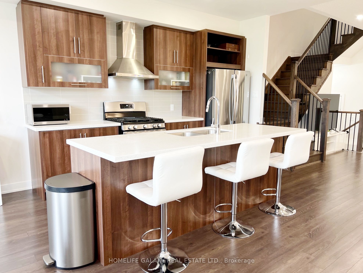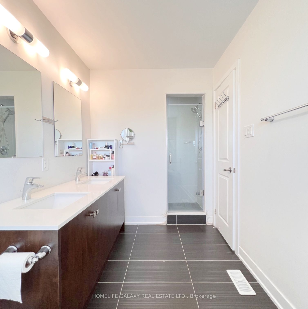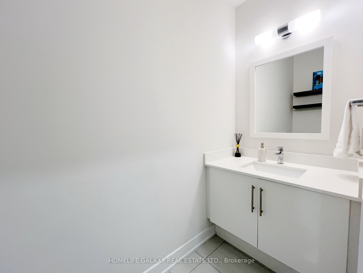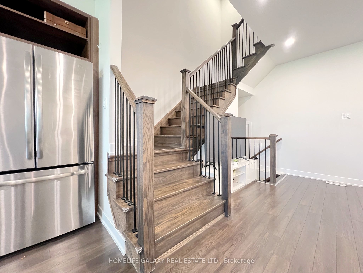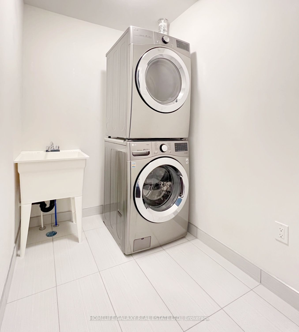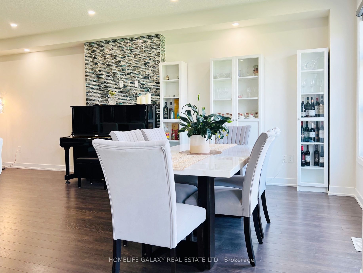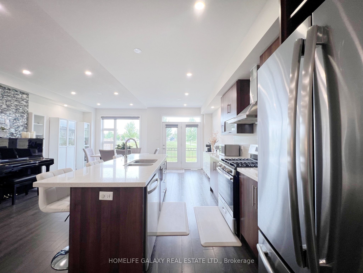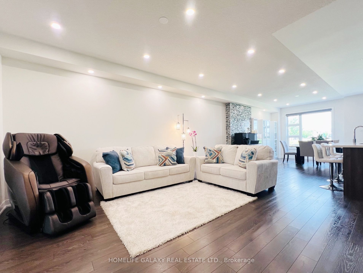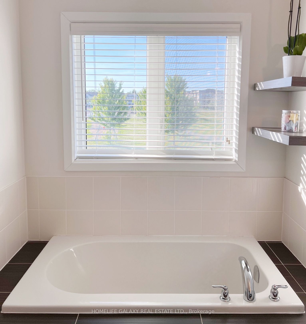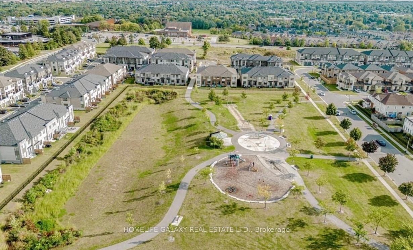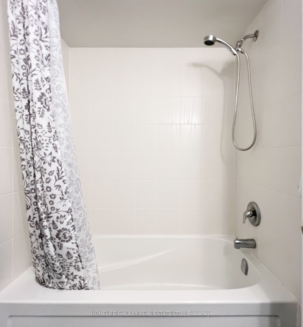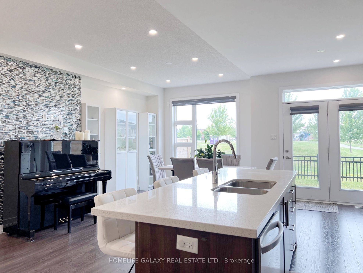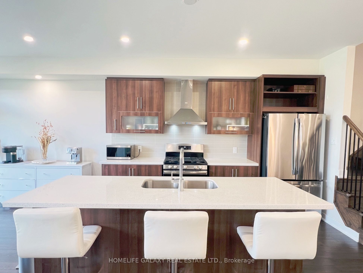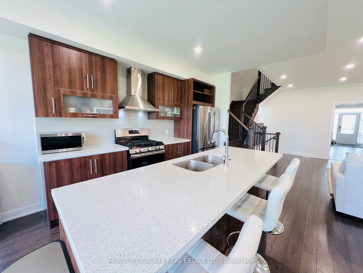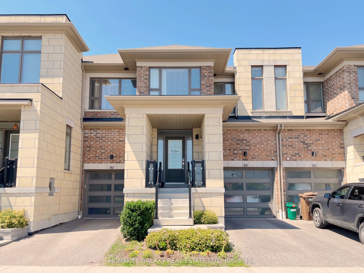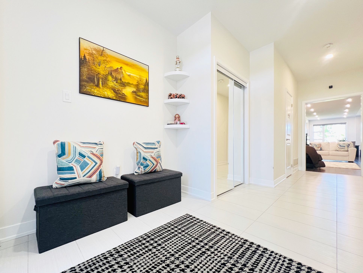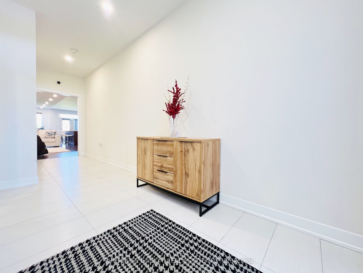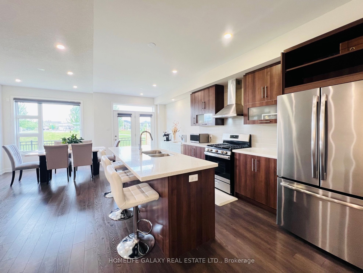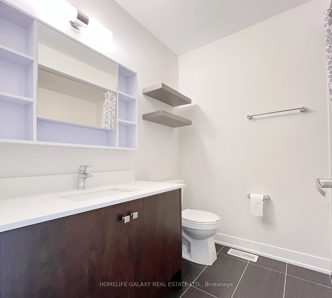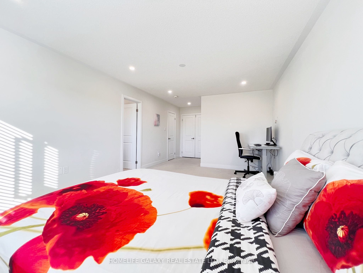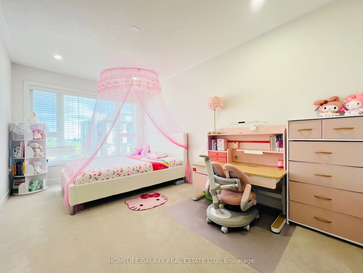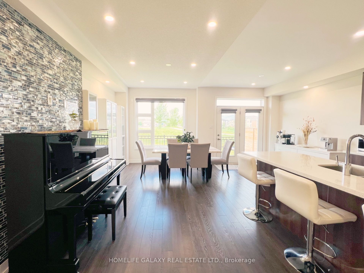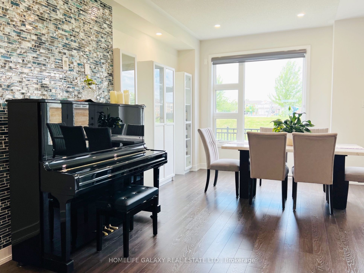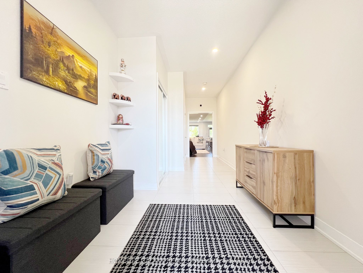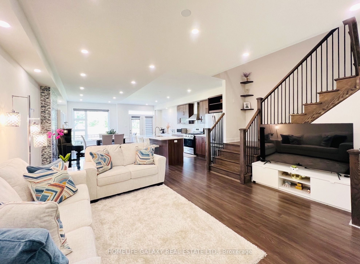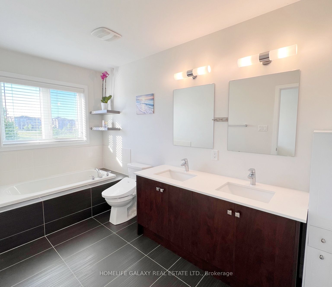$899,000
Available - For Sale
Listing ID: E9039566
88 Donald Fleming Way , Unit 128, Whitby, L1R 0N8, Ontario
| Beautiful and spacious 3 bedroom, 4 washroom 2-story Executive Townhome In A Highly Sought After Area Of Pringle Creek with an array of luxurious upgrades. The Open Concept Second Floor Living area features 9 Ft Ceilings. The primary bedroom is a true retreat, boasting a lavish 5-piece ensuite with his and her closets with serene open views of Vanier Park, A Gorgeous Kitchen With A Large Island, Stainless Steel Appliances, And A Walk-Out To Your Balcony, stunning quartz countertops, modern cabinetry. Spacious 2nd & 3rd Bedrooms. Laminate flooring, oak stairs, ceramic tiles, & pot lights throughout the home. Backing onto Vanier Park with serene views & easy access. A full washroom in the basement, and visitor parking for your guests right in front of the home. The backyard is generously sized, perfect for hosting BBQs and providing ample space for kids to play. Close To The Rec Complex, Great Schools, Restaurant, Shopping, Go Station, Huy 401/412/407 And Bus Stops. |
| Price | $899,000 |
| Taxes: | $6705.77 |
| Assessment Year: | 2023 |
| Address: | 88 Donald Fleming Way , Unit 128, Whitby, L1R 0N8, Ontario |
| Apt/Unit: | 128 |
| Lot Size: | 20.00 x 90.00 (Feet) |
| Directions/Cross Streets: | Brock St & Rossland Rd |
| Rooms: | 8 |
| Bedrooms: | 3 |
| Bedrooms +: | |
| Kitchens: | 1 |
| Family Room: | Y |
| Basement: | Full, Part Fin |
| Approximatly Age: | 0-5 |
| Property Type: | Att/Row/Twnhouse |
| Style: | 2-Storey |
| Exterior: | Brick, Stone |
| Garage Type: | Built-In |
| (Parking/)Drive: | Private |
| Drive Parking Spaces: | 1 |
| Pool: | None |
| Approximatly Age: | 0-5 |
| Approximatly Square Footage: | 2000-2500 |
| Property Features: | Electric Car, Park, School |
| Fireplace/Stove: | N |
| Heat Source: | Gas |
| Heat Type: | Forced Air |
| Central Air Conditioning: | Central Air |
| Laundry Level: | Upper |
| Elevator Lift: | N |
| Sewers: | Sewers |
| Water: | Municipal |
$
%
Years
This calculator is for demonstration purposes only. Always consult a professional
financial advisor before making personal financial decisions.
| Although the information displayed is believed to be accurate, no warranties or representations are made of any kind. |
| HOMELIFE GALAXY REAL ESTATE LTD. |
|
|

Deepak Sharma
Broker
Dir:
647-229-0670
Bus:
905-554-0101
| Book Showing | Email a Friend |
Jump To:
At a Glance:
| Type: | Freehold - Att/Row/Twnhouse |
| Area: | Durham |
| Municipality: | Whitby |
| Neighbourhood: | Pringle Creek |
| Style: | 2-Storey |
| Lot Size: | 20.00 x 90.00(Feet) |
| Approximate Age: | 0-5 |
| Tax: | $6,705.77 |
| Beds: | 3 |
| Baths: | 4 |
| Fireplace: | N |
| Pool: | None |
Locatin Map:
Payment Calculator:

