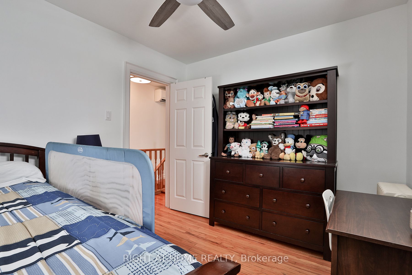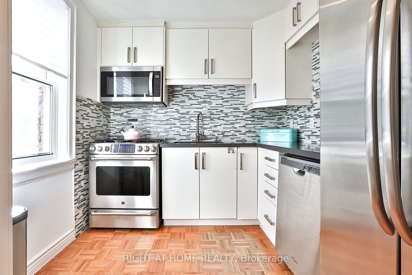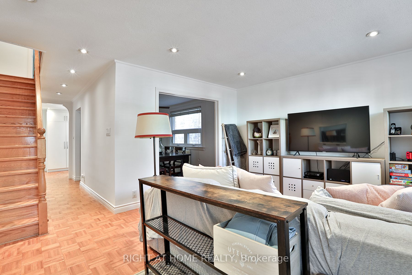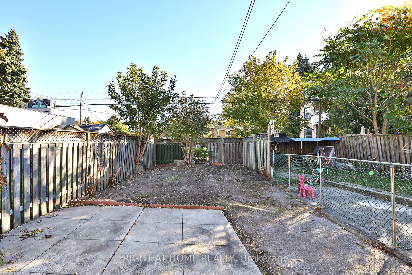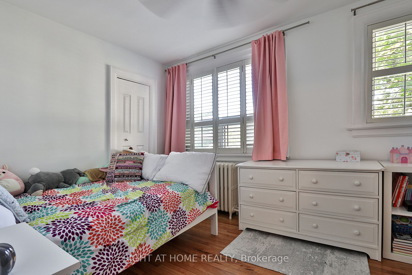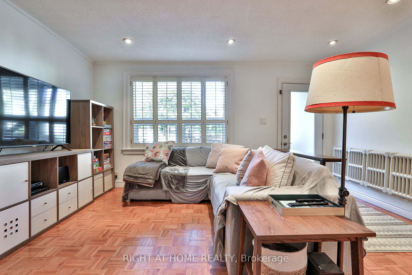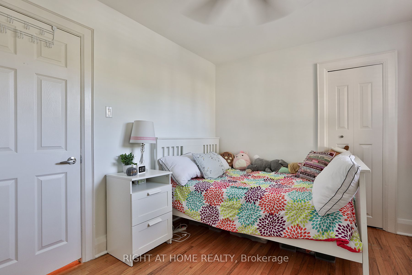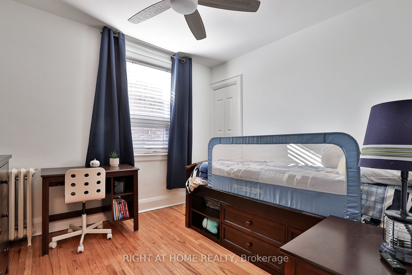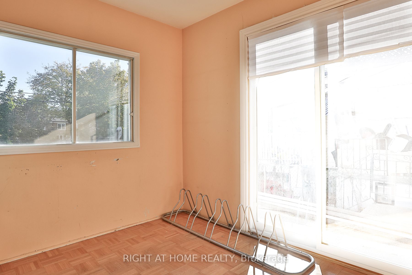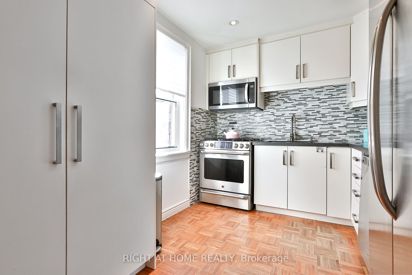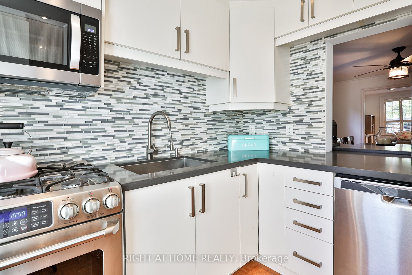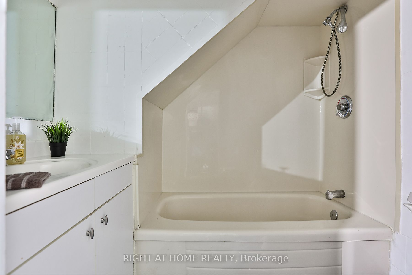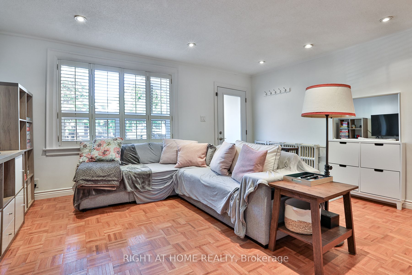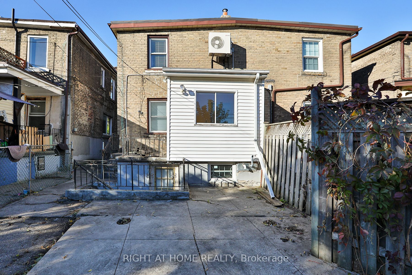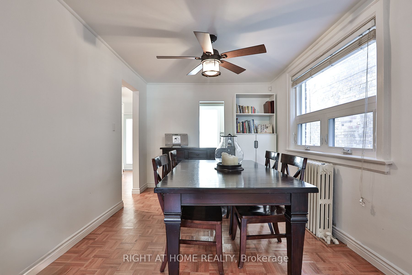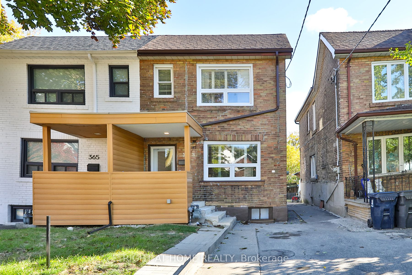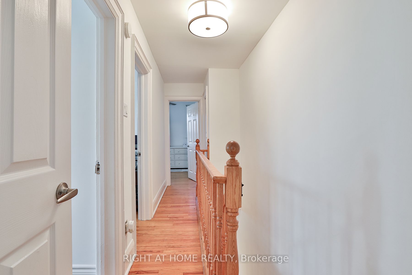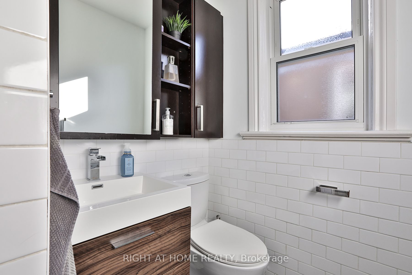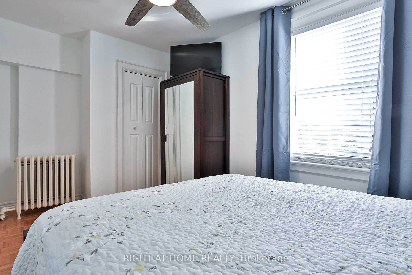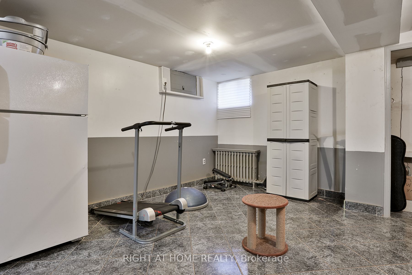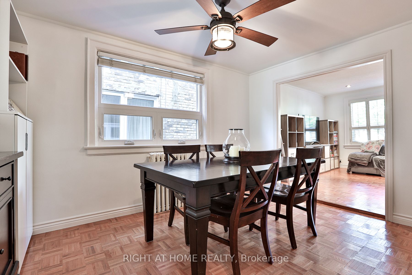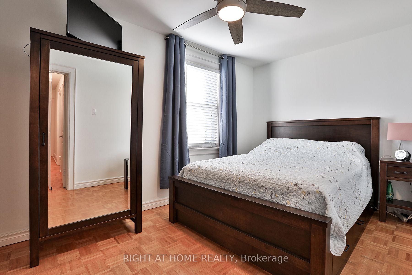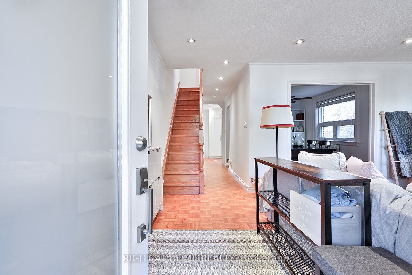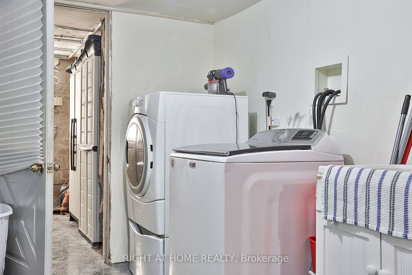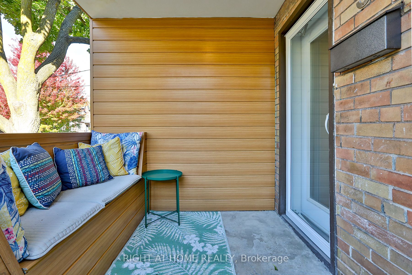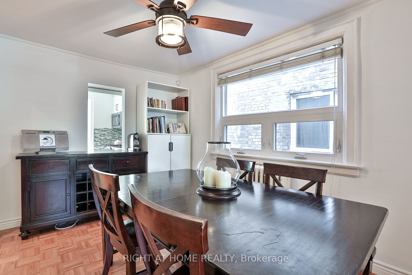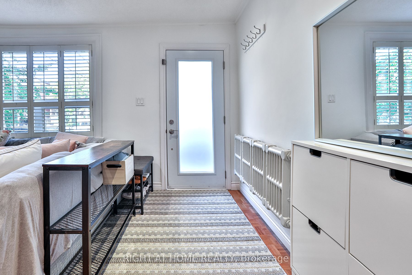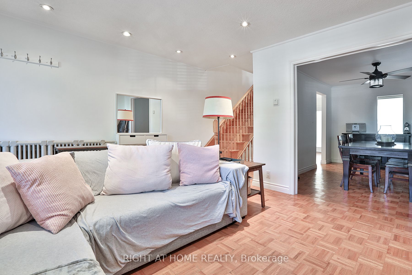$899,000
Available - For Sale
Listing ID: C9513214
363 Atlas Ave , Toronto, M6C 3P8, Ontario
| Welcome to this charming three-bedroom, two-bathroom semi-detached home nestled in the highly desirable and vibrant neighborhood of Cedervale. This well-maintained residence offers convenience and comfort with modern amenities. The cozy interior features thoughtful updates, creating a warm and inviting atmosphere for family gatherings. The lower level boasts a separate entrance, providing excellent potential for an in-law suite, basement apartment or additional living space. With a rare parking pad right out front, this residence offers both functionality and ease of access. Step outside to your backyard, a canvas ready for you to start your dream garden and enjoy outdoor relaxation in this friendly community. Enjoy the proximity to top-rated schools including JR Wilcox and recently nominated International Baccalaureate Leo Baeck. Steps from Playgrounds, walking trails, dog parks, sports fields, tennis courts and the plentiful Cedarvale Park, ideal for outdoor activities and family gatherings. Located near the Eglinton West subway, Allen Road/401 and of course the Eglinton LRT. This unbeatable location in a strong, family-oriented welcoming community presents a rare opportunity to secure a wonderful home in a sought-after area. Don't miss your chance before demand pushes you out of the market. |
| Extras: In-Law or Basement Apartment suite potential- Legal parking Pad. |
| Price | $899,000 |
| Taxes: | $3948.39 |
| Address: | 363 Atlas Ave , Toronto, M6C 3P8, Ontario |
| Lot Size: | 19.86 x 110.63 (Feet) |
| Directions/Cross Streets: | Vaughan and Oakwood |
| Rooms: | 6 |
| Bedrooms: | 3 |
| Bedrooms +: | |
| Kitchens: | 1 |
| Family Room: | N |
| Basement: | Fin W/O |
| Property Type: | Semi-Detached |
| Style: | 2-Storey |
| Exterior: | Brick |
| Garage Type: | None |
| (Parking/)Drive: | Front Yard |
| Drive Parking Spaces: | 1 |
| Pool: | None |
| Property Features: | Park, Public Transit, Rec Centre, School |
| Fireplace/Stove: | N |
| Heat Source: | Gas |
| Heat Type: | Water |
| Central Air Conditioning: | Wall Unit |
| Laundry Level: | Lower |
| Sewers: | Sewers |
| Water: | Municipal |
$
%
Years
This calculator is for demonstration purposes only. Always consult a professional
financial advisor before making personal financial decisions.
| Although the information displayed is believed to be accurate, no warranties or representations are made of any kind. |
| RIGHT AT HOME REALTY |
|
|

Deepak Sharma
Broker
Dir:
647-229-0670
Bus:
905-554-0101
| Virtual Tour | Book Showing | Email a Friend |
Jump To:
At a Glance:
| Type: | Freehold - Semi-Detached |
| Area: | Toronto |
| Municipality: | Toronto |
| Neighbourhood: | Humewood-Cedarvale |
| Style: | 2-Storey |
| Lot Size: | 19.86 x 110.63(Feet) |
| Tax: | $3,948.39 |
| Beds: | 3 |
| Baths: | 2 |
| Fireplace: | N |
| Pool: | None |
Locatin Map:
Payment Calculator:

