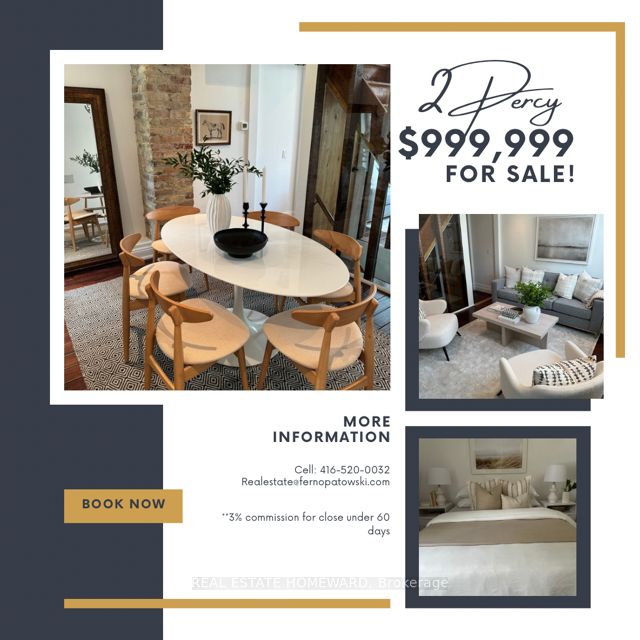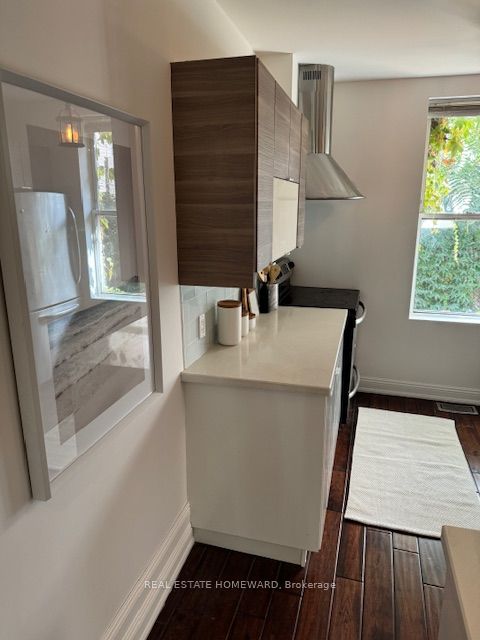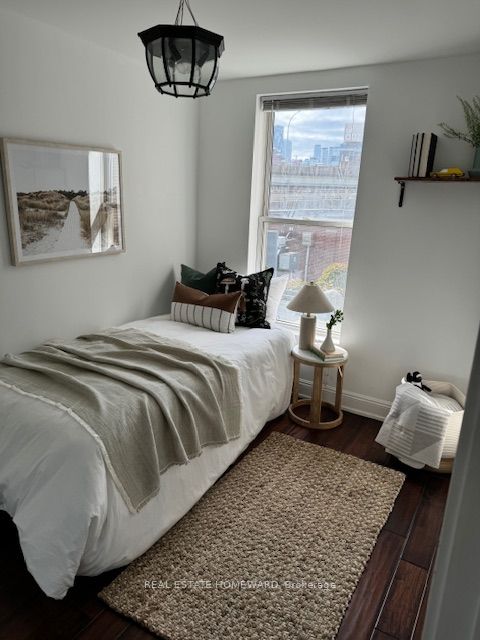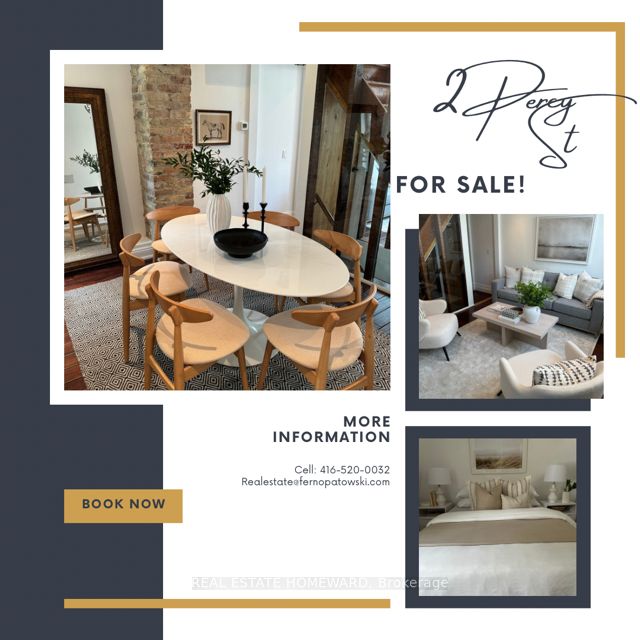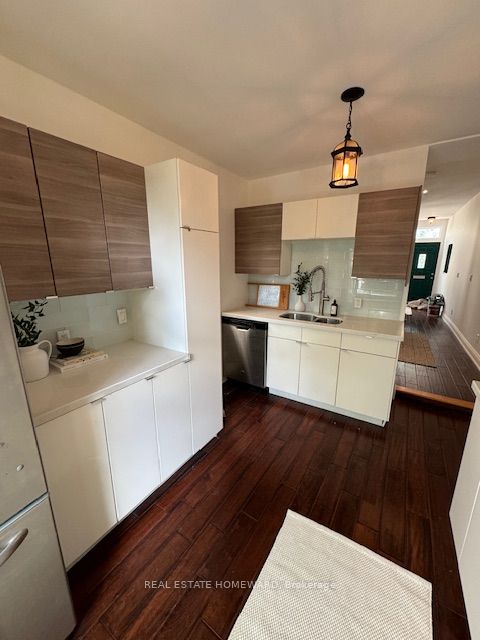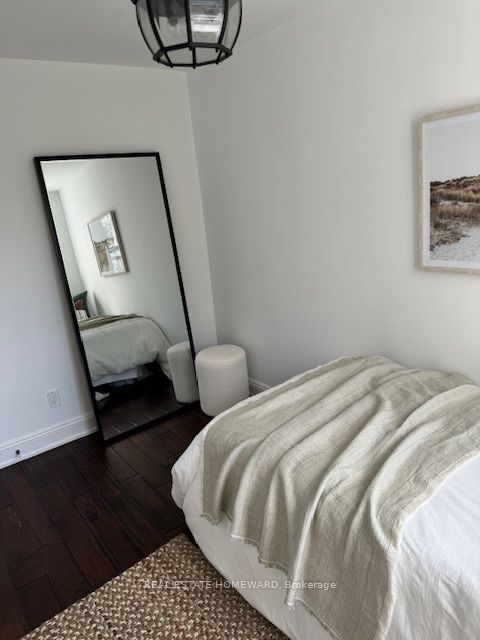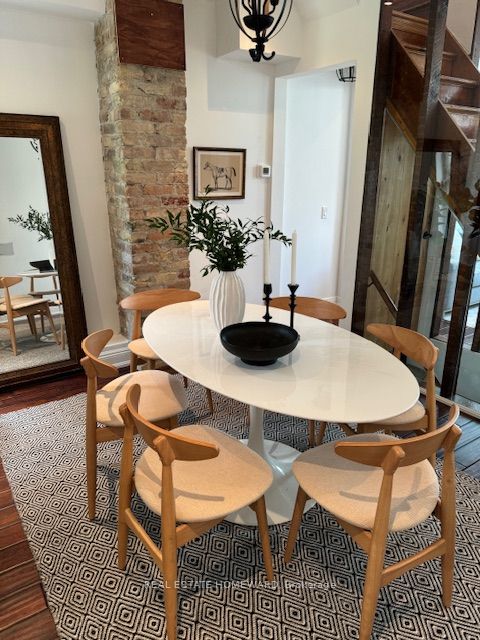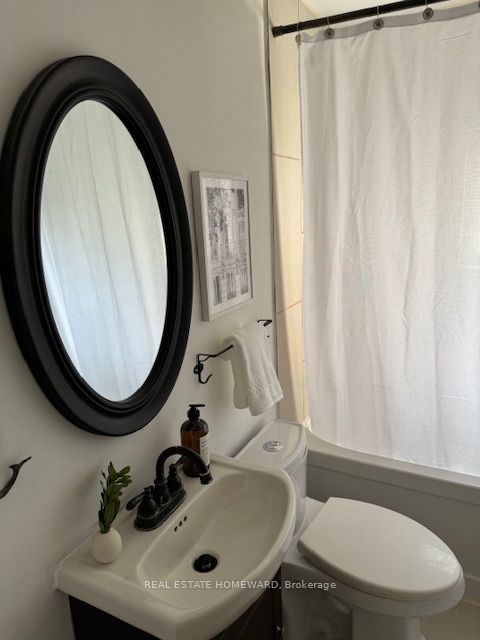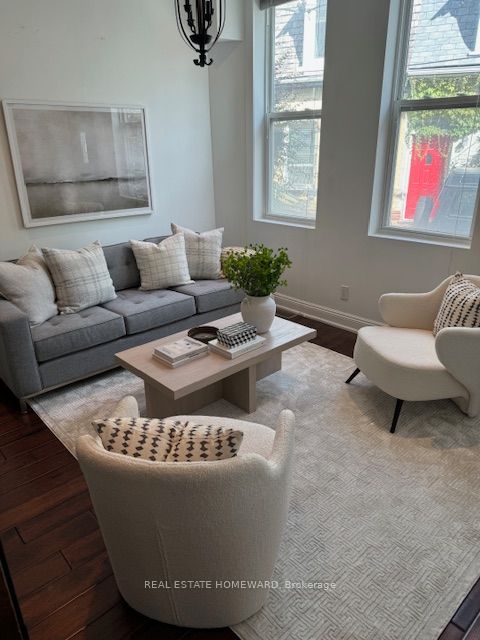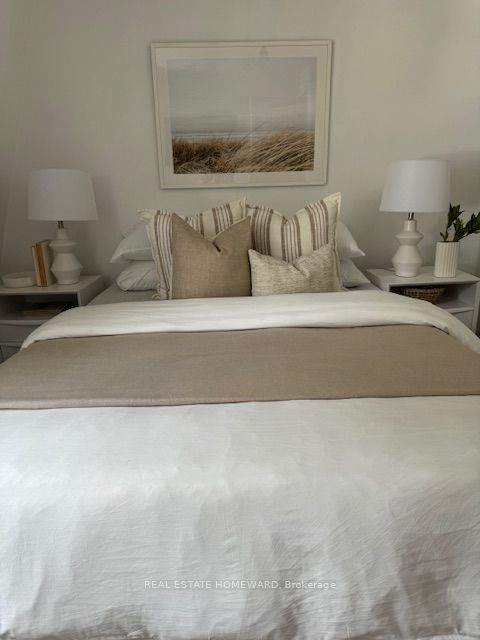$899,999
Available - For Sale
Listing ID: C9508770
2 Percy St , Toronto, M5A 3M8, Ontario
| _ OPEN HOUSE SUNDAY OCT 27th, 2- 4pm _The CONDO ALTERNATIVE you have been DREAMING of! - 1000 sq ft! - Why live in a box in the sky when you can walk up to your beautiful, charming, end of row town house on one of Toronto's most coveted streets - PERCY ST! 2 Bedrooms, 2 bathrooms (Basement can be used as 3rd bed or living space) Steps to Distillery, Canary District, Financial District, the Beaches, TTC, Restaurants (Incl. Gusto 501 + Sukho Thai), Groceries, Shopping, this home has it all (with none of the condo maintenance fees)_BID DATE - Oct 30th! |
| Price | $899,999 |
| Taxes: | $4397.41 |
| Address: | 2 Percy St , Toronto, M5A 3M8, Ontario |
| Lot Size: | 13.00 x 55.00 (Feet) |
| Directions/Cross Streets: | King/Sumach |
| Rooms: | 5 |
| Bedrooms: | 2 |
| Bedrooms +: | |
| Kitchens: | 1 |
| Family Room: | N |
| Basement: | Finished |
| Property Type: | Att/Row/Twnhouse |
| Style: | 2-Storey |
| Exterior: | Brick Front |
| Garage Type: | None |
| (Parking/)Drive: | Front Yard |
| Drive Parking Spaces: | 0 |
| Pool: | None |
| Approximatly Square Footage: | 700-1100 |
| Fireplace/Stove: | N |
| Heat Source: | Gas |
| Heat Type: | Forced Air |
| Central Air Conditioning: | Central Air |
| Laundry Level: | Lower |
| Sewers: | Sewers |
| Water: | Municipal |
$
%
Years
This calculator is for demonstration purposes only. Always consult a professional
financial advisor before making personal financial decisions.
| Although the information displayed is believed to be accurate, no warranties or representations are made of any kind. |
| REAL ESTATE HOMEWARD |
|
|

Deepak Sharma
Broker
Dir:
647-229-0670
Bus:
905-554-0101
| Book Showing | Email a Friend |
Jump To:
At a Glance:
| Type: | Freehold - Att/Row/Twnhouse |
| Area: | Toronto |
| Municipality: | Toronto |
| Neighbourhood: | Moss Park |
| Style: | 2-Storey |
| Lot Size: | 13.00 x 55.00(Feet) |
| Tax: | $4,397.41 |
| Beds: | 2 |
| Baths: | 2 |
| Fireplace: | N |
| Pool: | None |
Locatin Map:
Payment Calculator:

