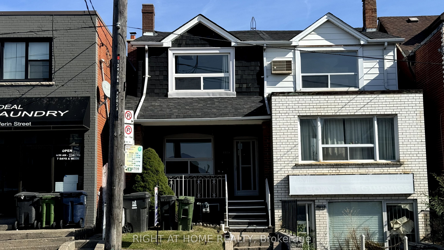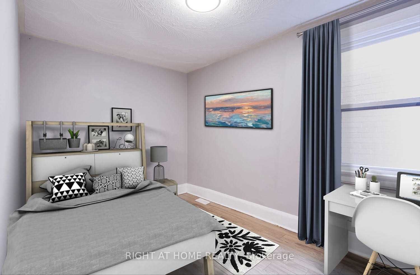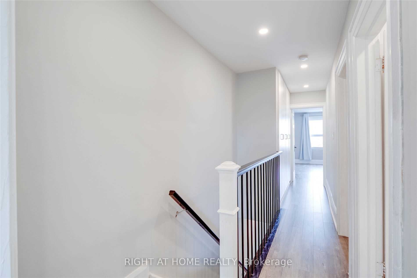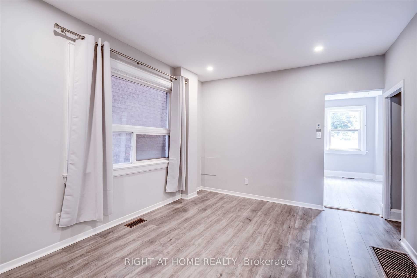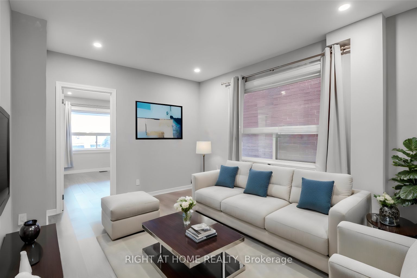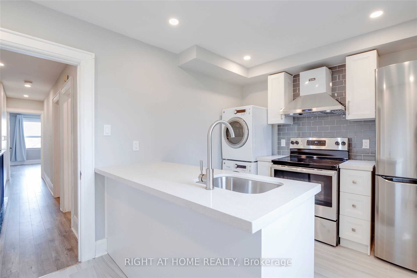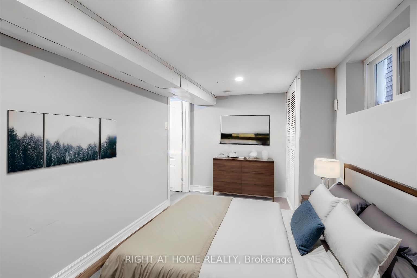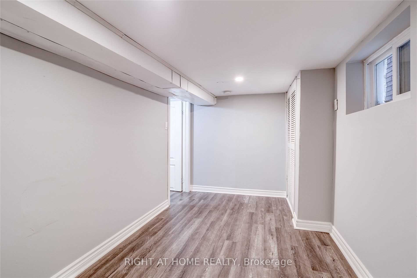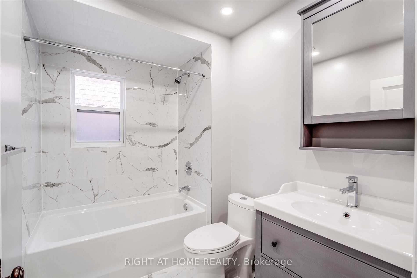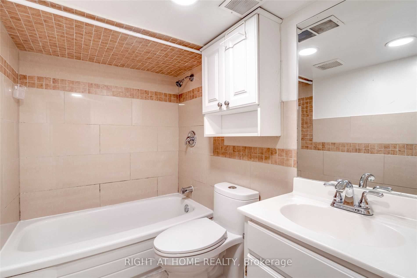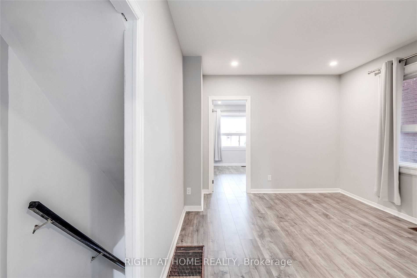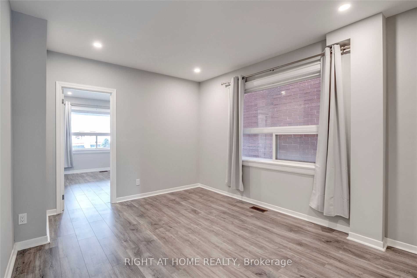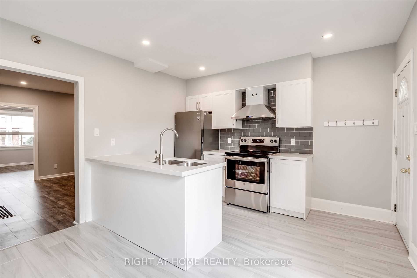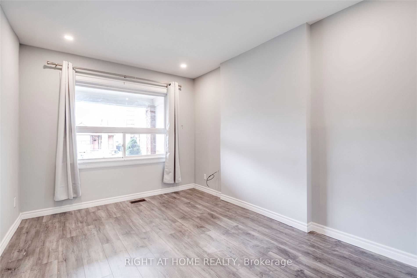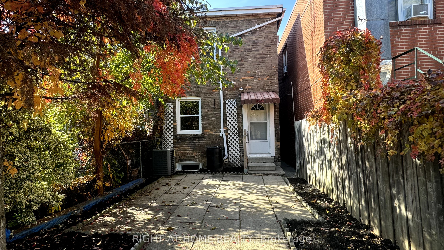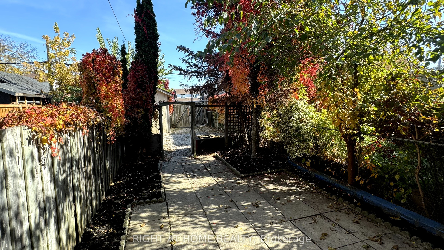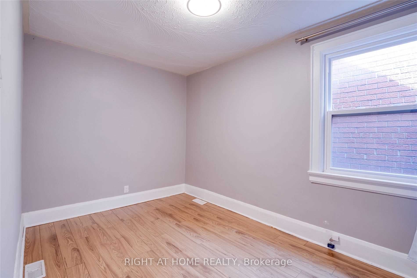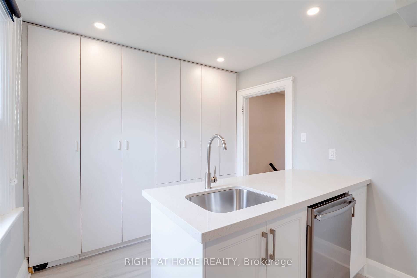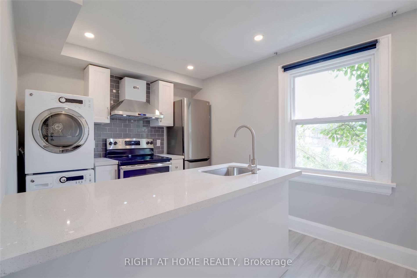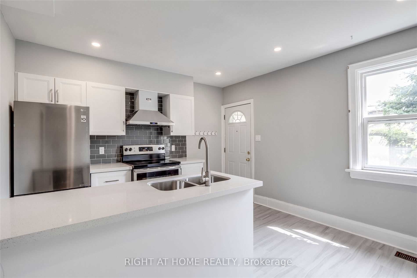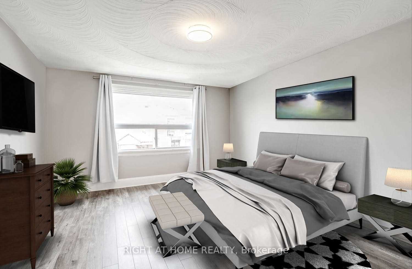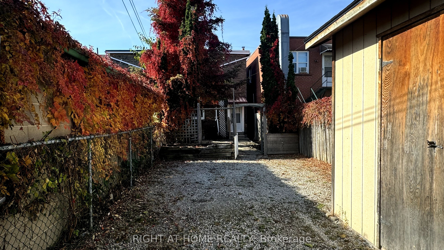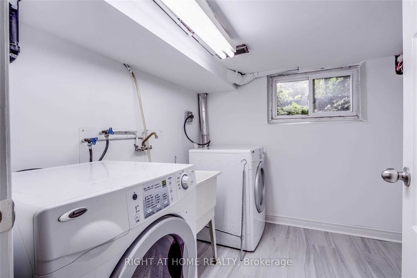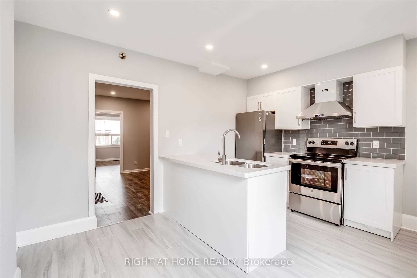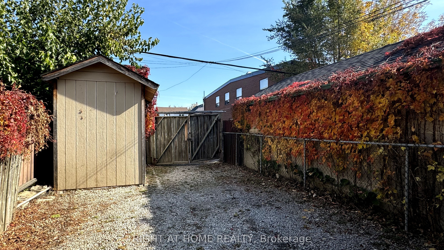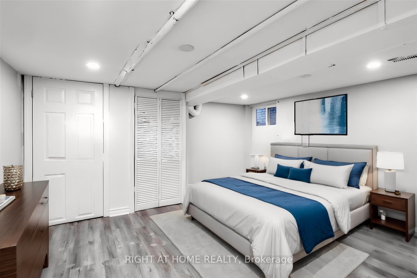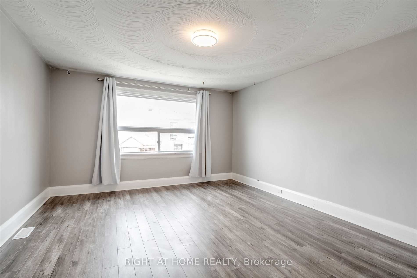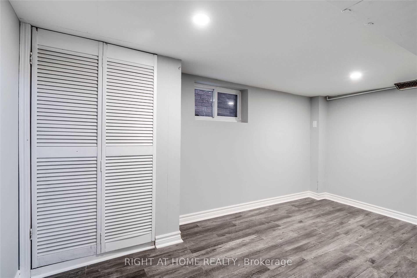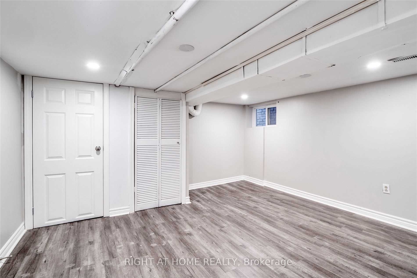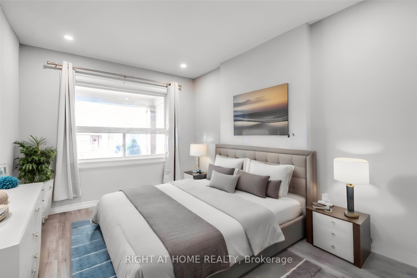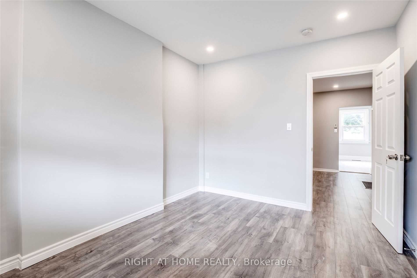$1,100,000
Available - For Sale
Listing ID: C9506292
2023 Dufferin St , Toronto, M6E 3R3, Ontario
| Prime Location Close To TTC, Parks, Good Schools, Corso Italy and future LRT Line at Eglington! Recently Fully renovated featuring Two Modern kitchens and Two Pairs of Washers & Dryers and fresh paint throughout. Enjoy a cozy walk-out patio backyard with private parking at the rear with up to 3 car parking and Shed For Extra Storage. Laminate & Vinyl flooring throughout. The entire house can easily be converted into two self-contained units with separate entrances, offering potential for rental income or co-habiting with siblings/friends. LA/Seller do not warrant retrofit status. |
| Extras: Electric Light Fixtures, 2 Fridges, 2 Stoves, 2 Dishwashers, 2 Washers And 2 Dryers. Possible Work/Home/Office Space. Potential Commercial. |
| Price | $1,100,000 |
| Taxes: | $3018.20 |
| Address: | 2023 Dufferin St , Toronto, M6E 3R3, Ontario |
| Lot Size: | 16.50 x 120.00 (Feet) |
| Directions/Cross Streets: | Dufferin & Rogers |
| Rooms: | 6 |
| Rooms +: | 2 |
| Bedrooms: | 3 |
| Bedrooms +: | 2 |
| Kitchens: | 2 |
| Kitchens +: | 0 |
| Family Room: | Y |
| Basement: | Finished |
| Property Type: | Semi-Detached |
| Style: | 2-Storey |
| Exterior: | Brick |
| Garage Type: | None |
| (Parking/)Drive: | Rt-Of-Way |
| Drive Parking Spaces: | 3 |
| Pool: | None |
| Fireplace/Stove: | N |
| Heat Source: | Gas |
| Heat Type: | Forced Air |
| Central Air Conditioning: | Central Air |
| Laundry Level: | Upper |
| Sewers: | Sewers |
| Water: | Municipal |
$
%
Years
This calculator is for demonstration purposes only. Always consult a professional
financial advisor before making personal financial decisions.
| Although the information displayed is believed to be accurate, no warranties or representations are made of any kind. |
| RIGHT AT HOME REALTY |
|
|

Deepak Sharma
Broker
Dir:
647-229-0670
Bus:
905-554-0101
| Book Showing | Email a Friend |
Jump To:
At a Glance:
| Type: | Freehold - Semi-Detached |
| Area: | Toronto |
| Municipality: | Toronto |
| Neighbourhood: | Oakwood Village |
| Style: | 2-Storey |
| Lot Size: | 16.50 x 120.00(Feet) |
| Tax: | $3,018.2 |
| Beds: | 3+2 |
| Baths: | 2 |
| Fireplace: | N |
| Pool: | None |
Locatin Map:
Payment Calculator:

