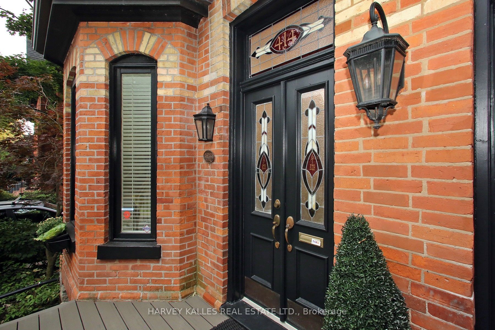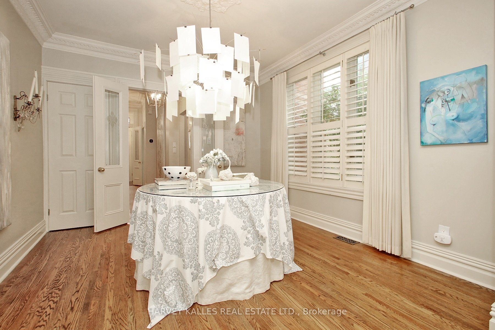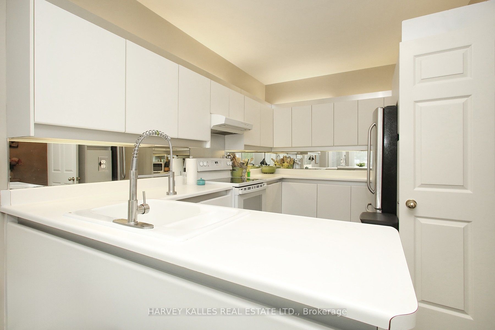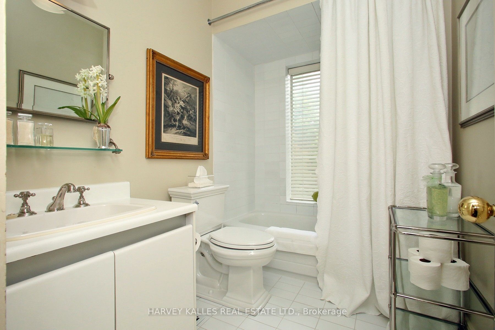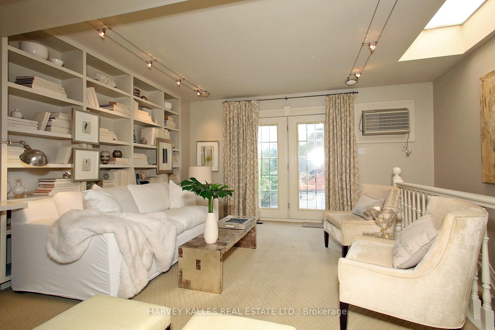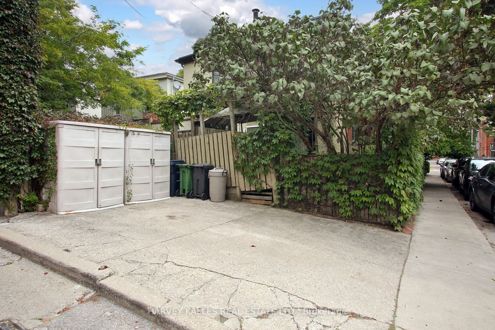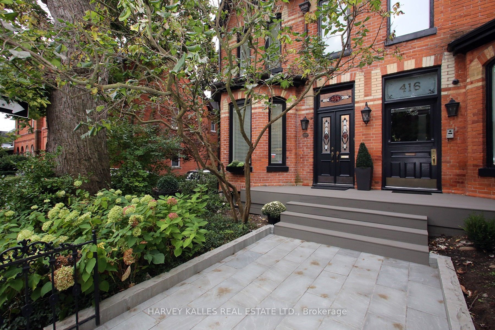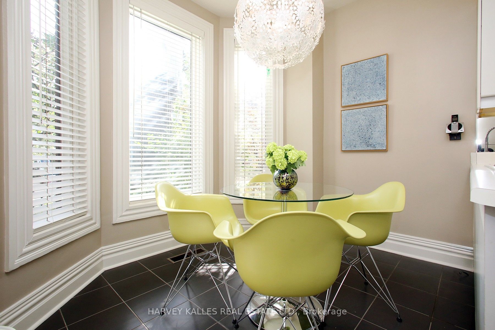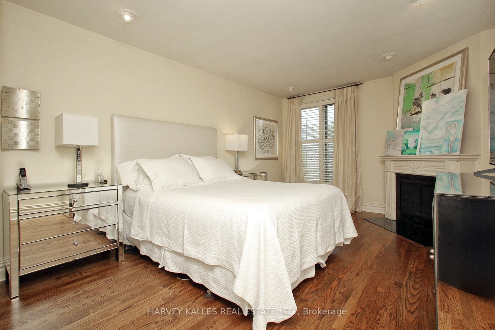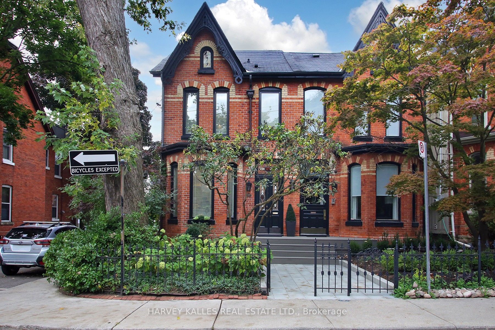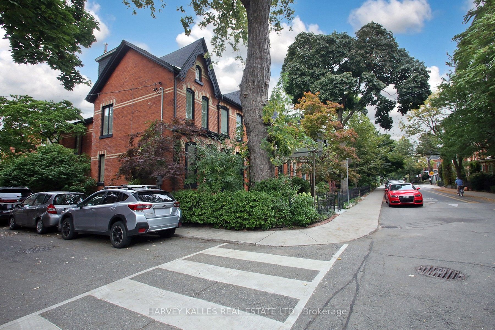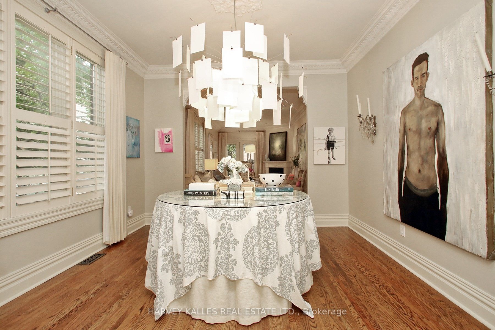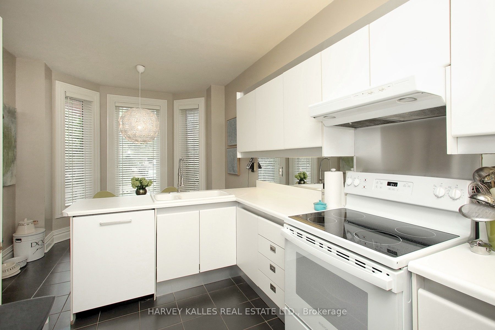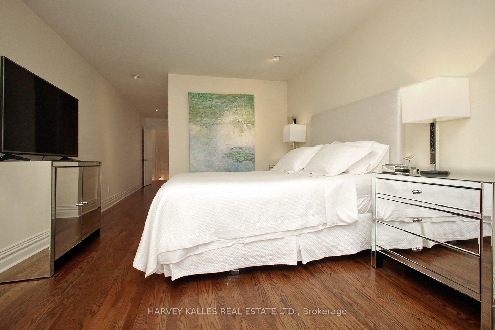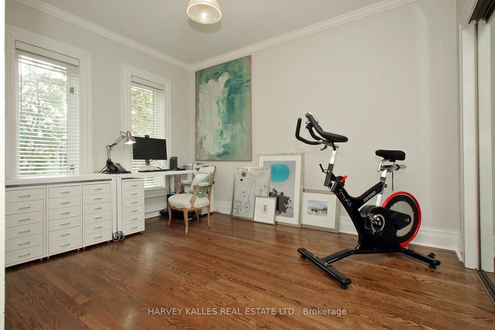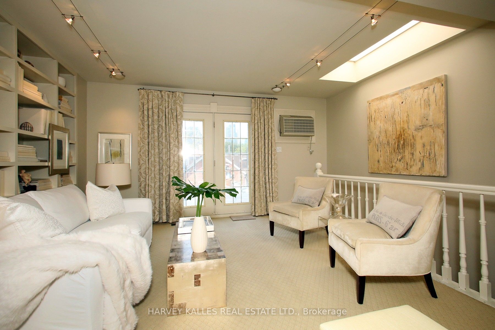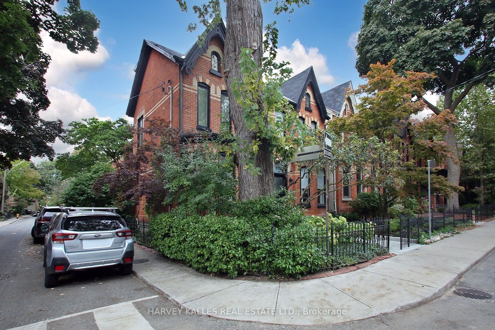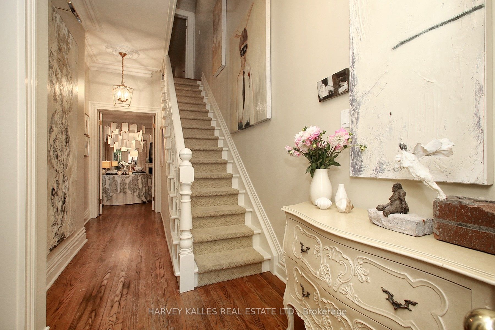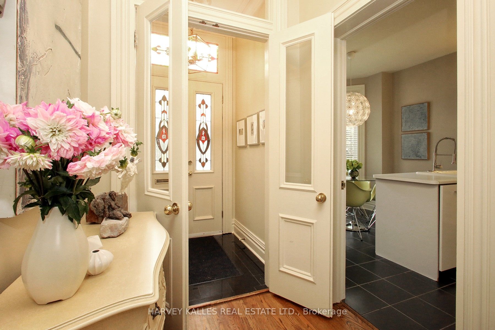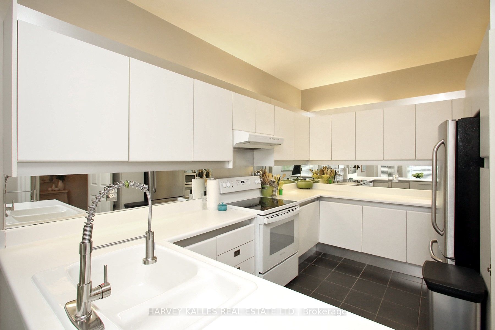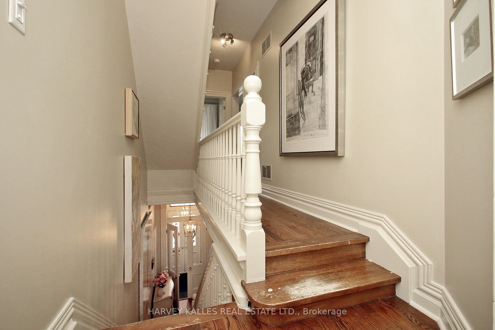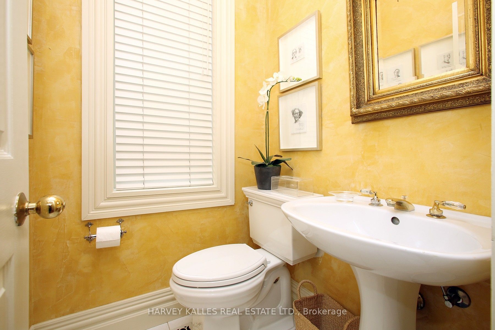$2,319,000
Available - For Sale
Listing ID: C9379124
414 Sackville St , Toronto, M4X 1S9, Ontario
| Prime Historic Cabbagetown. Rare corner lot with sun filled rooms facing South, East, West. This spacious Victorian blends old world Craftsmanship with todays modern amenities. Walking through the double door foyer entry into the main hall you are drawn past the family size kitchen with breakfeast area , past the large coat closet and powder room , into this spectacular space that hosts the dining room and large living room ideal for entertaining. The fireplace ideal for those cooler evenings or step outside the double french doors into the shady garden on those warmer summer days. The primary suite features a fireplace, large walk in closet, and spa like bathroom with sunken tub. Make your way up to the third floor loft currently used as family room /guest room with walk out to roof top. You can simply move in and love the space or put your own designer touches but you will be hard pressed to find a gem of a property with this space and exposure in this magical neighbourhood. |
| Price | $2,319,000 |
| Taxes: | $7822.06 |
| Address: | 414 Sackville St , Toronto, M4X 1S9, Ontario |
| Lot Size: | 17.25 x 99.42 (Feet) |
| Directions/Cross Streets: | Corner of Sackville & Salisbury |
| Rooms: | 6 |
| Rooms +: | 1 |
| Bedrooms: | 2 |
| Bedrooms +: | 1 |
| Kitchens: | 1 |
| Family Room: | Y |
| Basement: | Full, Part Fin |
| Approximatly Age: | 100+ |
| Property Type: | Semi-Detached |
| Style: | 2 1/2 Storey |
| Exterior: | Brick |
| Garage Type: | None |
| (Parking/)Drive: | Lane |
| Drive Parking Spaces: | 2 |
| Pool: | None |
| Approximatly Age: | 100+ |
| Approximatly Square Footage: | 2000-2500 |
| Property Features: | Arts Centre, Fenced Yard, Library, Park, Public Transit, Rec Centre |
| Fireplace/Stove: | Y |
| Heat Source: | Gas |
| Heat Type: | Forced Air |
| Central Air Conditioning: | Central Air |
| Laundry Level: | Lower |
| Elevator Lift: | N |
| Sewers: | Sewers |
| Water: | Municipal |
$
%
Years
This calculator is for demonstration purposes only. Always consult a professional
financial advisor before making personal financial decisions.
| Although the information displayed is believed to be accurate, no warranties or representations are made of any kind. |
| HARVEY KALLES REAL ESTATE LTD. |
|
|

Deepak Sharma
Broker
Dir:
647-229-0670
Bus:
905-554-0101
| Virtual Tour | Book Showing | Email a Friend |
Jump To:
At a Glance:
| Type: | Freehold - Semi-Detached |
| Area: | Toronto |
| Municipality: | Toronto |
| Neighbourhood: | Cabbagetown-South St. James Town |
| Style: | 2 1/2 Storey |
| Lot Size: | 17.25 x 99.42(Feet) |
| Approximate Age: | 100+ |
| Tax: | $7,822.06 |
| Beds: | 2+1 |
| Baths: | 3 |
| Fireplace: | Y |
| Pool: | None |
Locatin Map:
Payment Calculator:

