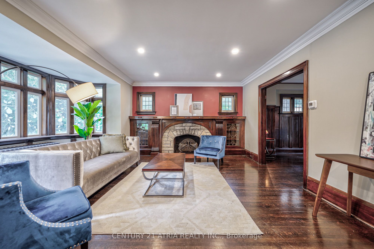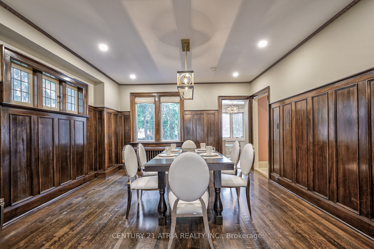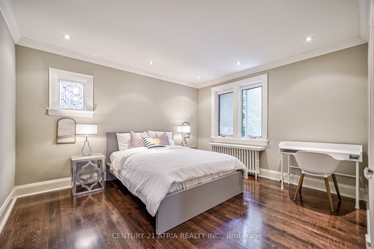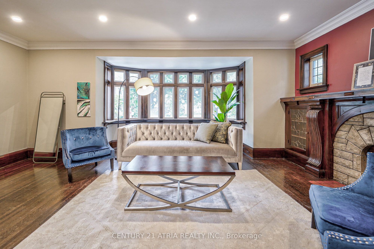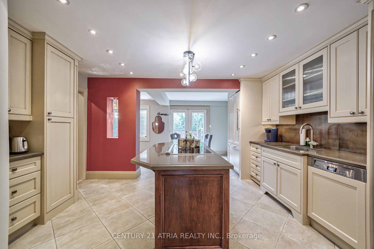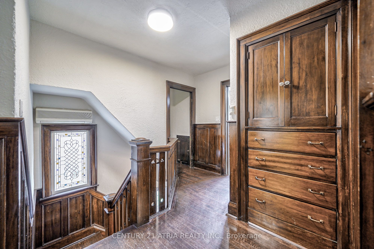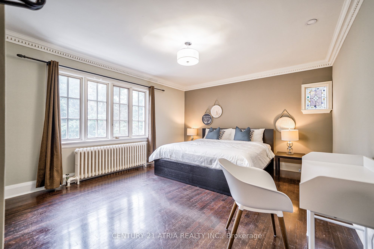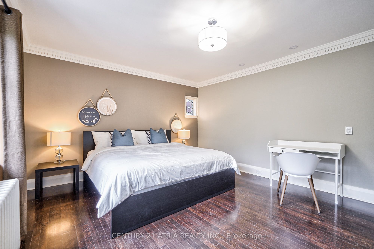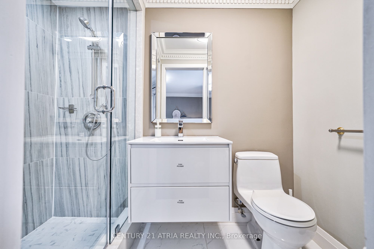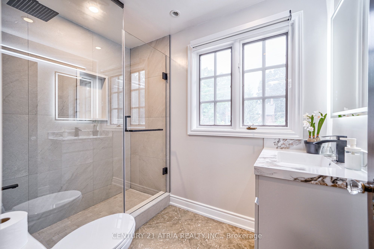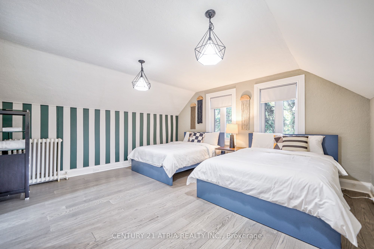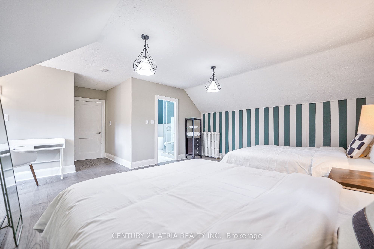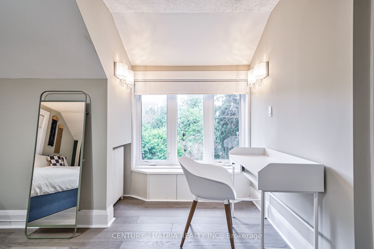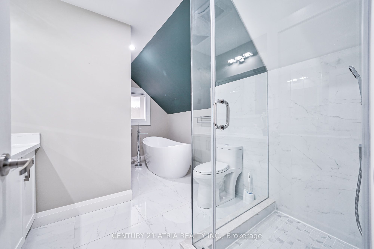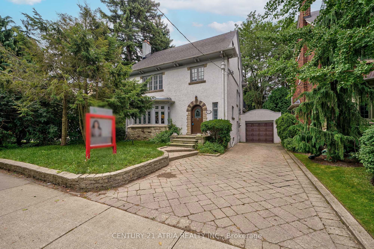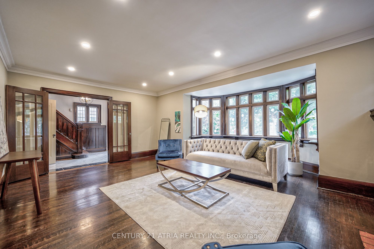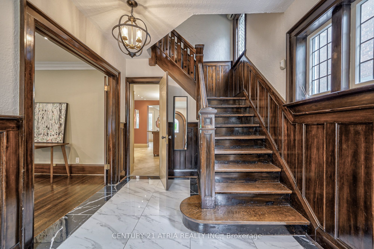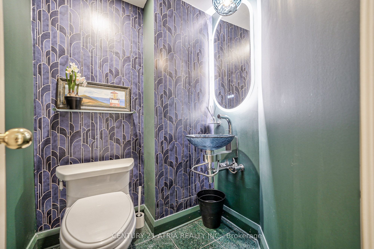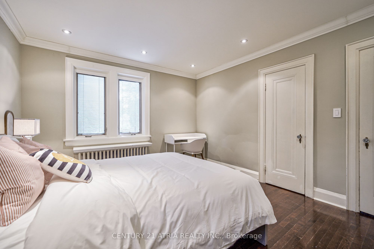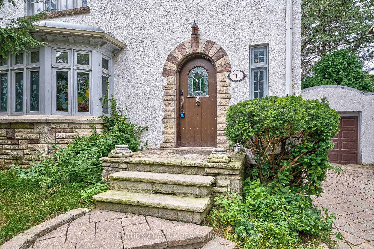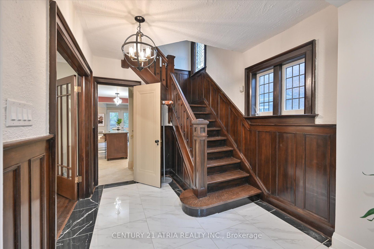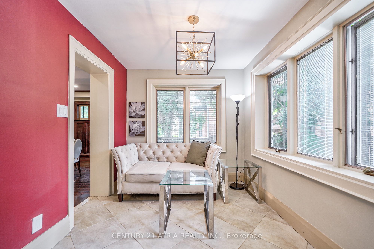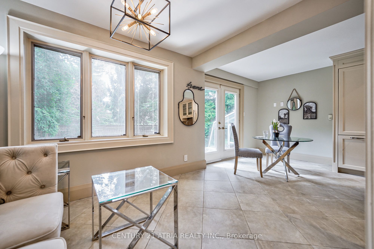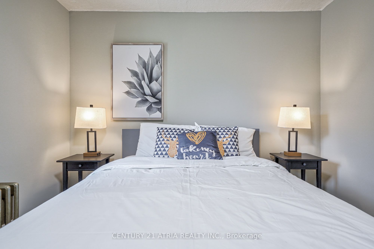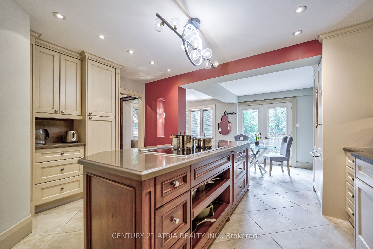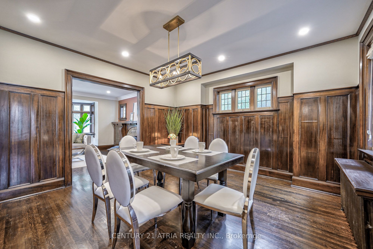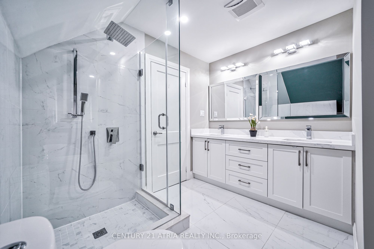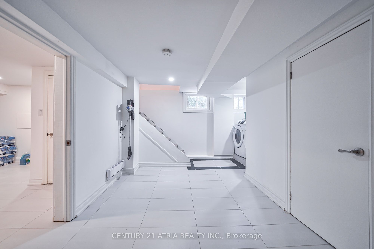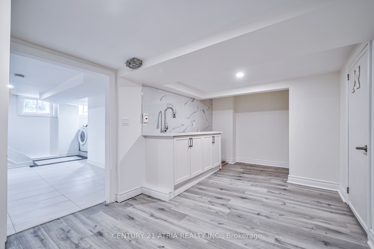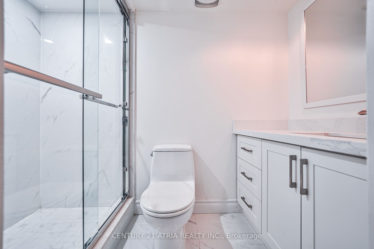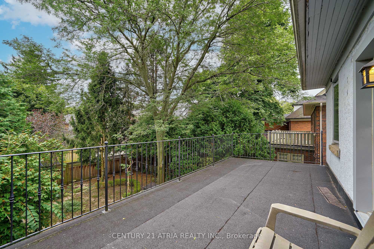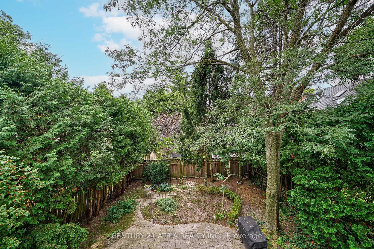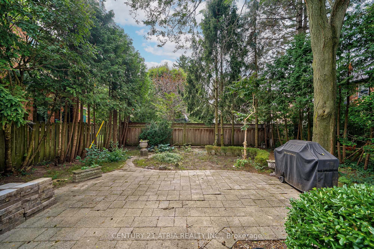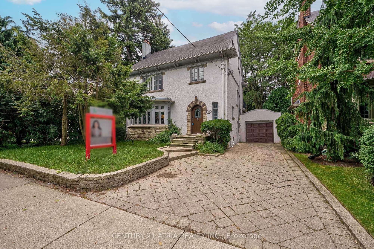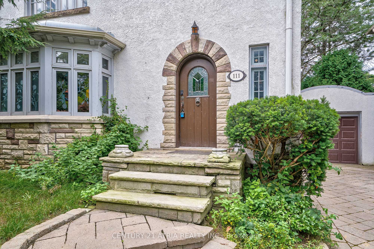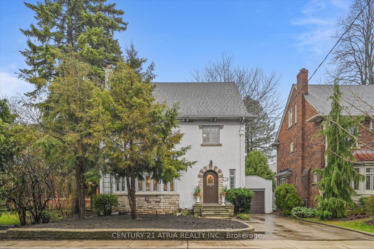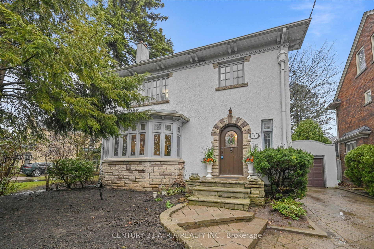$3,599,900
Available - For Sale
Listing ID: C9378189
111 Blythwood Rd , Toronto, M4N 1A5, Ontario
| Nestled in the highly sought-after Sherwood Park area, this timeless 2 1/2-storey family home offers 4 bedrooms, 5 bathrooms, and over 3,400 sq. ft. of living space. Situated on a 50-ft south-facing lot, the property seamlessly blends classic charm with modern convenience. The spacious formal living room features a cozy stove fireplace, while the chef-inspired kitchen, renovated in 2016, includes a central island and breakfast area that opens to a beautiful stone patio ideal for al fresco dining and entertaining. The home is filled with character, featuring elegant wood trim, wainscoting, and stained glass windows. Recent updates include a full renovation of all bathrooms in 2024, new windows on the third floor in 2022, a new garage door in 2022, and a fresh coat of paint throughout the house in 2024. Conveniently located near schools, parks, TTC access, and the vibrant shops and restaurants of Yonge Street. |
| Extras: All Elf's, All Existing Appliances: Miele Fridge,S/S Dacor Ovn W/Warming Drwr & B/I Micro, Induction Cooktop, S/S Miele B/I D/W; W& Dall Elf's, All Wdw Cov. |
| Price | $3,599,900 |
| Taxes: | $12186.10 |
| Assessment Year: | 2023 |
| Address: | 111 Blythwood Rd , Toronto, M4N 1A5, Ontario |
| Lot Size: | 51.79 x 100.75 (Feet) |
| Directions/Cross Streets: | Yonge/Mt. Pleasant |
| Rooms: | 8 |
| Rooms +: | 2 |
| Bedrooms: | 4 |
| Bedrooms +: | |
| Kitchens: | 1 |
| Family Room: | N |
| Basement: | Finished |
| Property Type: | Detached |
| Style: | 2 1/2 Storey |
| Exterior: | Stone, Stucco/Plaster |
| Garage Type: | Attached |
| (Parking/)Drive: | Private |
| Drive Parking Spaces: | 2 |
| Pool: | None |
| Fireplace/Stove: | Y |
| Heat Source: | Gas |
| Heat Type: | Water |
| Central Air Conditioning: | Wall Unit |
| Sewers: | Sewers |
| Water: | Municipal |
$
%
Years
This calculator is for demonstration purposes only. Always consult a professional
financial advisor before making personal financial decisions.
| Although the information displayed is believed to be accurate, no warranties or representations are made of any kind. |
| CENTURY 21 ATRIA REALTY INC. |
|
|

Deepak Sharma
Broker
Dir:
647-229-0670
Bus:
905-554-0101
| Book Showing | Email a Friend |
Jump To:
At a Glance:
| Type: | Freehold - Detached |
| Area: | Toronto |
| Municipality: | Toronto |
| Neighbourhood: | Mount Pleasant East |
| Style: | 2 1/2 Storey |
| Lot Size: | 51.79 x 100.75(Feet) |
| Tax: | $12,186.1 |
| Beds: | 4 |
| Baths: | 5 |
| Fireplace: | Y |
| Pool: | None |
Locatin Map:
Payment Calculator:

