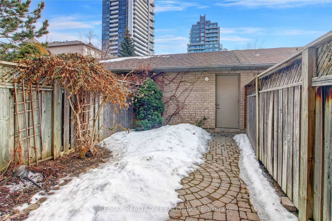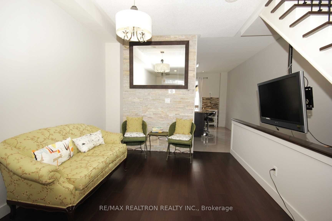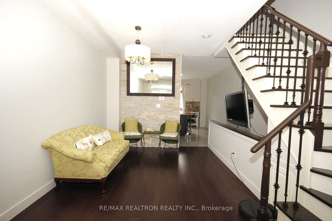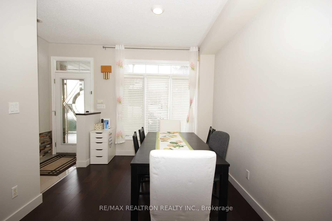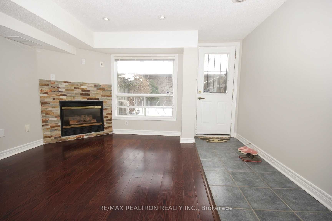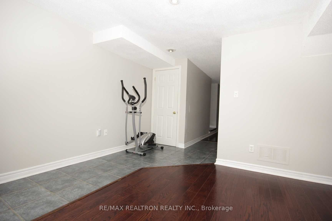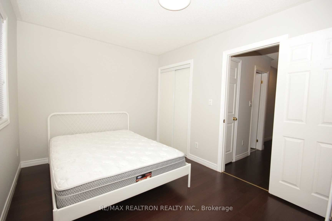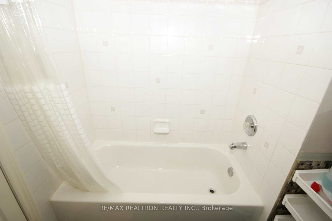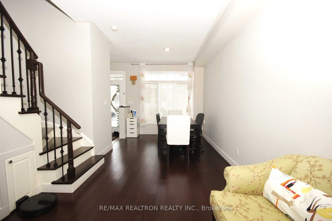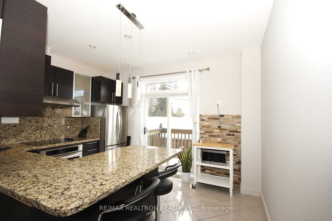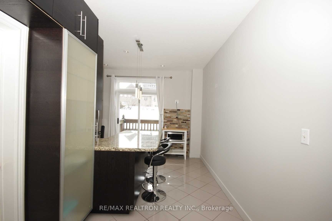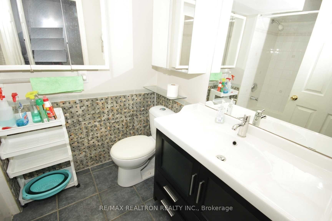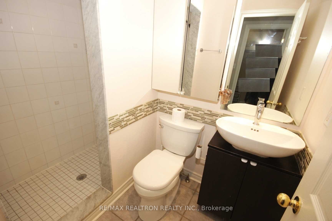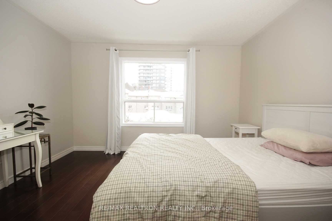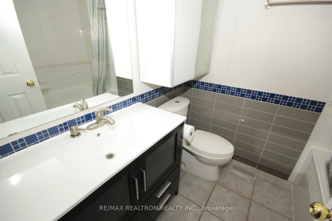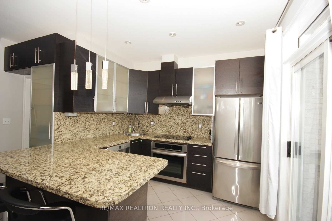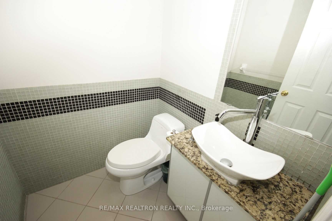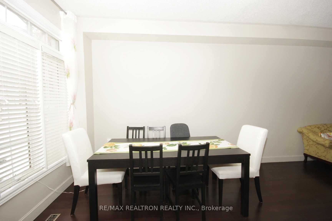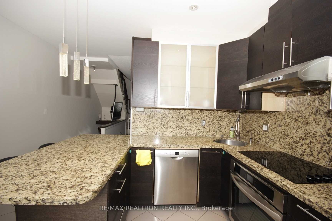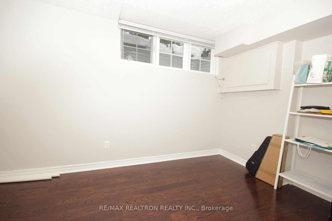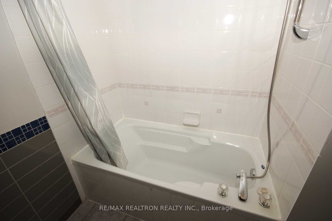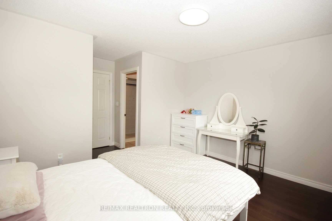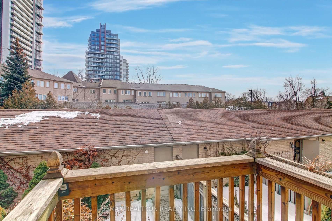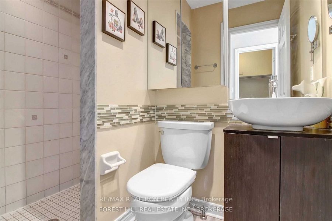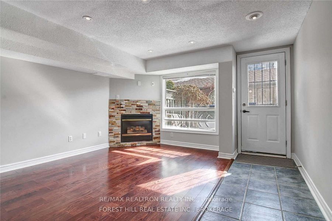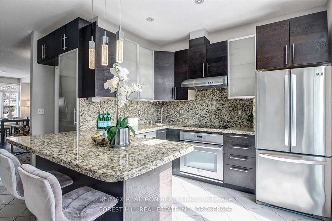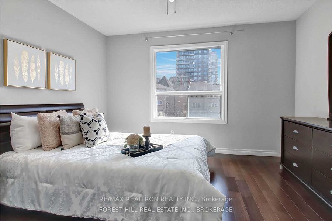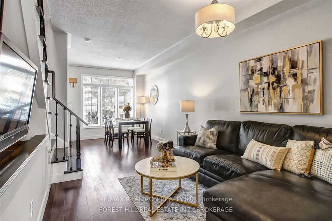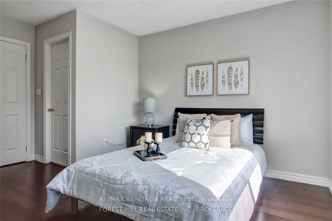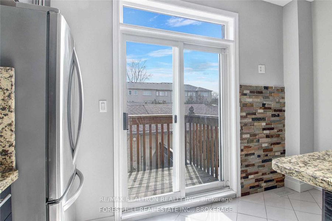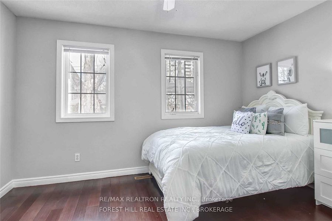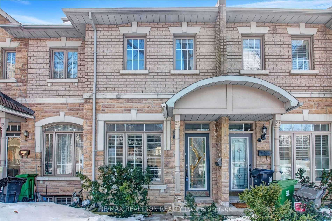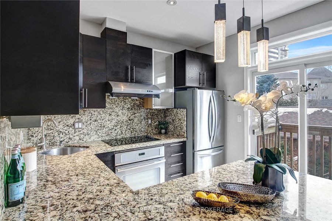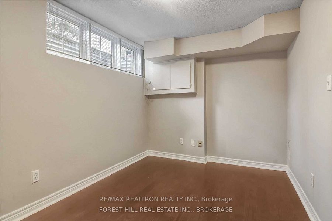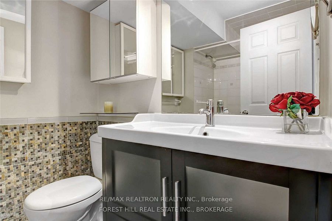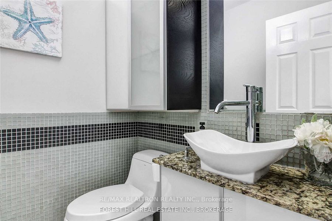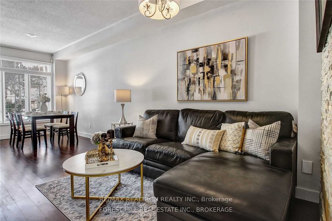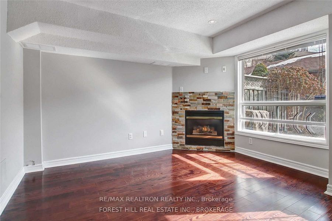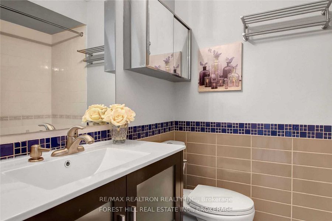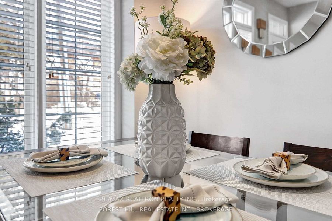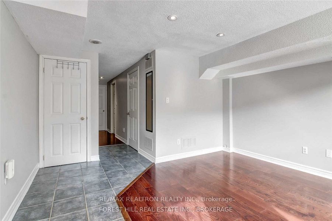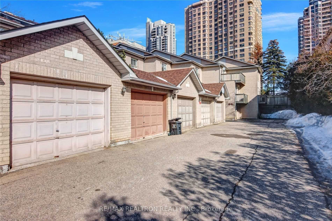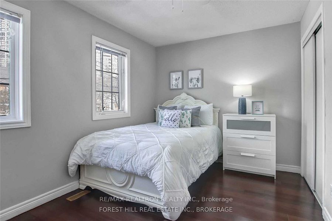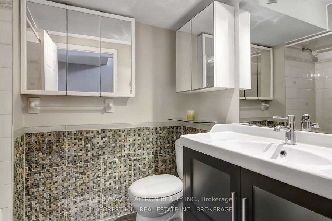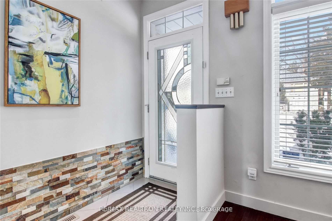$4,000
Available - For Rent
Listing ID: C9343493
25 Hounslow Ave , Toronto, M2N 2A9, Ontario
| A Must See*Rarely Offered In This Location-Luxury/Upgraded Freehold Townhouse*Perfectly Located To Yonge Shopping+Subway & Quiet Crt*Hi Ceiling(9Ft Main Flr) & Apx 1700Sf 3Levels(Inc Lower Level) Living Space W/Functional All Room Sizes*Super Sunny South Exp-Upg'd Custom Kit Cabinet/S-S App/Granite Cuntp+Bcksph+Brkfst Bar*Upd'd Shingle Roof, Upd'd Hardwd Flr, Upd'd Porcelain Flr, B/I Mirror(Dr) W/Decorative Stone Around*W/Out Bright Lower Level Ovrng Pri Bckyd, *Decorative Stone Wall(B/I Mirror In Dr),Hardwood Flr Thru, Walkout To Sundeck, Super Bright Lower W/Out To Private Bckyd+Garage*Intrkng Walkway(Bckyd)-Super Bright/Good Sizes Of All Rooms. |
| Extras: *Stainless Steeles Appl(Fridge, B/I Cooktop, B/I Oven, B/I S/S Bosch Dishwasher),Existing Washer/Dryer, Gas Fireplace(Rec Rm),Pot Lighting, Granite Countertop/Breakfast Bar/Backsplash, Skylight. |
| Price | $4,000 |
| Address: | 25 Hounslow Ave , Toronto, M2N 2A9, Ontario |
| Lot Size: | 14.00 x 132.00 (Feet) |
| Directions/Cross Streets: | Yonge/S. Of Finch |
| Rooms: | 5 |
| Rooms +: | 2 |
| Bedrooms: | 3 |
| Bedrooms +: | |
| Kitchens: | 1 |
| Family Room: | N |
| Basement: | Fin W/O |
| Furnished: | N |
| Property Type: | Att/Row/Twnhouse |
| Style: | 2-Storey |
| Exterior: | Brick |
| Garage Type: | Detached |
| (Parking/)Drive: | Lane |
| Drive Parking Spaces: | 0 |
| Pool: | None |
| Private Entrance: | Y |
| Laundry Access: | Ensuite |
| Property Features: | Park, Public Transit, School |
| Parking Included: | Y |
| Fireplace/Stove: | Y |
| Heat Source: | Gas |
| Heat Type: | Forced Air |
| Central Air Conditioning: | Central Air |
| Sewers: | Sewers |
| Water: | Municipal |
| Although the information displayed is believed to be accurate, no warranties or representations are made of any kind. |
| RE/MAX REALTRON REALTY INC. |
|
|

Deepak Sharma
Broker
Dir:
647-229-0670
Bus:
905-554-0101
| Book Showing | Email a Friend |
Jump To:
At a Glance:
| Type: | Freehold - Att/Row/Twnhouse |
| Area: | Toronto |
| Municipality: | Toronto |
| Neighbourhood: | Willowdale West |
| Style: | 2-Storey |
| Lot Size: | 14.00 x 132.00(Feet) |
| Beds: | 3 |
| Baths: | 4 |
| Fireplace: | Y |
| Pool: | None |
Locatin Map:

