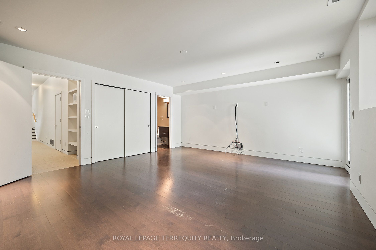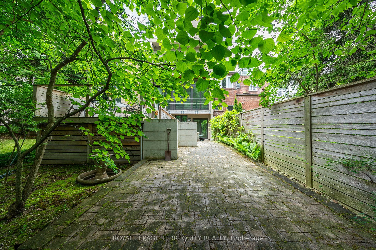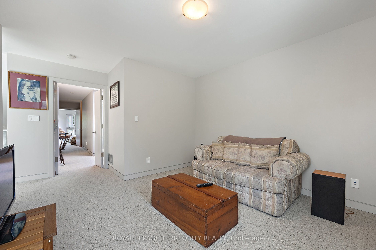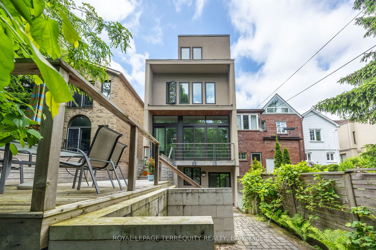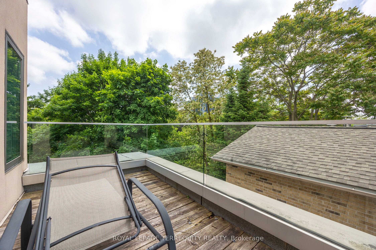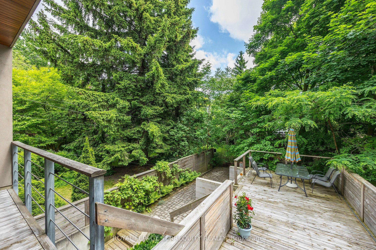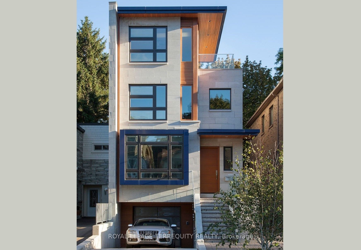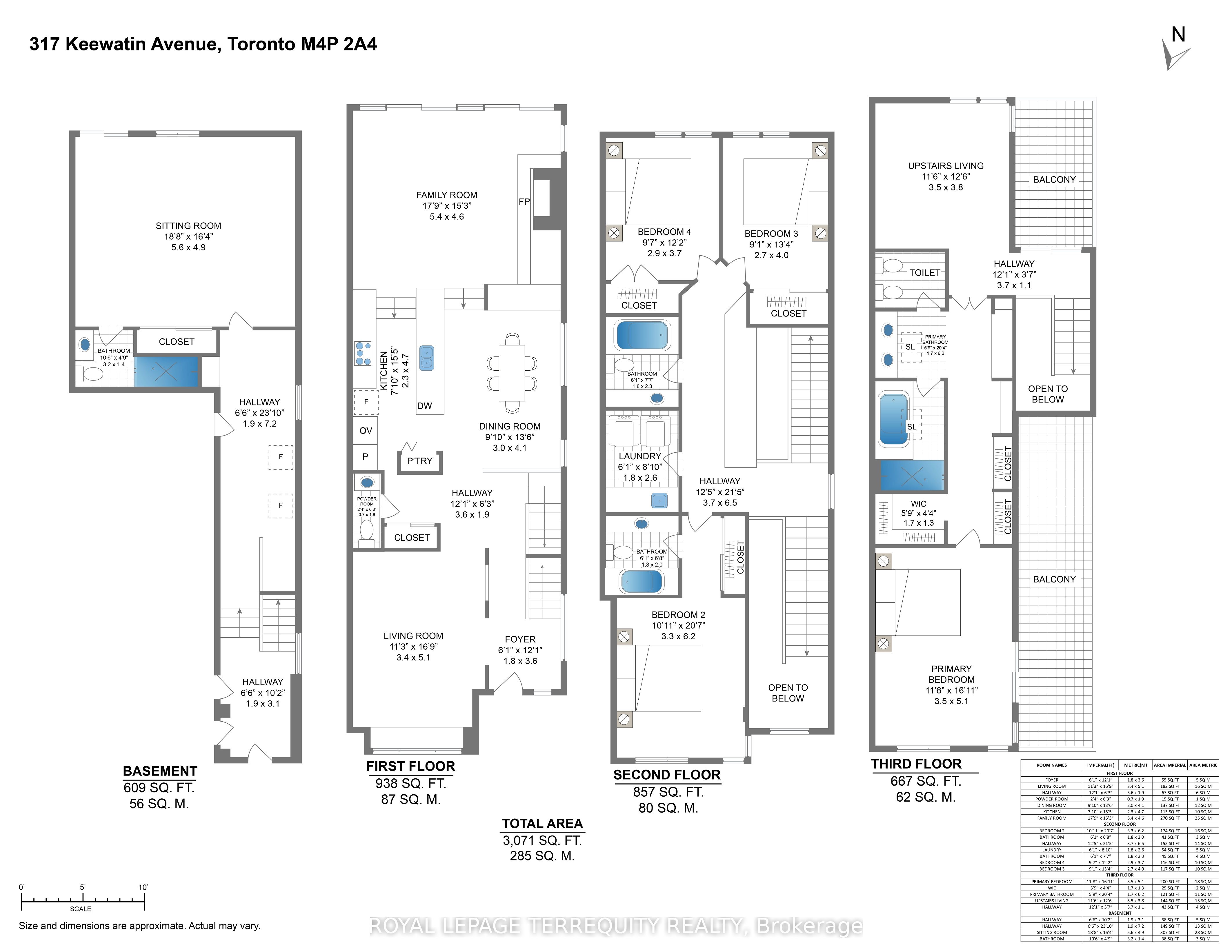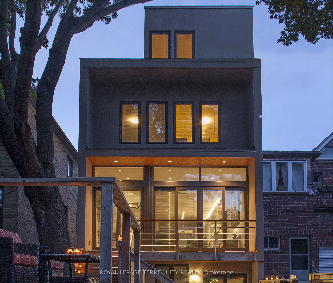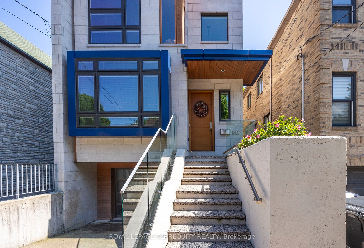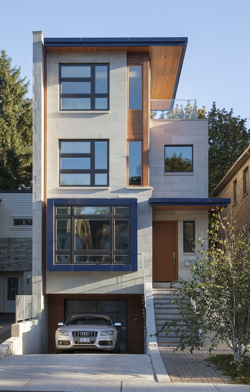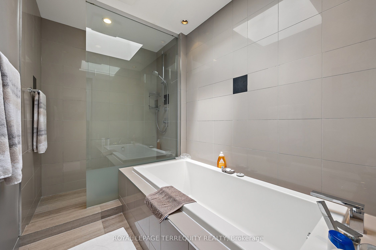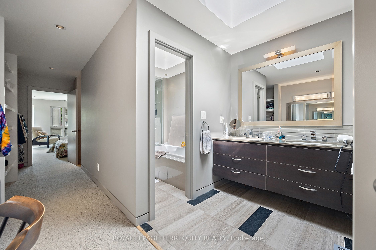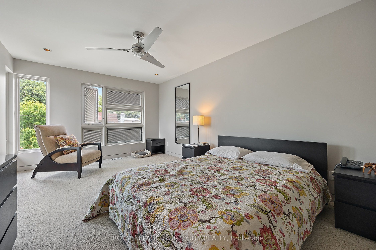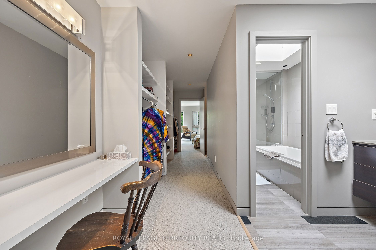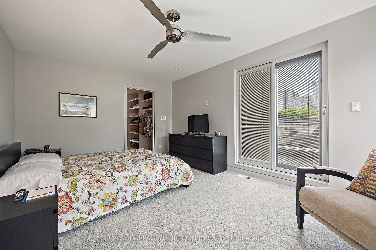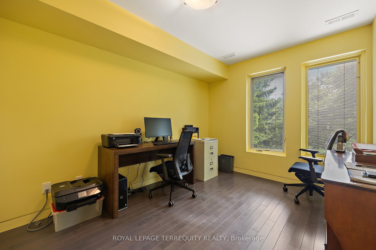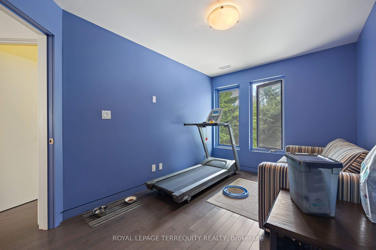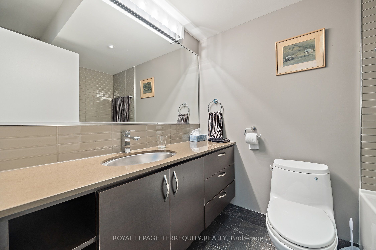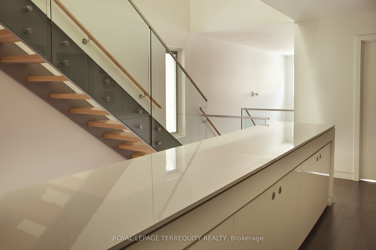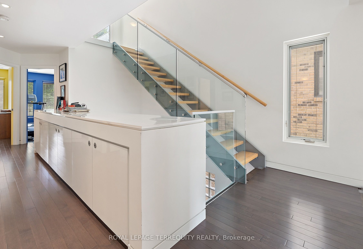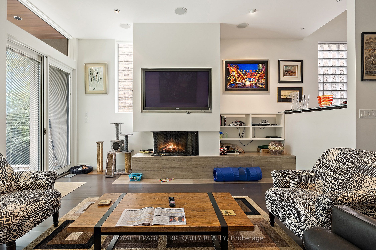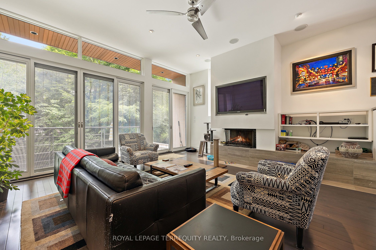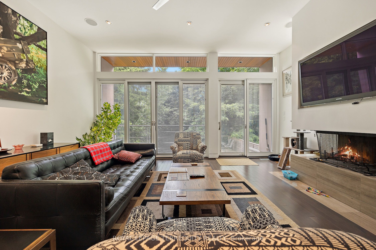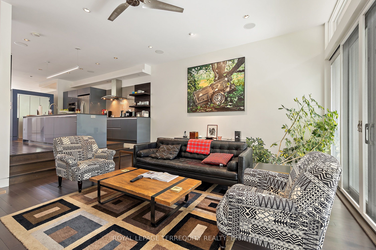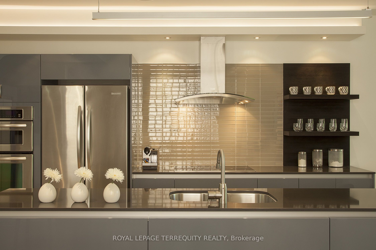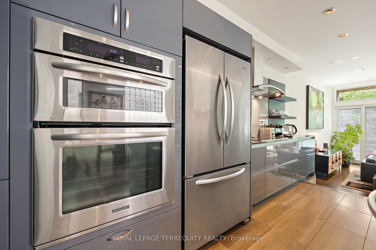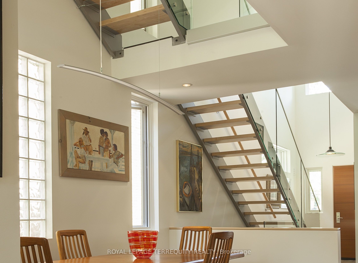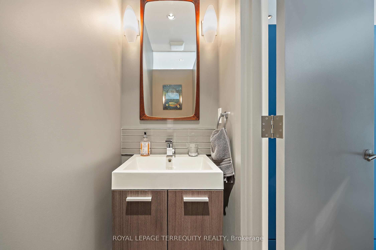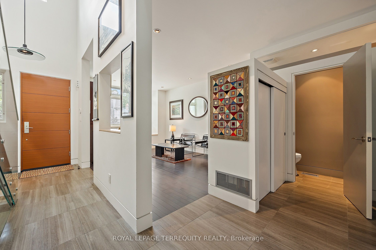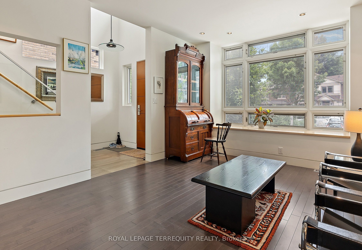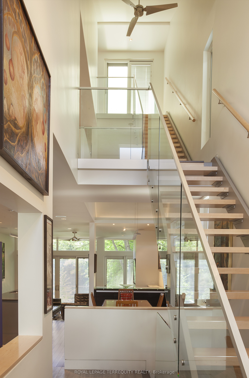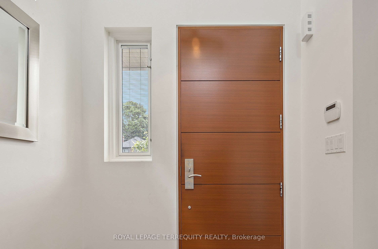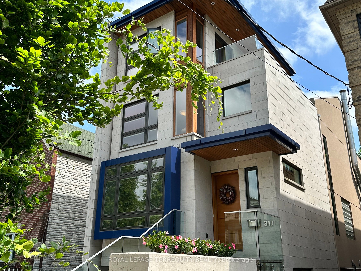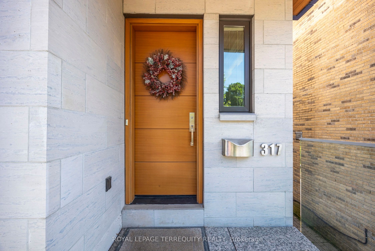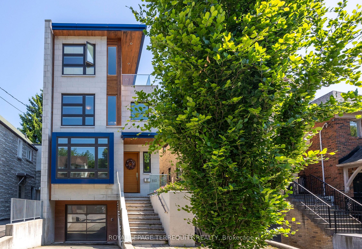$3,595,000
Available - For Sale
Listing ID: C9293464
317 Keewatin Ave , Toronto, M4P 2A4, Ontario
| A gorgeous Architect Designed and Built Home on a deep lot. An open and airy floor plan filled with light has an inviting layout while living areas remain well separated throughout the home. There are 4 large Bedrooms and 5 Bathrooms. The private Primary Bedroom Suite has an ensuite 6pc. Bathroom with a heated floor, a total of 667 Sq.Ft. The Skylight and plentiful Windows provide excellent light on the top level where you find beautiful vistas from the two balconies. 2nd floor work station with a large countertop and cabinets is a unique feature which exudes modern design. A corner fireplace in the main floor Family Room. Recreation Room with ensuite 3pc. bathroom has a walkout to the garden. Built-in Garage has direct access to the house in addition to a separate entrance to a potential Nanny Suite. Dual HVAC for heating and cooling comfort. |
| Extras: Sewer easement in favour of the City of Toronto runs underground at the property. No Rental contracts in place. Two Garage door openers. Cat on premises-Do Not Let Out |
| Price | $3,595,000 |
| Taxes: | $14970.99 |
| Address: | 317 Keewatin Ave , Toronto, M4P 2A4, Ontario |
| Lot Size: | 25.08 x 187.83 (Feet) |
| Directions/Cross Streets: | Mount Pleasant/Eglinton Ave E |
| Rooms: | 15 |
| Bedrooms: | 4 |
| Bedrooms +: | 1 |
| Kitchens: | 1 |
| Family Room: | Y |
| Basement: | Fin W/O, Sep Entrance |
| Approximatly Age: | 6-15 |
| Property Type: | Detached |
| Style: | 3-Storey |
| Exterior: | Stone, Stucco/Plaster |
| Garage Type: | Attached |
| (Parking/)Drive: | Private |
| Drive Parking Spaces: | 2 |
| Pool: | None |
| Approximatly Age: | 6-15 |
| Approximatly Square Footage: | 3000-3500 |
| Property Features: | Hospital, Park, Place Of Worship, School, Wooded/Treed |
| Fireplace/Stove: | Y |
| Heat Source: | Gas |
| Heat Type: | Forced Air |
| Central Air Conditioning: | Central Air |
| Laundry Level: | Upper |
| Elevator Lift: | N |
| Sewers: | Sewers |
| Water: | Municipal |
| Utilities-Cable: | Y |
| Utilities-Hydro: | Y |
| Utilities-Gas: | Y |
| Utilities-Telephone: | Y |
$
%
Years
This calculator is for demonstration purposes only. Always consult a professional
financial advisor before making personal financial decisions.
| Although the information displayed is believed to be accurate, no warranties or representations are made of any kind. |
| ROYAL LEPAGE TERREQUITY REALTY |
|
|

Deepak Sharma
Broker
Dir:
647-229-0670
Bus:
905-554-0101
| Book Showing | Email a Friend |
Jump To:
At a Glance:
| Type: | Freehold - Detached |
| Area: | Toronto |
| Municipality: | Toronto |
| Neighbourhood: | Mount Pleasant East |
| Style: | 3-Storey |
| Lot Size: | 25.08 x 187.83(Feet) |
| Approximate Age: | 6-15 |
| Tax: | $14,970.99 |
| Beds: | 4+1 |
| Baths: | 5 |
| Fireplace: | Y |
| Pool: | None |
Locatin Map:
Payment Calculator:

