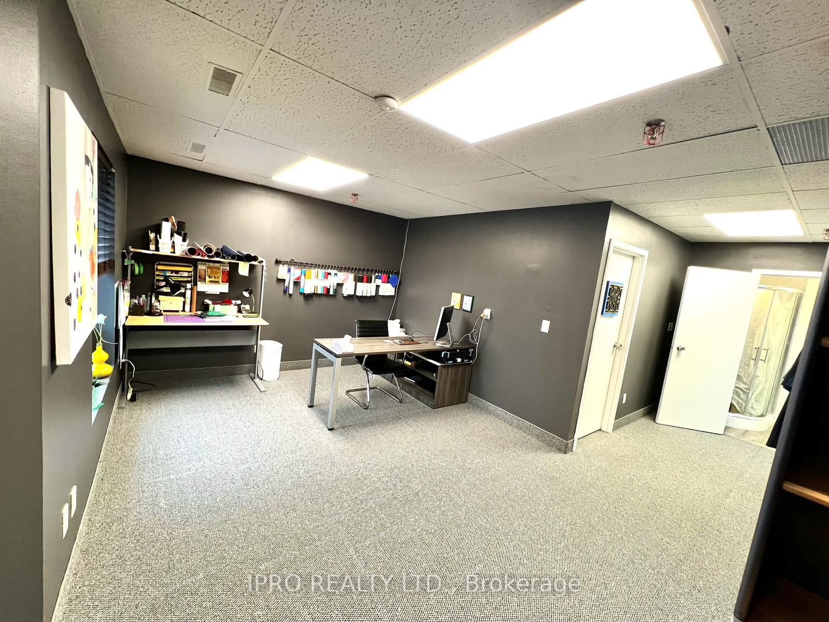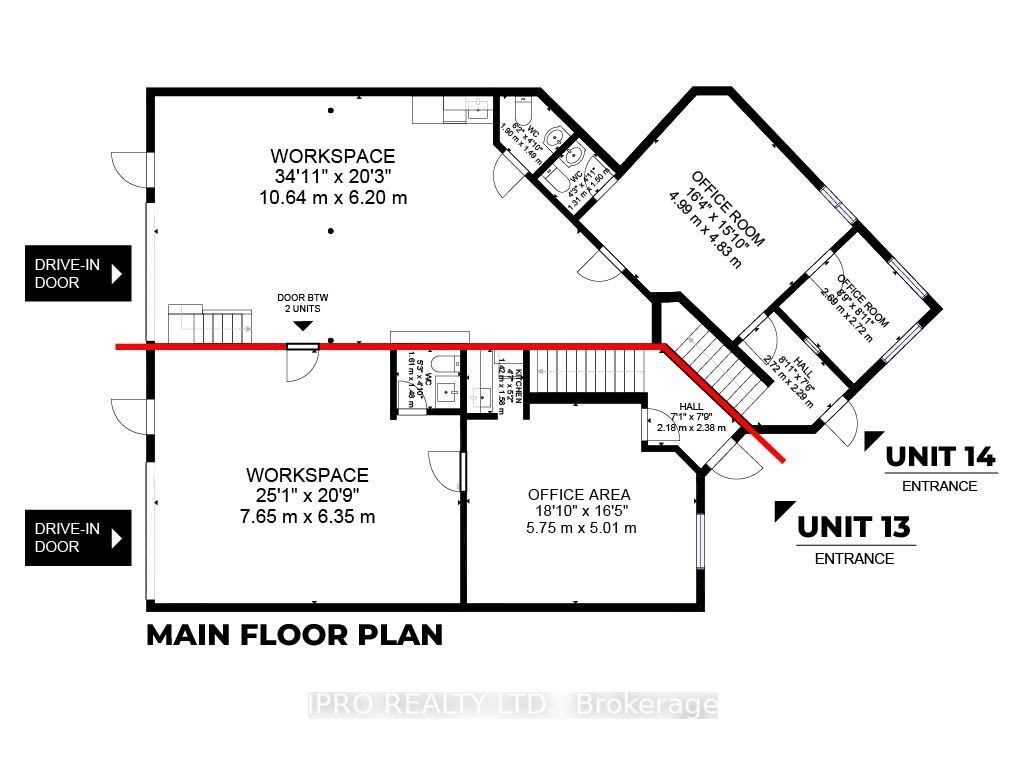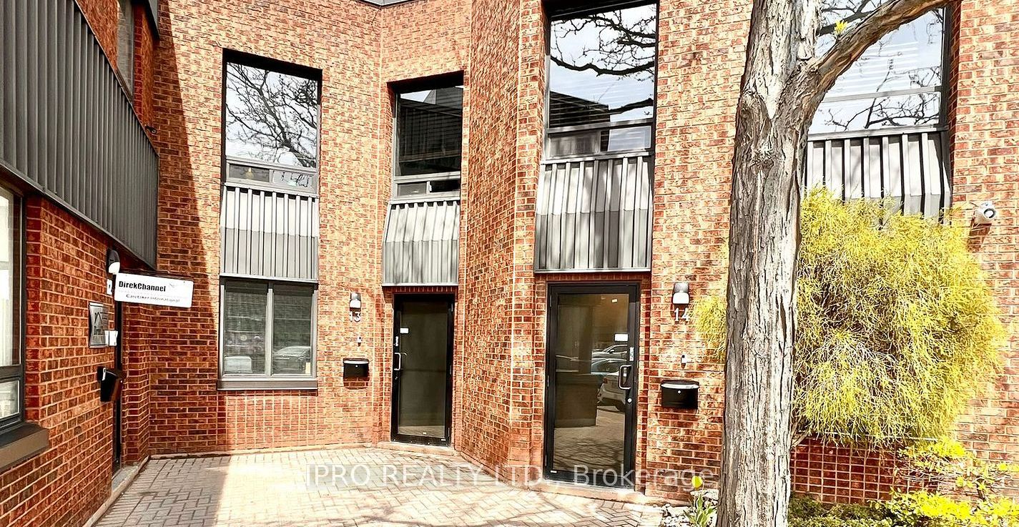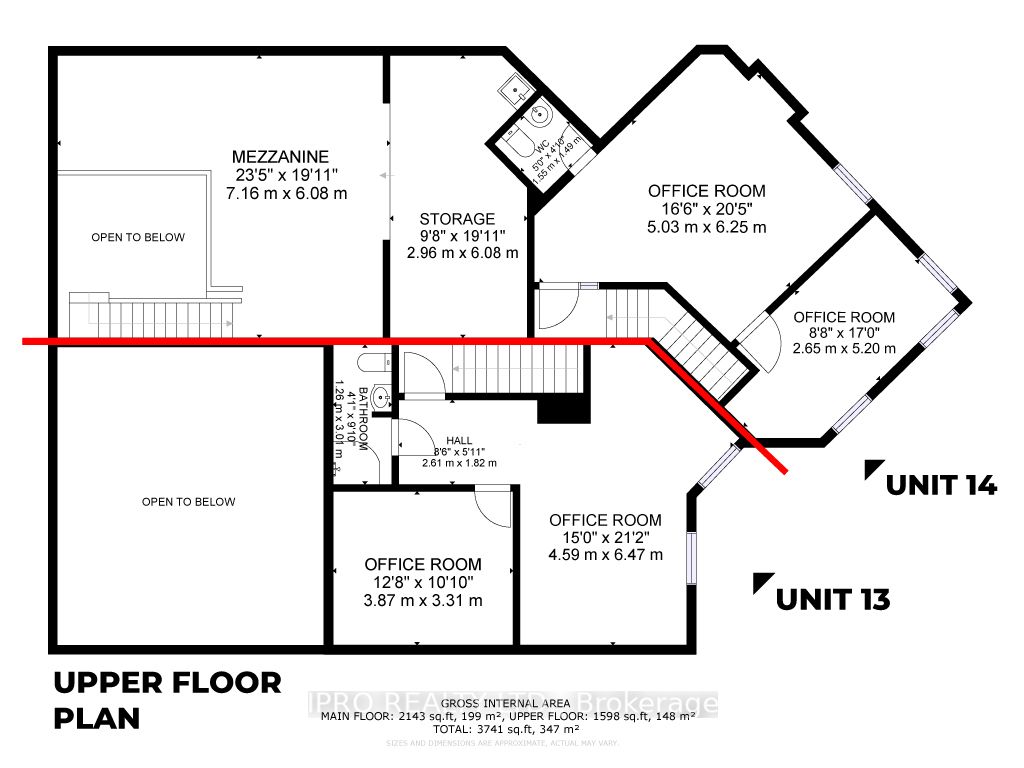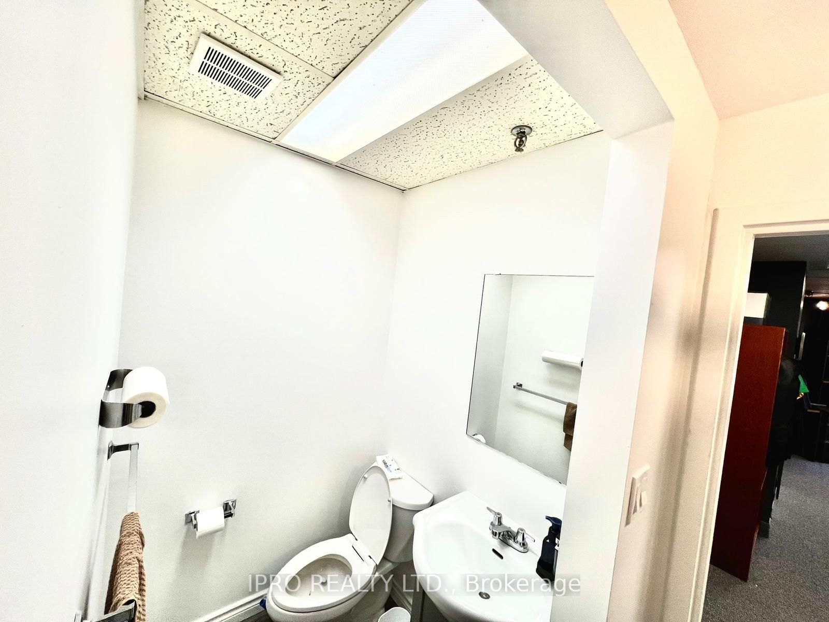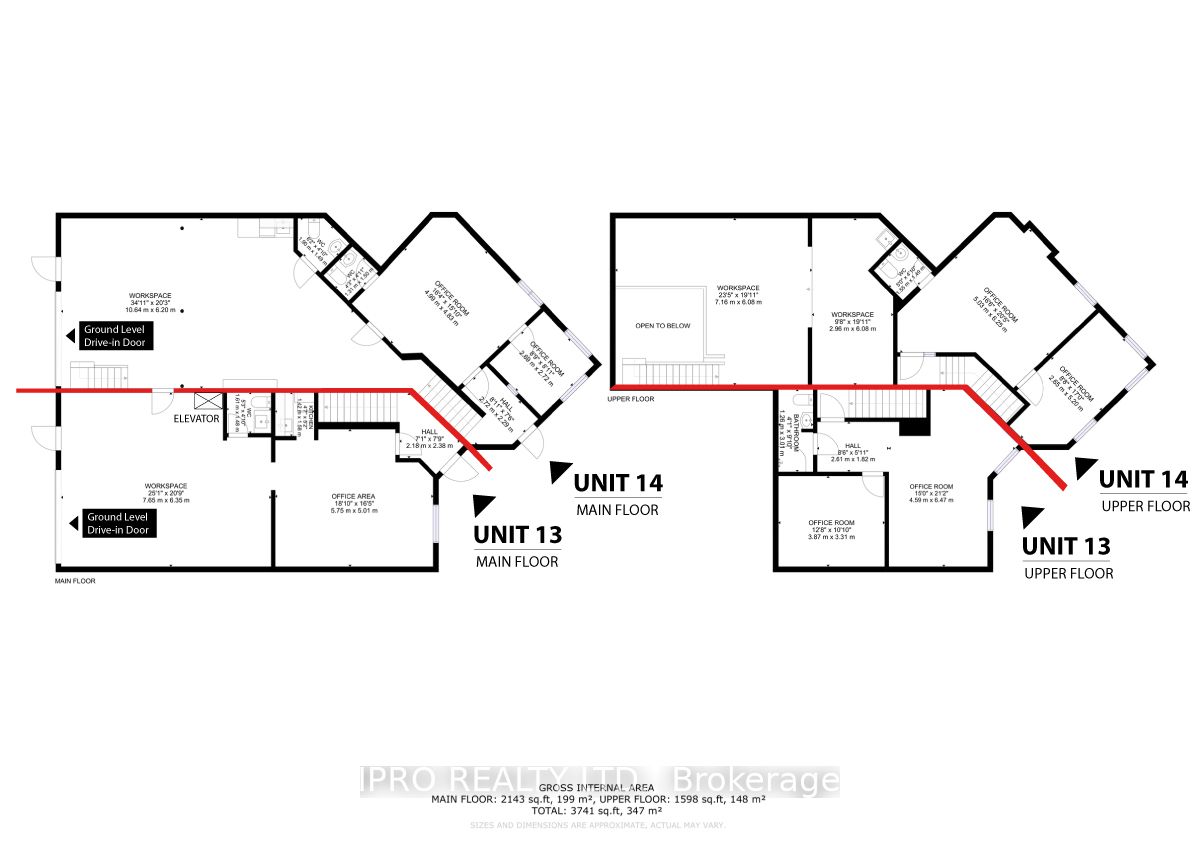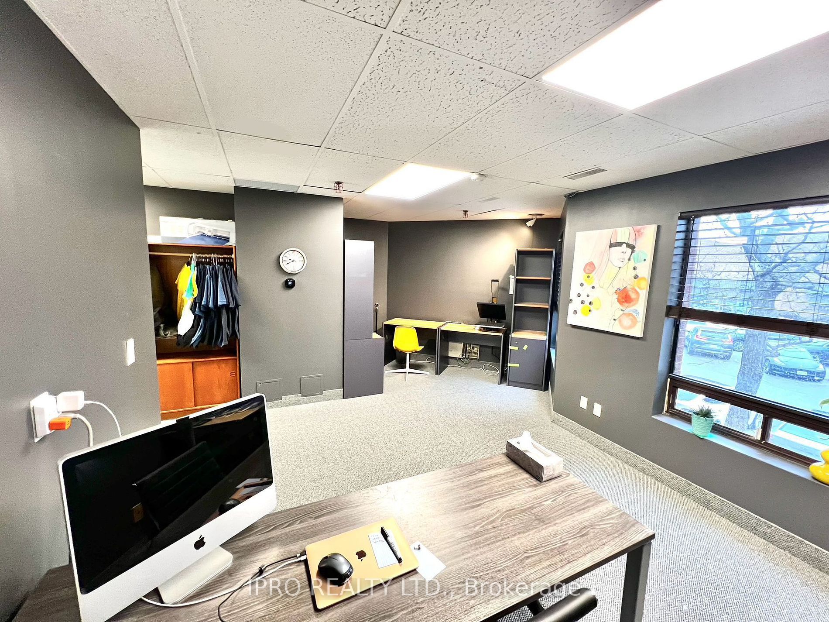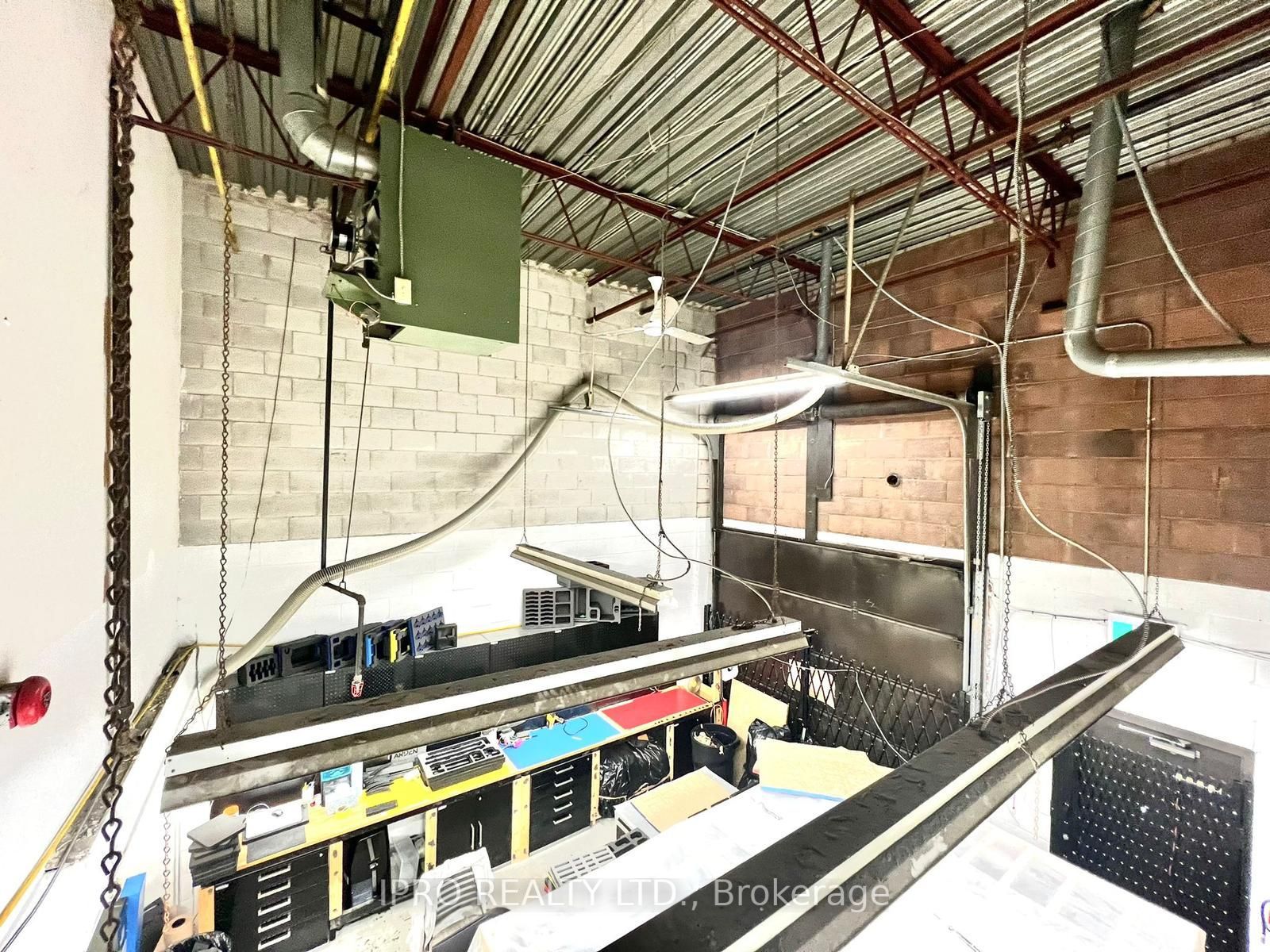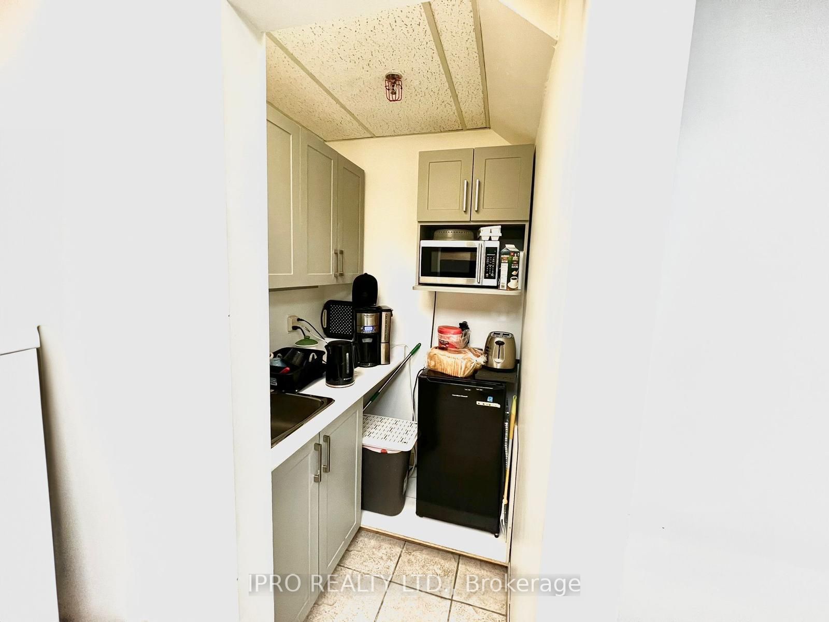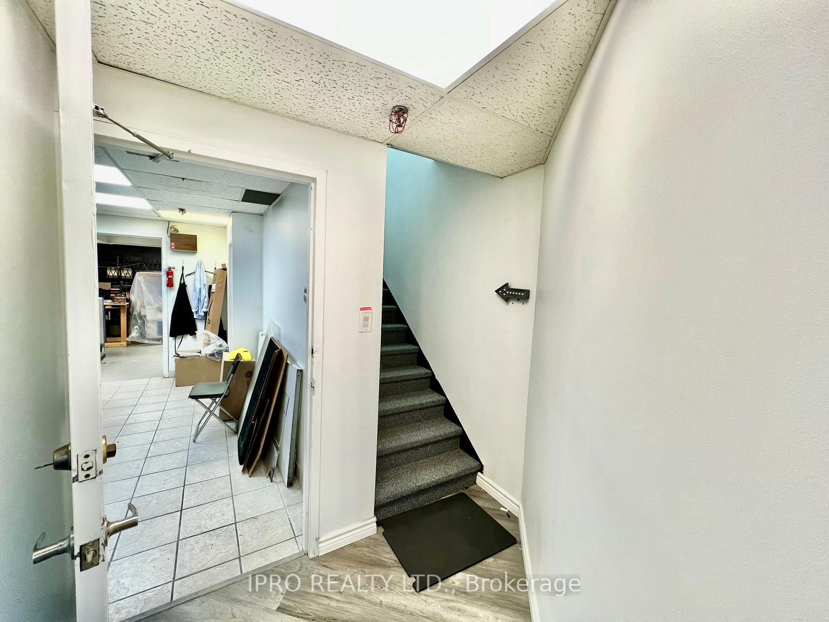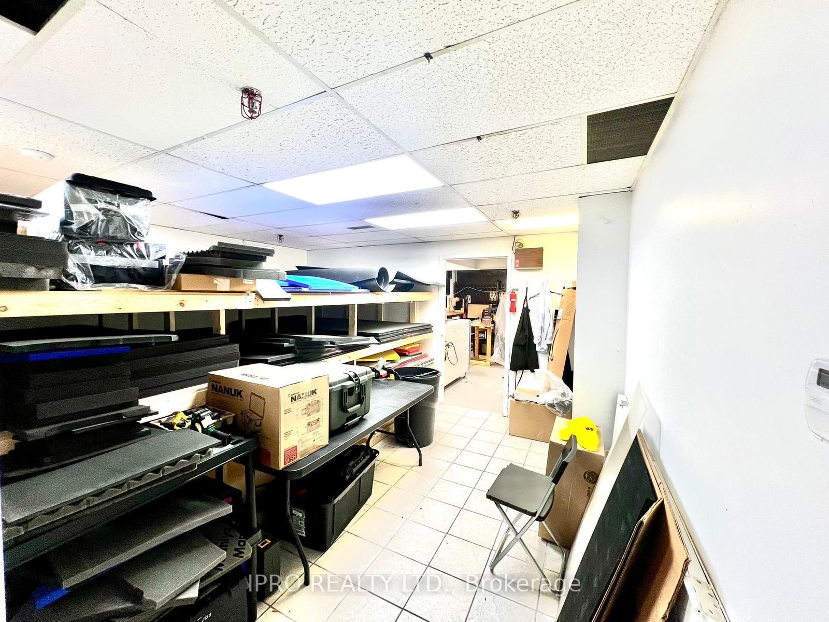$850,000
Available - For Sale
Listing ID: N9507983
400 Esna Park Dr , Unit 13, Markham, L3R 3K2, Ontario
| A two-storey industrial condo located in the highly sought-after Milliken Mills area of Markham, offering approximately 1,473 square feet of versatile space. This property is an excellent investment with various potential uses. The main floor features an office area and a spacious industrial, Warehouse workspace with high ceilings, while the second floor can be used for additional offices, storage, or workspace and is currently set up as an office. It includes a 10-foot drive-in door and is in a prime location with convenient access to highways 404 and 407.The building underwent significant renovations in 2022 to maximize its functionality. These upgrades include brand new washrooms and a kitchenette, rewiring much of the electrical system for lighting and outlets, replacing most of the plumbing, upgrading ceiling lights and tiles, new paint throughout, epoxy coating on the warehouse floors, and new carpet in the offices on both levels. Security has also been enhanced with metal security guards installed on the main floor doors and windows, as well as a high-end alarm system with metal guards on both the front and back of the building. Its great for warehouse and warehousing as well as manufacturing. |
| Extras: There is a elevator installed to the wall, if you wish to add another floor to the top, then you can use that for ease moving stuff or up to 2 person. |
| Price | $850,000 |
| Taxes: | $4398.43 |
| Tax Type: | Annual |
| Occupancy by: | Owner |
| Address: | 400 Esna Park Dr , Unit 13, Markham, L3R 3K2, Ontario |
| Apt/Unit: | 13 |
| Postal Code: | L3R 3K2 |
| Province/State: | Ontario |
| Directions/Cross Streets: | Steeles Ave and Woodbine Ave |
| Category: | Industrial Condo |
| Use: | Factory/Manufacturing |
| Building Percentage: | N |
| Total Area: | 1473.00 |
| Total Area Code: | Sq Ft |
| Office/Appartment Area: | 30 |
| Office/Appartment Area Code: | % |
| Industrial Area: | 70 |
| Office/Appartment Area Code: | % |
| Approximatly Age: | 31-50 |
| Sprinklers: | Y |
| Washrooms: | 2 |
| Outside Storage: | N |
| Rail: | N |
| Crane: | N |
| Clear Height Feet: | 20 |
| Truck Level Shipping Doors #: | 0 |
| Double Man Shipping Doors #: | 0 |
| Drive-In Level Shipping Doors #: | 1 |
| Grade Level Shipping Doors #: | 0 |
| Heat Type: | Gas Forced Air Closd |
| Central Air Conditioning: | Y |
| Elevator Lift: | None |
| Water: | Municipal |
$
%
Years
This calculator is for demonstration purposes only. Always consult a professional
financial advisor before making personal financial decisions.
| Although the information displayed is believed to be accurate, no warranties or representations are made of any kind. |
| IPRO REALTY LTD. |
|
|

Deepak Sharma
Broker
Dir:
647-229-0670
Bus:
905-554-0101
| Book Showing | Email a Friend |
Jump To:
At a Glance:
| Type: | Com - Industrial |
| Area: | York |
| Municipality: | Markham |
| Neighbourhood: | Milliken Mills West |
| Approximate Age: | 31-50 |
| Tax: | $4,398.43 |
| Baths: | 2 |
Locatin Map:
Payment Calculator:

