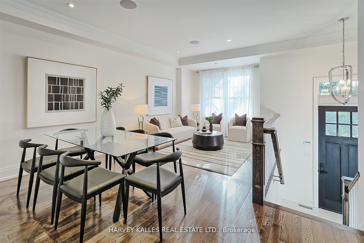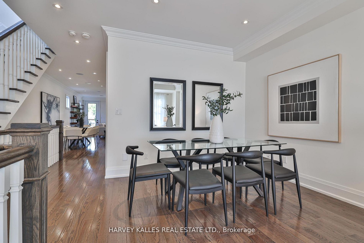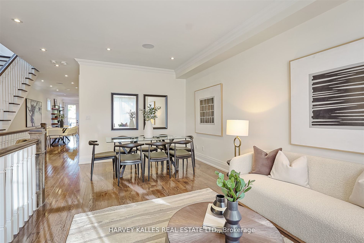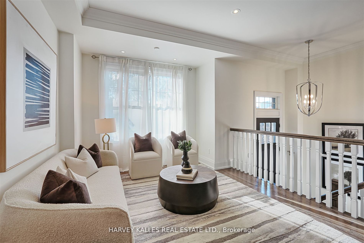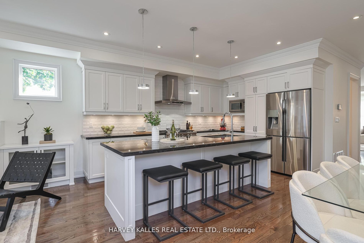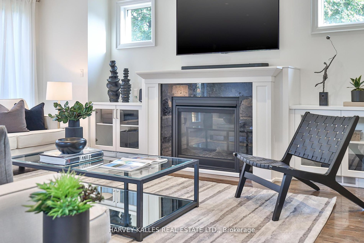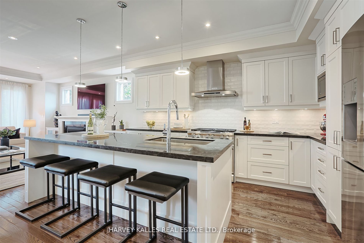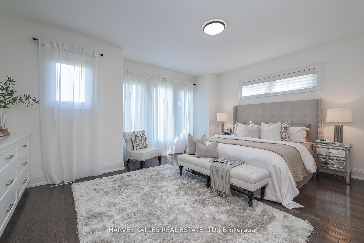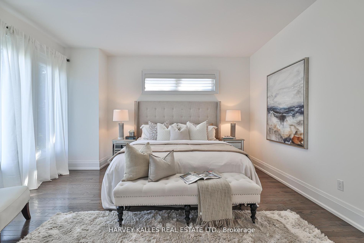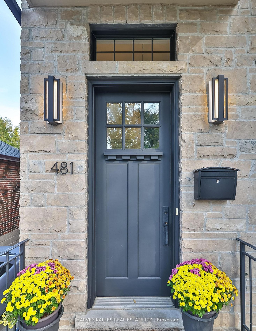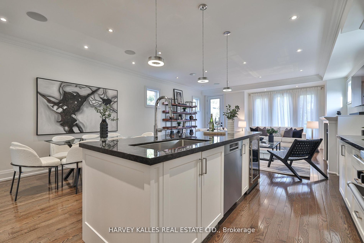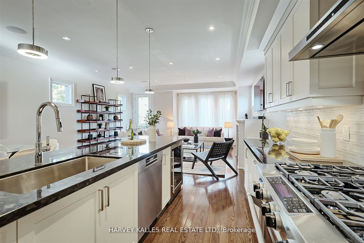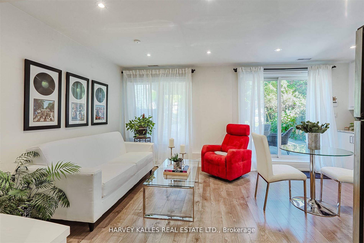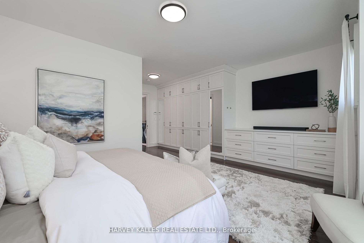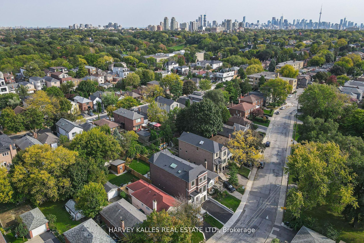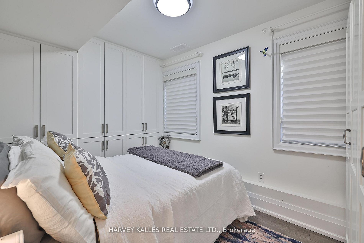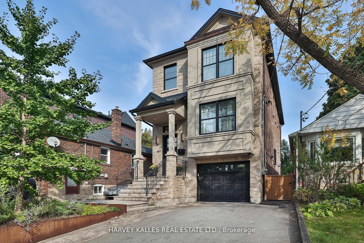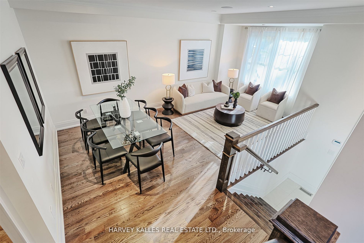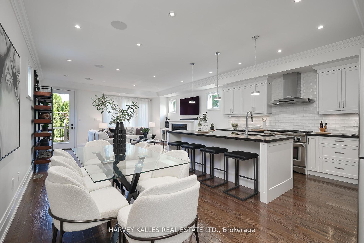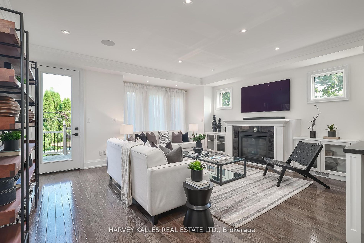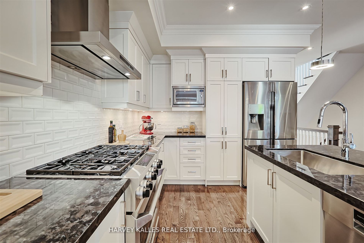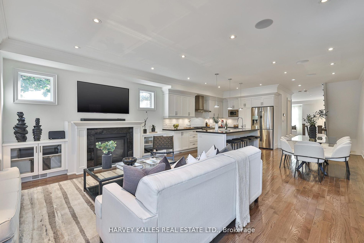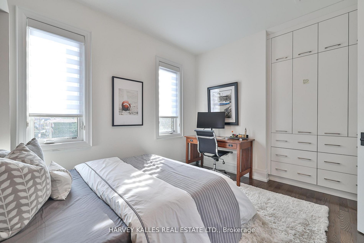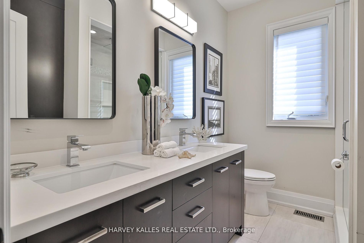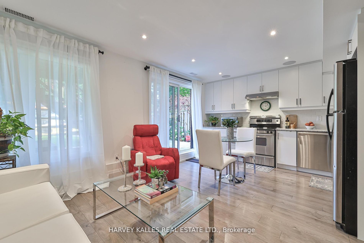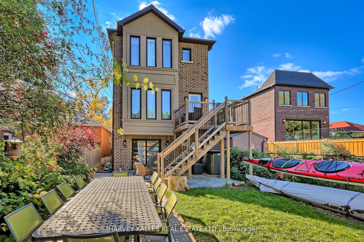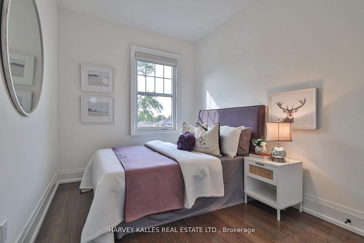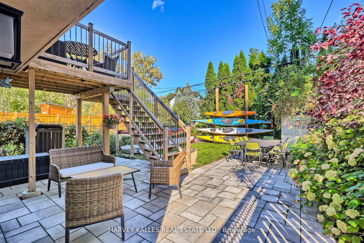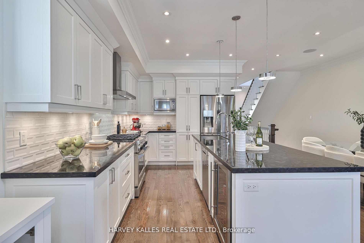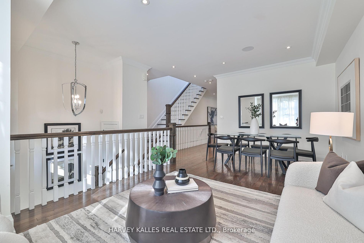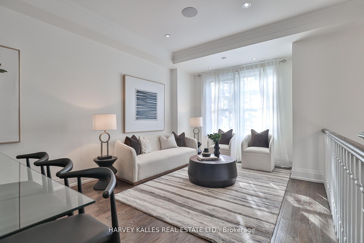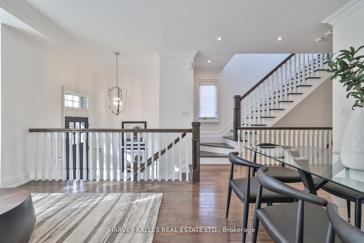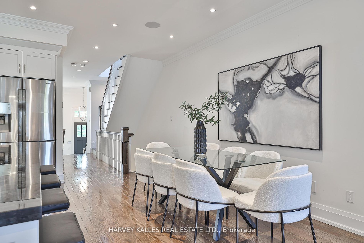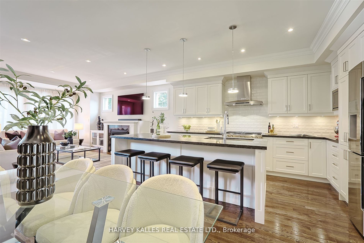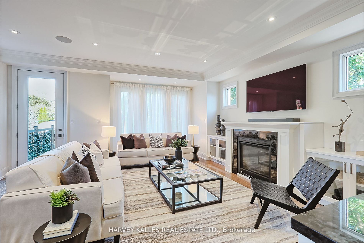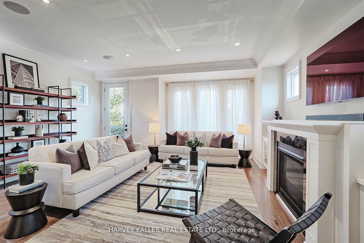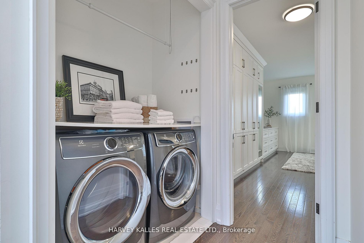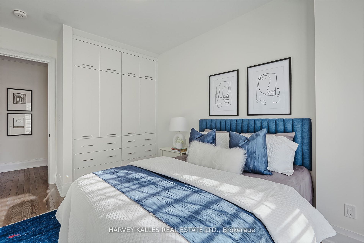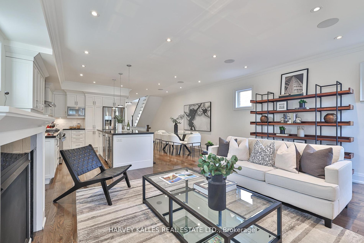$2,495,000
Available - For Sale
Listing ID: C9510002
481 Atlas Ave , Toronto, M6C 3R1, Ontario
| Stunning Custom Built Cedarvale Home. Nestled On A Spacious 30 x 119 Ft Lot Situated Across From Laughlin Park & Steps Away From Cedarvale Park This Extraordinary 5 Bed, 4 Bath Turnkey Home With Ground Level In-Law Suite Boasts Over 3200 SF Featuring High Ceilings, Hardwood Floors, Rare Attached Garage With 4-Car Driveway, Chef's Eat-In Kitchen With Centre Island & Breakfast Bar, Custom Backsplash, Stainless Steel Appliances, Generous Family Room With Fireplace & W/O To Deck. Retreat Upstairs To Lavish Primary Bedroom With 4-Pc Radiant Floor Heated Ensuite & Custom Built-in Closets. Additional Features Include Ground Level In-Law Suite With Separate Laundry, Living, Kitchen With Walk-Out To Private Patio & Garden, Direct Access From Garage, Second Floor Laundry, Skylight, Custom Built-In Cabinetry, Built-In Sonos Speakers & High-End Finishes. This Private Retreat Is Your Sanctuary In The Heart Of The City. Ideally Located Just Steps To Parks, Transit & To Top-Rated Schools Including Leo Baeck & JR Wilcox And Mere Minutes To Restaurants, Shops, Playgrounds, Walking Trails, Dog Parks, Tennis Courts, Sports Fields & More! A Perfect Blend Of Luxury And Convenience For Families Making It The Perfect Place To Call Home! |
| Extras: Property Is A Legal Duplex |
| Price | $2,495,000 |
| Taxes: | $9627.79 |
| Address: | 481 Atlas Ave , Toronto, M6C 3R1, Ontario |
| Lot Size: | 30.03 x 119.32 (Feet) |
| Directions/Cross Streets: | Arlington & Durham |
| Rooms: | 11 |
| Bedrooms: | 5 |
| Bedrooms +: | |
| Kitchens: | 2 |
| Family Room: | Y |
| Basement: | Apartment, Fin W/O |
| Approximatly Age: | 6-15 |
| Property Type: | Detached |
| Style: | 2-Storey |
| Exterior: | Brick, Stucco/Plaster |
| Garage Type: | Attached |
| (Parking/)Drive: | Private |
| Drive Parking Spaces: | 4 |
| Pool: | None |
| Other Structures: | Garden Shed |
| Approximatly Age: | 6-15 |
| Property Features: | Library, Park, Place Of Worship, Public Transit, School |
| Fireplace/Stove: | Y |
| Heat Source: | Gas |
| Heat Type: | Forced Air |
| Central Air Conditioning: | Central Air |
| Sewers: | Sewers |
| Water: | Municipal |
$
%
Years
This calculator is for demonstration purposes only. Always consult a professional
financial advisor before making personal financial decisions.
| Although the information displayed is believed to be accurate, no warranties or representations are made of any kind. |
| HARVEY KALLES REAL ESTATE LTD. |
|
|

Deepak Sharma
Broker
Dir:
647-229-0670
Bus:
905-554-0101
| Book Showing | Email a Friend |
Jump To:
At a Glance:
| Type: | Freehold - Detached |
| Area: | Toronto |
| Municipality: | Toronto |
| Neighbourhood: | Humewood-Cedarvale |
| Style: | 2-Storey |
| Lot Size: | 30.03 x 119.32(Feet) |
| Approximate Age: | 6-15 |
| Tax: | $9,627.79 |
| Beds: | 5 |
| Baths: | 4 |
| Fireplace: | Y |
| Pool: | None |
Locatin Map:
Payment Calculator:

