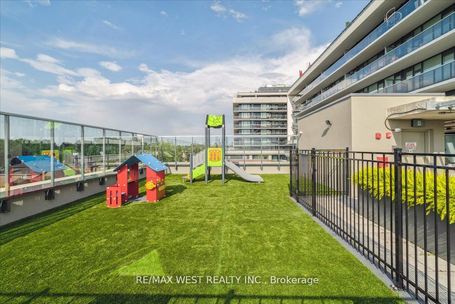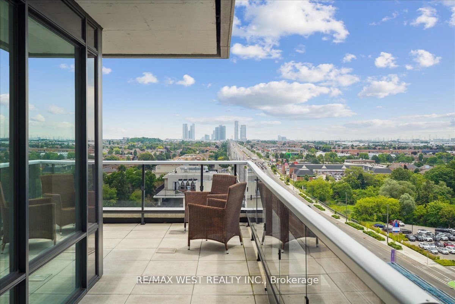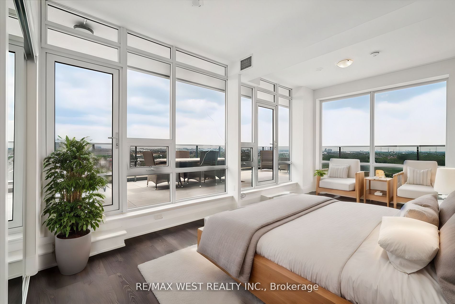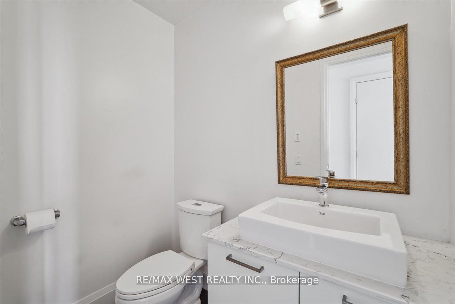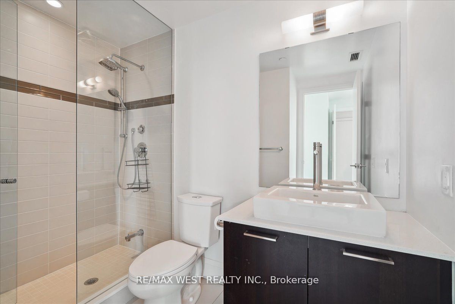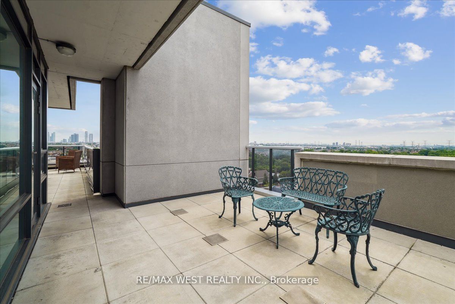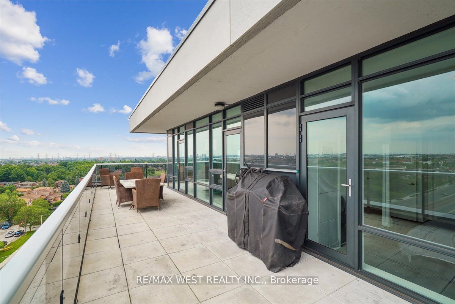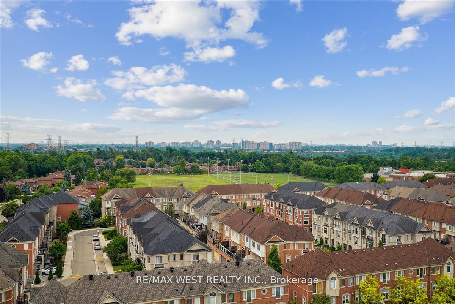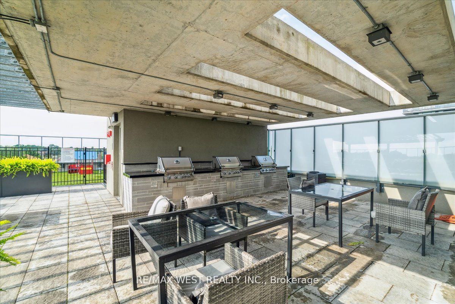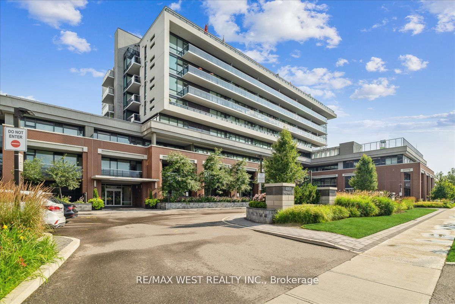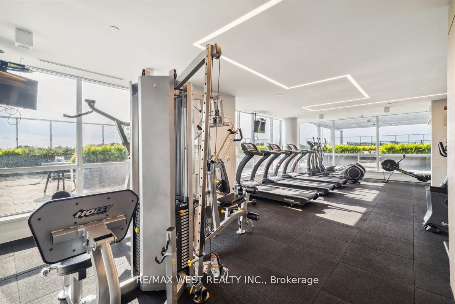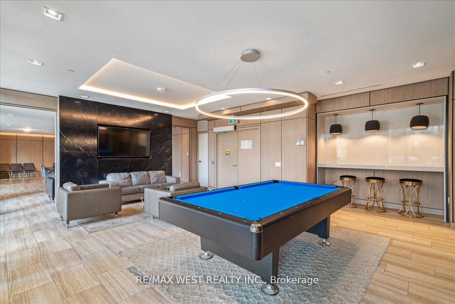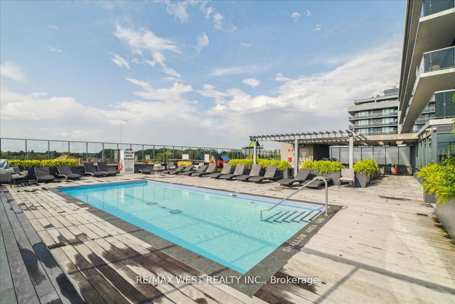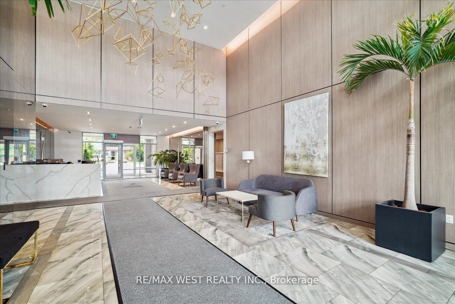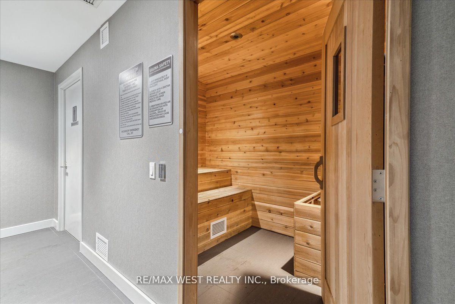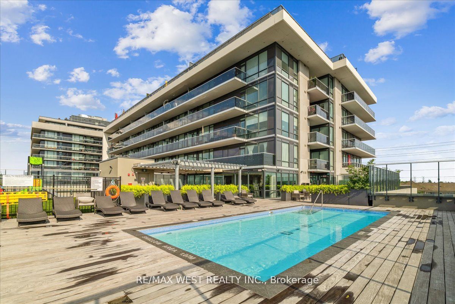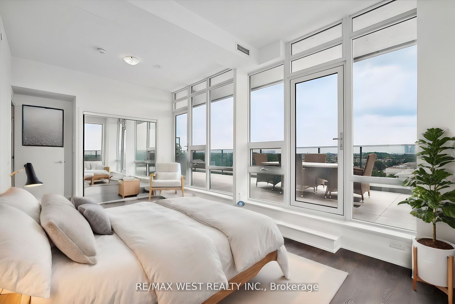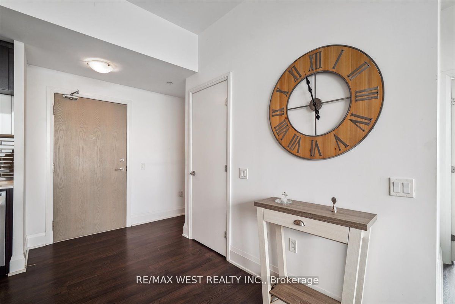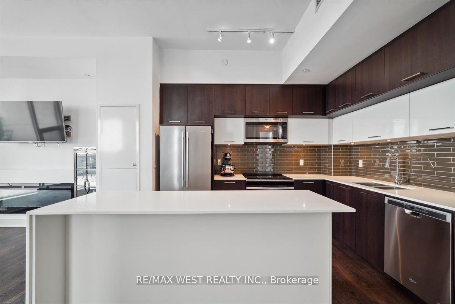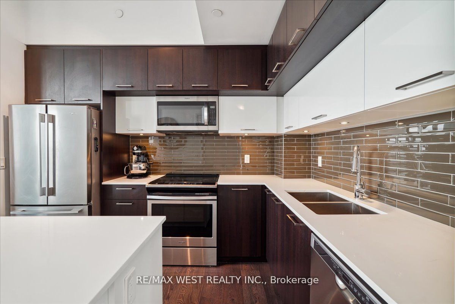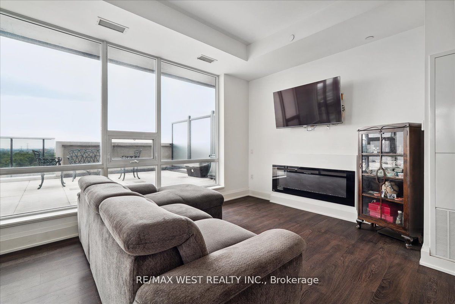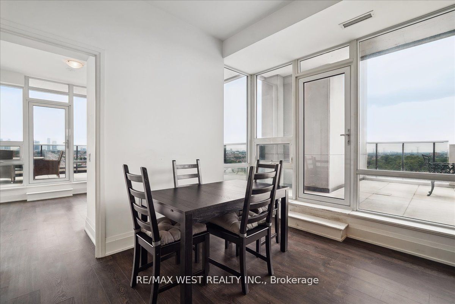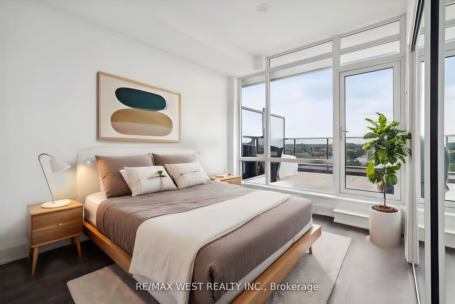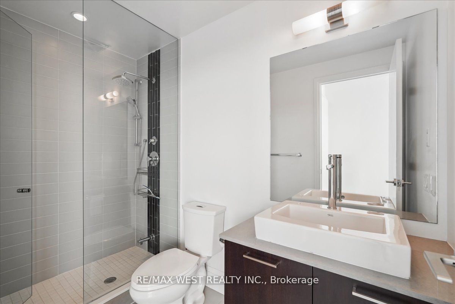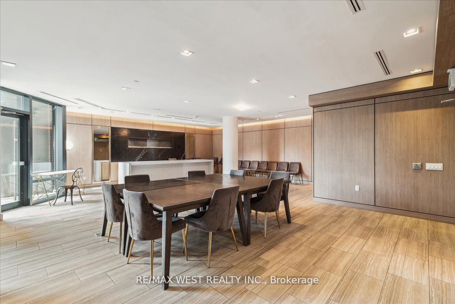$1,050,000
Available - For Sale
Listing ID: N9366198
4800 Highway 7 , Unit 1004, Vaughan, L4L 1H8, Ontario
| Welcome to this 3-bedroom (converted to 2 bedroom) CORNER PENTHOUSE Suite in the desirable Avenue on 7 boutique style building boosting 1179 square feet. Sunlight filled suite with floor to ceiling windows and multiple walkouts to a 750 square foot terrace with panoramic views of the downtown Toronto & the new Vaughan Metropolitan Centre. Spacious open concept with kitchen, dining and family room space. 10 ceilings with laminate flooring throughout. Primary bedroom with its own ensuite washroom and ample closet space which includes a double mirrored closet and a walk-in closet. 2nd bedroom also has its own private 3-pc ensuite. The spacious wrap-around terrace allows for your own gas BBQ and entertaining space. In-suite laundry with a deep laundry sink and storage. Very private quiet floor with only 4 units on the level. 2 parking spots side by side and 1 large locker room. |
| Extras: Unit can easily be converted back to a 3-bedroom unit. Great amenities which include a games room, party room, rooftop outdoor pool, concierge, gym, car wash, etc. |
| Price | $1,050,000 |
| Taxes: | $4379.09 |
| Maintenance Fee: | 936.71 |
| Address: | 4800 Highway 7 , Unit 1004, Vaughan, L4L 1H8, Ontario |
| Province/State: | Ontario |
| Condo Corporation No | YRSCC |
| Level | 10 |
| Unit No | 04 |
| Directions/Cross Streets: | HIGHWAY 7/WIGWOSS |
| Rooms: | 5 |
| Bedrooms: | 2 |
| Bedrooms +: | |
| Kitchens: | 1 |
| Family Room: | Y |
| Basement: | None |
| Property Type: | Condo Apt |
| Style: | Apartment |
| Exterior: | Brick |
| Garage Type: | Underground |
| Garage(/Parking)Space: | 2.00 |
| Drive Parking Spaces: | 2 |
| Park #1 | |
| Parking Spot: | 318 |
| Parking Type: | Owned |
| Legal Description: | P2 |
| Park #2 | |
| Parking Spot: | 319 |
| Parking Type: | Owned |
| Legal Description: | P2 |
| Exposure: | Se |
| Balcony: | Terr |
| Locker: | Owned |
| Pet Permited: | Restrict |
| Approximatly Square Footage: | 1000-1199 |
| Building Amenities: | Bbqs Allowed, Exercise Room, Guest Suites, Gym, Outdoor Pool |
| Property Features: | Library, Park, Public Transit, School Bus Route |
| Maintenance: | 936.71 |
| CAC Included: | Y |
| Common Elements Included: | Y |
| Heat Included: | Y |
| Parking Included: | Y |
| Building Insurance Included: | Y |
| Fireplace/Stove: | N |
| Heat Source: | Gas |
| Heat Type: | Forced Air |
| Central Air Conditioning: | Central Air |
| Laundry Level: | Main |
| Ensuite Laundry: | Y |
$
%
Years
This calculator is for demonstration purposes only. Always consult a professional
financial advisor before making personal financial decisions.
| Although the information displayed is believed to be accurate, no warranties or representations are made of any kind. |
| RE/MAX WEST REALTY INC. |
|
|

Deepak Sharma
Broker
Dir:
647-229-0670
Bus:
905-554-0101
| Book Showing | Email a Friend |
Jump To:
At a Glance:
| Type: | Condo - Condo Apt |
| Area: | York |
| Municipality: | Vaughan |
| Neighbourhood: | West Woodbridge |
| Style: | Apartment |
| Tax: | $4,379.09 |
| Maintenance Fee: | $936.71 |
| Beds: | 2 |
| Baths: | 3 |
| Garage: | 2 |
| Fireplace: | N |
Locatin Map:
Payment Calculator:

