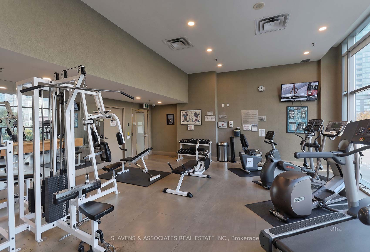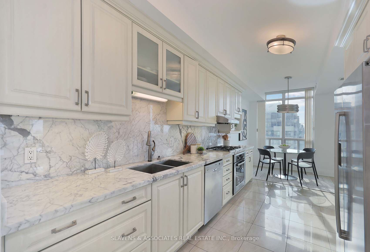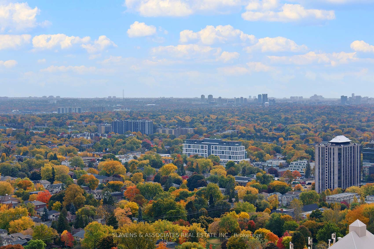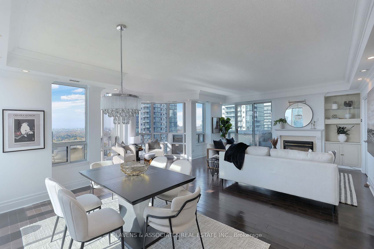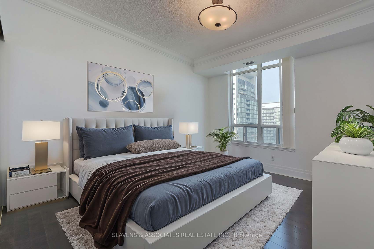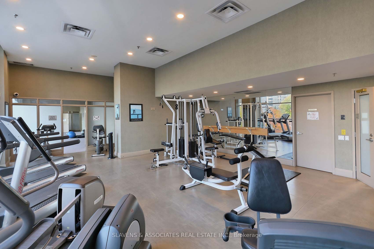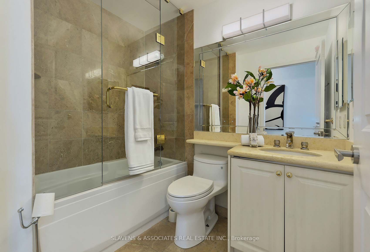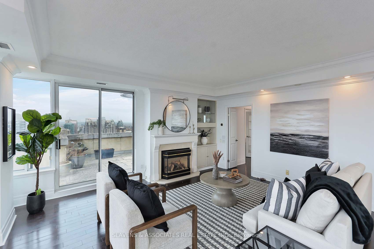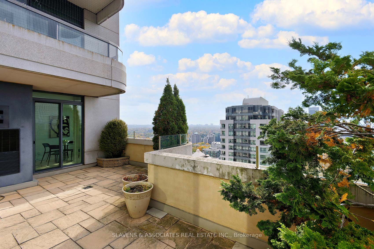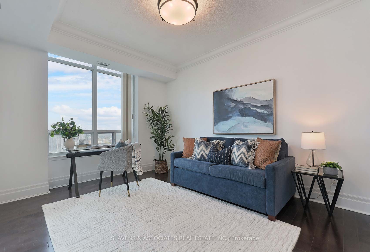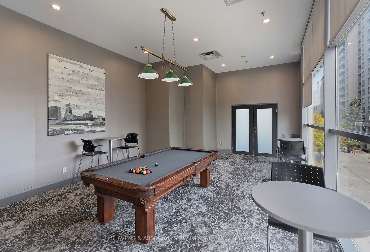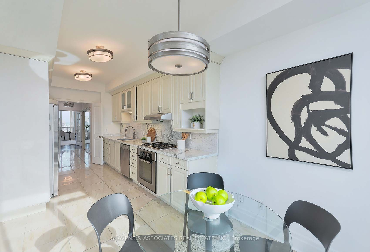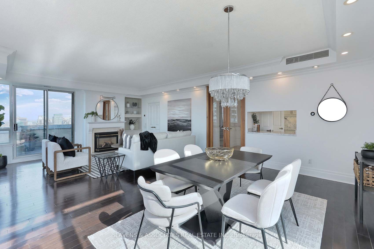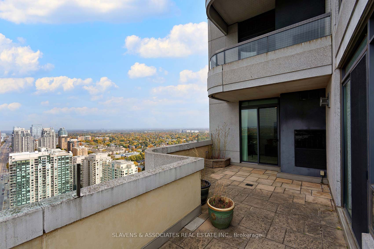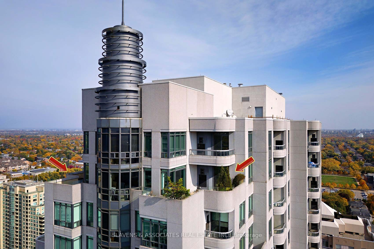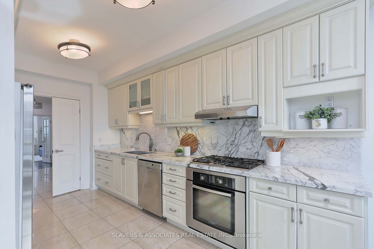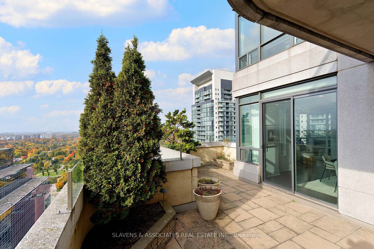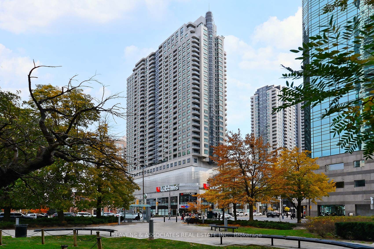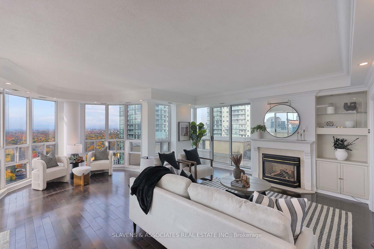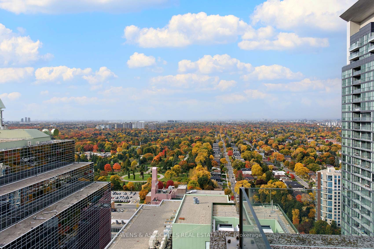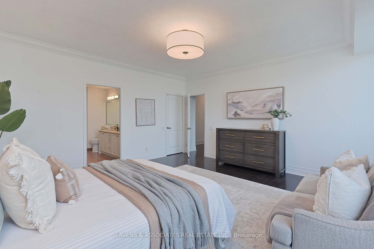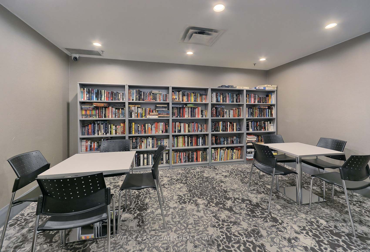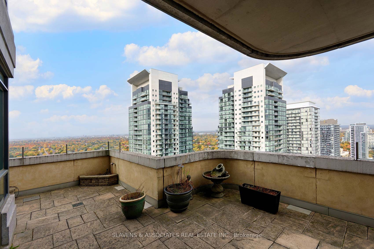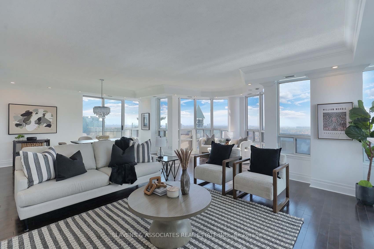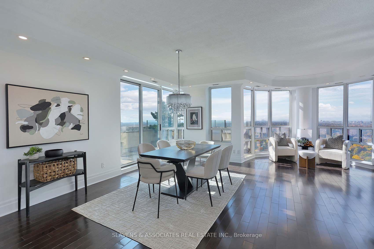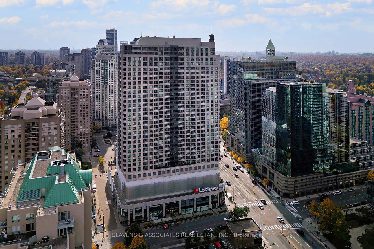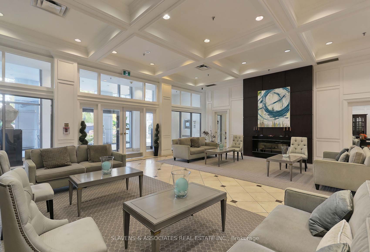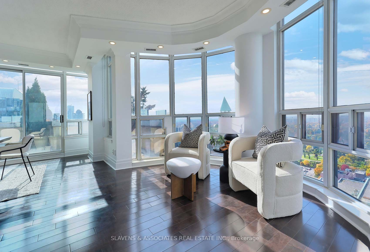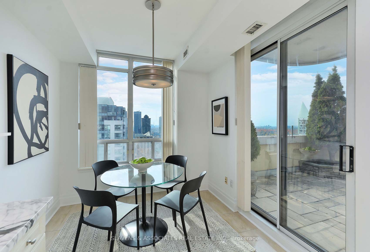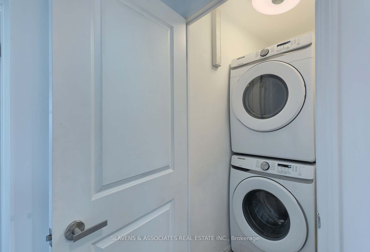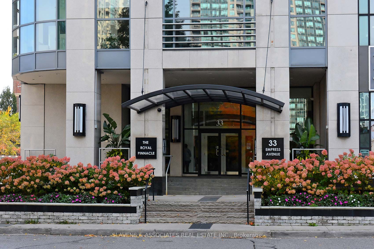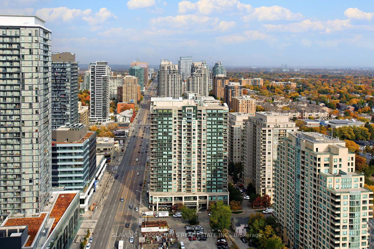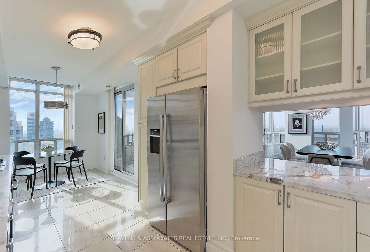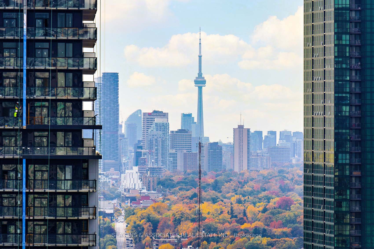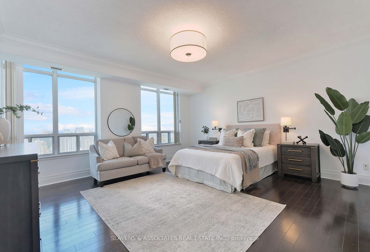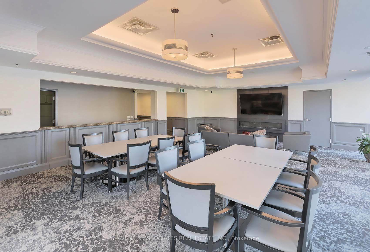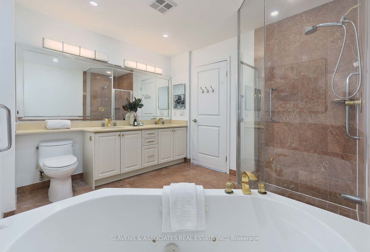$1,599,000
Available - For Sale
Listing ID: C9508899
33 Empress Ave , Unit PH206, Toronto, M2N 6Y7, Ontario
| Welcome to the epitome of luxury living in the heart of vibrant North York! Prepare to be swept off your feet by this spectacular 3-bedroom corner penthouse suite in a prestigious, sought-after building on the Yonge subway line. From the moment you step inside, you'll be greeted by a sun-filled, expansive open-concept layout with floor-to-ceiling windows, that feels tailor-made for entertaining- perfect for empty nesters or those who simply appreciate the finer things in life. The gourmet eat-in kitchen with a walk-out, is a chefs dream, equipped with everything you need for culinary masterpieces. But the true showstopper? Two oversized terraces offering breathtaking, unobstructed city views that will leave you speechless. With a grand foyer, gas fireplace, two parking spaces, a spacious locker, and an abundance of storage, this rarely available gem is sure to captivate even the most discerning buyer. Plus, you'll be just steps away from shops, restaurants, the subway, movie theatres, performing arts center and every amenity mid-town has to offer. Dont miss your chance to own this stunning piece of paradise! |
| Price | $1,599,000 |
| Taxes: | $8061.30 |
| Maintenance Fee: | 1642.43 |
| Address: | 33 Empress Ave , Unit PH206, Toronto, M2N 6Y7, Ontario |
| Province/State: | Ontario |
| Condo Corporation No | MTCC |
| Level | 30 |
| Unit No | 5 |
| Directions/Cross Streets: | east of Yonge / north of Sheppard |
| Rooms: | 6 |
| Bedrooms: | 3 |
| Bedrooms +: | |
| Kitchens: | 1 |
| Family Room: | N |
| Basement: | None |
| Property Type: | Condo Apt |
| Style: | Apartment |
| Exterior: | Brick |
| Garage Type: | Underground |
| Garage(/Parking)Space: | 2.00 |
| Drive Parking Spaces: | 2 |
| Park #1 | |
| Parking Type: | Owned |
| Legal Description: | Level A Unit113 |
| Park #2 | |
| Parking Type: | Owned |
| Legal Description: | Level A Unit114 |
| Exposure: | Ns |
| Balcony: | Terr |
| Locker: | Owned |
| Pet Permited: | Restrict |
| Approximatly Square Footage: | 2000-2249 |
| Building Amenities: | Concierge, Gym, Party/Meeting Room, Sauna, Visitor Parking |
| Property Features: | Arts Centre, Clear View, Library, Park, Public Transit, Rec Centre |
| Maintenance: | 1642.43 |
| CAC Included: | Y |
| Water Included: | Y |
| Common Elements Included: | Y |
| Parking Included: | Y |
| Building Insurance Included: | Y |
| Fireplace/Stove: | Y |
| Heat Source: | Gas |
| Heat Type: | Forced Air |
| Central Air Conditioning: | Central Air |
| Ensuite Laundry: | Y |
$
%
Years
This calculator is for demonstration purposes only. Always consult a professional
financial advisor before making personal financial decisions.
| Although the information displayed is believed to be accurate, no warranties or representations are made of any kind. |
| SLAVENS & ASSOCIATES REAL ESTATE INC. |
|
|

Deepak Sharma
Broker
Dir:
647-229-0670
Bus:
905-554-0101
| Virtual Tour | Book Showing | Email a Friend |
Jump To:
At a Glance:
| Type: | Condo - Condo Apt |
| Area: | Toronto |
| Municipality: | Toronto |
| Neighbourhood: | Willowdale East |
| Style: | Apartment |
| Tax: | $8,061.3 |
| Maintenance Fee: | $1,642.43 |
| Beds: | 3 |
| Baths: | 2 |
| Garage: | 2 |
| Fireplace: | Y |
Locatin Map:
Payment Calculator:

