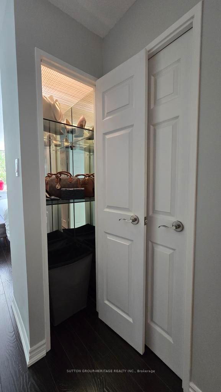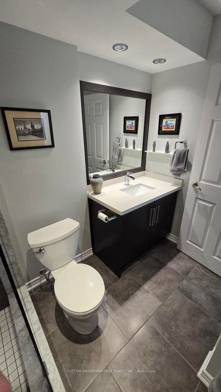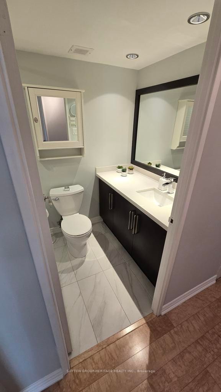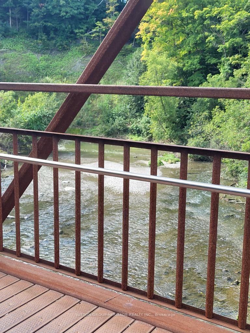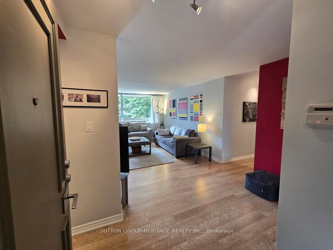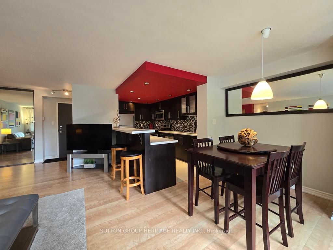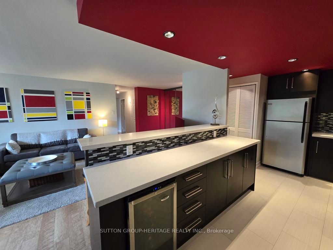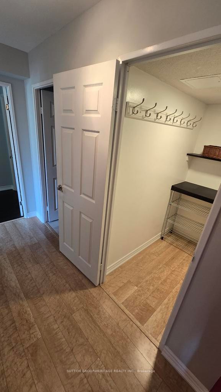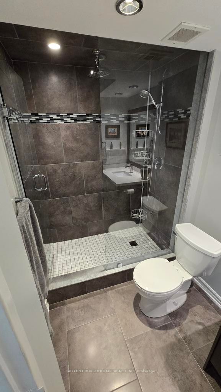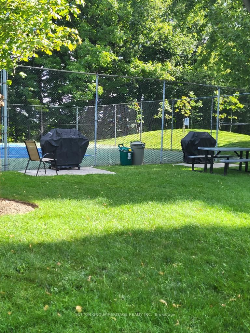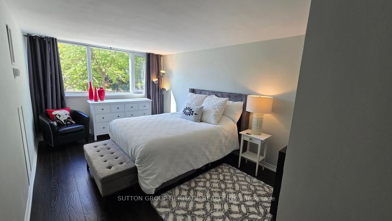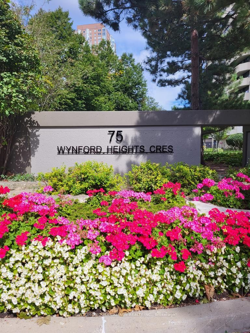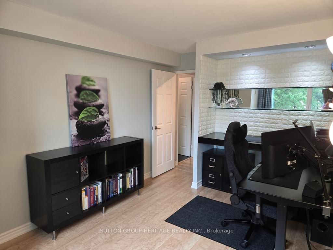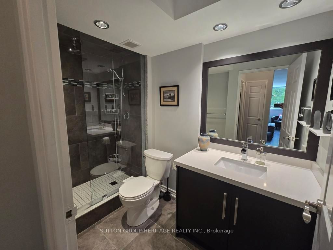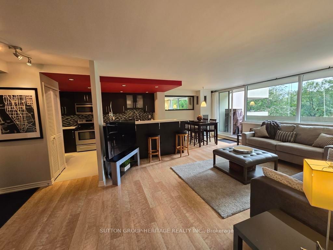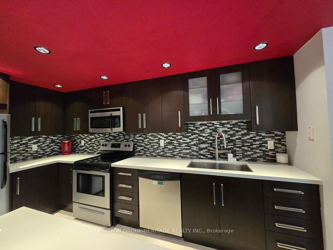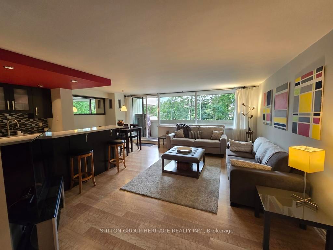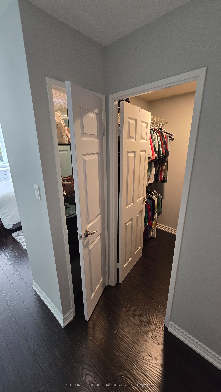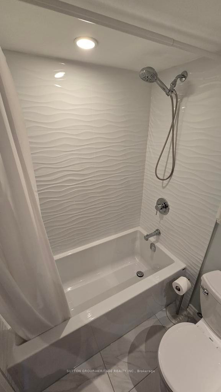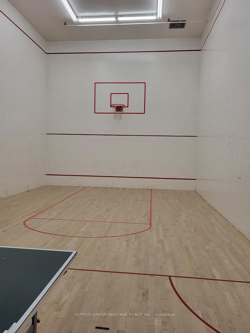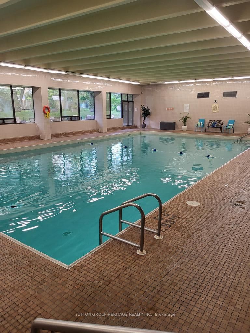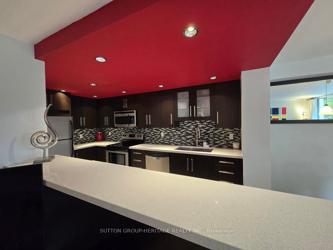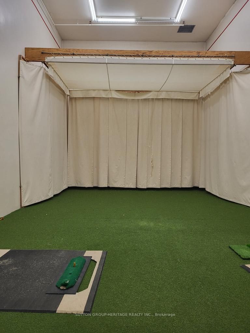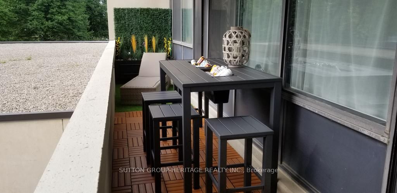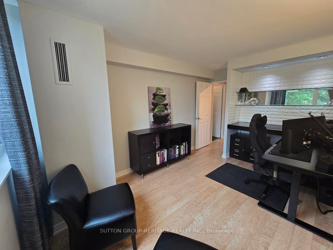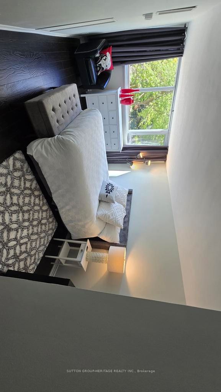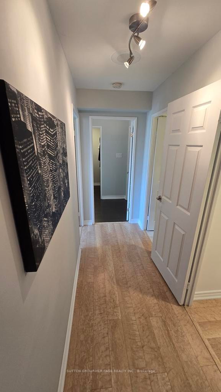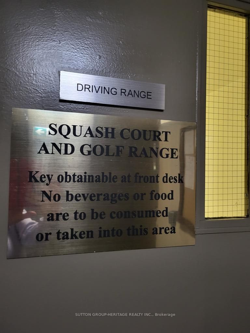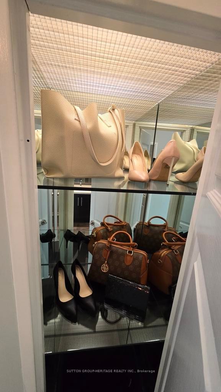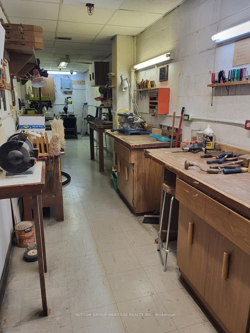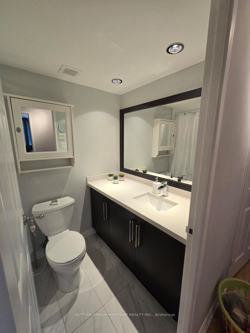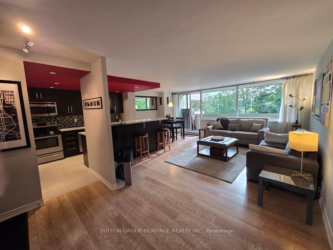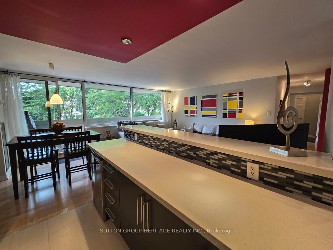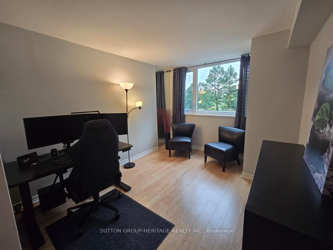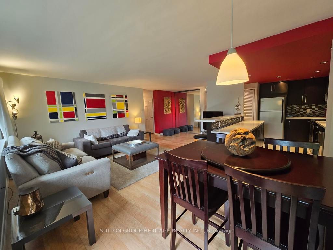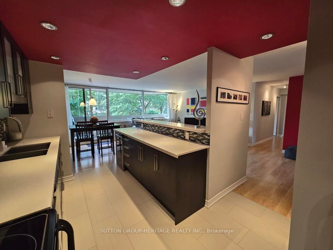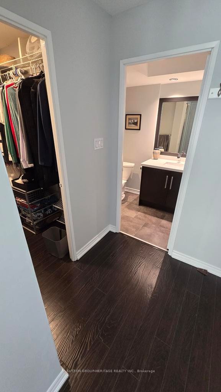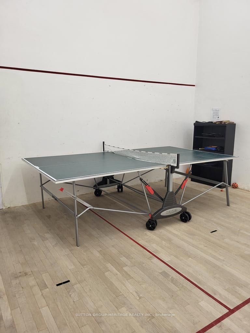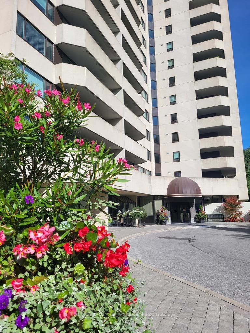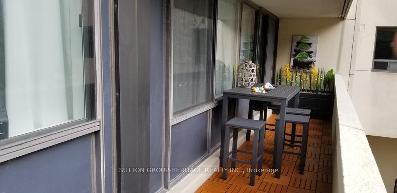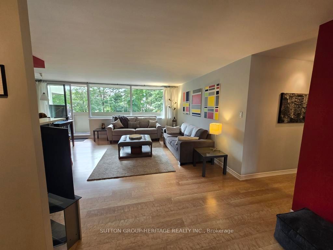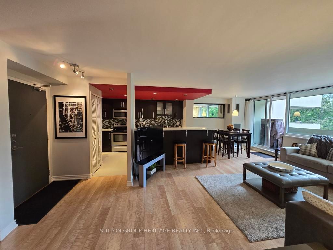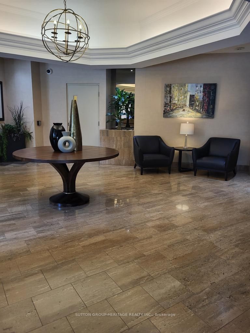$739,999
Available - For Sale
Listing ID: C9508859
75 Wynford Heights Cres , Unit 201, Toronto, M3C 3H9, Ontario
| Welcome To Your Dream Home In This Stunning 2-Bedroom, 2-Bathroom Condo! Recently Fully Renovated, This Modern Oasis Features An Open-Concept Layout That Seamlessly Connects The Living, Dining And Kitchen Areas. The Brand New Kitchen Boasts Sleek Countertops And Stainless Steel Appliances, Perfect For Any Culinary Enthusiast. Both Bathrooms Have Been Tastefully Updated With Contemporary Fixtures, Ensuring A Spa-Like Experience. New Windows And A New Sliding Glass Door Fill The Space With Natural Light While Providing Energy Efficiency. Step Outside To Enjoy The Beautifully Landscaped Grounds In A Ravine Setting, Complete With Tennis And Pickleball Courts, As Well As A BBQ Area Ideal For Entertaining Friends And Family. All This With 24Hr Concierge, Fitness Room, indoor Pool And Sauna, Billiards Room, Library, And TWO Underground Side By Side Parking Spaces. This Condo Not Only Offers Luxurious Living But Also An Active Lifestyle. Don't Miss This Opportunity To Make It Yours! |
| Extras: Fridge, Stove, Dishwasher, Washer, Dryer, All Electric Light Fixtures. |
| Price | $739,999 |
| Taxes: | $2510.67 |
| Maintenance Fee: | 1189.26 |
| Address: | 75 Wynford Heights Cres , Unit 201, Toronto, M3C 3H9, Ontario |
| Province/State: | Ontario |
| Condo Corporation No | MTCC |
| Level | 2 |
| Unit No | 201 |
| Directions/Cross Streets: | Wynford Dr / Don Valley Parkway |
| Rooms: | 5 |
| Bedrooms: | 2 |
| Bedrooms +: | |
| Kitchens: | 1 |
| Family Room: | N |
| Basement: | None |
| Property Type: | Condo Apt |
| Style: | Apartment |
| Exterior: | Concrete |
| Garage Type: | Underground |
| Garage(/Parking)Space: | 2.00 |
| Drive Parking Spaces: | 2 |
| Park #1 | |
| Parking Type: | Owned |
| Legal Description: | B142, B143 |
| Exposure: | Se |
| Balcony: | Open |
| Locker: | Ensuite+Exclusive |
| Pet Permited: | Restrict |
| Approximatly Square Footage: | 1000-1199 |
| Building Amenities: | Concierge, Exercise Room, Games Room, Gym, Indoor Pool, Sauna |
| Maintenance: | 1189.26 |
| CAC Included: | Y |
| Hydro Included: | Y |
| Water Included: | Y |
| Common Elements Included: | Y |
| Heat Included: | Y |
| Parking Included: | Y |
| Building Insurance Included: | Y |
| Fireplace/Stove: | N |
| Heat Source: | Gas |
| Heat Type: | Forced Air |
| Central Air Conditioning: | Central Air |
$
%
Years
This calculator is for demonstration purposes only. Always consult a professional
financial advisor before making personal financial decisions.
| Although the information displayed is believed to be accurate, no warranties or representations are made of any kind. |
| SUTTON GROUP-HERITAGE REALTY INC. |
|
|

Deepak Sharma
Broker
Dir:
647-229-0670
Bus:
905-554-0101
| Book Showing | Email a Friend |
Jump To:
At a Glance:
| Type: | Condo - Condo Apt |
| Area: | Toronto |
| Municipality: | Toronto |
| Neighbourhood: | Banbury-Don Mills |
| Style: | Apartment |
| Tax: | $2,510.67 |
| Maintenance Fee: | $1,189.26 |
| Beds: | 2 |
| Baths: | 2 |
| Garage: | 2 |
| Fireplace: | N |
Locatin Map:
Payment Calculator:

