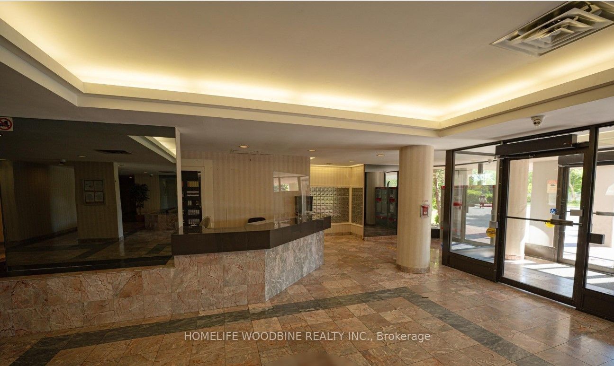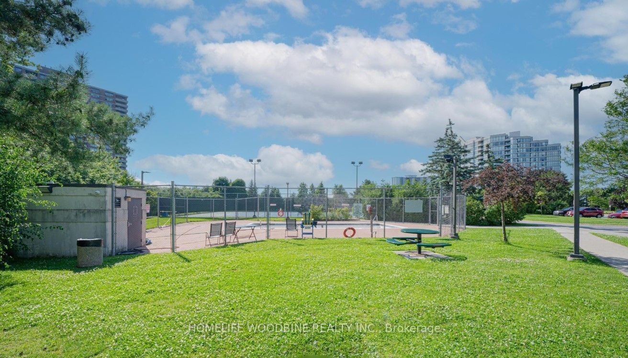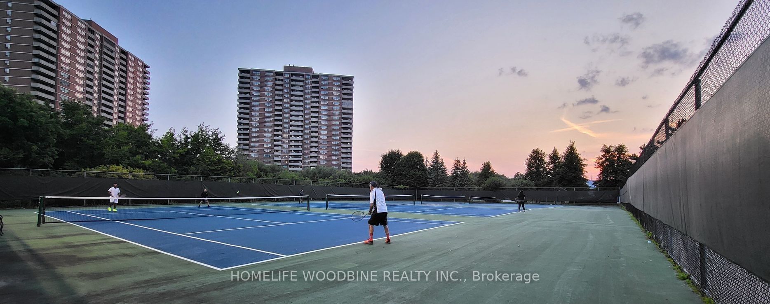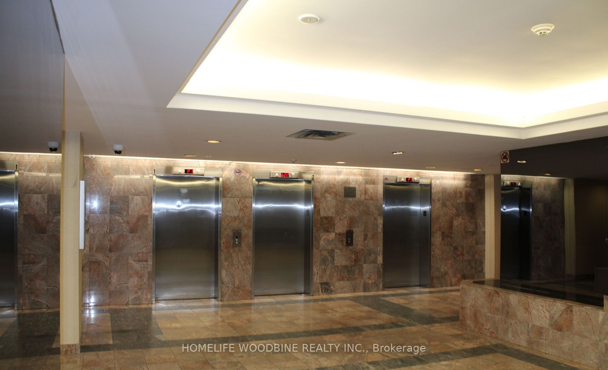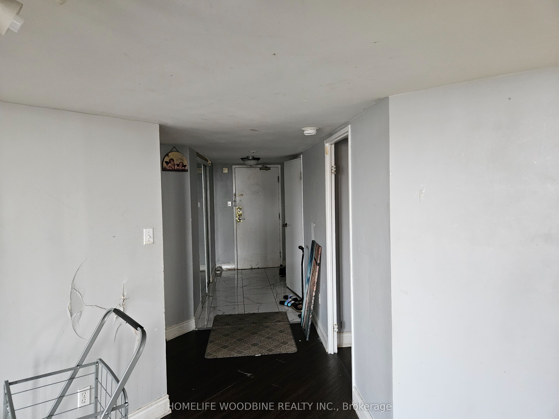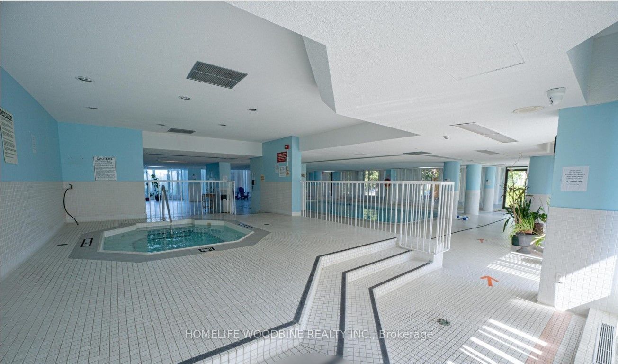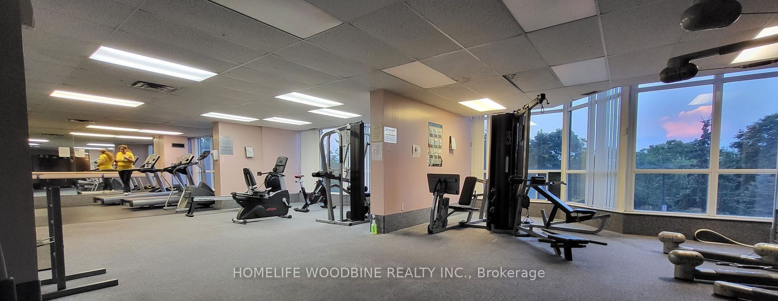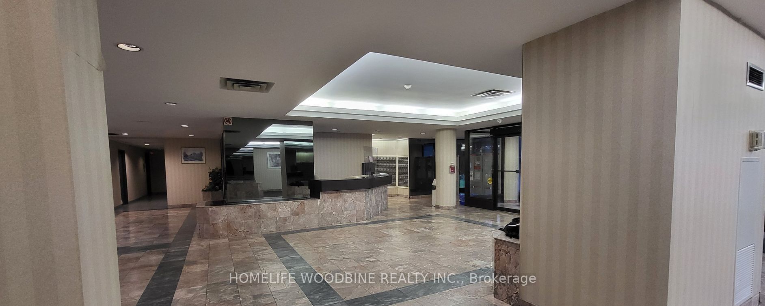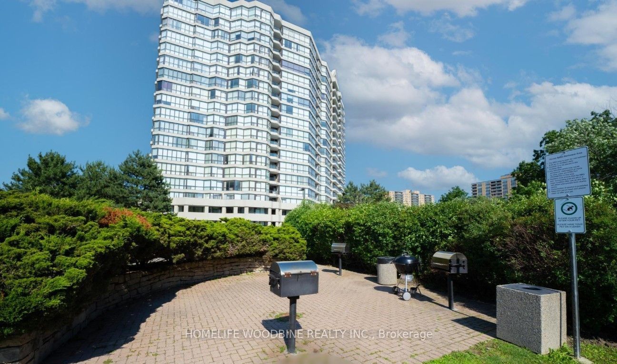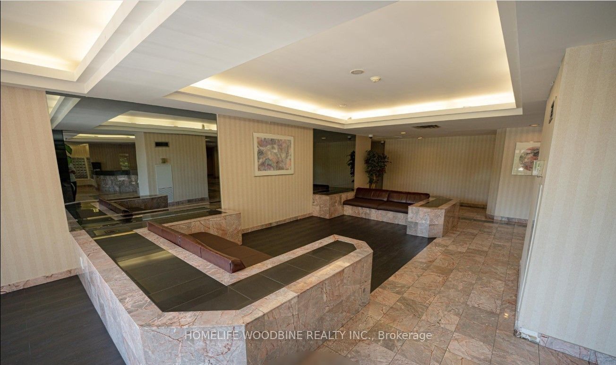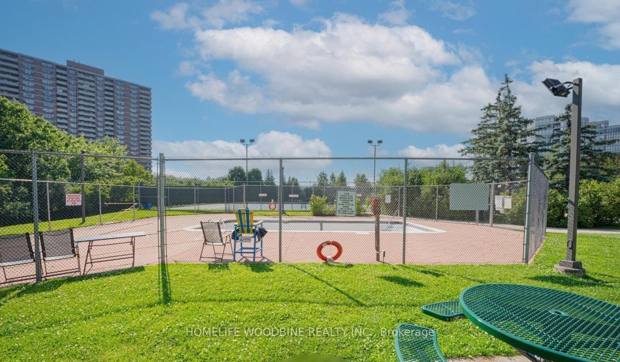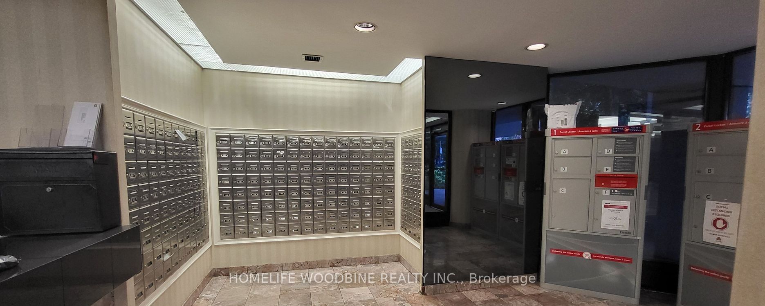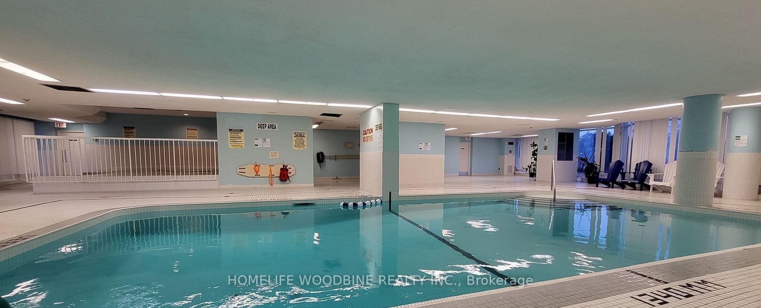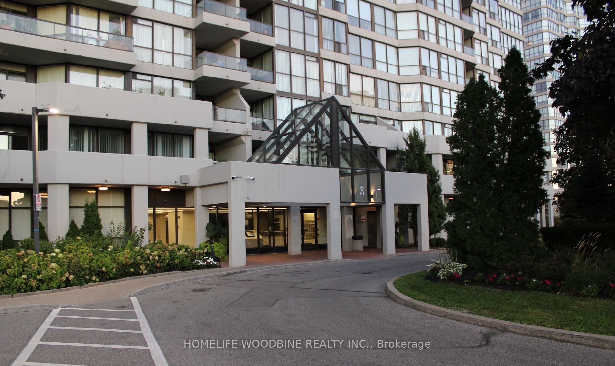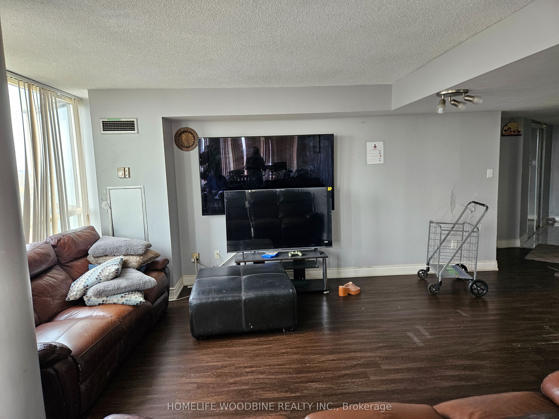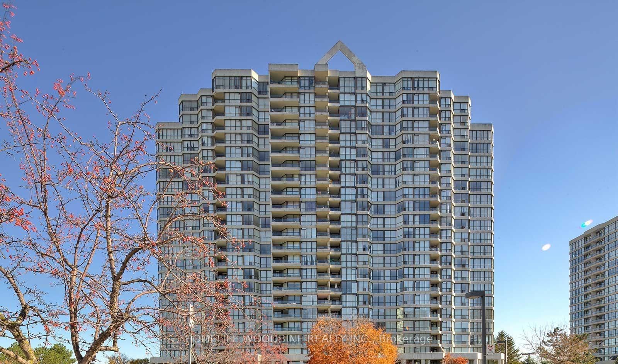$499,900
Available - For Sale
Listing ID: W9507302
3 Rowntree Rd , Unit 2102, Toronto, M9V 5G8, Ontario
| Rarely available corner unit offering stunning panoramic views from every room. 2 Bedrooms, 2 washrooms. Enjoy the luxury of both indoor and outdoor pools, a sauna, gym, exercise room, and an outdoor tennis court. This property is conveniently located with easy access to public transport, nearby schools, and a variety of shopping options within walking distance. You'll also find nearby hiking trails and ample green spaces, all within a garden-style setting in the city. Utilities are all-inclusive, except for cable TV and internet. Some (TLC) Needed. |
| Extras: Fridge, Stove, Washer/Dryer, All Window Coverings and All Electrical Light Fixtures. |
| Price | $499,900 |
| Taxes: | $1392.50 |
| Maintenance Fee: | 870.00 |
| Address: | 3 Rowntree Rd , Unit 2102, Toronto, M9V 5G8, Ontario |
| Province/State: | Ontario |
| Condo Corporation No | MTCC |
| Level | 20 |
| Unit No | 09 |
| Directions/Cross Streets: | Steeles/Kipling |
| Rooms: | 6 |
| Bedrooms: | 2 |
| Bedrooms +: | |
| Kitchens: | 1 |
| Family Room: | N |
| Basement: | None |
| Property Type: | Condo Apt |
| Style: | Apartment |
| Exterior: | Brick |
| Garage Type: | Underground |
| Garage(/Parking)Space: | 2.00 |
| Drive Parking Spaces: | 2 |
| Park #1 | |
| Parking Spot: | 81 |
| Parking Type: | Exclusive |
| Park #2 | |
| Parking Spot: | 82 |
| Exposure: | Nw |
| Balcony: | None |
| Locker: | None |
| Pet Permited: | Restrict |
| Approximatly Square Footage: | 1200-1399 |
| Maintenance: | 870.00 |
| CAC Included: | Y |
| Hydro Included: | Y |
| Water Included: | Y |
| Common Elements Included: | Y |
| Heat Included: | Y |
| Parking Included: | Y |
| Building Insurance Included: | Y |
| Fireplace/Stove: | N |
| Heat Source: | Gas |
| Heat Type: | Forced Air |
| Central Air Conditioning: | Central Air |
| Laundry Level: | Main |
| Ensuite Laundry: | Y |
$
%
Years
This calculator is for demonstration purposes only. Always consult a professional
financial advisor before making personal financial decisions.
| Although the information displayed is believed to be accurate, no warranties or representations are made of any kind. |
| HOMELIFE WOODBINE REALTY INC. |
|
|

Deepak Sharma
Broker
Dir:
647-229-0670
Bus:
905-554-0101
| Book Showing | Email a Friend |
Jump To:
At a Glance:
| Type: | Condo - Condo Apt |
| Area: | Toronto |
| Municipality: | Toronto |
| Neighbourhood: | Mount Olive-Silverstone-Jamestown |
| Style: | Apartment |
| Tax: | $1,392.5 |
| Maintenance Fee: | $870 |
| Beds: | 2 |
| Baths: | 2 |
| Garage: | 2 |
| Fireplace: | N |
Locatin Map:
Payment Calculator:

