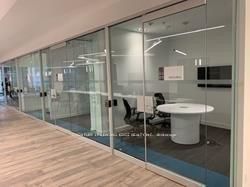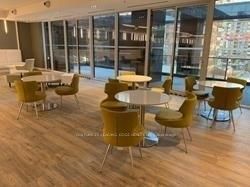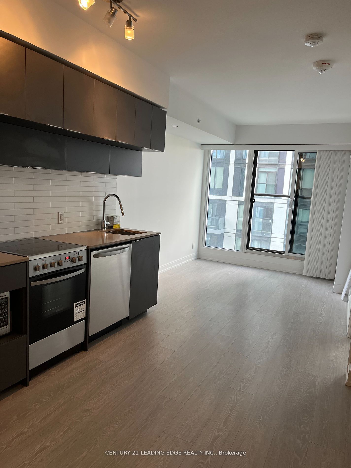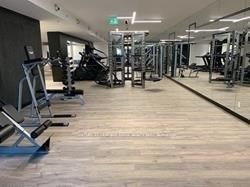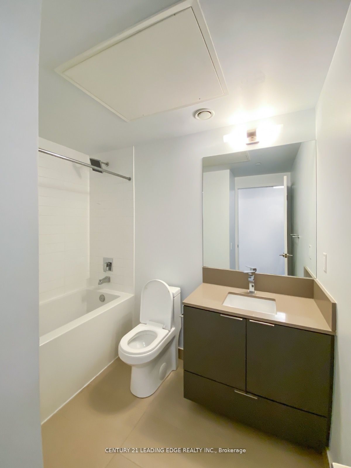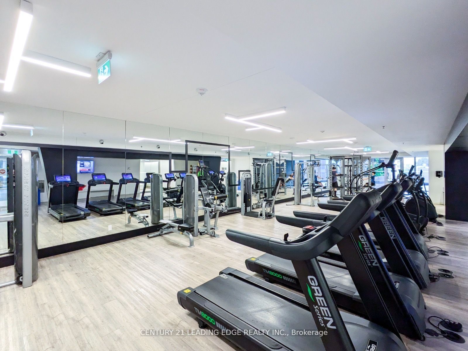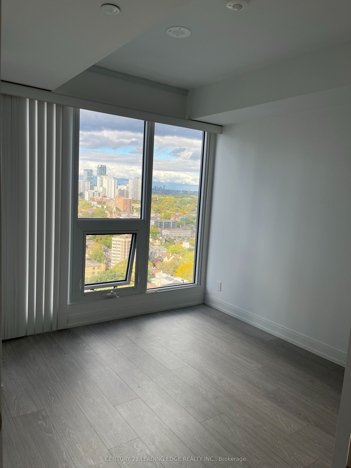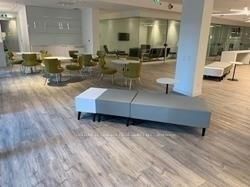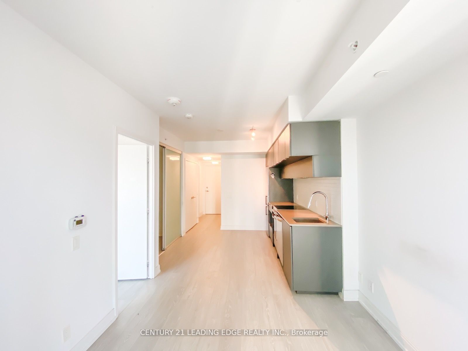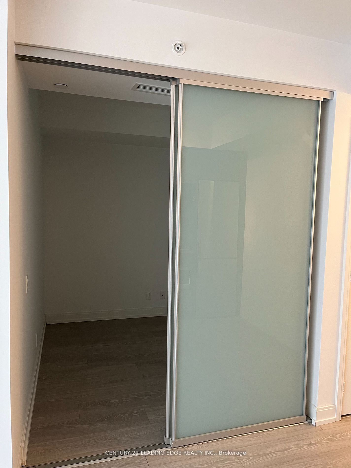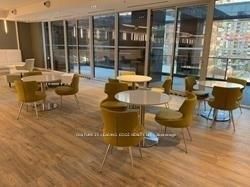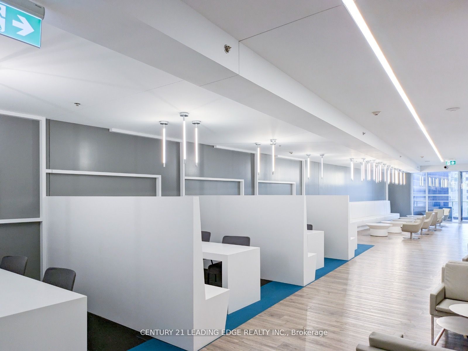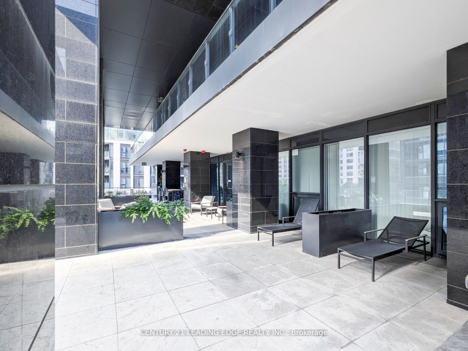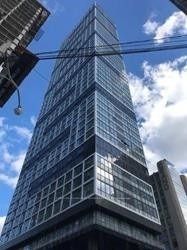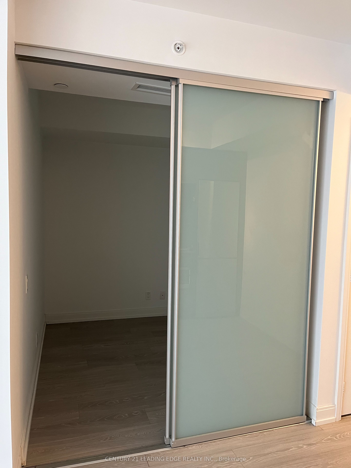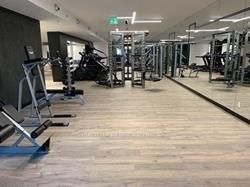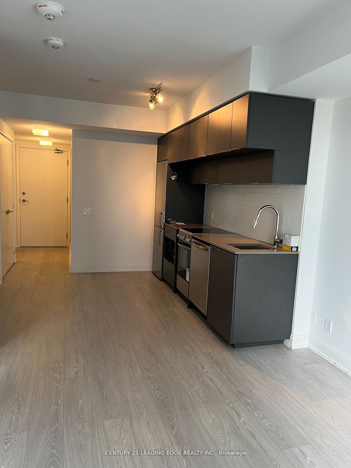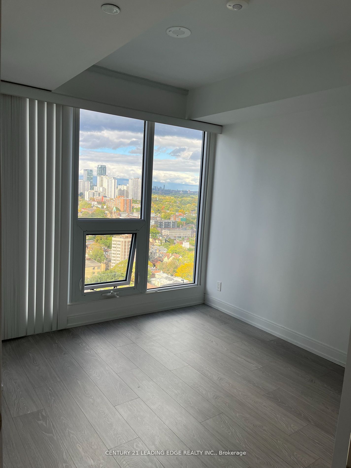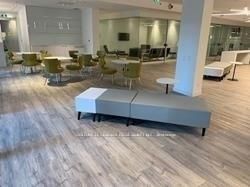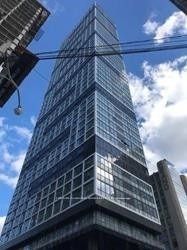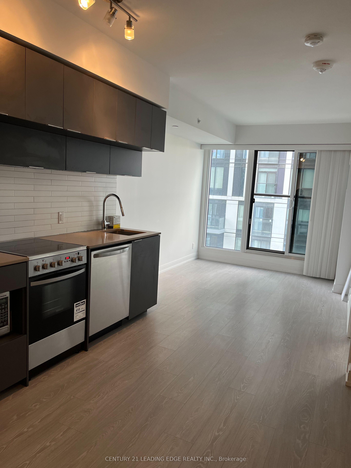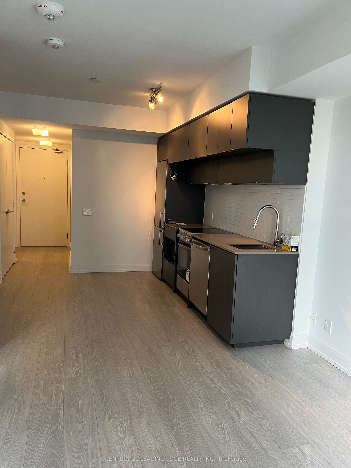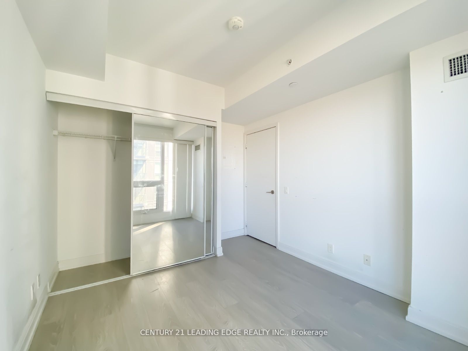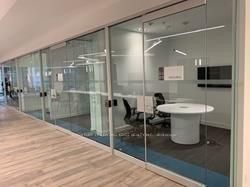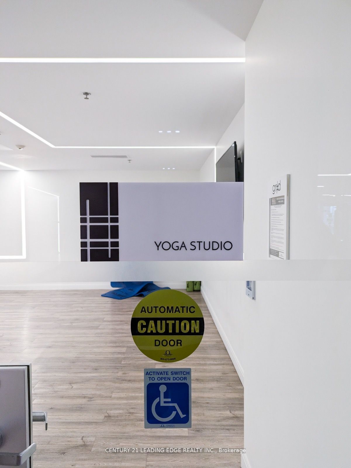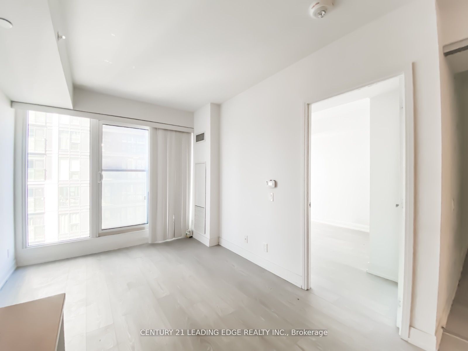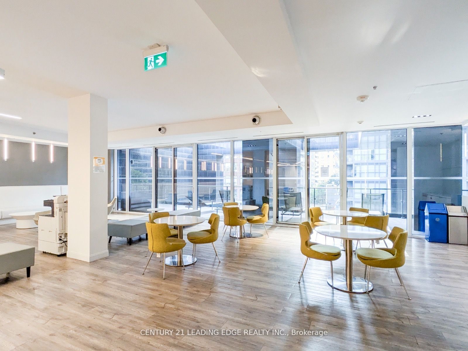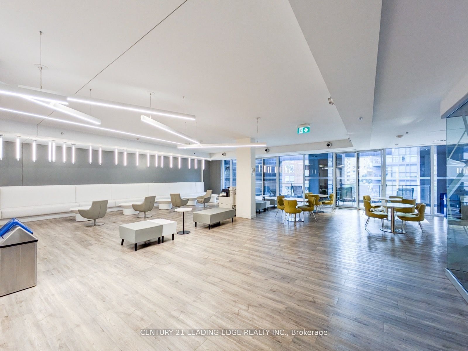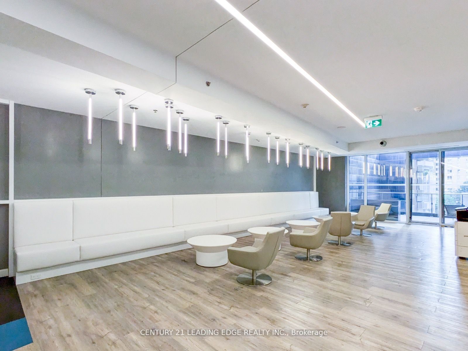$529,000
Available - For Sale
Listing ID: C9507619
181 Dundas St East , Unit 2801, Toronto, M5A 1Z4, Ontario
| Prime Location In Downtown Core. Luxurious 1+1 Bedroom. North Facing Juliette Balcony. High Floor W/View. Steps To TMU, George Brown College. Dundas Square, Eaton Center. Entertainment & Financial District, TTC At Door, 5000 Sq Ft Outdoor Terraces, Work/Study/Media Center. 6,000 Sq Ft Learning Center and 3,000 Sq Ft Gym Centre. |
| Extras: SS Appliances Incl: Fridge, Slide-Ion Range, Microwave, Slide-In Range Hood, Dishwasher, Stacked Washer/Dryer. 1 Locker. |
| Price | $529,000 |
| Taxes: | $2072.74 |
| Maintenance Fee: | 337.66 |
| Address: | 181 Dundas St East , Unit 2801, Toronto, M5A 1Z4, Ontario |
| Province/State: | Ontario |
| Condo Corporation No | Tscc |
| Level | 28 |
| Unit No | 01 |
| Directions/Cross Streets: | Dundas St. E / Jarvis St. |
| Rooms: | 5 |
| Bedrooms: | 1 |
| Bedrooms +: | 1 |
| Kitchens: | 1 |
| Family Room: | N |
| Basement: | None |
| Approximatly Age: | 0-5 |
| Property Type: | Condo Apt |
| Style: | Apartment |
| Exterior: | Brick |
| Garage Type: | None |
| Garage(/Parking)Space: | 0.00 |
| Drive Parking Spaces: | 0 |
| Park #1 | |
| Parking Type: | None |
| Exposure: | N |
| Balcony: | Jlte |
| Locker: | Owned |
| Pet Permited: | Restrict |
| Approximatly Age: | 0-5 |
| Approximatly Square Footage: | 500-599 |
| Maintenance: | 337.66 |
| Water Included: | Y |
| Common Elements Included: | Y |
| Building Insurance Included: | Y |
| Fireplace/Stove: | N |
| Heat Source: | Gas |
| Heat Type: | Forced Air |
| Central Air Conditioning: | Central Air |
| Laundry Level: | Upper |
| Ensuite Laundry: | Y |
| Elevator Lift: | Y |
$
%
Years
This calculator is for demonstration purposes only. Always consult a professional
financial advisor before making personal financial decisions.
| Although the information displayed is believed to be accurate, no warranties or representations are made of any kind. |
| CENTURY 21 LEADING EDGE REALTY INC. |
|
|

Deepak Sharma
Broker
Dir:
647-229-0670
Bus:
905-554-0101
| Book Showing | Email a Friend |
Jump To:
At a Glance:
| Type: | Condo - Condo Apt |
| Area: | Toronto |
| Municipality: | Toronto |
| Neighbourhood: | Church-Yonge Corridor |
| Style: | Apartment |
| Approximate Age: | 0-5 |
| Tax: | $2,072.74 |
| Maintenance Fee: | $337.66 |
| Beds: | 1+1 |
| Baths: | 1 |
| Fireplace: | N |
Locatin Map:
Payment Calculator:

