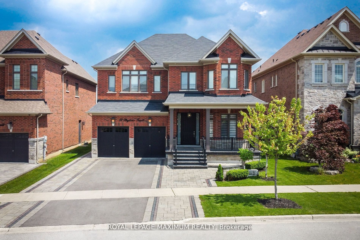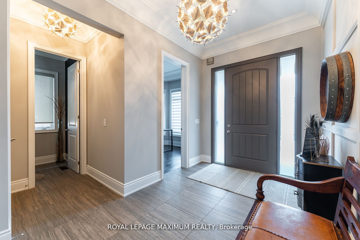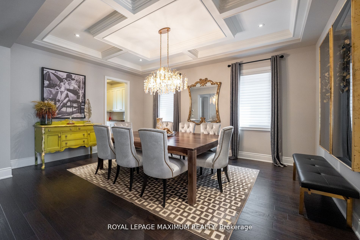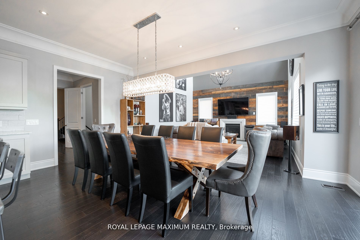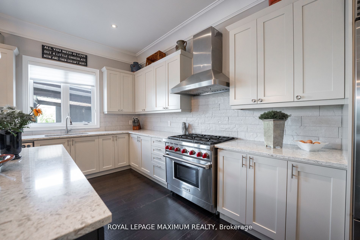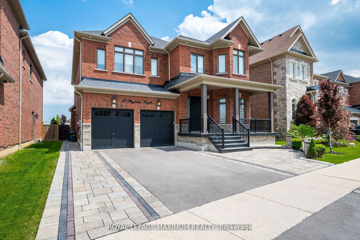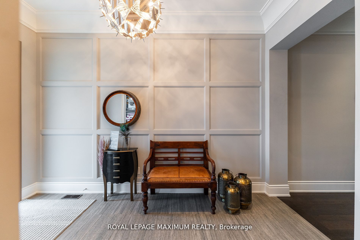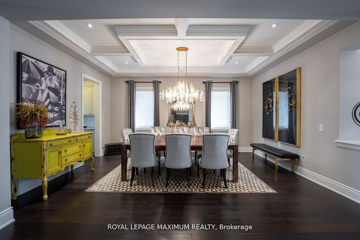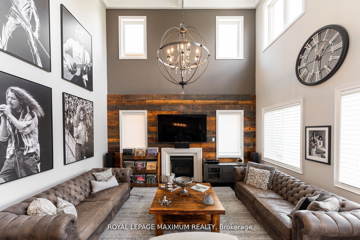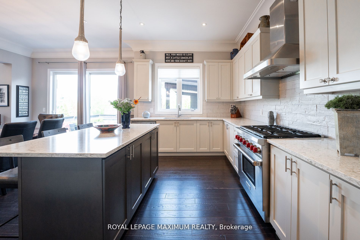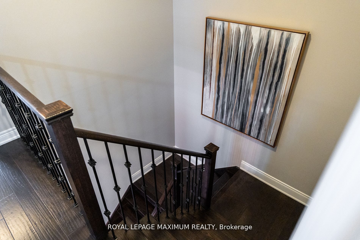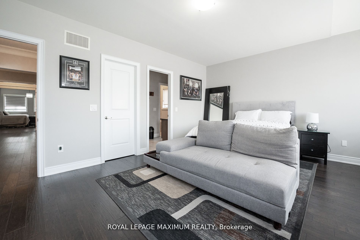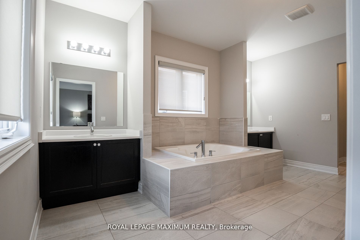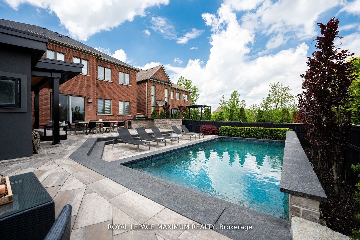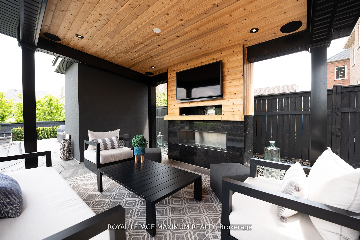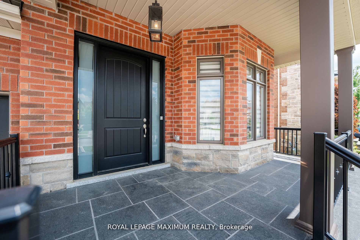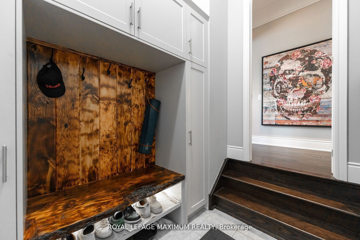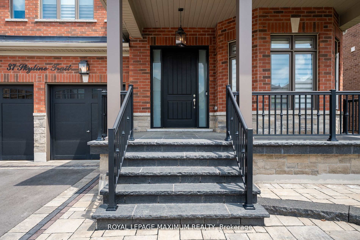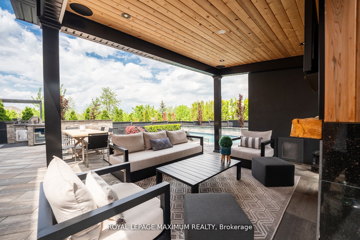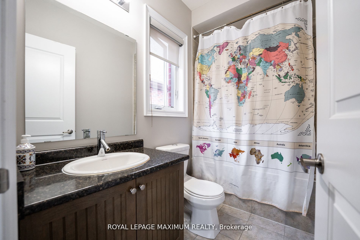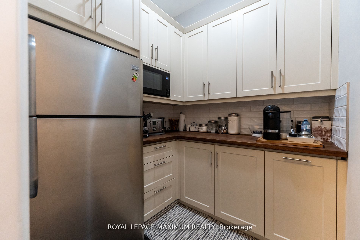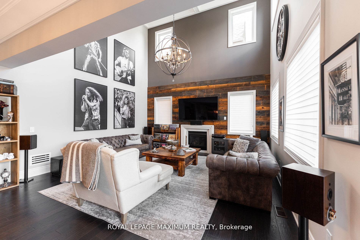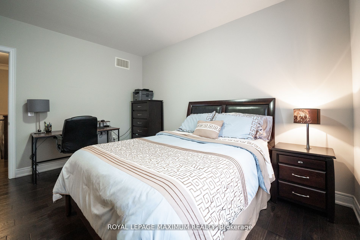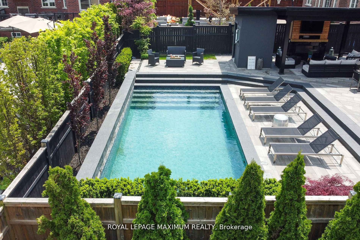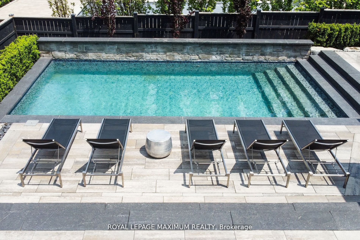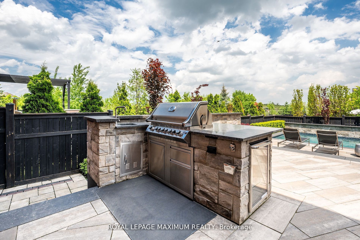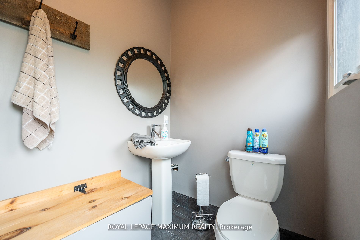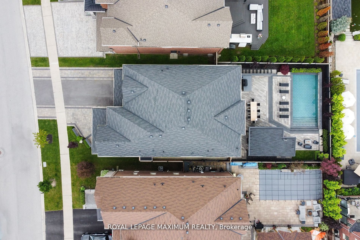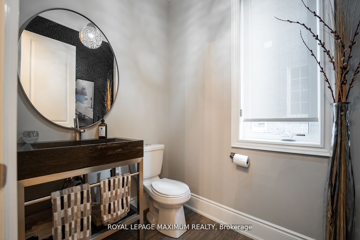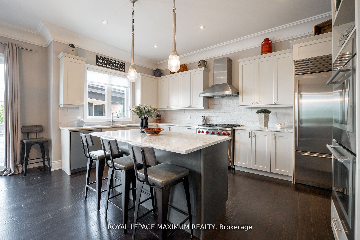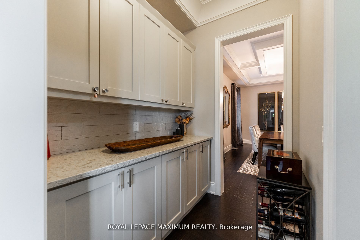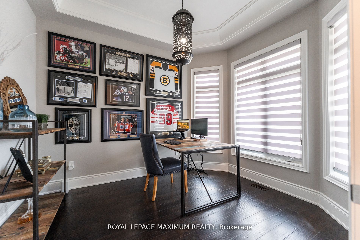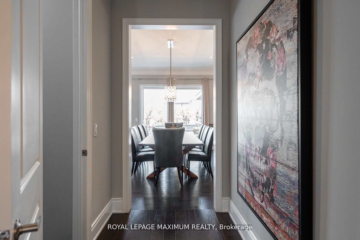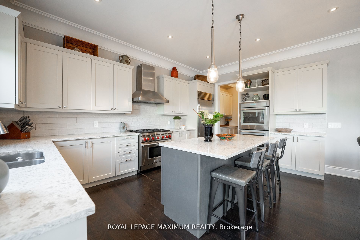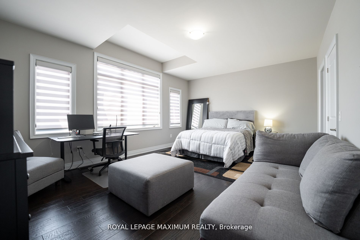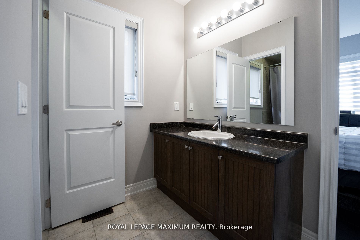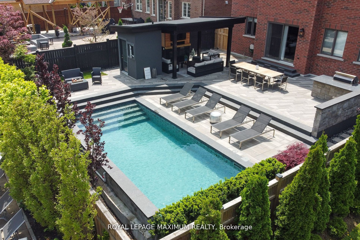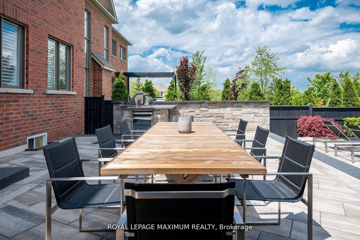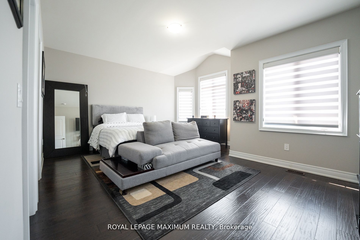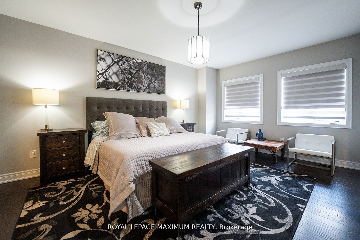$2,288,000
Available - For Sale
Listing ID: N9509330
37 Skyline Tr , King, L7B 0A1, Ontario
| Welcome to one of the finest homes in the Aspen King Collection. This 3745 ft residence is the epitome of luxury living. As you step through the elegant front door, you are greeted by an inviting foyer that sets the tone of the entire home. This home features a private front office, a formal dining room with coffered ceilings. *10ft ceilings* Hand scraped hardwood throughout. Massive, spacious bedrooms with 9ft ceilings. Adjacent to a gourmet kitchen with breakfast bar and top of the line appliances is a butler's servery and w/i pantry providing ample storage for all your essentials. The heart of the home is the Great room where eclectric vibes meet modern elegance. With 20ft soaring ceilings and a walk out to a magnificent view of saltwater pool/waterfalls, cabana with 3pc bath, loggia with fireplace and a summer kitchen- this space is perfect for hosting a poolside soiree. This outdoor oasis is sure to impress with breathtaking sunrise view- a true entertainer's delight. |
| Price | $2,288,000 |
| Taxes: | $9905.48 |
| Address: | 37 Skyline Tr , King, L7B 0A1, Ontario |
| Lot Size: | 51.56 x 139.00 (Feet) |
| Directions/Cross Streets: | Highway 27 & King |
| Rooms: | 11 |
| Bedrooms: | 4 |
| Bedrooms +: | |
| Kitchens: | 1 |
| Family Room: | Y |
| Basement: | Unfinished |
| Property Type: | Detached |
| Style: | 2-Storey |
| Exterior: | Brick, Stone |
| Garage Type: | Built-In |
| (Parking/)Drive: | Pvt Double |
| Drive Parking Spaces: | 4 |
| Pool: | Inground |
| Approximatly Square Footage: | 3500-5000 |
| Property Features: | Place Of Wor, Public Transit, School, School Bus Route |
| Fireplace/Stove: | Y |
| Heat Source: | Gas |
| Heat Type: | Forced Air |
| Central Air Conditioning: | Central Air |
| Sewers: | Sewers |
| Water: | Municipal |
$
%
Years
This calculator is for demonstration purposes only. Always consult a professional
financial advisor before making personal financial decisions.
| Although the information displayed is believed to be accurate, no warranties or representations are made of any kind. |
| ROYAL LEPAGE MAXIMUM REALTY |
|
|

Deepak Sharma
Broker
Dir:
647-229-0670
Bus:
905-554-0101
| Virtual Tour | Book Showing | Email a Friend |
Jump To:
At a Glance:
| Type: | Freehold - Detached |
| Area: | York |
| Municipality: | King |
| Neighbourhood: | Nobleton |
| Style: | 2-Storey |
| Lot Size: | 51.56 x 139.00(Feet) |
| Tax: | $9,905.48 |
| Beds: | 4 |
| Baths: | 5 |
| Fireplace: | Y |
| Pool: | Inground |
Locatin Map:
Payment Calculator:

