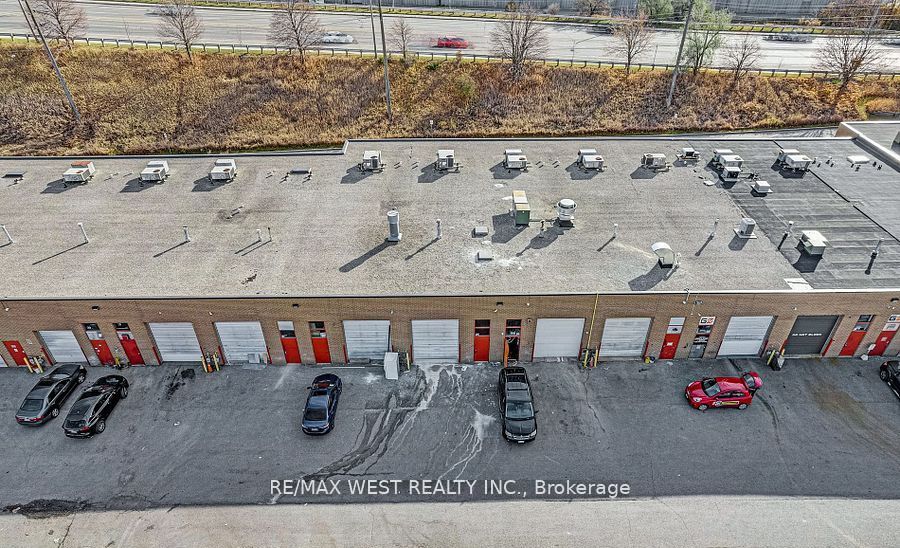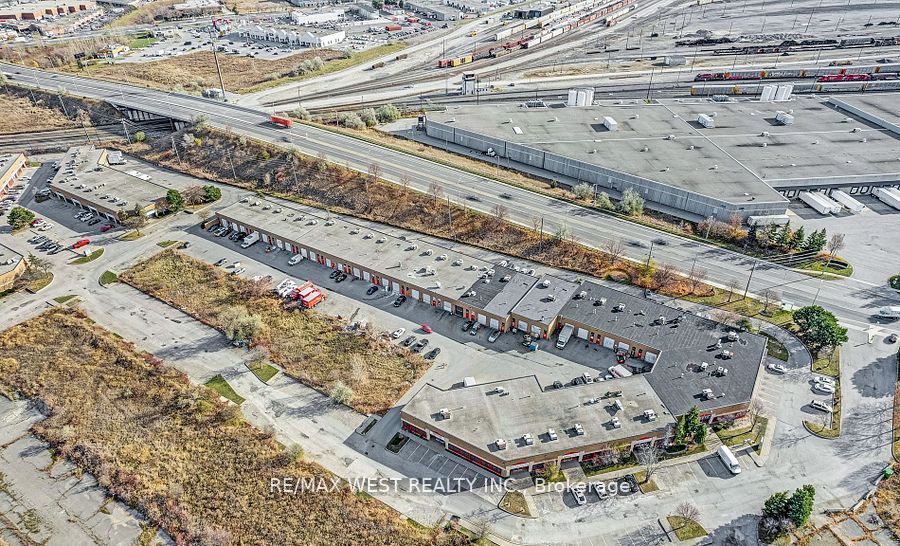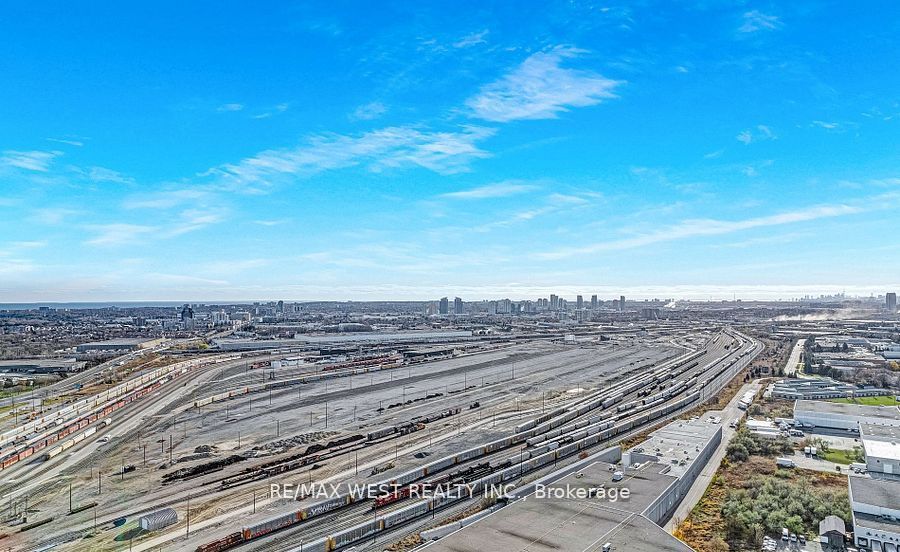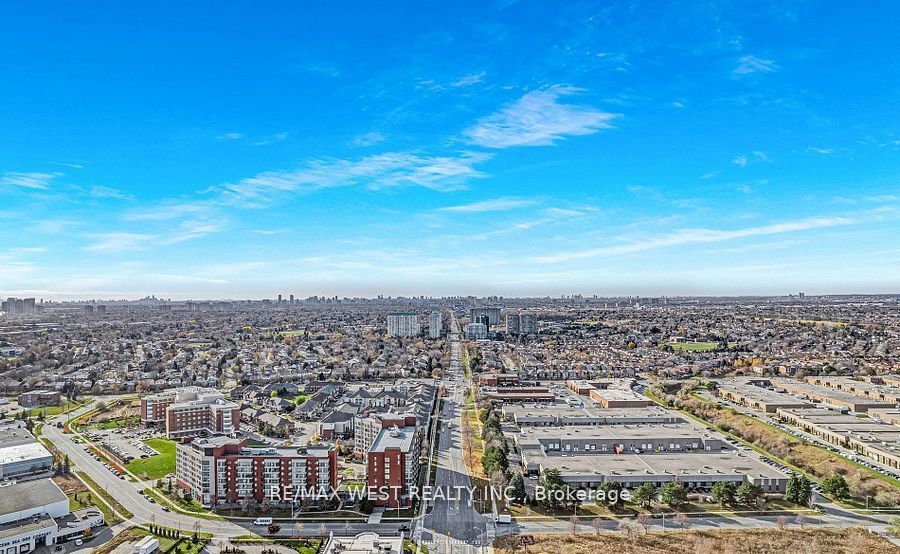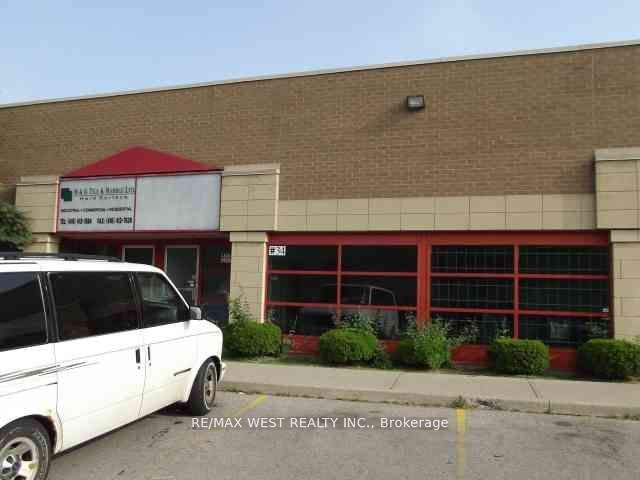$749,000
Available - For Sale
Listing ID: E9507261
5310 Finch Ave East , Unit 34, Toronto, M1S 5G1, Ontario
| Opportunity!!!!! In The Heart Of Scarborough's Prime Industrial Landscape At Finch And Markham! This Rare Commercial/Industrial Condo Offers An Unparalleled Investment Potential, Boasting Versatile Usage Options And Easy Access To Major Highways 401, 404, And 407 As Well As Ttc Transit Points And A plethora Of Amenities Nearby. With Abundant Parking Space, Drive-In Shipping Availability, And A Rear Shipping Door, This Unit Caters To Diverse Business Needs And Ensures Seamless Operations. Impeccably Maintained, With Ready-To-Use Facilities, Including Office, Reception Area, And A Washroom. Enjoy Optimal Visibility On Finch Avenue, Fostering Business Exposure And Growth Prospects. Whether You're An Investor Seeking High Returns Or A Business Owner In Search Of The Perfect Operational Space, This Vacant Possession Property Guarantees An Ideal Fit. |
| Price | $749,000 |
| Taxes: | $3012.06 |
| Tax Type: | Annual |
| Occupancy by: | Vacant |
| Address: | 5310 Finch Ave East , Unit 34, Toronto, M1S 5G1, Ontario |
| Apt/Unit: | 34 |
| Postal Code: | M1S 5G1 |
| Province/State: | Ontario |
| Directions/Cross Streets: | Markham/Finch |
| Category: | Commercial Condo |
| Use: | Other |
| Building Percentage: | N |
| Total Area: | 1227.00 |
| Total Area Code: | Sq Ft |
| Office/Appartment Area: | 15 |
| Office/Appartment Area Code: | % |
| Industrial Area: | 85 |
| Office/Appartment Area Code: | % |
| Retail Area: | 0 |
| Retail Area Code: | Sq Ft |
| Financial Statement: | N |
| Chattels: | N |
| Franchise: | N |
| Days Open: | 7 |
| Employees #: | 0 |
| Seats: | 0 |
| LLBO: | N |
| Sprinklers: | Y |
| Washrooms: | 1 |
| Outside Storage: | N |
| Rail: | N |
| Crane: | N |
| Clear Height Feet: | 16 |
| Width Feet: | 12 |
| Heat Type: | Gas Forced Air Closd |
| Central Air Conditioning: | Part |
| Elevator Lift: | None |
| Water: | Municipal |
$
%
Years
This calculator is for demonstration purposes only. Always consult a professional
financial advisor before making personal financial decisions.
| Although the information displayed is believed to be accurate, no warranties or representations are made of any kind. |
| RE/MAX WEST REALTY INC. |
|
|

Deepak Sharma
Broker
Dir:
647-229-0670
Bus:
905-554-0101
| Book Showing | Email a Friend |
Jump To:
At a Glance:
| Type: | Com - Commercial/Retail |
| Area: | Toronto |
| Municipality: | Toronto |
| Neighbourhood: | Milliken |
| Tax: | $3,012.06 |
| Baths: | 1 |
Locatin Map:
Payment Calculator:

