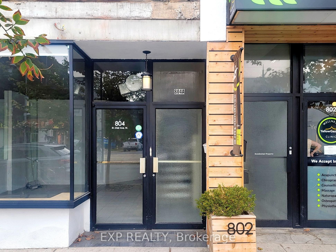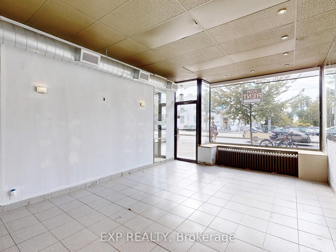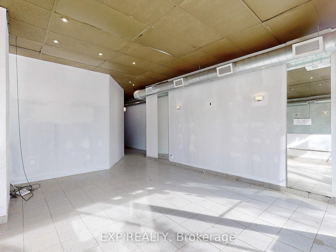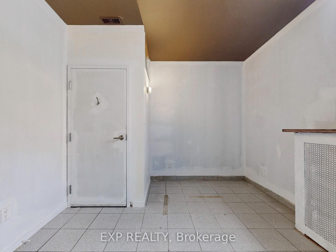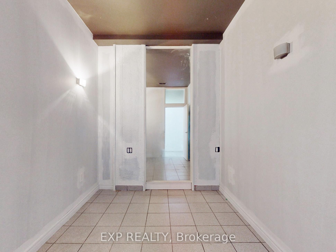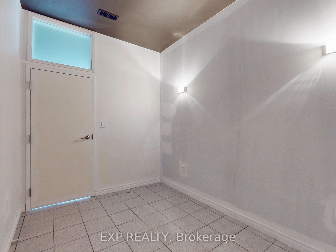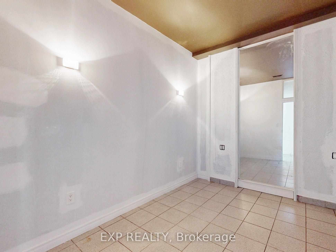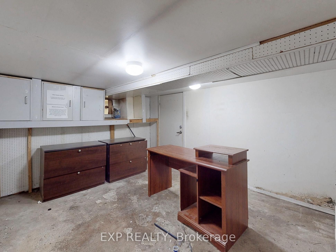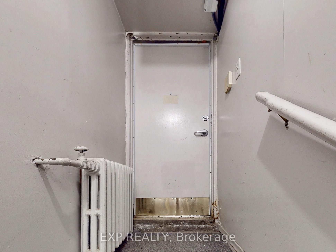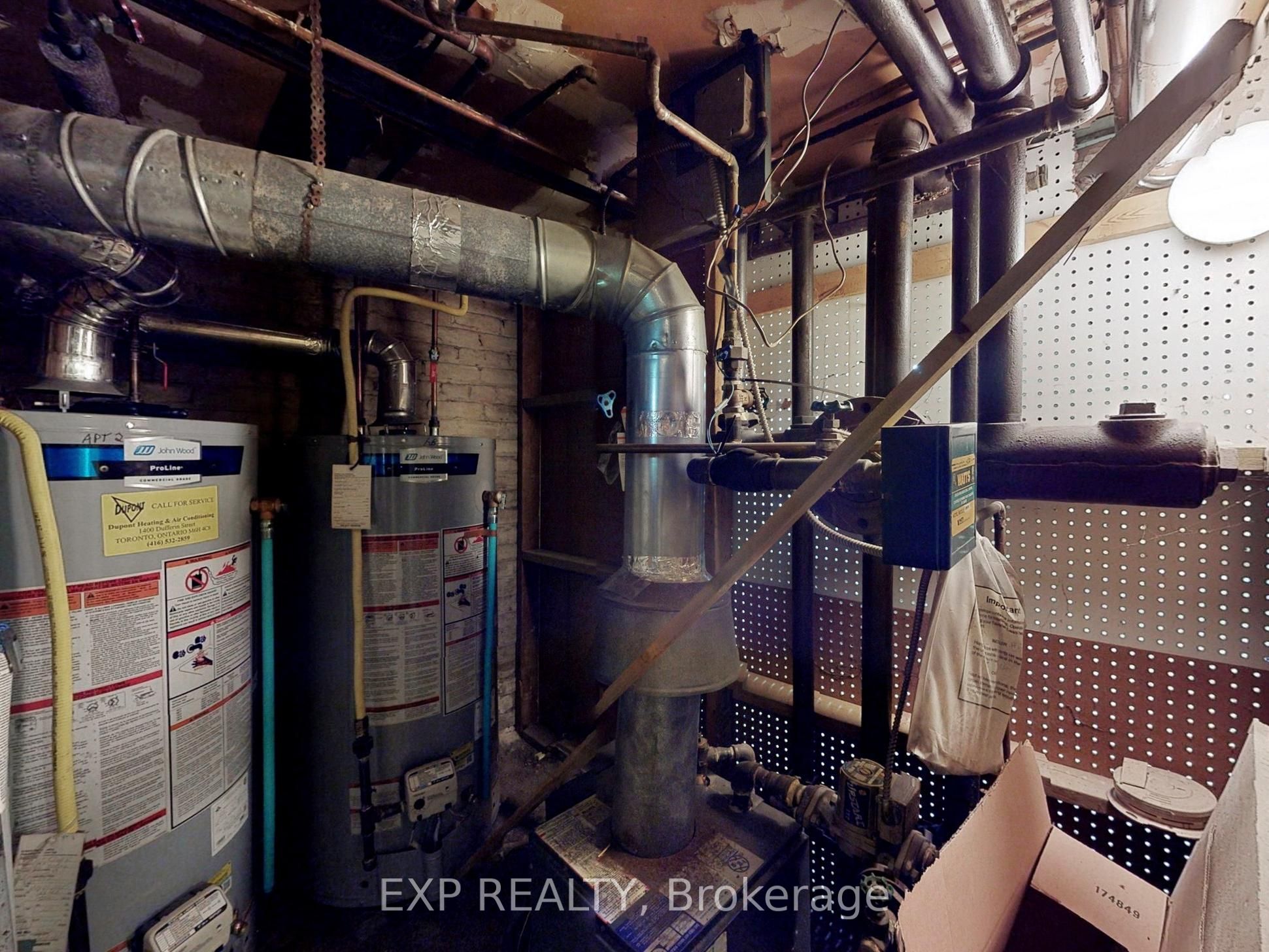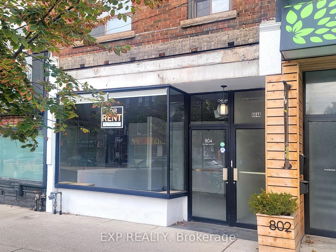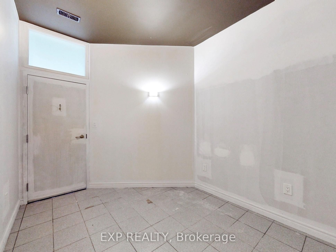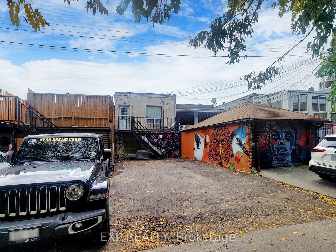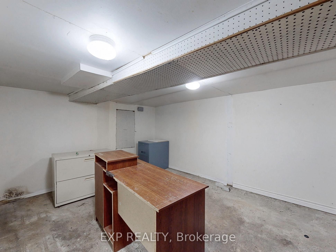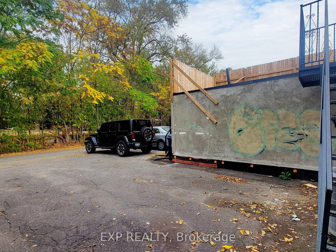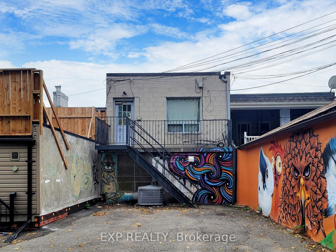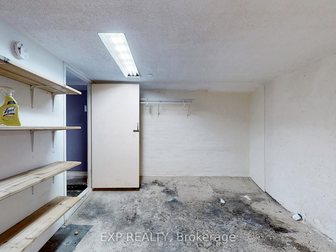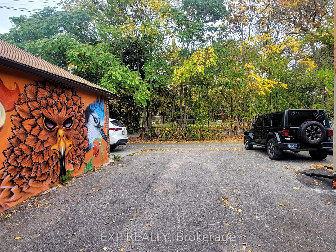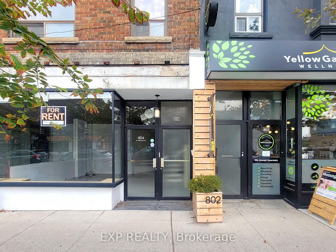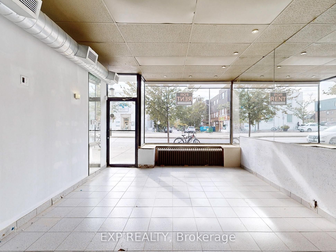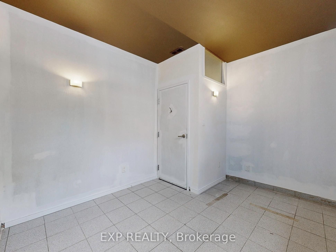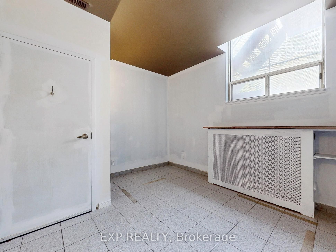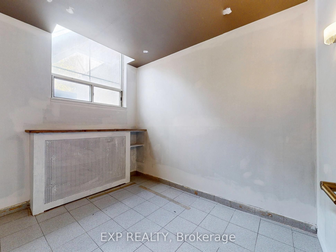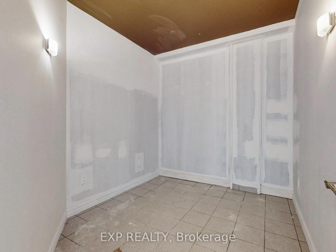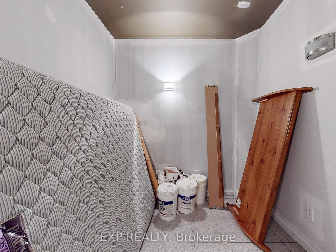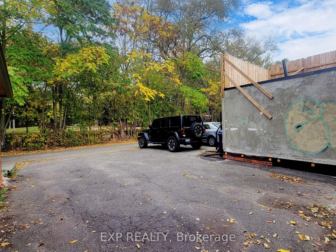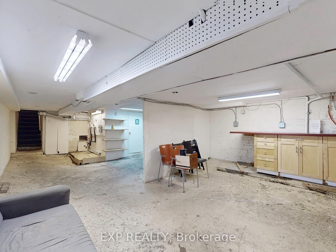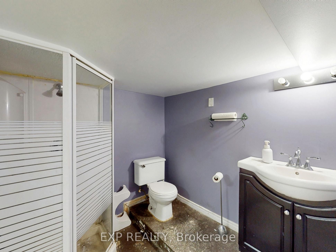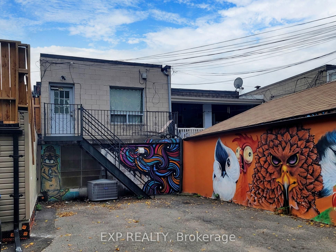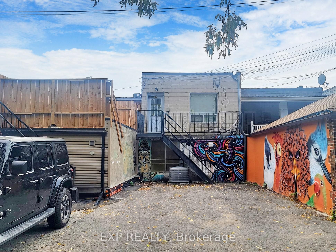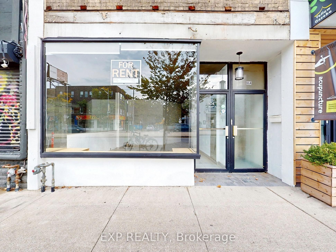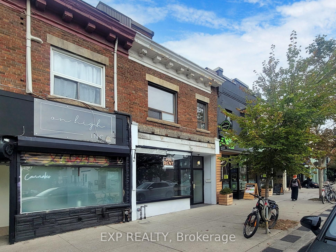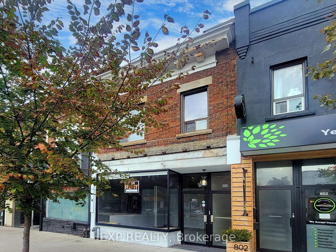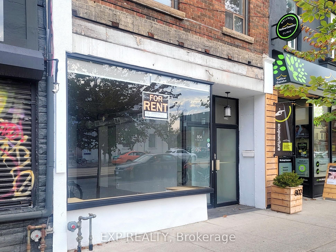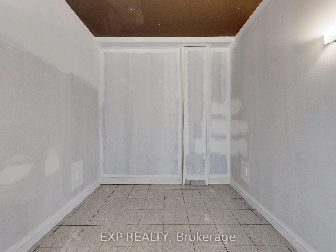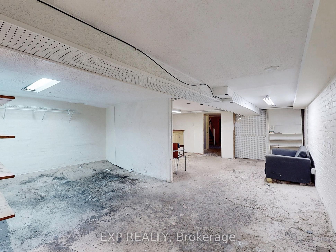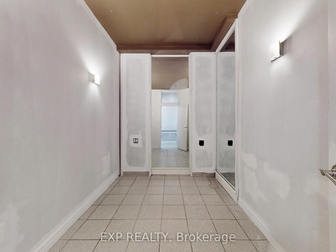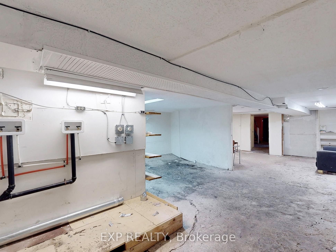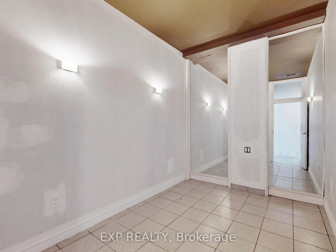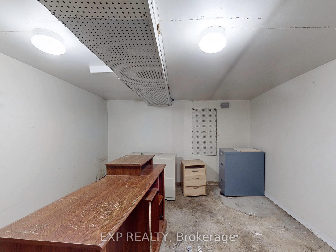$6,000
Available - For Rent
Listing ID: C9506071
804 St Clair Ave West , Toronto, M6C 1B6, Ontario
| Secure A Retail/Service/Office Location W High Exposure At This Prime St. Clair Ave W Location Features A Mixed-Use Building And Parking For 2 Cars. The Main Flr (1,400 sq ft) & Basement (880 sq ft), Formerly Used For Healthcare (Rehabilitation Clinic, Physio, Chiro, etc) W/Excellent Frontage & Storefront Windows. 1.5 Washroom (3pc & 2pcs) in the Bsmt. Bsmt Unfin. Graham Park Is Conveniently Accessible Across TheLane. Just Steps To T.T.C. Street Car Station, And Surrounded By Quality Amenities Including Popular Wychwood Barns Park Arts Centre! Floor Plan Attached. Rent Price Includes T.M.I |
| Extras: Available For Rent As: Whole $10,000/mo 804 & 804A | Main & Bsmt $6,000/mo | 2nd Floor $5,000/mo The 2nd floor (1,330 sq ft total) Perfect For Any Retail/Service/Office Uses. All Units Are Sep Metered. Total 2,730 sqft Above Grade. |
| Price | $6,000 |
| Minimum Rental Term: | 12 |
| Maximum Rental Term: | 60 |
| Taxes: | $0.00 |
| Tax Type: | Annual |
| Occupancy by: | Vacant |
| Address: | 804 St Clair Ave West , Toronto, M6C 1B6, Ontario |
| Postal Code: | M6C 1B6 |
| Province/State: | Ontario |
| Lot Size: | 18.40 x 120.00 (Feet) |
| Directions/Cross Streets: | St. Clair Ave W/Arlington Ave |
| Category: | Retail |
| Use: | Retail Store Related |
| Building Percentage: | N |
| Total Area: | 2280.00 |
| Total Area Code: | Sq Ft |
| Retail Area: | 1400 |
| Retail Area Code: | Sq Ft |
| Area Influences: | Major Highway Public Transit |
| Sprinklers: | N |
| Heat Type: | Water Radiators |
| Central Air Conditioning: | Y |
| Water: | Municipal |
| Although the information displayed is believed to be accurate, no warranties or representations are made of any kind. |
| EXP REALTY |
|
|

Deepak Sharma
Broker
Dir:
647-229-0670
Bus:
905-554-0101
| Virtual Tour | Book Showing | Email a Friend |
Jump To:
At a Glance:
| Type: | Com - Commercial/Retail |
| Area: | Toronto |
| Municipality: | Toronto |
| Neighbourhood: | Oakwood Village |
| Lot Size: | 18.40 x 120.00(Feet) |
Locatin Map:

