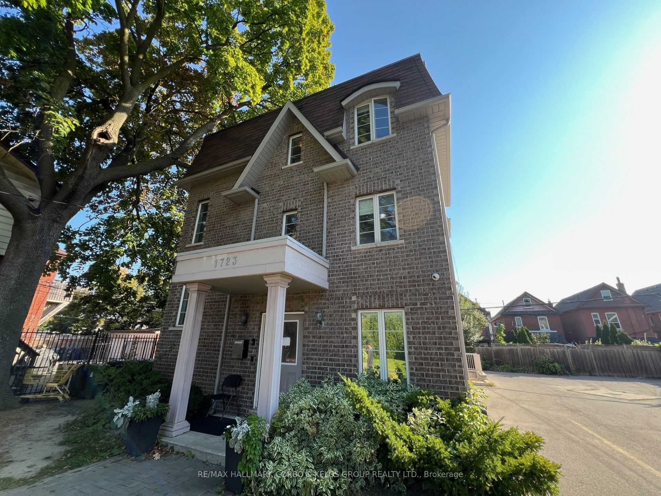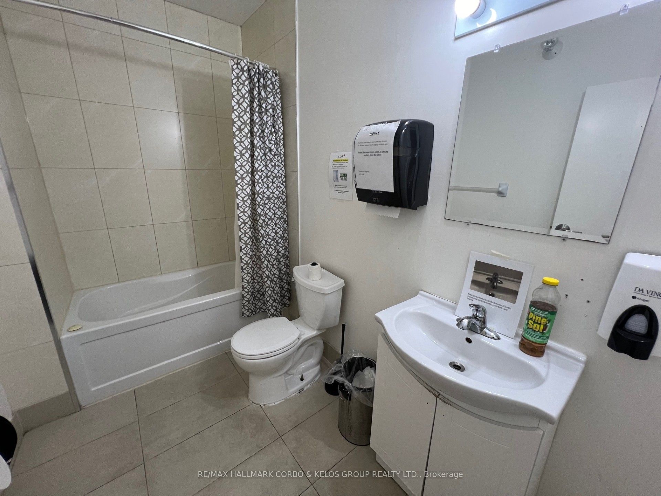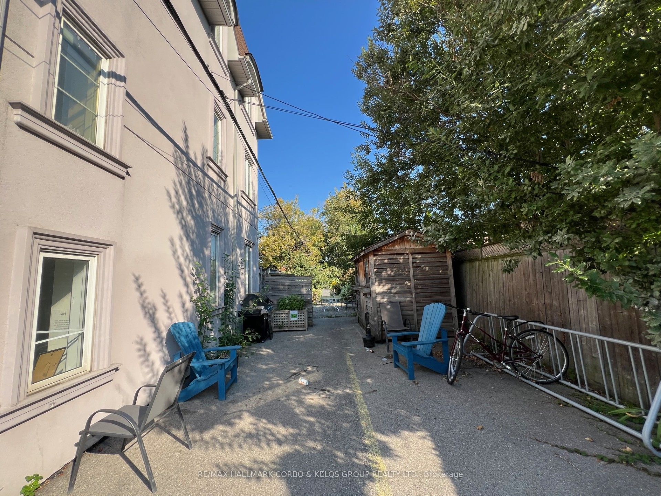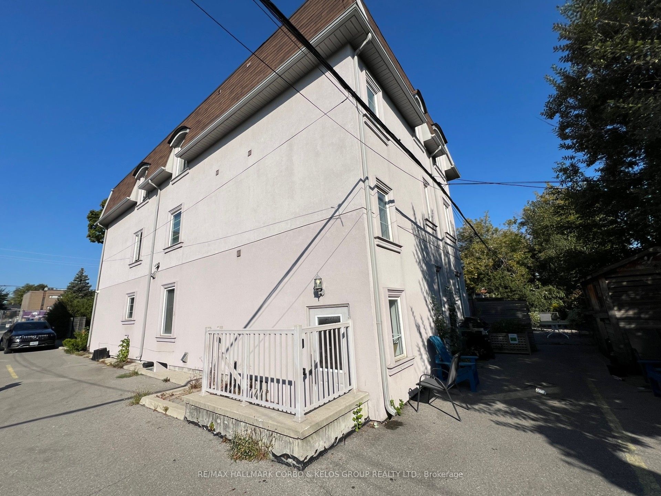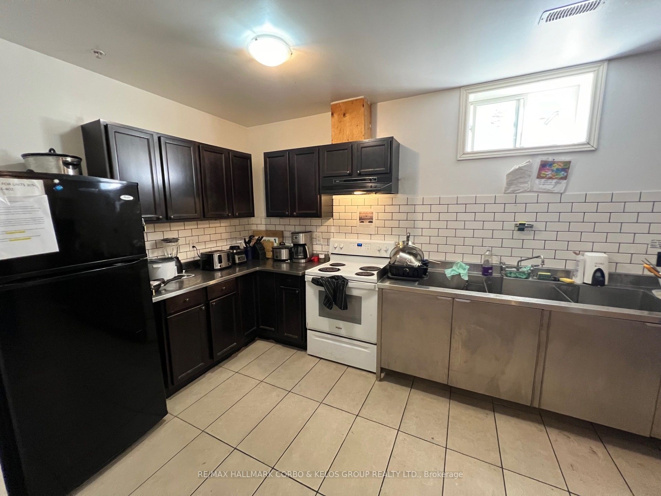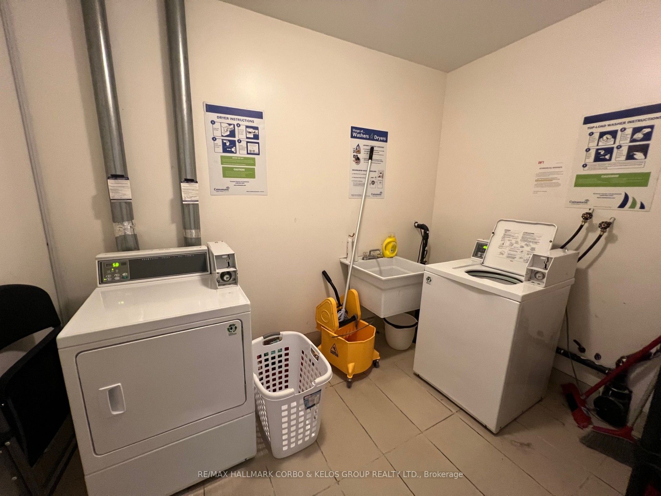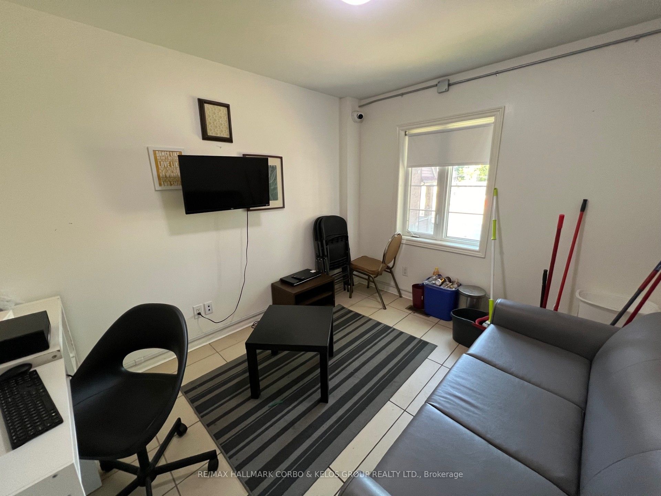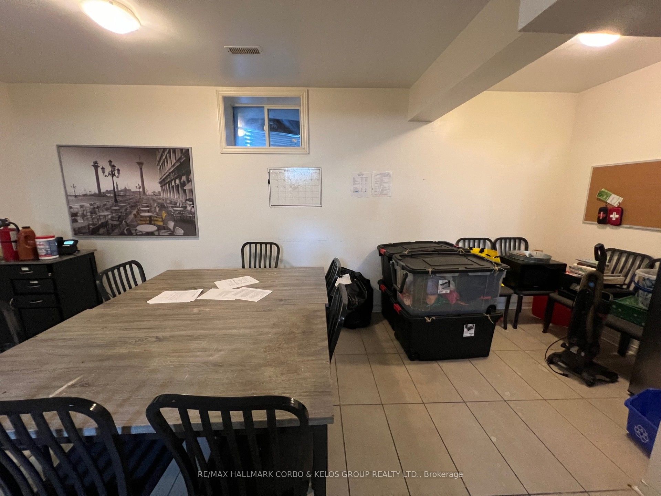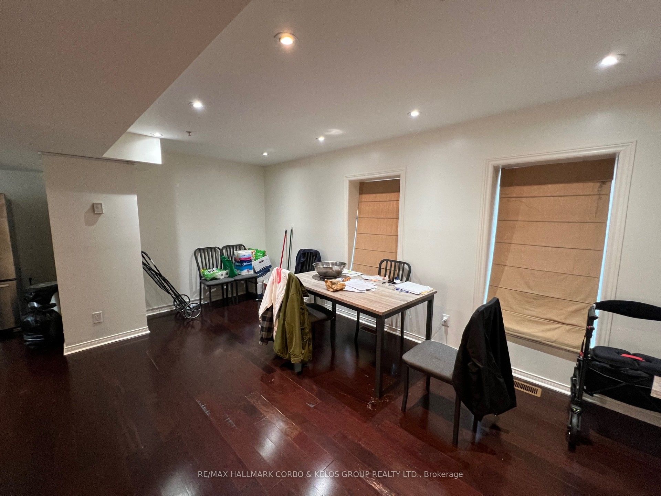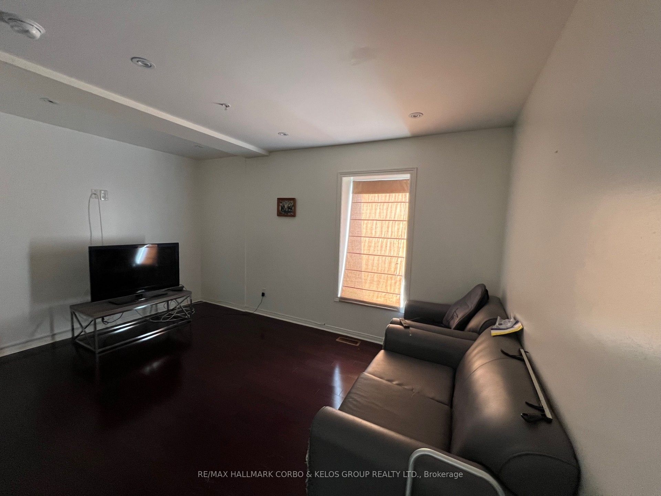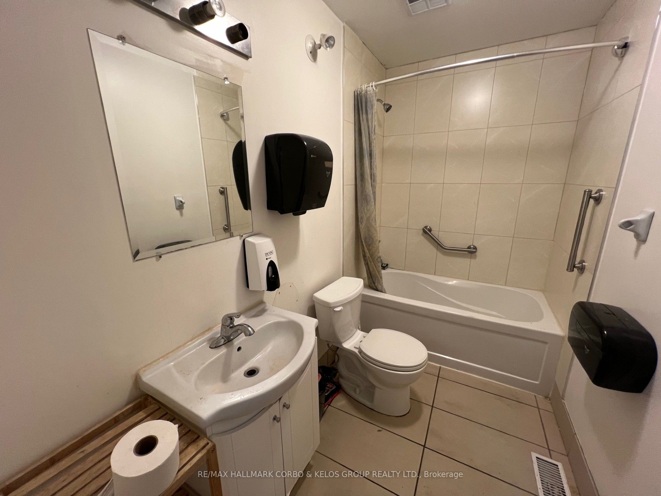$2,899,000
Available - For Sale
Listing ID: C9461900
1723 Dufferin St , Toronto, M6E 3N9, Ontario
| 14 unit rooming house under 1 head lease. Currently leased to Loft Community Services under a rooming house license paying $13,500.00 on a monthly basis. Purpose built building in terrific condition on a large 51 x 122' ft. lot. Parking for 5 cars. Please allow 48 hrs for showings. |
| Extras: AS PER SCHEDULE "B" - Full Legal Description: Plan D1342, Lt. 2, Pt. Lts 1 & 3, Pt. Lts 29, 30, 31 & 32 Plan D1344, Pt. Lt 40 |
| Price | $2,899,000 |
| Taxes: | $11123.00 |
| Tax Type: | Annual |
| Occupancy by: | Tenant |
| Address: | 1723 Dufferin St , Toronto, M6E 3N9, Ontario |
| Postal Code: | M6E 3N9 |
| Province/State: | Ontario |
| Legal Description: | Plan D1342 Lt.2, Pt.Lts. 1 & 3, Pt. Lts. |
| Lot Size: | 51.65 x 122.25 (Feet) |
| Directions/Cross Streets: | Dufferin & Davenport |
| Category: | Accommodation |
| Building Percentage: | Y |
| Total Area: | 8594.00 |
| Total Area Code: | Sq Ft |
| Heat Type: | Gas Forced Air Open |
| Central Air Conditioning: | N |
| Water: | Municipal |
$
%
Years
This calculator is for demonstration purposes only. Always consult a professional
financial advisor before making personal financial decisions.
| Although the information displayed is believed to be accurate, no warranties or representations are made of any kind. |
| RE/MAX HALLMARK CORBO & KELOS GROUP REALTY LTD. |
|
|

Deepak Sharma
Broker
Dir:
647-229-0670
Bus:
905-554-0101
| Book Showing | Email a Friend |
Jump To:
At a Glance:
| Type: | Com - Investment |
| Area: | Toronto |
| Municipality: | Toronto |
| Neighbourhood: | Oakwood Village |
| Lot Size: | 51.65 x 122.25(Feet) |
| Tax: | $11,123 |
Locatin Map:
Payment Calculator:

