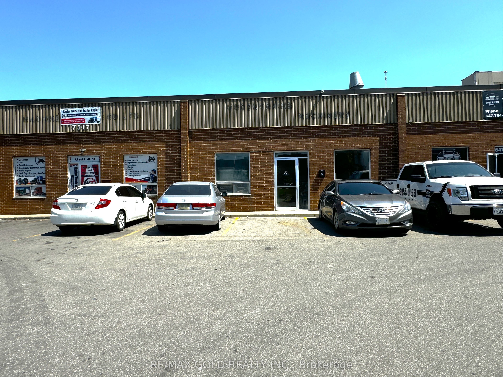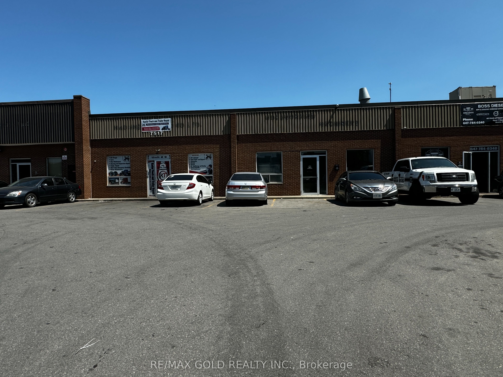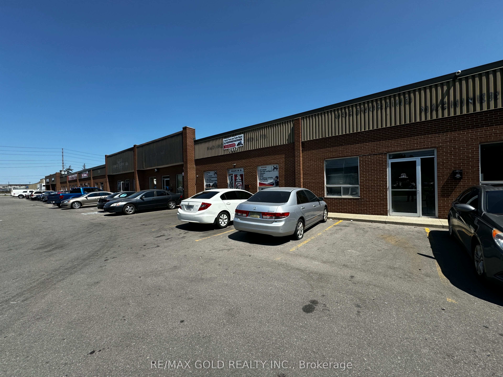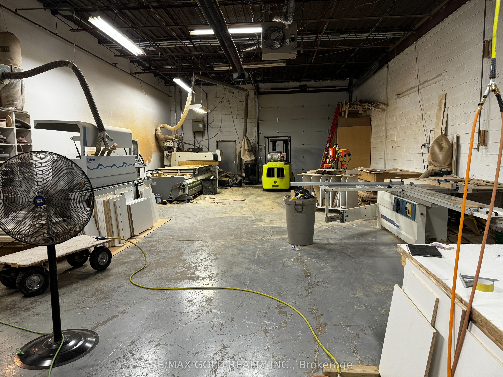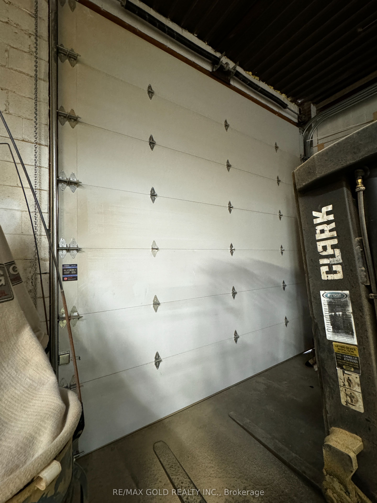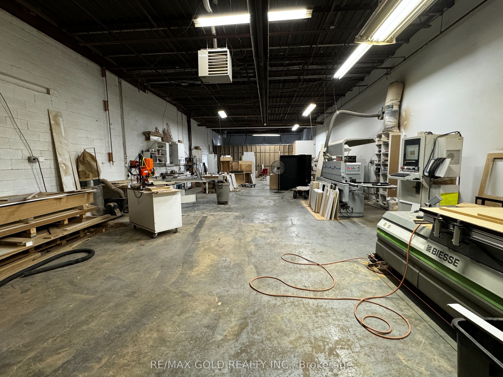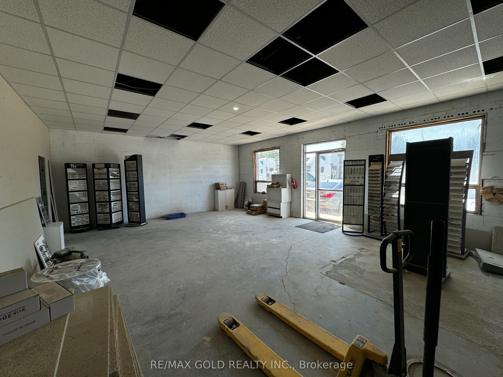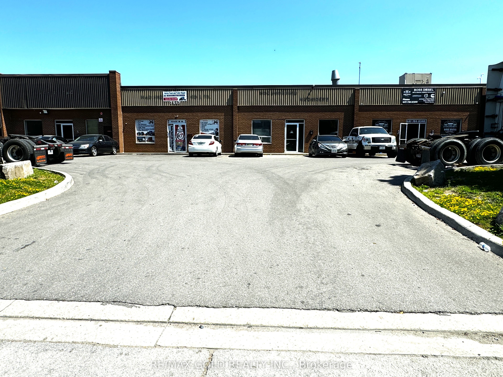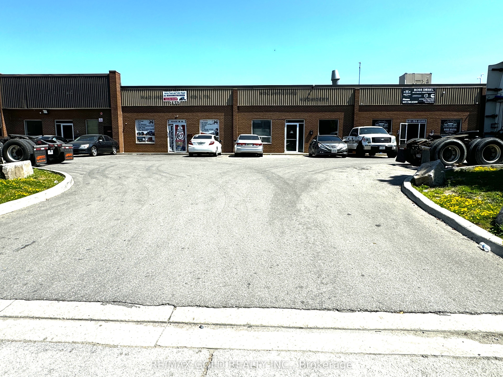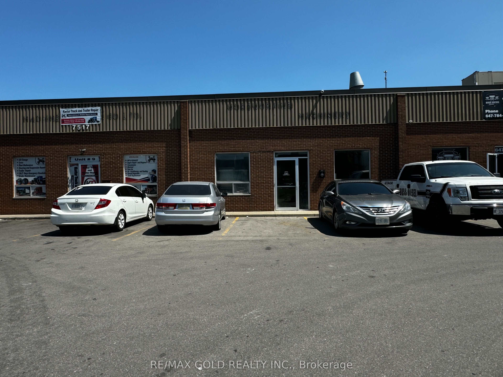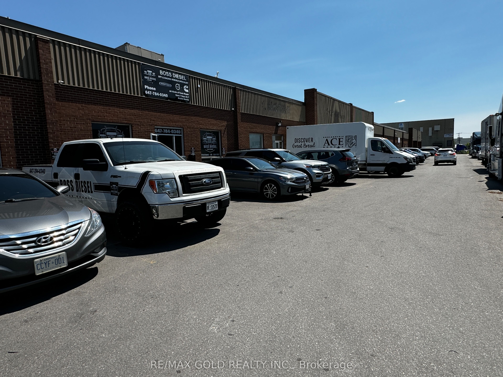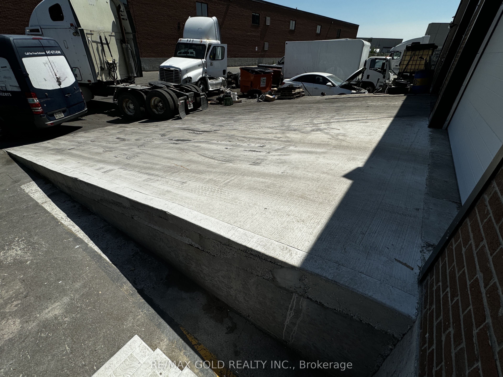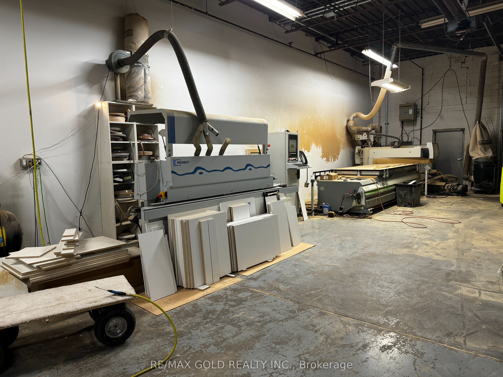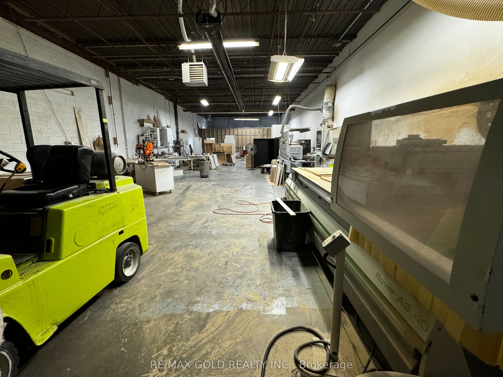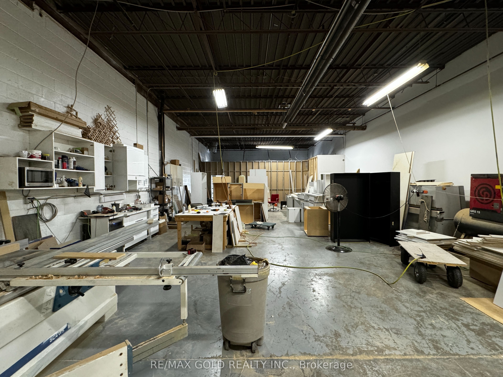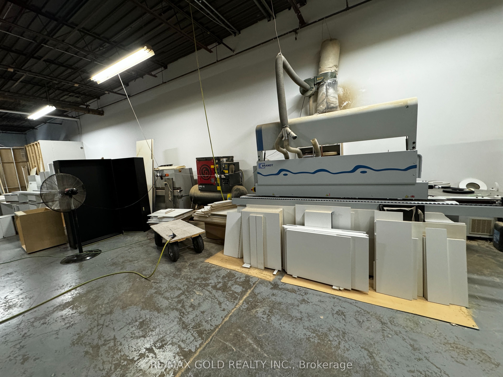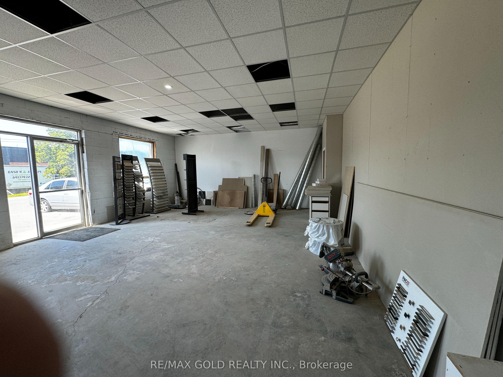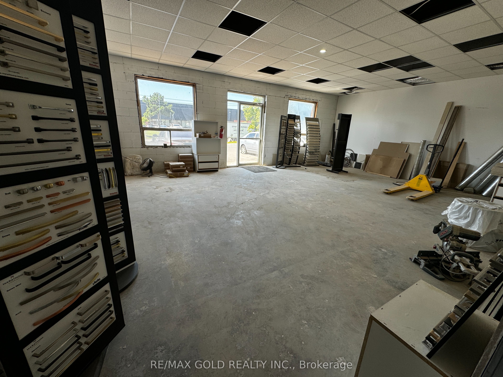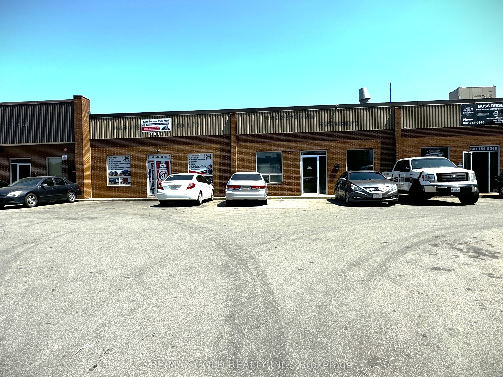$1,729,900
Available - For Sale
Listing ID: W9194995
7517 Bren Rd , Unit #10, Mississauga, L4T 3V4, Ontario
| Excellent & Prime Location with High Growth Potential, Centrally Located in Mississauga's Industrial Hub, Proximity to Brampton and Easily accessible from Major Highways & Roads, Near Pearson Int'l Airport: Convenient for logistics and travel, Zoned Employment (E2), Allows for a wide range of permitted uses, including Factory, Manufacturing & Warehousing Machine Shop, Kitchen Cabinet & Door Manufacturing, Building Supplies, Welding Training School, Courier & Messenger Service, Office, Kennel, Veterinary Clinic, Service Shop, Printing, Religious Place, Dry Cleaning/Laundry Plant, Software development/processing, Call Centre, Car & Truck Repair and Body shop, Car Wash/detailing, Motor Vehicle Sales & Leasing, College & School, Woodworking, Self Storage, Communication & Data Centre, Appliance Store, Electronics Store, Restaurant, and many more uses. Close to All Amenities and Easily Accessible from all Major Roads & Highways 401/427/410/407, ensuring seamless connectivity and convenience. |
| Extras: Great Price with Endless Possibilities, This unit features a drive-in door that can be converted to a truck-level door, along with a back entry door. Unit offers numerous industrial, commercial, and office use options. |
| Price | $1,729,900 |
| Taxes: | $12128.57 |
| Tax Type: | Annual |
| Occupancy by: | Owner |
| Address: | 7517 Bren Rd , Unit #10, Mississauga, L4T 3V4, Ontario |
| Apt/Unit: | #10 |
| Postal Code: | L4T 3V4 |
| Province/State: | Ontario |
| Directions/Cross Streets: | Torbram Rd & Rena Rd in between Steeles Ave & Derry Rd |
| Category: | Industrial Condo |
| Use: | Factory/Manufacturing |
| Building Percentage: | N |
| Total Area: | 3170.09 |
| Total Area Code: | Sq Ft |
| Industrial Area: | 2570 |
| Office/Appartment Area Code: | Sq Ft |
| Retail Area: | 600 |
| Retail Area Code: | Sq Ft |
| Area Influences: | Major Highway Public Transit |
| Sprinklers: | Y |
| Washrooms: | 2 |
| Rail: | N |
| Crane: | N |
| Clear Height Feet: | 14 |
| Volts: | 600 |
| Truck Level Shipping Doors #: | 0 |
| Double Man Shipping Doors #: | 0 |
| Drive-In Level Shipping Doors #: | 1 |
| Height Feet: | 14 |
| Width Feet: | 14 |
| Grade Level Shipping Doors #: | 1 |
| Heat Type: | Gas Forced Air Closd |
| Central Air Conditioning: | N |
| Sewers: | San+Storm |
| Water: | Municipal |
$
%
Years
This calculator is for demonstration purposes only. Always consult a professional
financial advisor before making personal financial decisions.
| Although the information displayed is believed to be accurate, no warranties or representations are made of any kind. |
| RE/MAX GOLD REALTY INC. |
|
|

Deepak Sharma
Broker
Dir:
647-229-0670
Bus:
905-554-0101
| Book Showing | Email a Friend |
Jump To:
At a Glance:
| Type: | Com - Industrial |
| Area: | Peel |
| Municipality: | Mississauga |
| Neighbourhood: | Northeast |
| Tax: | $12,128.57 |
| Baths: | 2 |
Locatin Map:
Payment Calculator:

