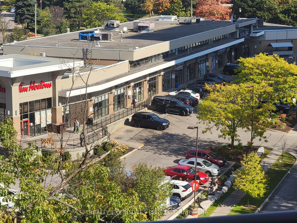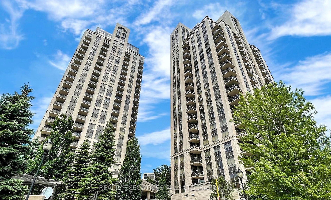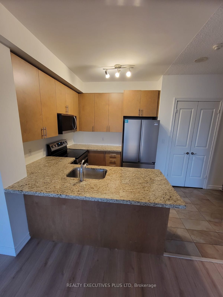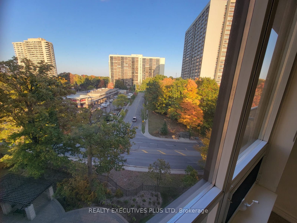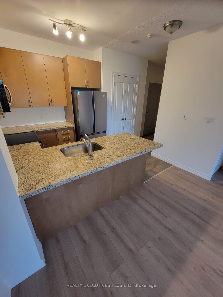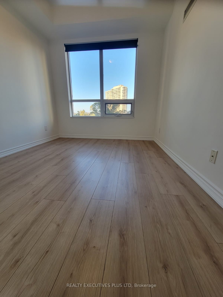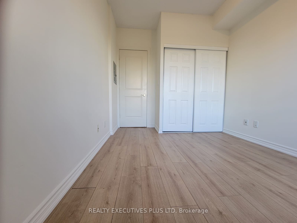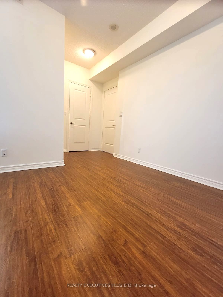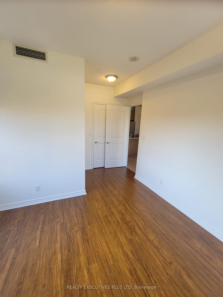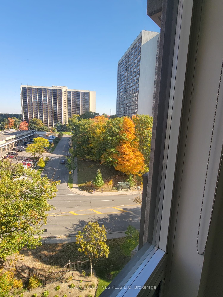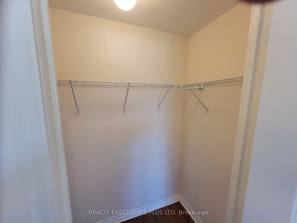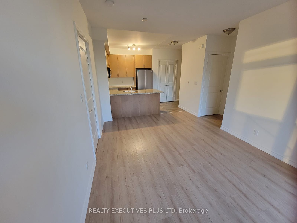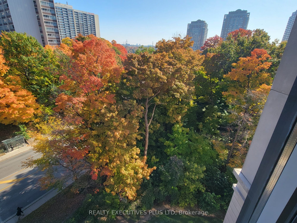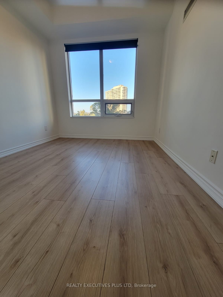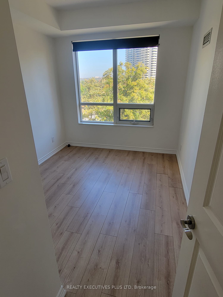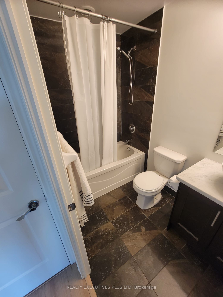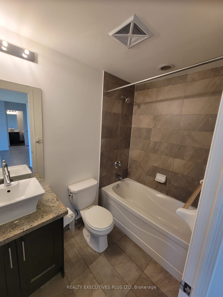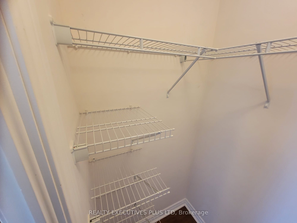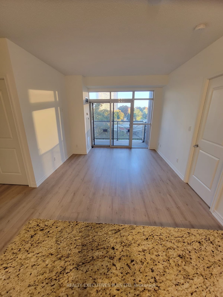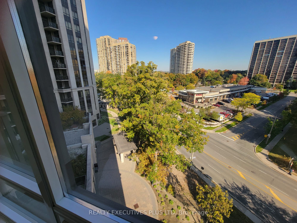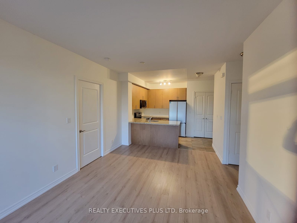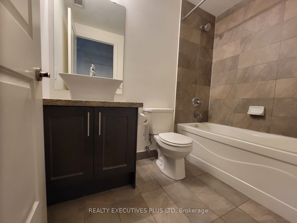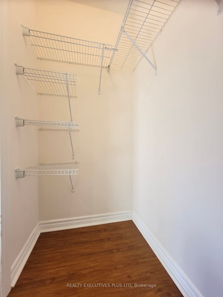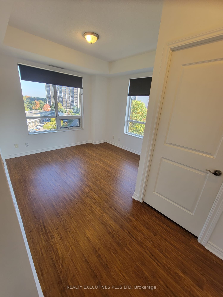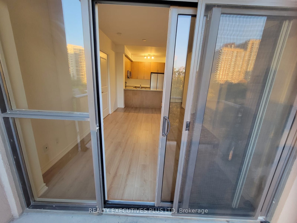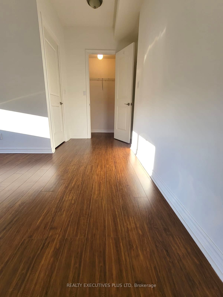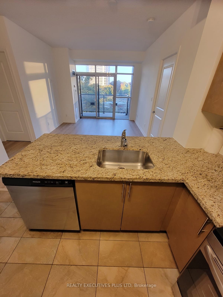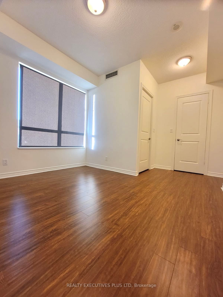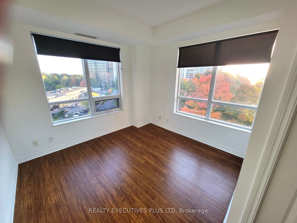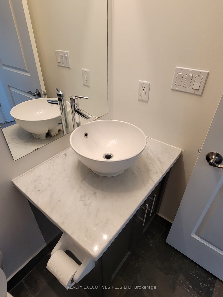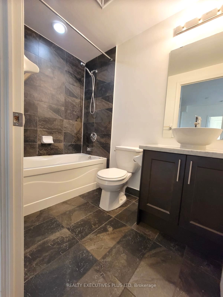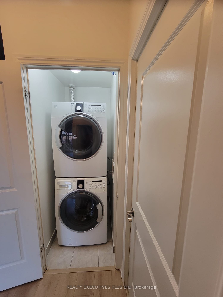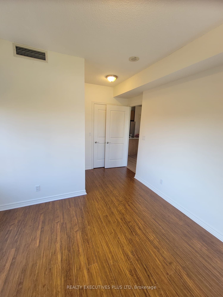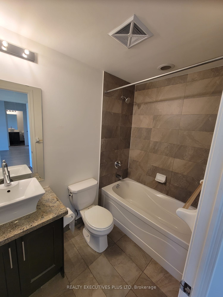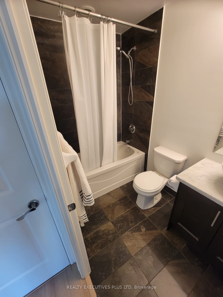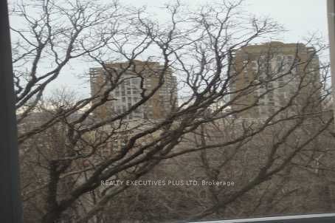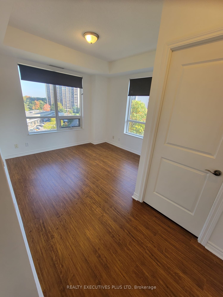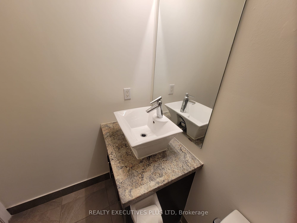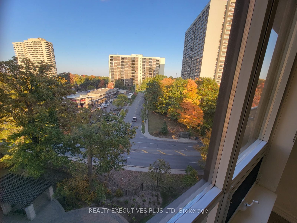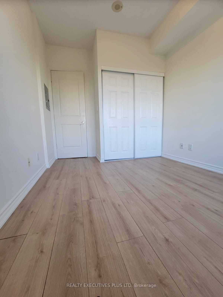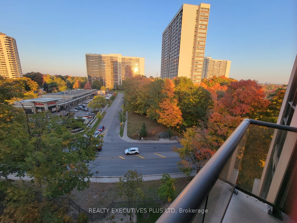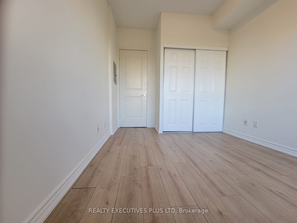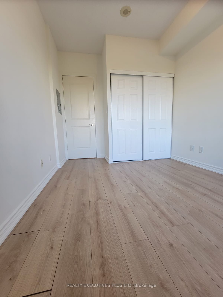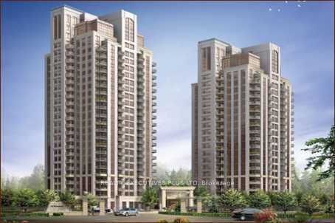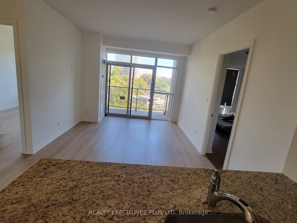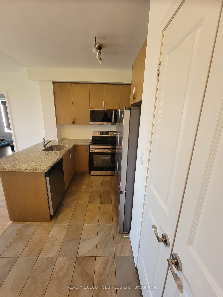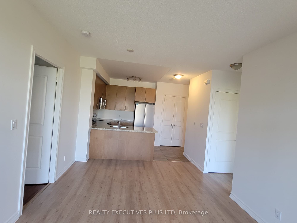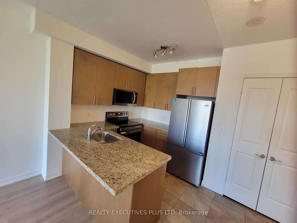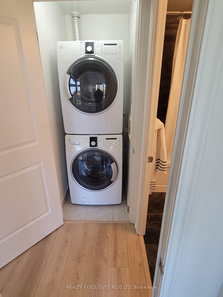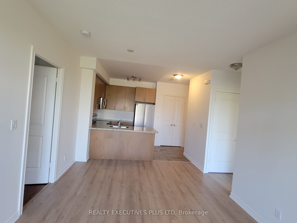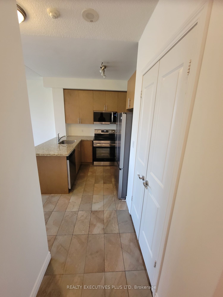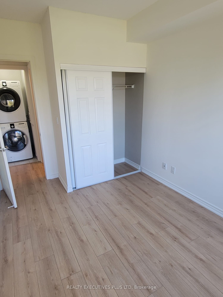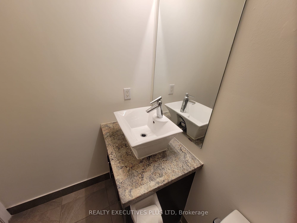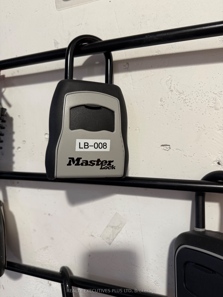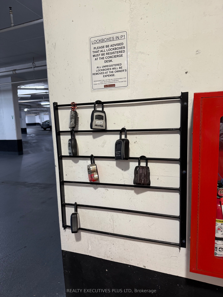$2,995
Available - For Rent
Listing ID: C9418041
135 Wynford Dr , Unit 601, Toronto, M3C 0J4, Ontario
| Luxury 2 Br. 2Bath Condo, Freshly painted and professionally cleaned, With Gorgeous Views Of Ravine,Ttc @ The Door, 1 Bus To Subway, 24 Hr Concierge, Ez Access To Dvp/401, Minutes To Downtown, OpenConcept Design, Faces Away From Dvp, Stainless Steel Appl Granite Counters In Kitchen, 1 UndergroundParking/ 1 Locker Incl. Cert 1st And Last Months Upon Acceptance, 10 Post Dated Chqs Prior To Occupancy And $300 Key/Fob Refundable Deposit. Unit Approx 824 Sq ft + 48 Sq Ft Balcony, 9 FtCeiling, No Pets, No Smokers Only, tenants to pay Hydro and have tenants insurance with minimum 1M liability coverage, Tenant to be responsible for first $300 of any repairs, and fully responsible for any damage that they directly cause. |
| Extras: Stainless steel New Fridge, New Stove, New built in microwave, window coverings, electric light fixtures, stacked washer, dryer, Built in dishwasher |
| Price | $2,995 |
| Address: | 135 Wynford Dr , Unit 601, Toronto, M3C 0J4, Ontario |
| Province/State: | Ontario |
| Condo Corporation No | TSCC |
| Level | 6 |
| Unit No | 01 |
| Locker No | 116 |
| Directions/Cross Streets: | Eglinton/Dvp |
| Rooms: | 5 |
| Bedrooms: | 2 |
| Bedrooms +: | |
| Kitchens: | 1 |
| Family Room: | N |
| Basement: | None |
| Furnished: | N |
| Property Type: | Condo Apt |
| Style: | Apartment |
| Exterior: | Concrete, Stucco/Plaster |
| Garage Type: | Underground |
| Garage(/Parking)Space: | 1.00 |
| Drive Parking Spaces: | 1 |
| Park #1 | |
| Parking Type: | Owned |
| Legal Description: | 1-111 |
| Exposure: | E |
| Balcony: | Open |
| Locker: | Owned |
| Pet Permited: | N |
| Retirement Home: | N |
| Approximatly Square Footage: | 800-899 |
| Building Amenities: | Concierge, Exercise Room, Games Room, Visitor Parking |
| Property Features: | Park, Place Of Worship, Public Transit |
| Water Included: | Y |
| Common Elements Included: | Y |
| Heat Included: | Y |
| Parking Included: | Y |
| Building Insurance Included: | Y |
| Fireplace/Stove: | N |
| Heat Source: | Gas |
| Heat Type: | Forced Air |
| Central Air Conditioning: | Central Air |
| Laundry Level: | Main |
| Ensuite Laundry: | Y |
| Elevator Lift: | Y |
| Although the information displayed is believed to be accurate, no warranties or representations are made of any kind. |
| REALTY EXECUTIVES PLUS LTD |
|
|

Deepak Sharma
Broker
Dir:
647-229-0670
Bus:
905-554-0101
| Book Showing | Email a Friend |
Jump To:
At a Glance:
| Type: | Condo - Condo Apt |
| Area: | Toronto |
| Municipality: | Toronto |
| Neighbourhood: | Banbury-Don Mills |
| Style: | Apartment |
| Beds: | 2 |
| Baths: | 2 |
| Garage: | 1 |
| Fireplace: | N |
Locatin Map:

