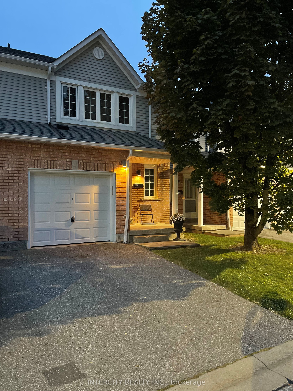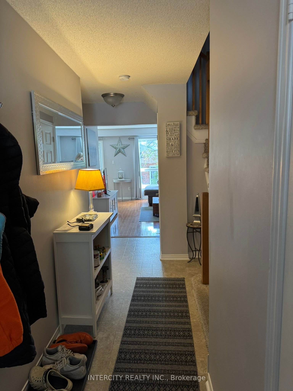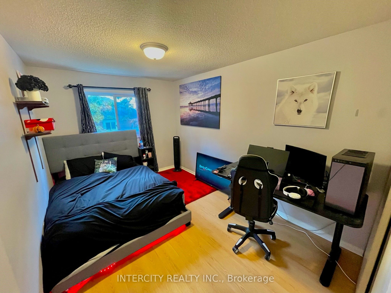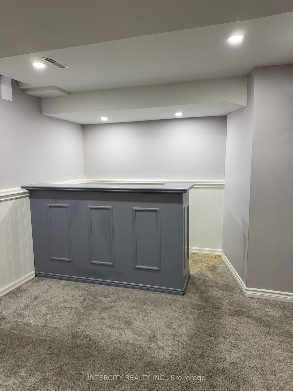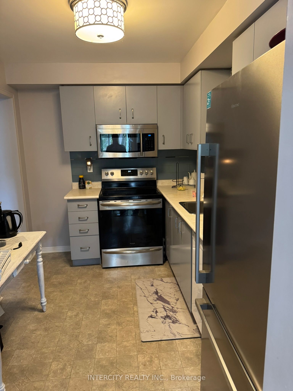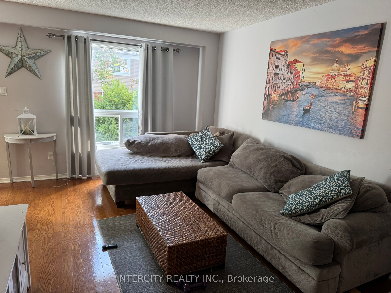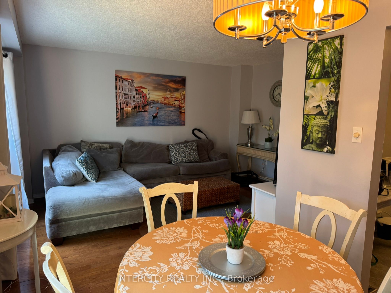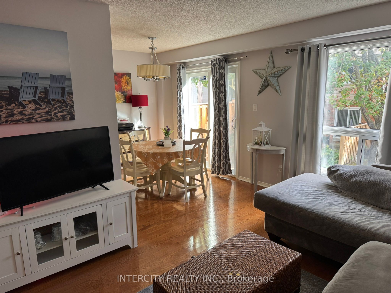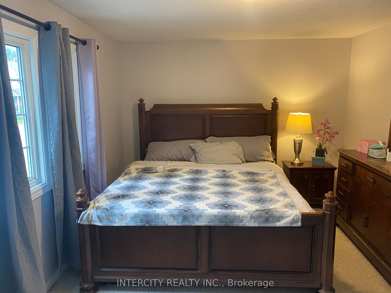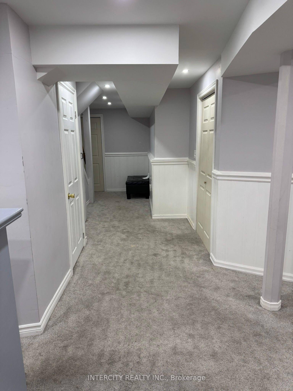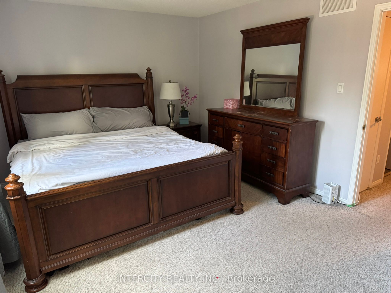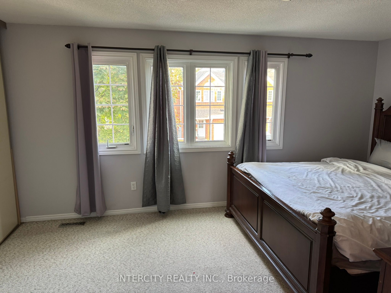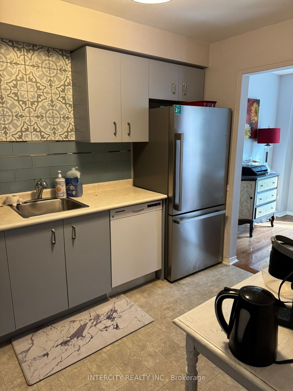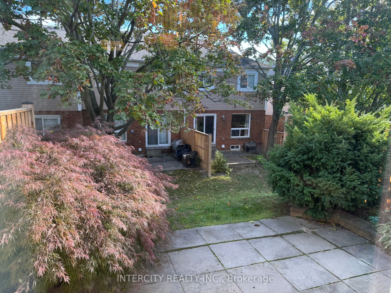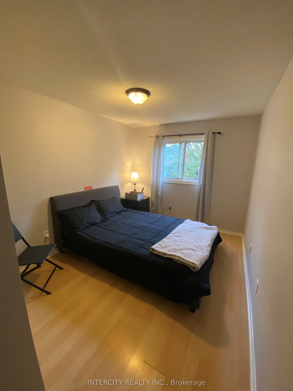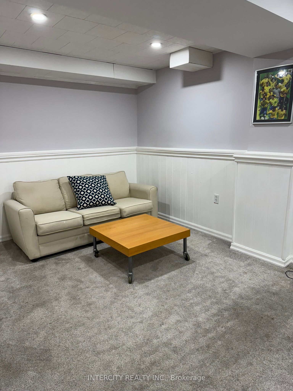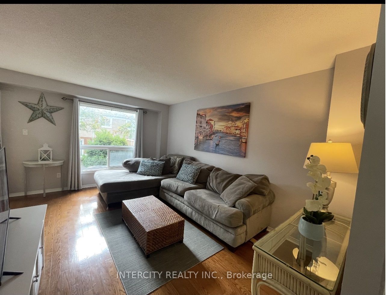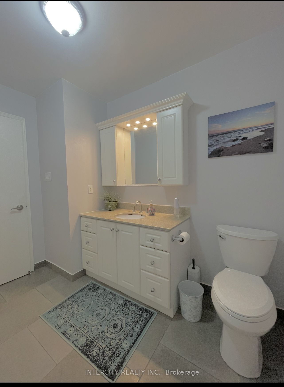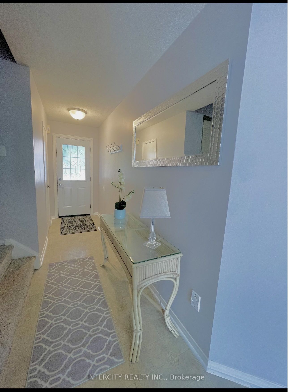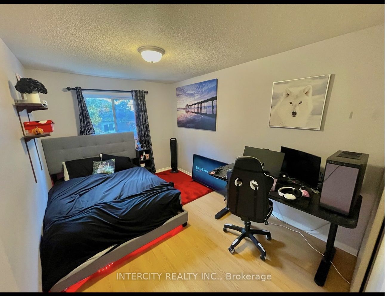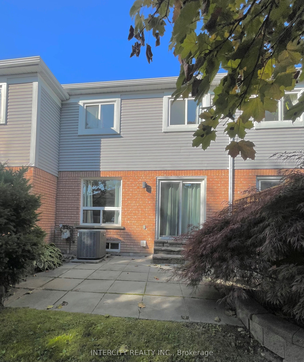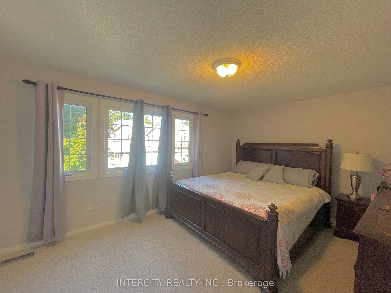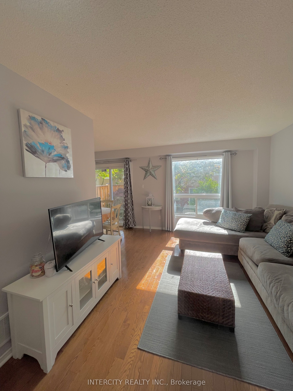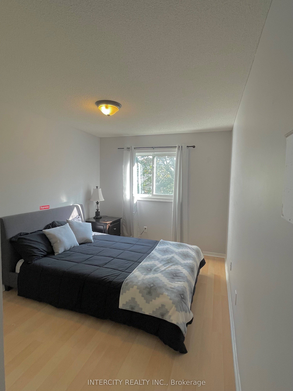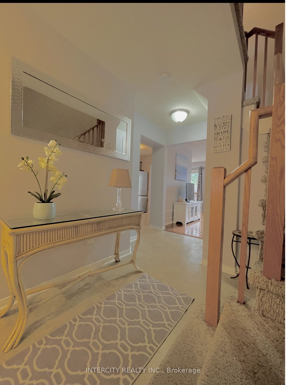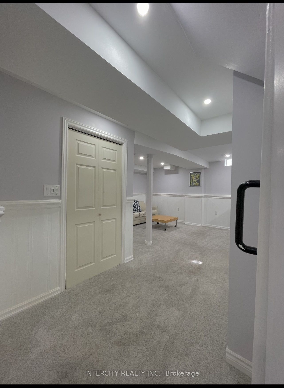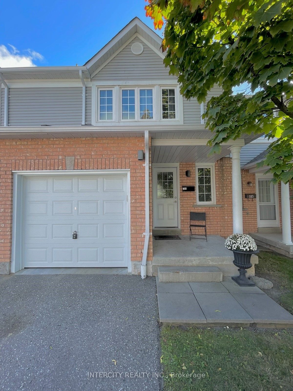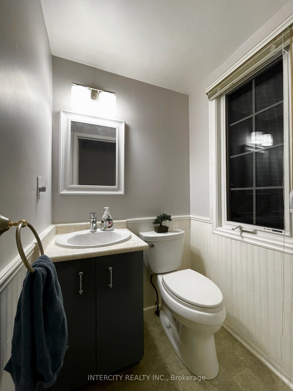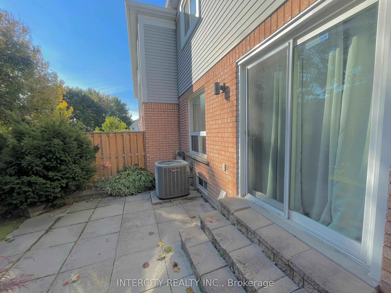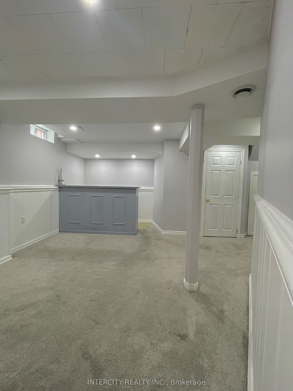$720,000
Available - For Sale
Listing ID: E9397119
10 Bassett Blvd , Unit 184, Whitby, L1N 9C3, Ontario
| This lovely 3 bedroom condo townhouse is situated in desired Bradley Estates! The spacious living and dining room has hardwood floors and a walkout to a private patio. Great size bedrooms with closet organizers! Updated washrooms! Terrific location within walking distance to schools, transit, parks, shops, Whitby Rec Centre + more |
| Extras: Built in microwave |
| Price | $720,000 |
| Taxes: | $3359.20 |
| Maintenance Fee: | 416.84 |
| Address: | 10 Bassett Blvd , Unit 184, Whitby, L1N 9C3, Ontario |
| Province/State: | Ontario |
| Condo Corporation No | Durha |
| Level | 1 |
| Unit No | 184 |
| Directions/Cross Streets: | Brock and Manning |
| Rooms: | 6 |
| Rooms +: | 1 |
| Bedrooms: | 3 |
| Bedrooms +: | |
| Kitchens: | 1 |
| Family Room: | N |
| Basement: | Finished |
| Approximatly Age: | 16-30 |
| Property Type: | Condo Townhouse |
| Style: | 2-Storey |
| Exterior: | Alum Siding, Brick |
| Garage Type: | Built-In |
| Garage(/Parking)Space: | 1.00 |
| Drive Parking Spaces: | 1 |
| Park #1 | |
| Parking Type: | Owned |
| Exposure: | N |
| Balcony: | None |
| Locker: | None |
| Pet Permited: | Restrict |
| Retirement Home: | N |
| Approximatly Age: | 16-30 |
| Approximatly Square Footage: | 1200-1399 |
| Building Amenities: | Visitor Parking |
| Property Features: | Library, Park, Public Transit, Rec Centre, School |
| Maintenance: | 416.84 |
| Water Included: | Y |
| Common Elements Included: | Y |
| Parking Included: | Y |
| Building Insurance Included: | Y |
| Fireplace/Stove: | N |
| Heat Source: | Gas |
| Heat Type: | Forced Air |
| Central Air Conditioning: | Central Air |
| Laundry Level: | Lower |
| Elevator Lift: | N |
$
%
Years
This calculator is for demonstration purposes only. Always consult a professional
financial advisor before making personal financial decisions.
| Although the information displayed is believed to be accurate, no warranties or representations are made of any kind. |
| INTERCITY REALTY INC. |
|
|

Deepak Sharma
Broker
Dir:
647-229-0670
Bus:
905-554-0101
| Book Showing | Email a Friend |
Jump To:
At a Glance:
| Type: | Condo - Condo Townhouse |
| Area: | Durham |
| Municipality: | Whitby |
| Neighbourhood: | Pringle Creek |
| Style: | 2-Storey |
| Approximate Age: | 16-30 |
| Tax: | $3,359.2 |
| Maintenance Fee: | $416.84 |
| Beds: | 3 |
| Baths: | 2 |
| Garage: | 1 |
| Fireplace: | N |
Locatin Map:
Payment Calculator:

