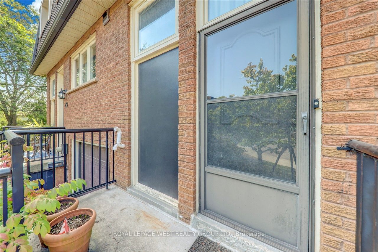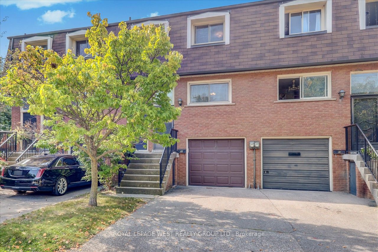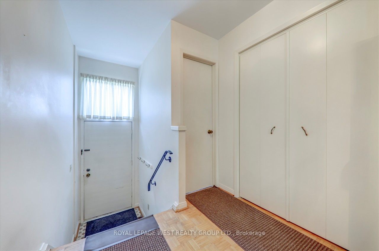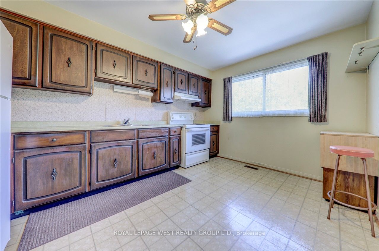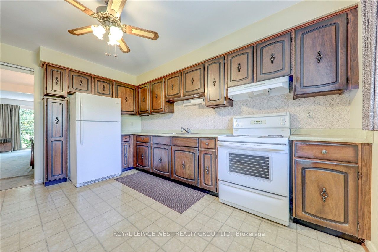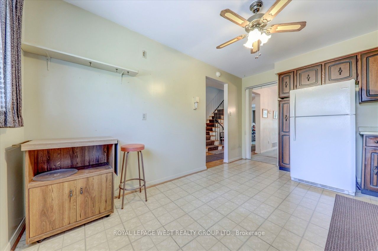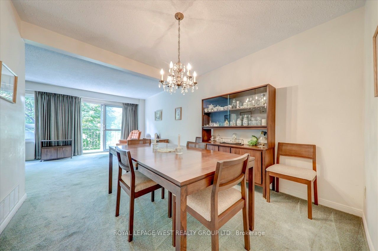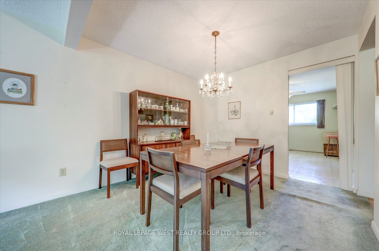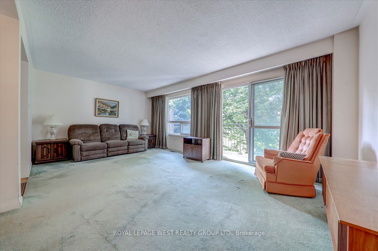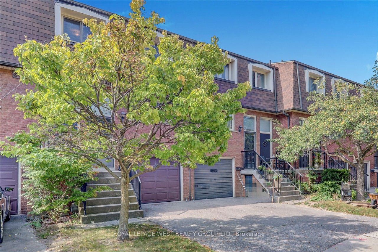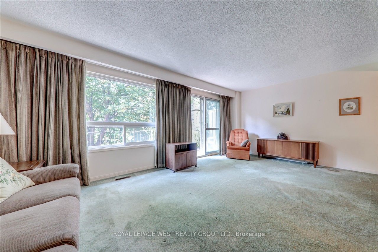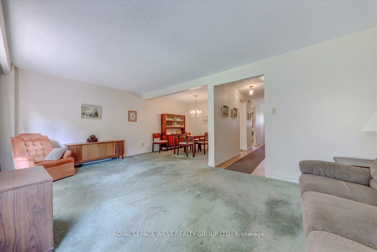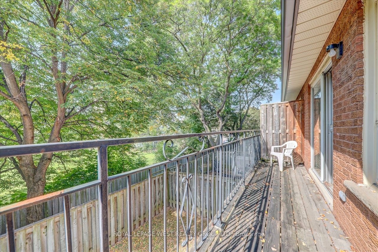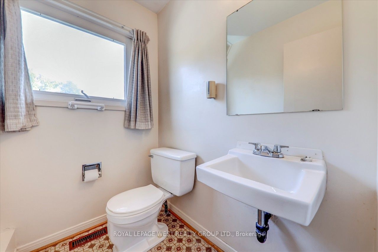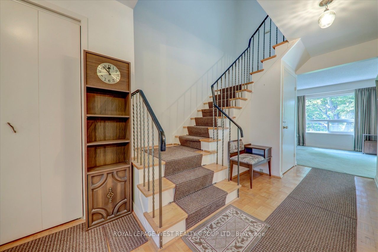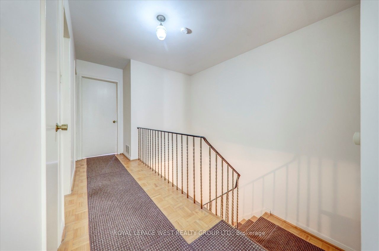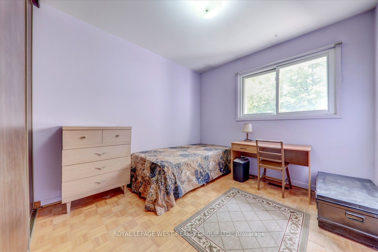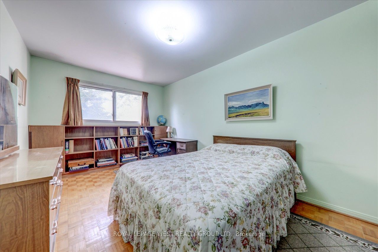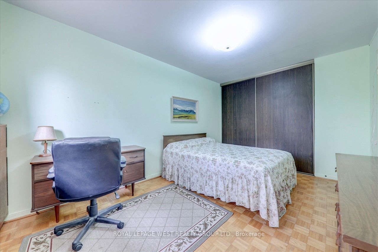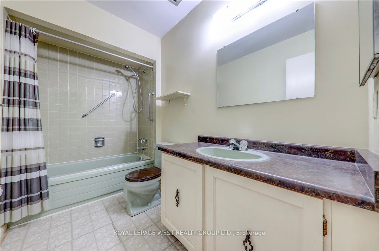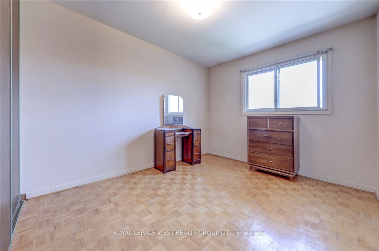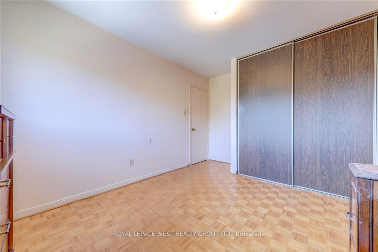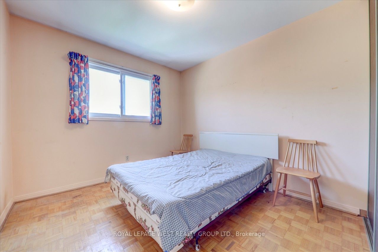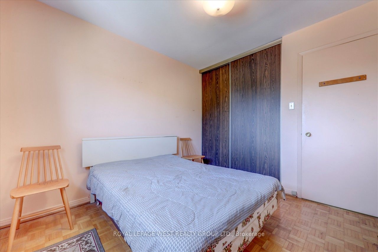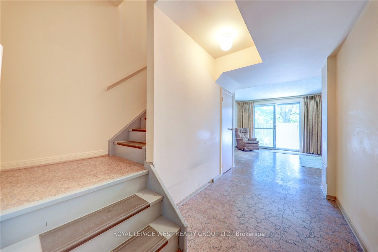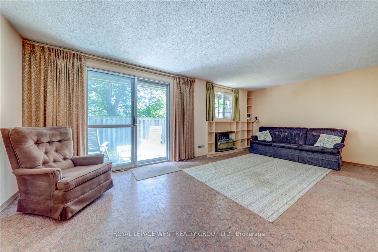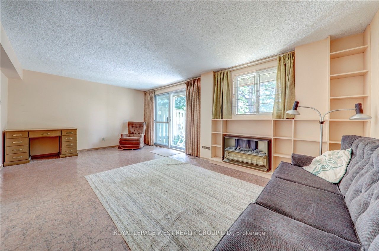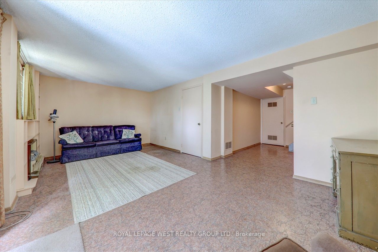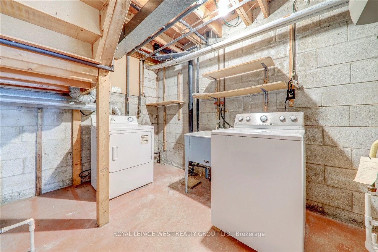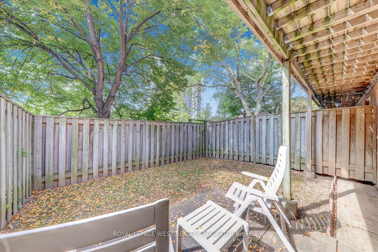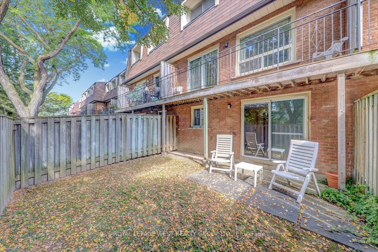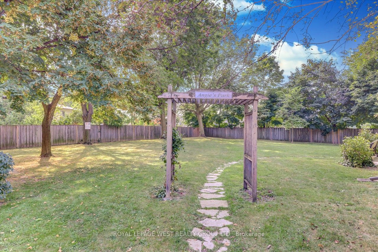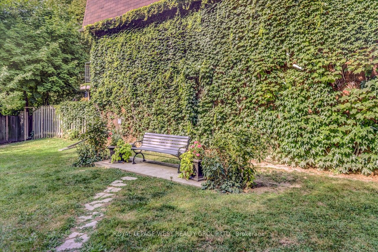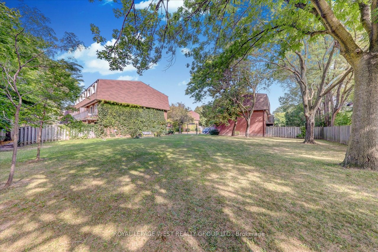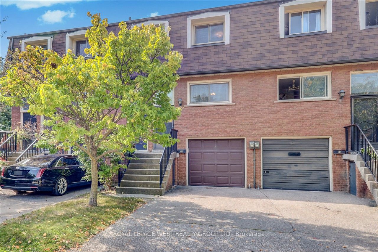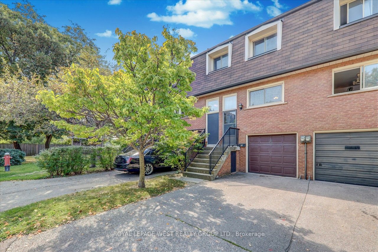$819,900
Available - For Sale
Listing ID: W9368690
50 Silver Shadow Path , Unit 50, Toronto, M9C 4Y2, Ontario
| Located in desirable Markland Woods. A rarely available 4 bedrooms unit located on the west side of the complex and backs onto a park. It is located in the quieter end of the complex, away from any noise/traffic. An opportunity to acquire and customize to your taste and style. Large family room with build-in book shelves and a sliding door walk-out to a fully fenced backyard. Large L-shaped living and dining room with walkout to a large south west exposure balcony. Family size eat-in kitchen. Spacious primary bedroom with wall to wall closet and built-in book shelves. The other 3 bedrooms are bright and spacious with large closets. Junior, middle and high schools are within walking distance. Maintenance fee includes cable and internet. Close to Transit, shopping, Parkland, Highway, and Centennial Park. |
| Extras: High Efficiency Gas Furnace (2014), Stove (As Is), Fridge, All Window Coverings All Existing Light Fixtures, Auto Garage Door Opener & Remote, Ceiling Fan and Washer & Dryer (as is). B/I Book Shelves In The Family Room & Primary Bedroom. |
| Price | $819,900 |
| Taxes: | $3841.10 |
| Maintenance Fee: | 637.65 |
| Address: | 50 Silver Shadow Path , Unit 50, Toronto, M9C 4Y2, Ontario |
| Province/State: | Ontario |
| Condo Corporation No | YYC |
| Level | 1 |
| Unit No | 50 |
| Directions/Cross Streets: | Burnhamthrope Rd / Mill Rd |
| Rooms: | 8 |
| Bedrooms: | 4 |
| Bedrooms +: | |
| Kitchens: | 1 |
| Family Room: | Y |
| Basement: | Fin W/O |
| Property Type: | Condo Townhouse |
| Style: | 2-Storey |
| Exterior: | Brick |
| Garage Type: | Built-In |
| Garage(/Parking)Space: | 1.00 |
| Drive Parking Spaces: | 1 |
| Park #1 | |
| Parking Type: | None |
| Exposure: | E |
| Balcony: | Open |
| Locker: | None |
| Pet Permited: | Restrict |
| Approximatly Square Footage: | 1800-1999 |
| Building Amenities: | Bbqs Allowed, Bike Storage |
| Property Features: | Golf, Library, Park, Public Transit, School |
| Maintenance: | 637.65 |
| Water Included: | Y |
| Cabel TV Included: | Y |
| Common Elements Included: | Y |
| Parking Included: | Y |
| Building Insurance Included: | Y |
| Fireplace/Stove: | N |
| Heat Source: | Gas |
| Heat Type: | Forced Air |
| Central Air Conditioning: | Central Air |
| Ensuite Laundry: | Y |
$
%
Years
This calculator is for demonstration purposes only. Always consult a professional
financial advisor before making personal financial decisions.
| Although the information displayed is believed to be accurate, no warranties or representations are made of any kind. |
| ROYAL LEPAGE WEST REALTY GROUP LTD. |
|
|

Deepak Sharma
Broker
Dir:
647-229-0670
Bus:
905-554-0101
| Virtual Tour | Book Showing | Email a Friend |
Jump To:
At a Glance:
| Type: | Condo - Condo Townhouse |
| Area: | Toronto |
| Municipality: | Toronto |
| Neighbourhood: | Markland Wood |
| Style: | 2-Storey |
| Tax: | $3,841.1 |
| Maintenance Fee: | $637.65 |
| Beds: | 4 |
| Baths: | 2 |
| Garage: | 1 |
| Fireplace: | N |
Locatin Map:
Payment Calculator:

