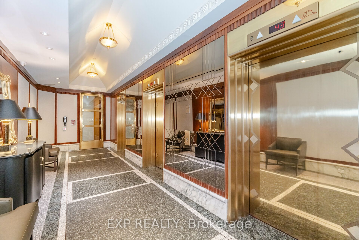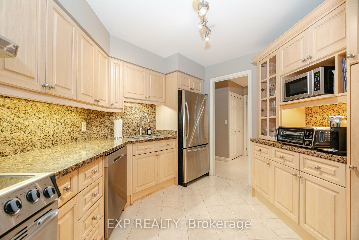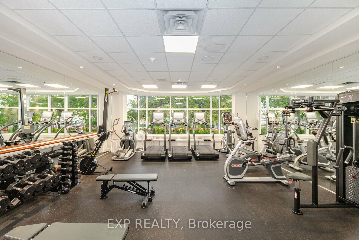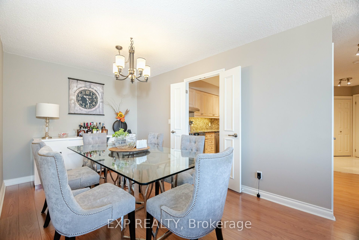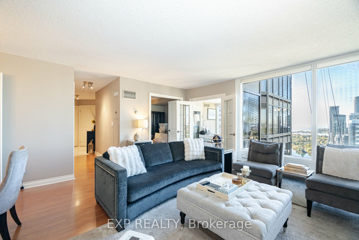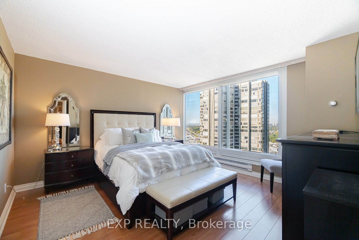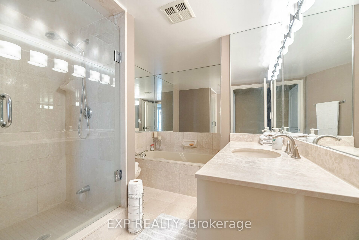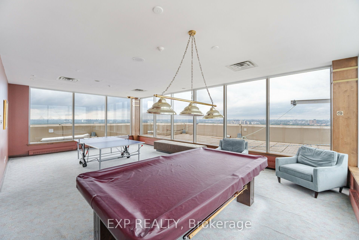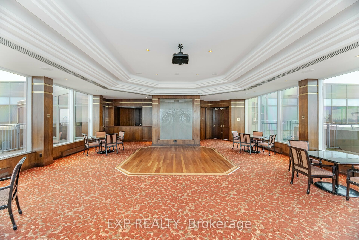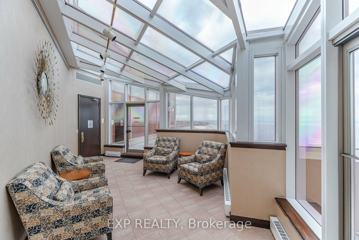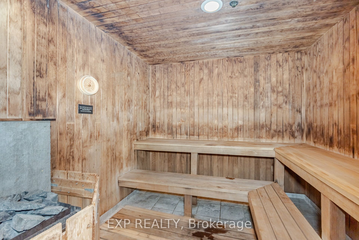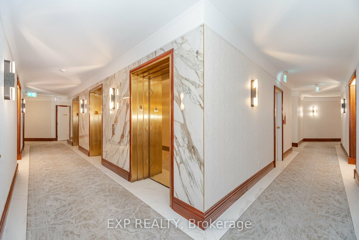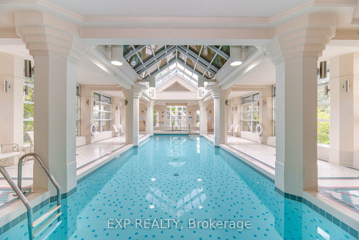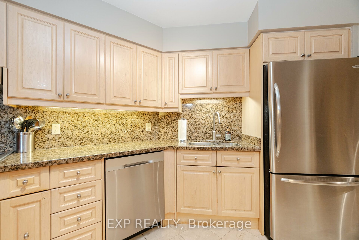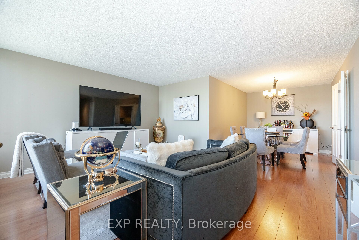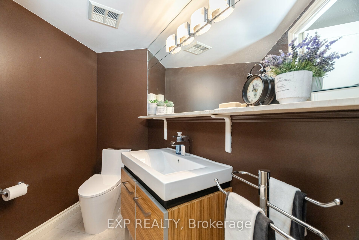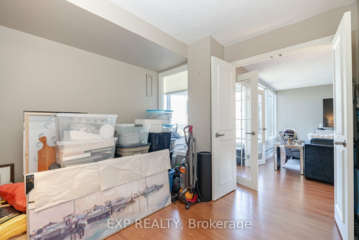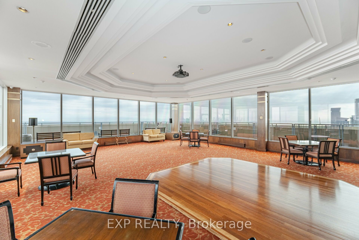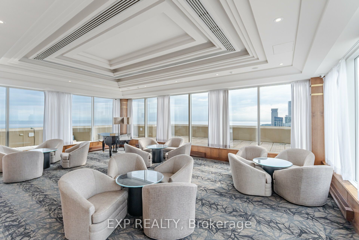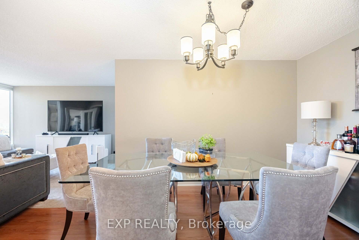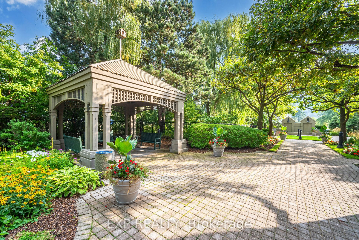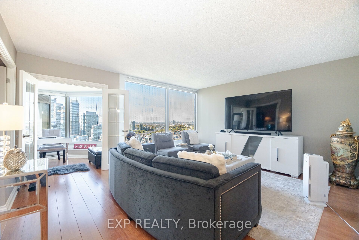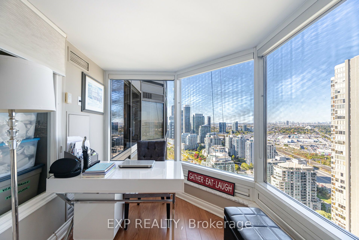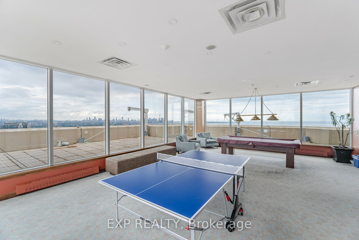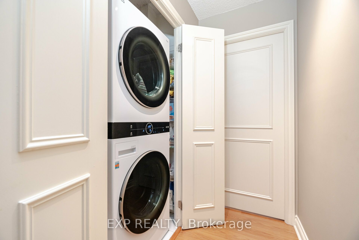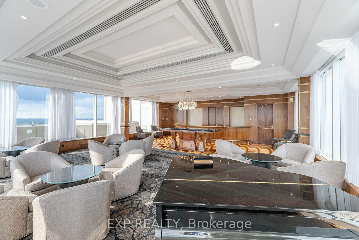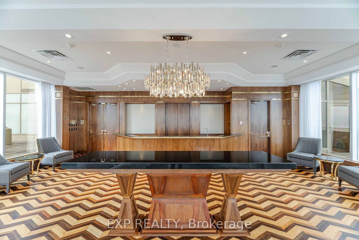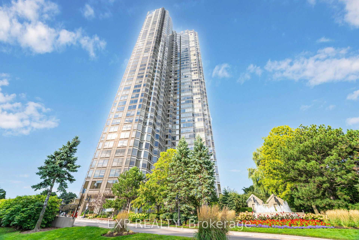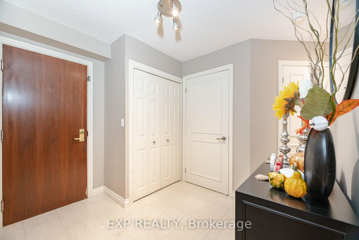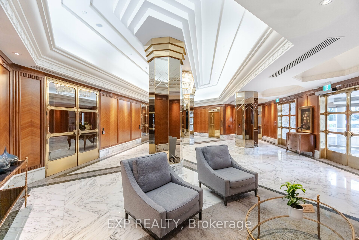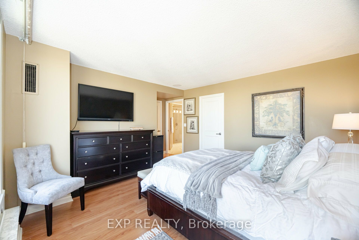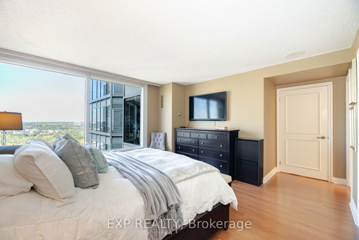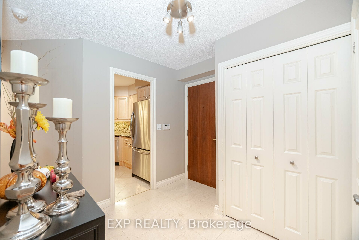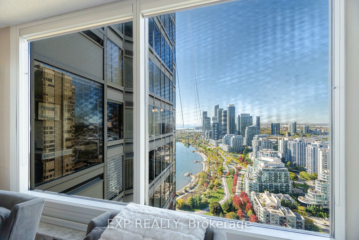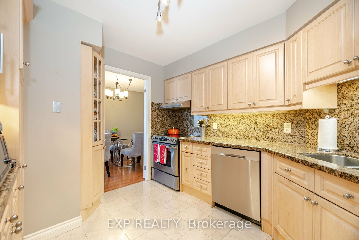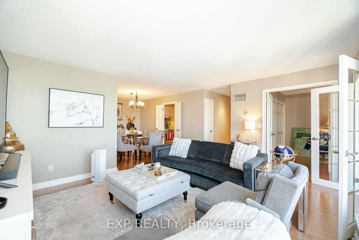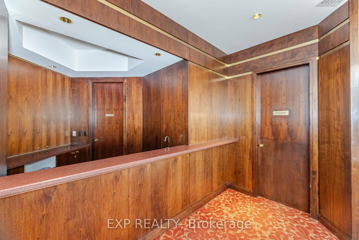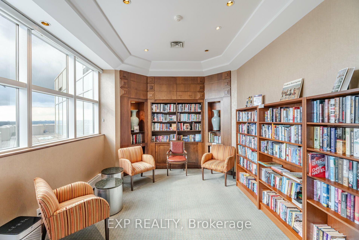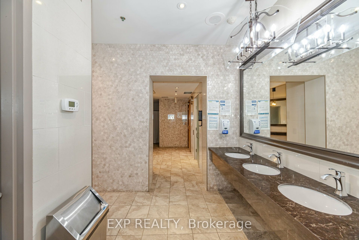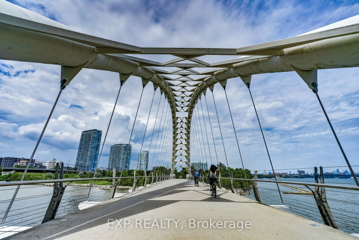$899,000
Available - For Sale
Listing ID: W9416668
1 Palace Pier Crt , Unit 3708, Toronto, M8V 3W9, Ontario
| Location location location!!! Elegant 2 bedroom + den/sun room at Palace Place in the Humber Bay Shores neighbourhood. This bright space is flooded with natural light through its large windows. Spacious living room and a formal dining room. The kitchen has stainless steel appliances including Brand new stove, fridge, and kitchen faucet. There is a 2 pc powder room plus a 4 piece bathroom with tub and separate shower, which is connected to the primary bedroom. 1 locker and 2 parking spots included. Gorgeous views of the Lakeshore and Lake Ontario. The amenities are endless: squash court, gym, sauna, pool, games room, party room and concierge. You can walk, jog or cycle on the Martin Goodman Trail, which runs along the water and through parkland. Dining, entertainment and culture are within walking distance as well as marinas and boating. Easy access to the Queen Elizabeth Way, Highway 427. |
| Extras: All ELFs and window coverings, dishwasher, stove, fridge, washer & dryer (2023) |
| Price | $899,000 |
| Taxes: | $3662.27 |
| Maintenance Fee: | 1300.59 |
| Address: | 1 Palace Pier Crt , Unit 3708, Toronto, M8V 3W9, Ontario |
| Province/State: | Ontario |
| Condo Corporation No | MTCC |
| Level | 36 |
| Unit No | 08 |
| Locker No | 335A |
| Directions/Cross Streets: | Lake Shore/Palace Pier |
| Rooms: | 6 |
| Bedrooms: | 2 |
| Bedrooms +: | 1 |
| Kitchens: | 1 |
| Family Room: | N |
| Basement: | None |
| Property Type: | Condo Apt |
| Style: | Apartment |
| Exterior: | Other |
| Garage Type: | Underground |
| Garage(/Parking)Space: | 2.00 |
| Drive Parking Spaces: | 2 |
| Park #1 | |
| Parking Spot: | 229A |
| Parking Type: | Owned |
| Legal Description: | 229A |
| Park #2 | |
| Parking Spot: | 234A |
| Parking Type: | Owned |
| Legal Description: | 234A |
| Exposure: | Nw |
| Balcony: | None |
| Locker: | Owned |
| Pet Permited: | Restrict |
| Approximatly Square Footage: | 1200-1399 |
| Building Amenities: | Concierge, Guest Suites, Gym, Indoor Pool, Party/Meeting Room |
| Property Features: | Beach, Park, Public Transit, School, Waterfront |
| Maintenance: | 1300.59 |
| CAC Included: | Y |
| Hydro Included: | Y |
| Water Included: | Y |
| Cabel TV Included: | Y |
| Common Elements Included: | Y |
| Heat Included: | Y |
| Parking Included: | Y |
| Building Insurance Included: | Y |
| Fireplace/Stove: | N |
| Heat Source: | Electric |
| Heat Type: | Forced Air |
| Central Air Conditioning: | Central Air |
| Ensuite Laundry: | Y |
$
%
Years
This calculator is for demonstration purposes only. Always consult a professional
financial advisor before making personal financial decisions.
| Although the information displayed is believed to be accurate, no warranties or representations are made of any kind. |
| EXP REALTY |
|
|

Deepak Sharma
Broker
Dir:
647-229-0670
Bus:
905-554-0101
| Virtual Tour | Book Showing | Email a Friend |
Jump To:
At a Glance:
| Type: | Condo - Condo Apt |
| Area: | Toronto |
| Municipality: | Toronto |
| Neighbourhood: | Mimico |
| Style: | Apartment |
| Tax: | $3,662.27 |
| Maintenance Fee: | $1,300.59 |
| Beds: | 2+1 |
| Baths: | 2 |
| Garage: | 2 |
| Fireplace: | N |
Locatin Map:
Payment Calculator:

