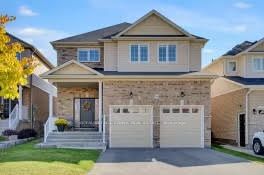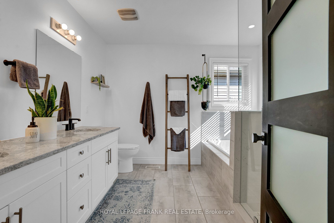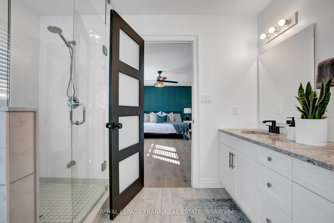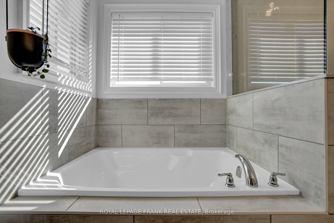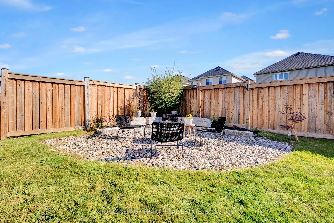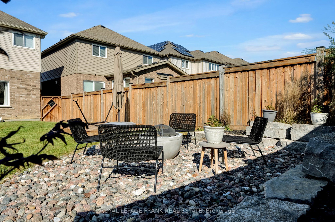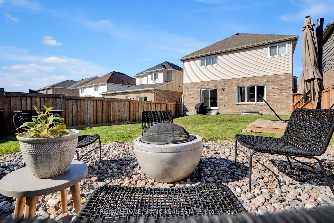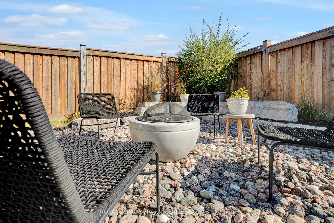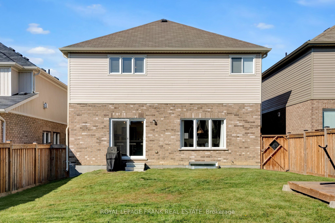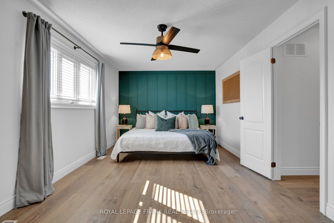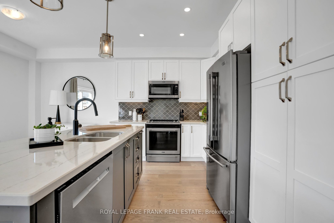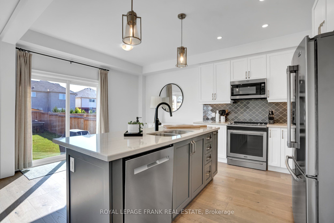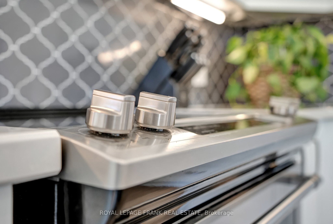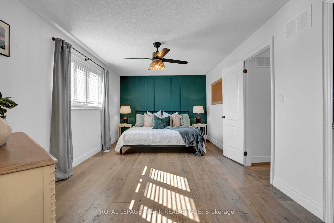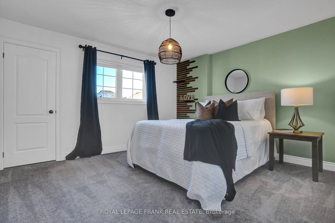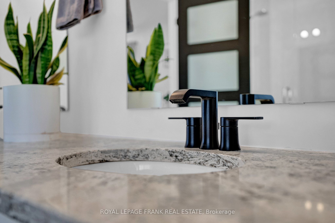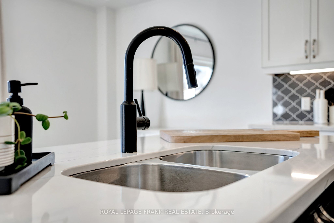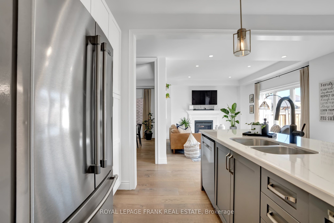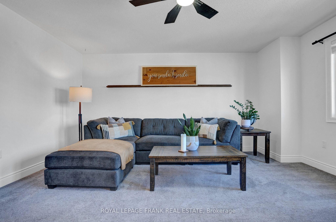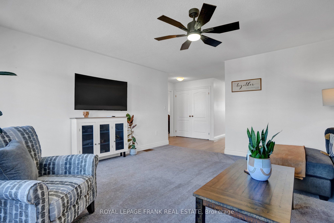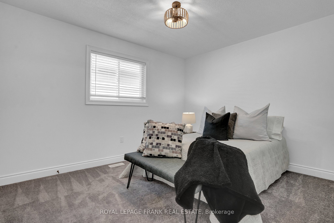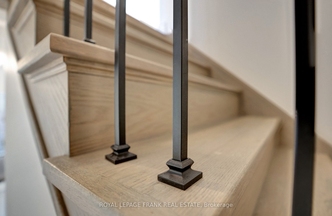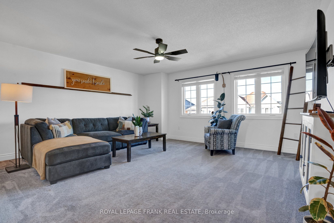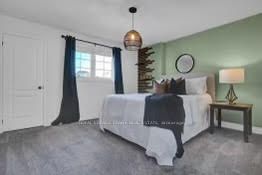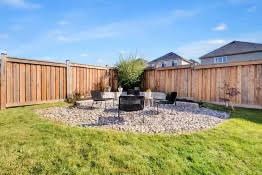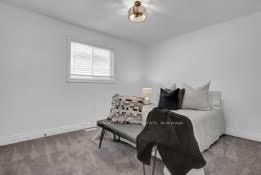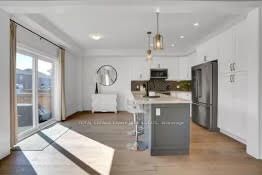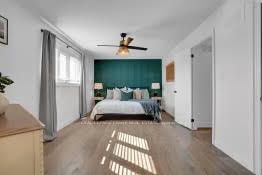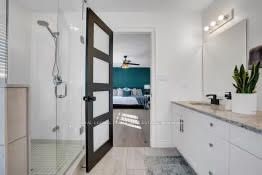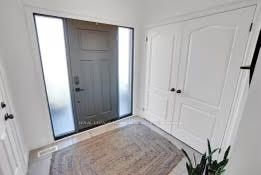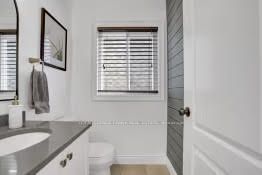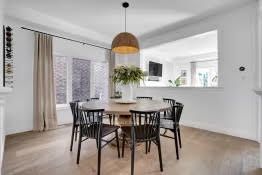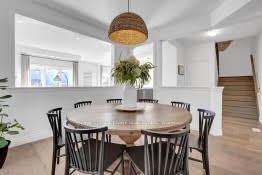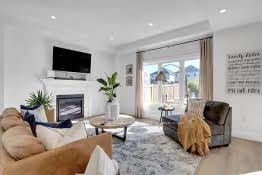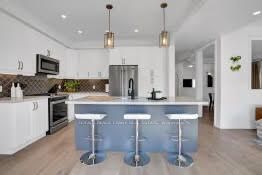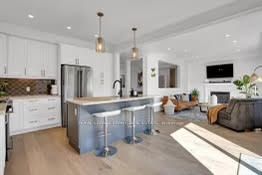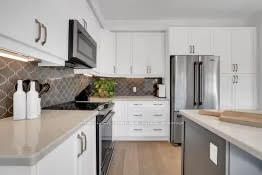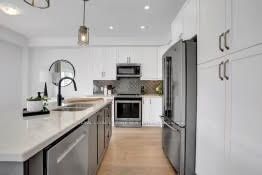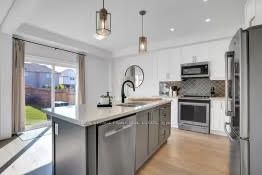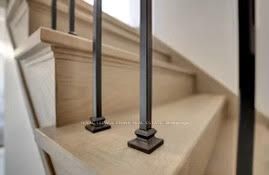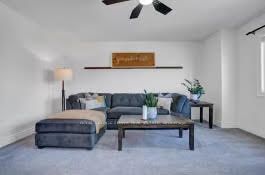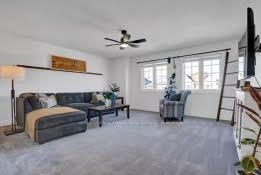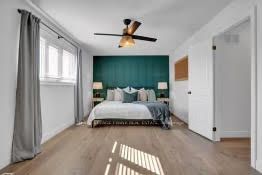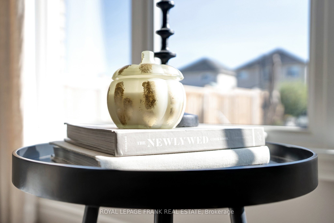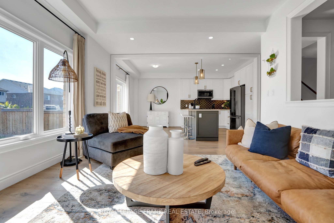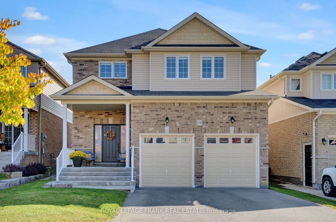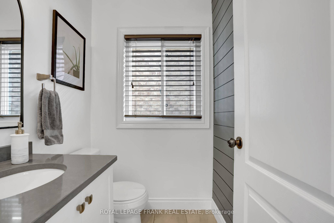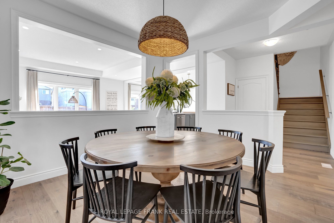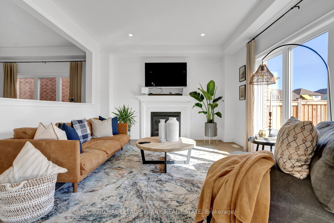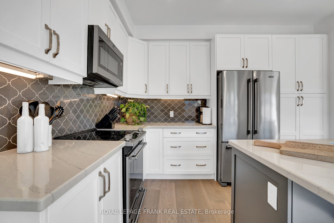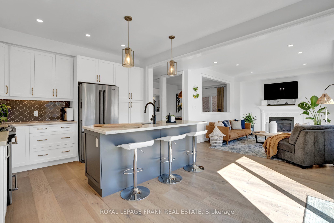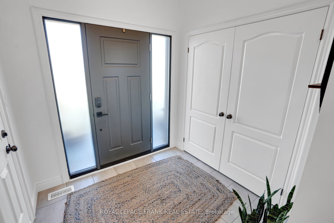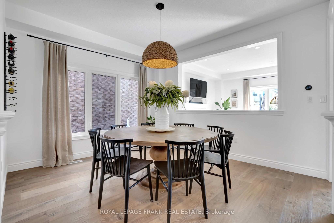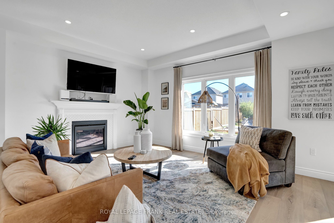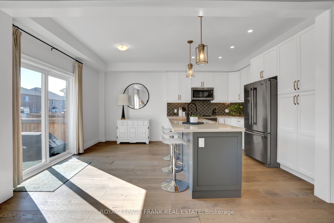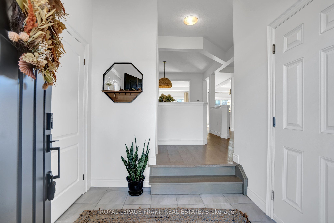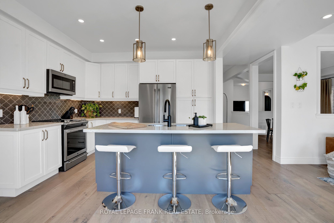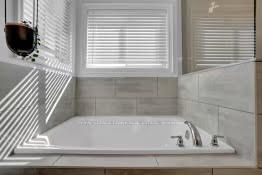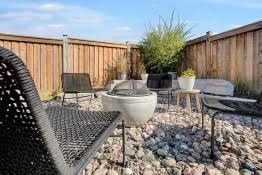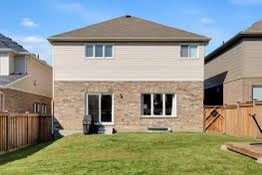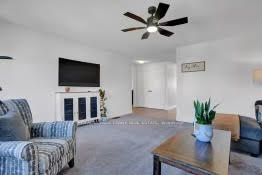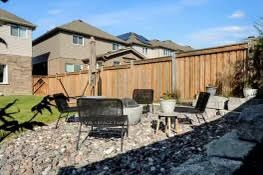$1,148,800
Available - For Sale
Listing ID: E9416567
1536 Dunedin Cres , Oshawa, L1K 0T9, Ontario
| Beautiful Family Home located in Prime Area of North Oshawa close to Great Schools and all Amenities, with an Amazing Layout and appointed with perfectly chosen finishes throughout. Front Entrance is spacious with Double Door Coat Closet and easy access to the Main Floor Powder Room. Modern Kitchen with Quartz Countertops, Stainless Steel Appliances, Pot and Pan Drawers, Garbage Pullout, Pantry, Tiled Backsplash and Engineered wide board Hardwood floors throughout Main Floor including Kitchen and Main and Upper Hallways and Primary Bedroom. Oak Hardwood Staircase with Black Straight Wrought-Iron Pickets and Square Oak Posts. Great Room open to Kitchen with Gas Fireplace with Stylish Tiled Surround. Dining Room with Pass through to Great Room and Main Hallway gives it an Open Concept Feel. Bonus 2nd Floor Family Room is cozy with lots of windows and could be easily converted to a 4th Bedroom if needed. Large Primary Bedroom with Walk-in Closet and 5pc Ensuite with Upgraded Porcelain Tile, Separate Tiled Shower with Glass Enclosure, Separate Soaker Tub and Vanity with Quartz Countertop, 2 Sinks, easy to clean Black Faucets and 2 Banks of Drawers. 2 more Bedrooms are a good size perfect for kids or guests. 2nd Floor Laundry Space is convenient with Tiled Floor and Curb and Drain. Fully Fenced Yard and 2 Car Garage with Man Door Entrance to Home. Basement is full and ready for you to make it your own. Won't last long, so do not wait! |
| Price | $1,148,800 |
| Taxes: | $7448.01 |
| Assessment Year: | 2023 |
| Address: | 1536 Dunedin Cres , Oshawa, L1K 0T9, Ontario |
| Lot Size: | 37.88 x 124.79 (Feet) |
| Directions/Cross Streets: | Grandview St N and Conlin Rd E |
| Rooms: | 8 |
| Bedrooms: | 3 |
| Bedrooms +: | |
| Kitchens: | 1 |
| Family Room: | Y |
| Basement: | Full |
| Approximatly Age: | 0-5 |
| Property Type: | Detached |
| Style: | 2-Storey |
| Exterior: | Brick, Vinyl Siding |
| Garage Type: | Attached |
| (Parking/)Drive: | Available |
| Drive Parking Spaces: | 4 |
| Pool: | None |
| Approximatly Age: | 0-5 |
| Approximatly Square Footage: | 2000-2500 |
| Property Features: | Fenced Yard, Park, Public Transit, Rec Centre, School, School Bus Route |
| Fireplace/Stove: | Y |
| Heat Source: | Gas |
| Heat Type: | Forced Air |
| Central Air Conditioning: | Central Air |
| Laundry Level: | Upper |
| Sewers: | Sewers |
| Water: | Municipal |
| Utilities-Cable: | Y |
| Utilities-Hydro: | Y |
| Utilities-Gas: | Y |
| Utilities-Telephone: | Y |
$
%
Years
This calculator is for demonstration purposes only. Always consult a professional
financial advisor before making personal financial decisions.
| Although the information displayed is believed to be accurate, no warranties or representations are made of any kind. |
| ROYAL LEPAGE FRANK REAL ESTATE |
|
|

Deepak Sharma
Broker
Dir:
647-229-0670
Bus:
905-554-0101
| Virtual Tour | Book Showing | Email a Friend |
Jump To:
At a Glance:
| Type: | Freehold - Detached |
| Area: | Durham |
| Municipality: | Oshawa |
| Neighbourhood: | Taunton |
| Style: | 2-Storey |
| Lot Size: | 37.88 x 124.79(Feet) |
| Approximate Age: | 0-5 |
| Tax: | $7,448.01 |
| Beds: | 3 |
| Baths: | 3 |
| Fireplace: | Y |
| Pool: | None |
Locatin Map:
Payment Calculator:

