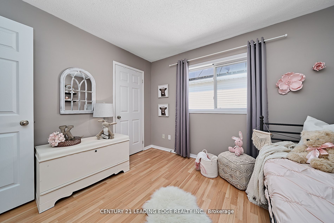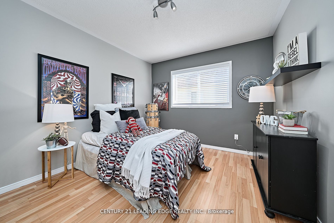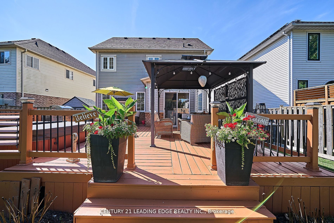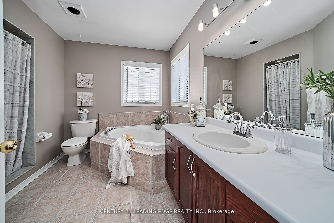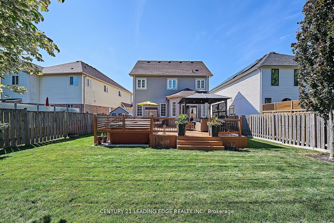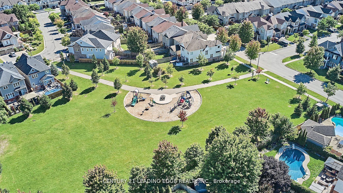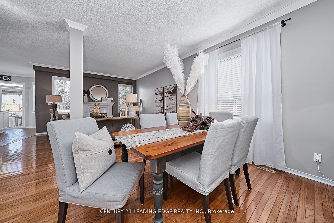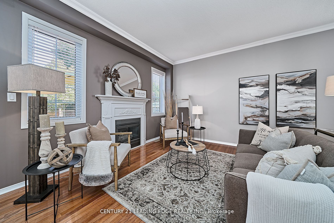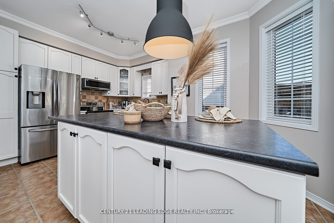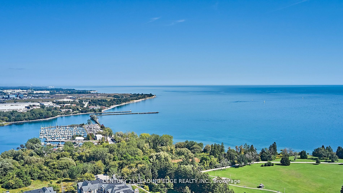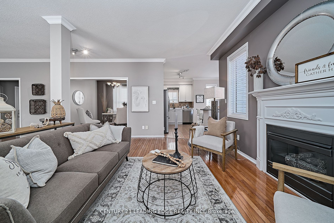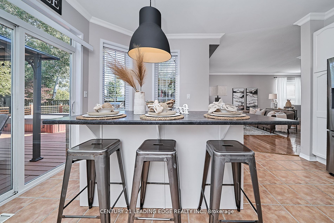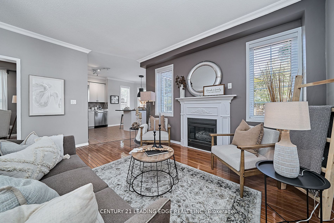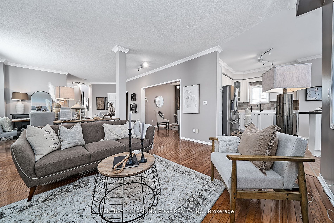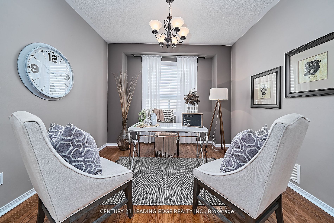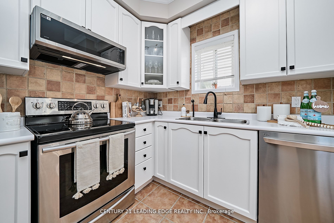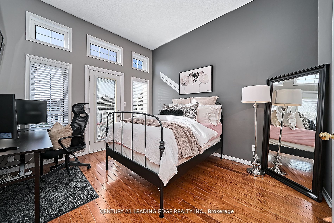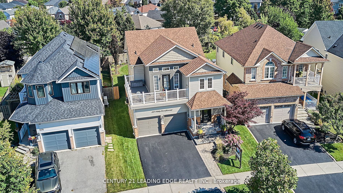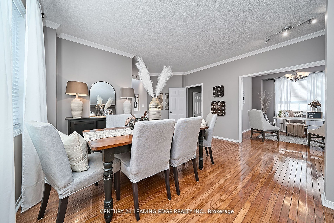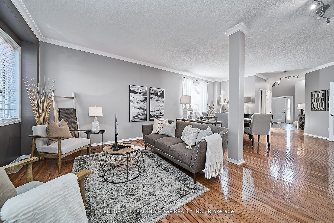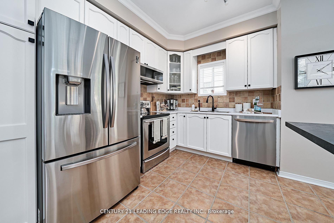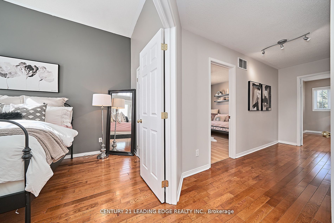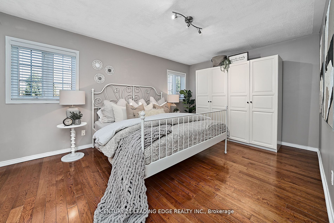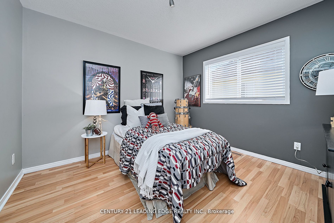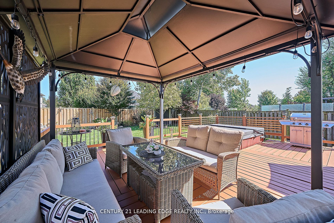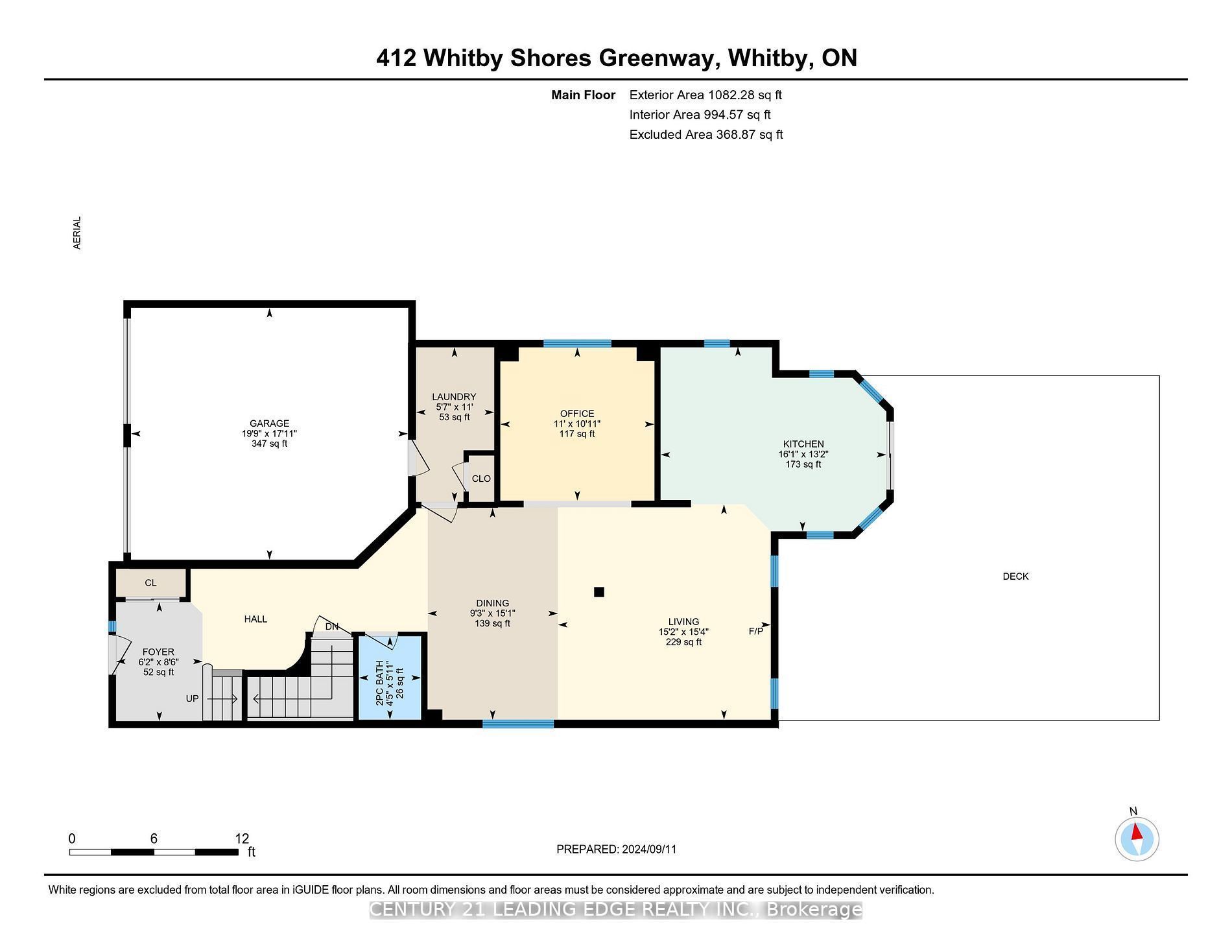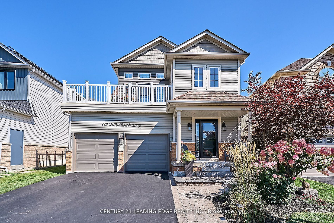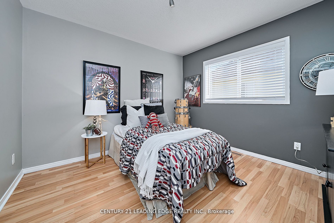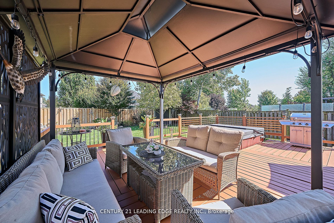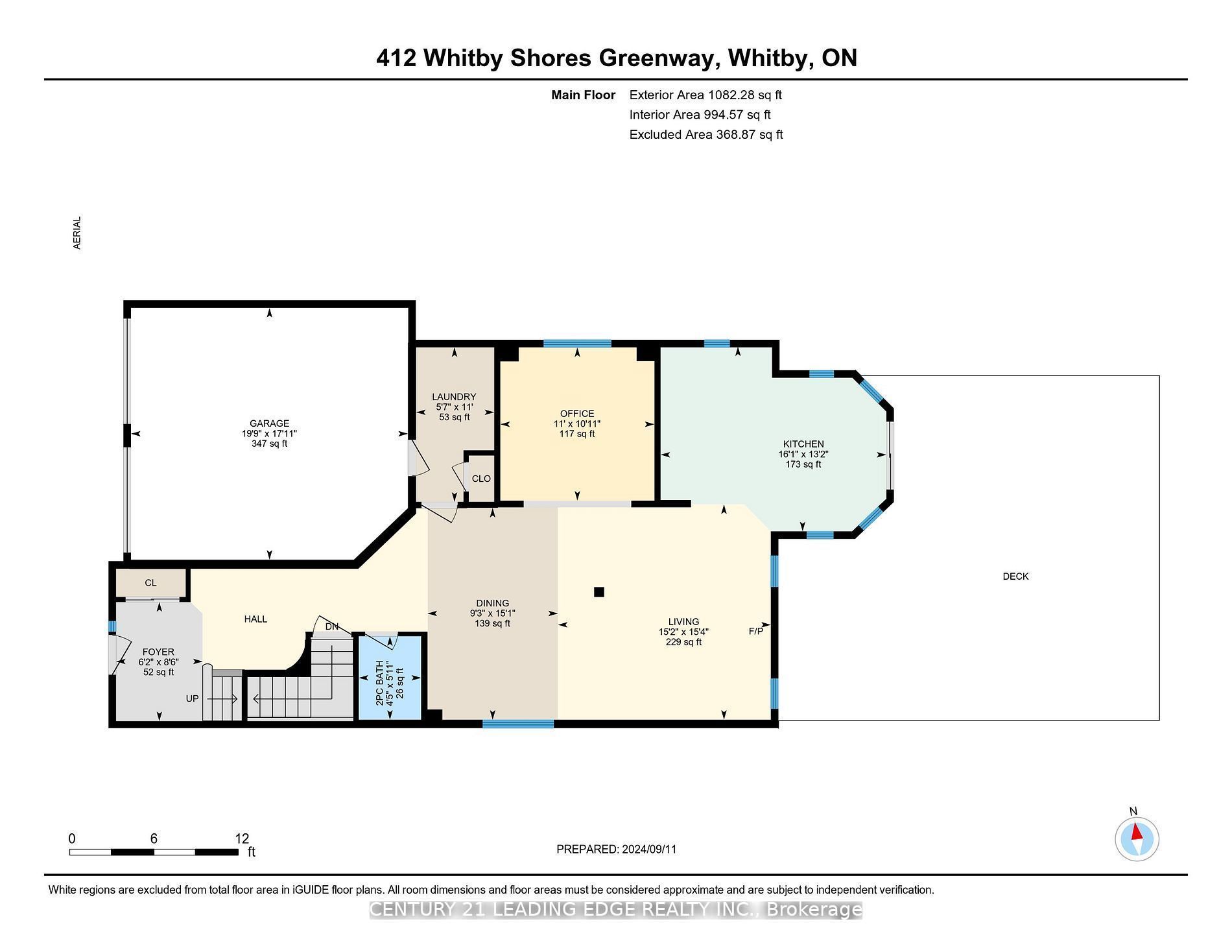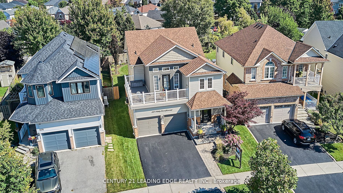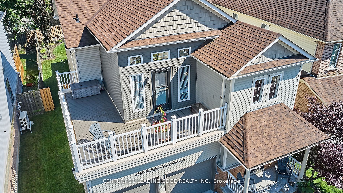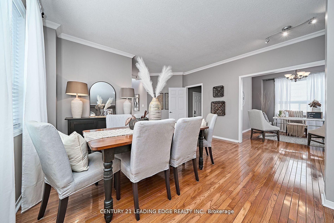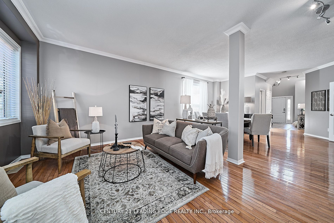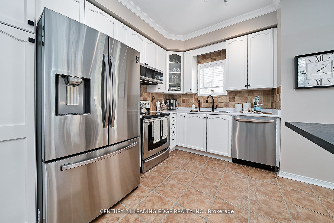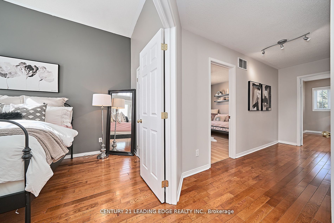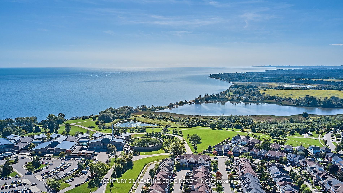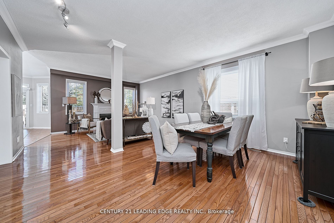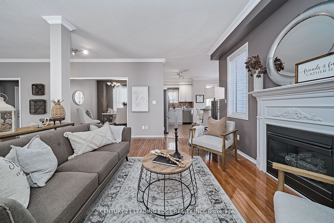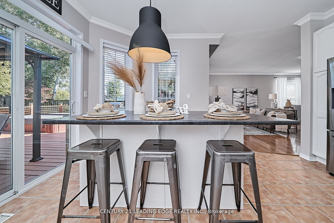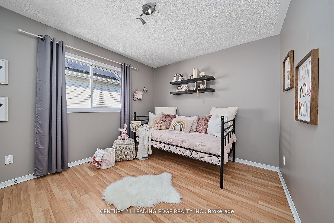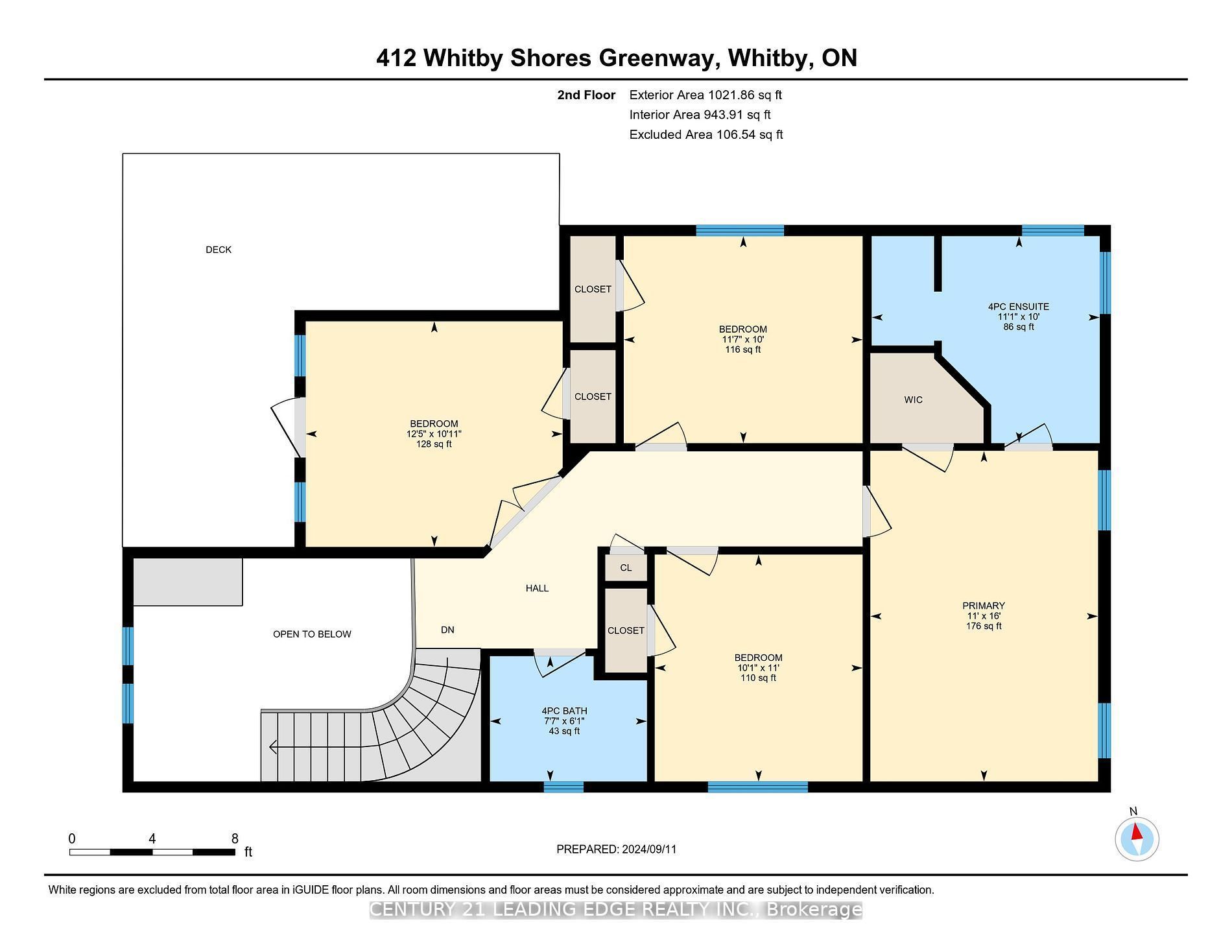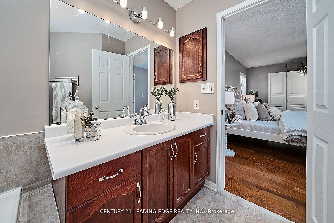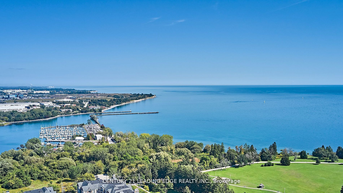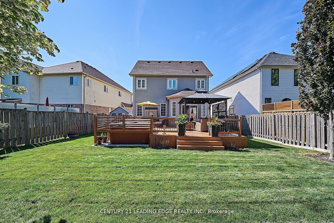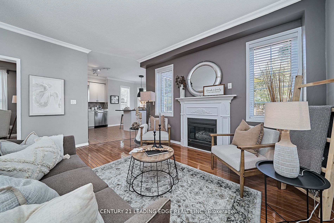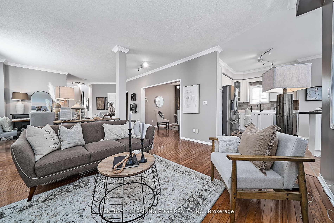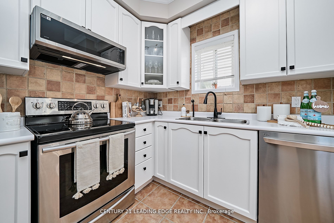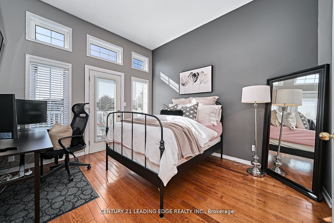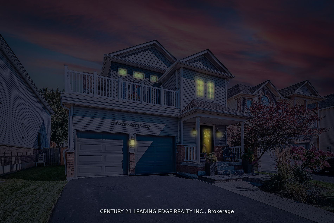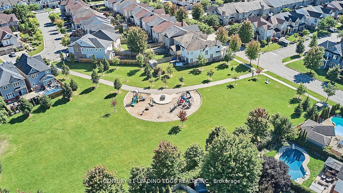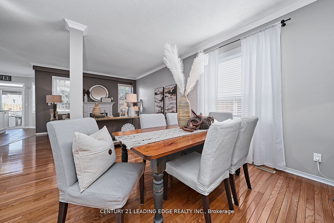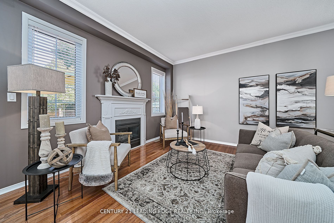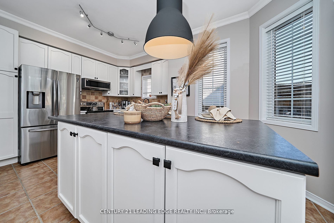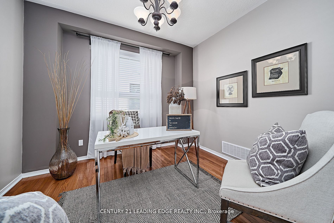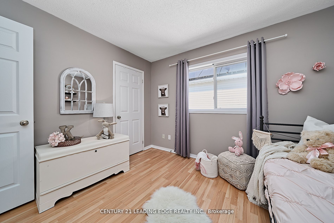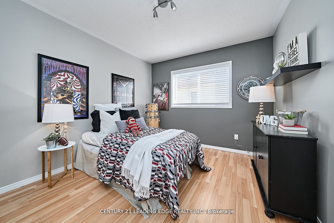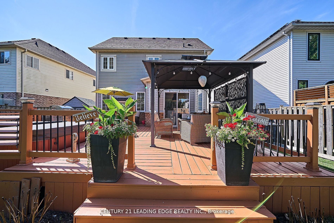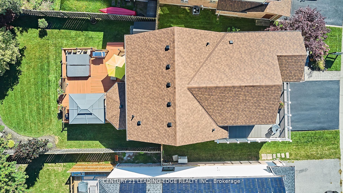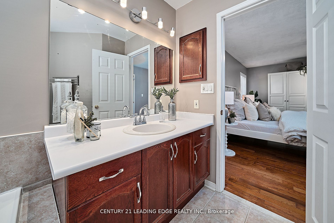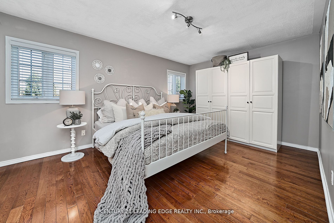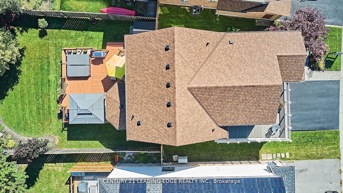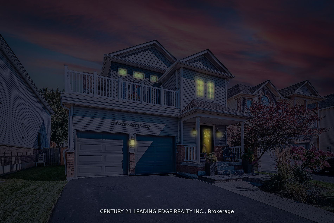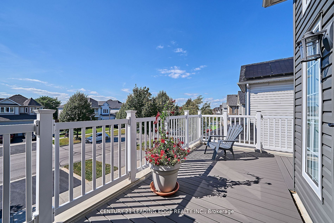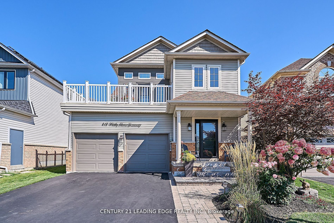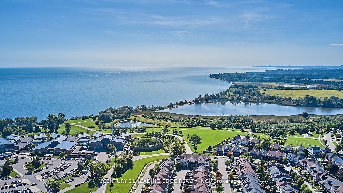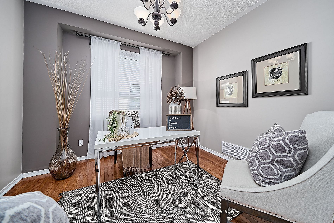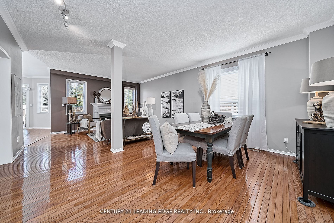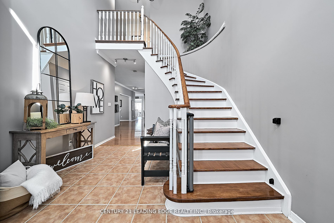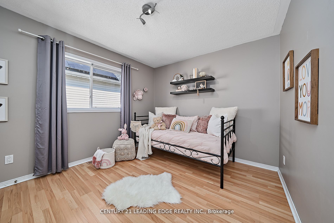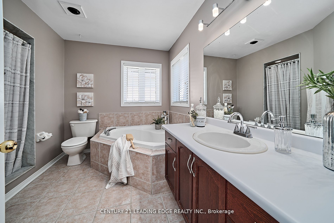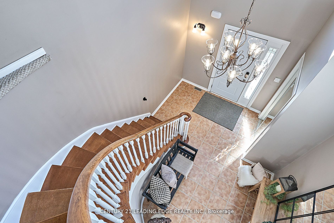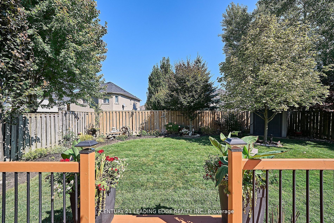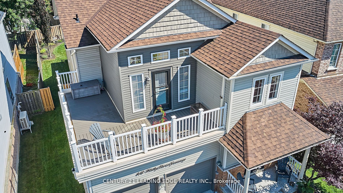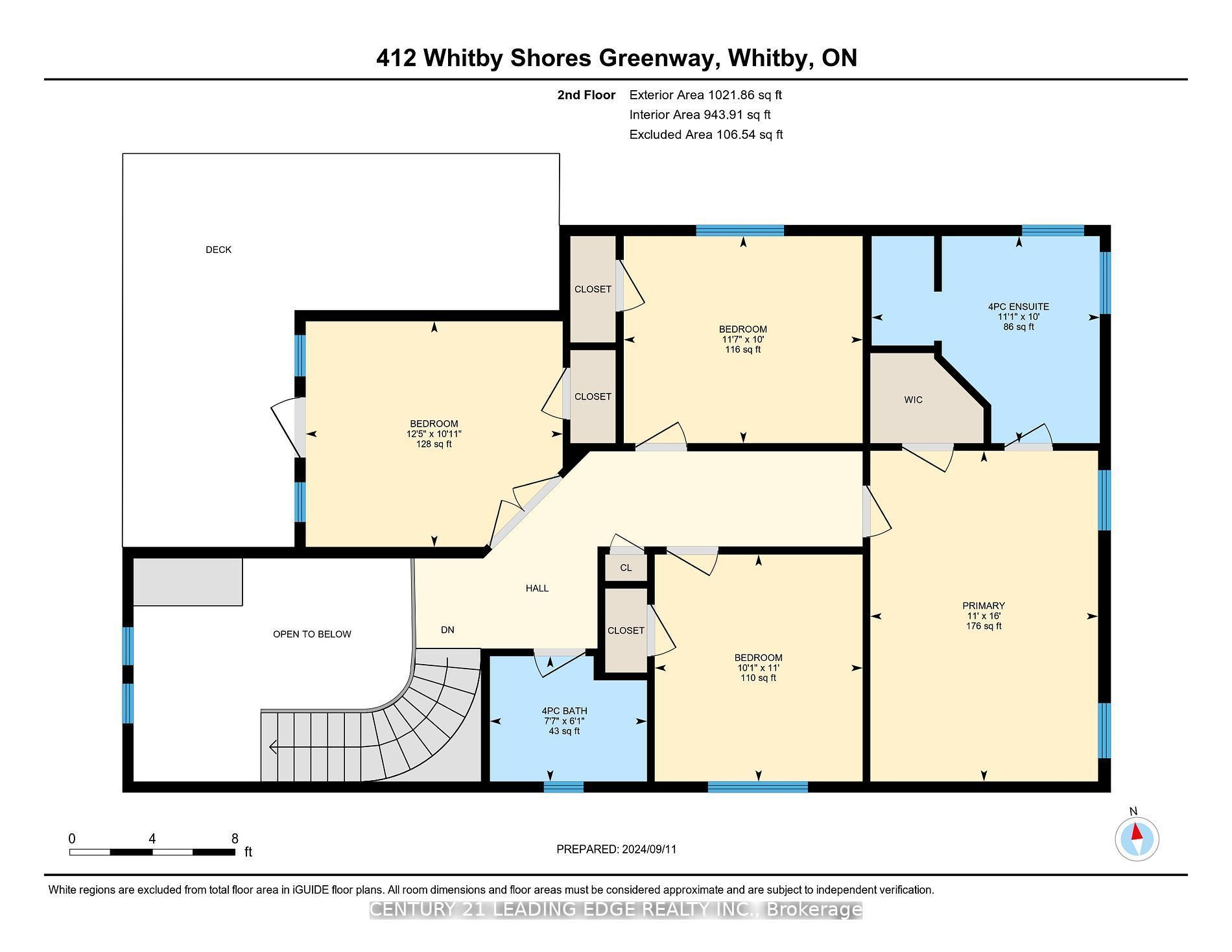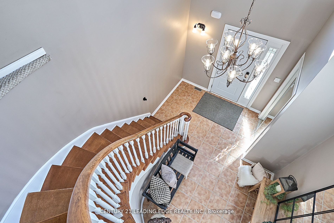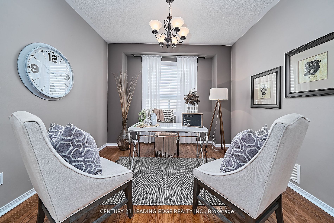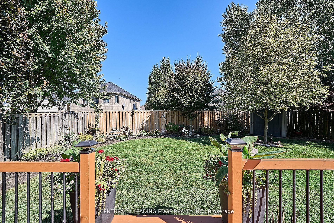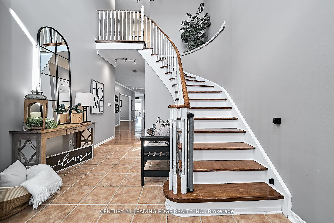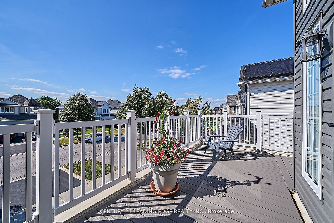$1,148,900
Available - For Sale
Listing ID: E9399695
412 Whitby Shores , Whitby, L1N 9R5, Ontario
| RARE OPPORTUNITY!! PREMIUM PIE SHAPED 54 FT REAR-LOT WITH STUNNING BACKYARD OASIS IN PRIME WHITBY SHORES!! STUNNING HOME from Front to Back, Beautifully landscaped and lovingly cared for! Top to Bottom! Some Newer Siding 2019! Re-shingled Roof 2014! New Central Air 2021! New Second Floor Balcony Membrane/Aluminum Railings with Composite Deck! HUGE entertainment Style Deck with Hot Tub and Gazebo overlooking Perennial Gardens! New Back Fence 2019! Two Storey Foyer with Hardwood Staircase! New Front Door 2019! Newer Stainless Steel Appliances! Inside Entrance to Garage! Main Floor Laundry! Bright and Spacious Floor Plan! Extras: Stainless Steel Fridge, Stove, B/I Dishwasher, Microwave. Washer & Dryer. Fridge in Garage. All Window coverings, All electric Light Fixtures! Wardrobe closet in primary bedroom |
| Extras: Fridge, Stove, Built-in dishwasher, Washer and dryer. All light fixtures, All Window coverings. Two garden sheds, Hot Tub, Gazebo. Built-in closet in Primary bedroom. |
| Price | $1,148,900 |
| Taxes: | $7375.00 |
| Address: | 412 Whitby Shores , Whitby, L1N 9R5, Ontario |
| Lot Size: | 39.19 x 136.00 (Feet) |
| Directions/Cross Streets: | Victoria/Bayside Gate |
| Rooms: | 9 |
| Bedrooms: | 4 |
| Bedrooms +: | |
| Kitchens: | 1 |
| Family Room: | Y |
| Basement: | Full |
| Property Type: | Detached |
| Style: | 2-Storey |
| Exterior: | Brick, Vinyl Siding |
| Garage Type: | Attached |
| (Parking/)Drive: | Pvt Double |
| Drive Parking Spaces: | 4 |
| Pool: | None |
| Other Structures: | Garden Shed |
| Approximatly Square Footage: | 2000-2500 |
| Property Features: | Lake/Pond, Marina, Park, Public Transit, Rec Centre, School |
| Fireplace/Stove: | Y |
| Heat Source: | Gas |
| Heat Type: | Forced Air |
| Central Air Conditioning: | Central Air |
| Elevator Lift: | N |
| Sewers: | Sewers |
| Water: | Municipal |
$
%
Years
This calculator is for demonstration purposes only. Always consult a professional
financial advisor before making personal financial decisions.
| Although the information displayed is believed to be accurate, no warranties or representations are made of any kind. |
| CENTURY 21 LEADING EDGE REALTY INC. |
|
|

Deepak Sharma
Broker
Dir:
647-229-0670
Bus:
905-554-0101
| Virtual Tour | Book Showing | Email a Friend |
Jump To:
At a Glance:
| Type: | Freehold - Detached |
| Area: | Durham |
| Municipality: | Whitby |
| Neighbourhood: | Port Whitby |
| Style: | 2-Storey |
| Lot Size: | 39.19 x 136.00(Feet) |
| Tax: | $7,375 |
| Beds: | 4 |
| Baths: | 3 |
| Fireplace: | Y |
| Pool: | None |
Locatin Map:
Payment Calculator:

