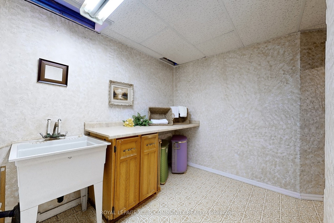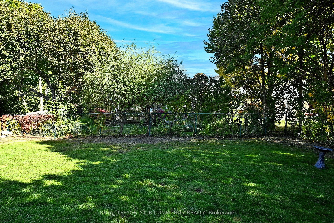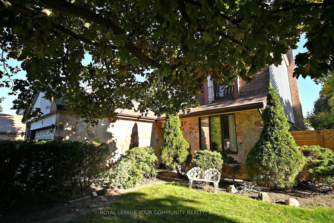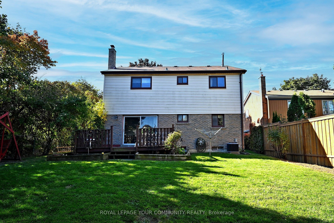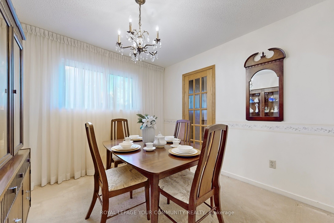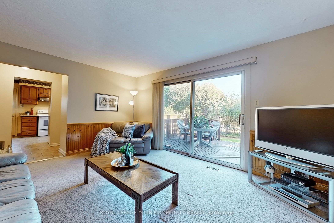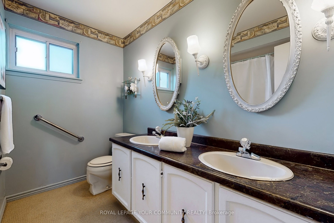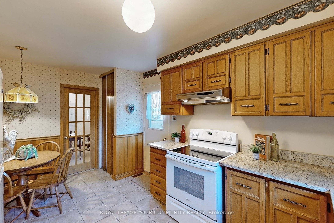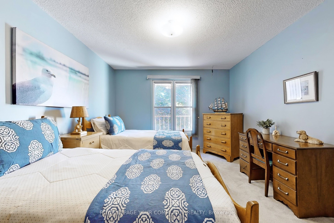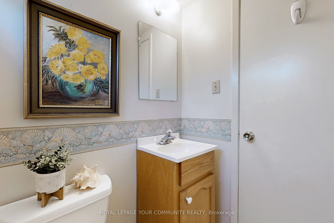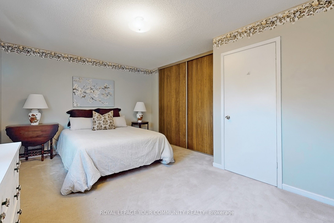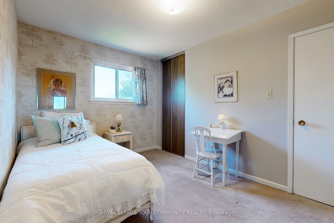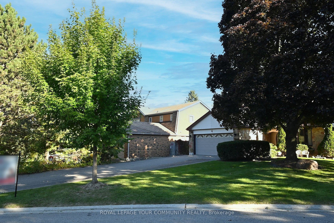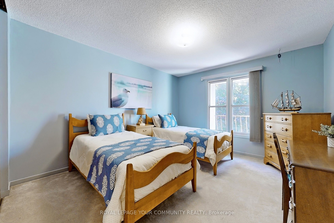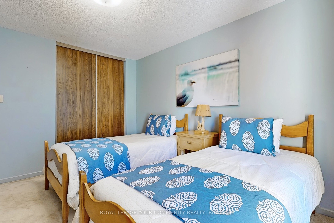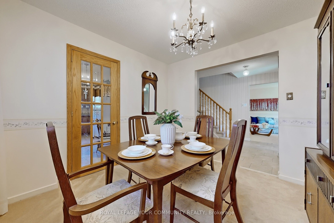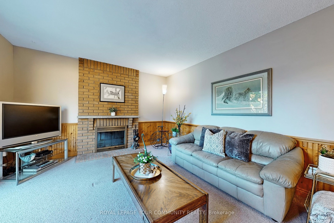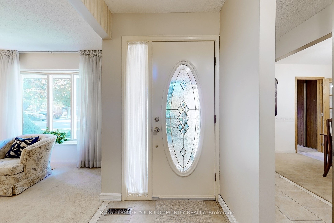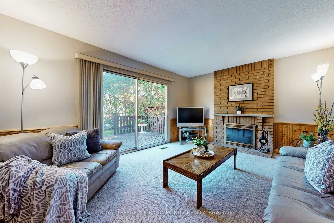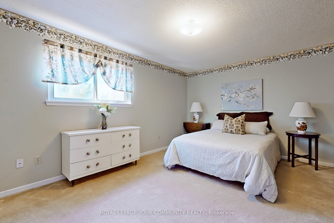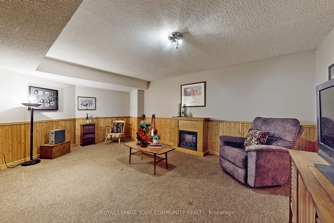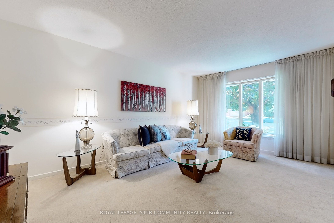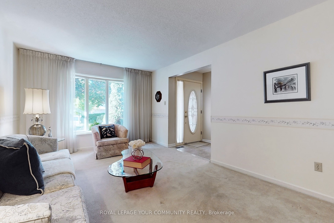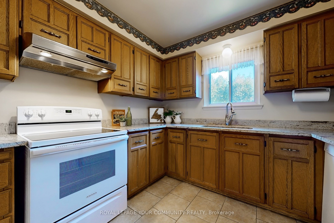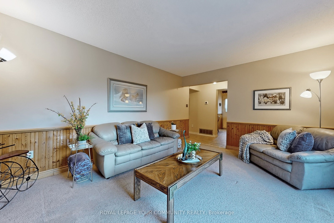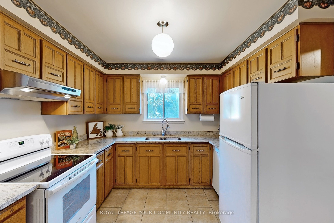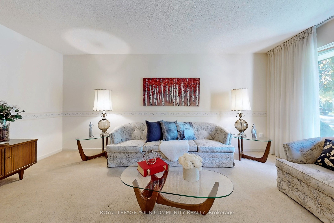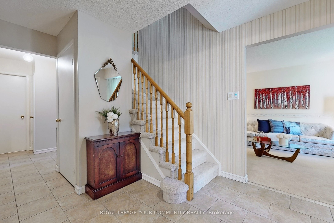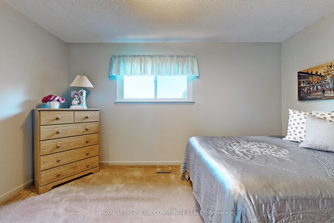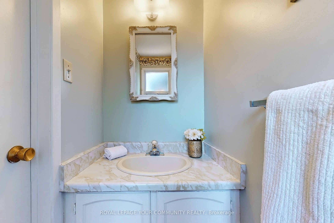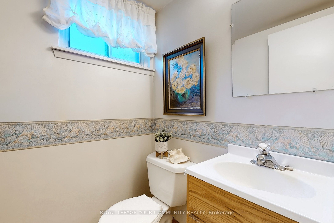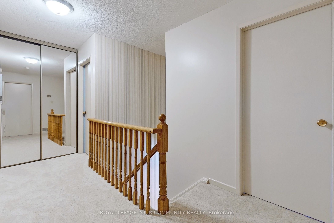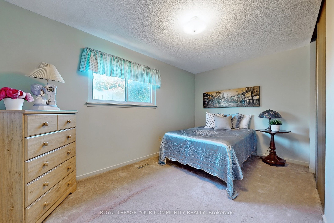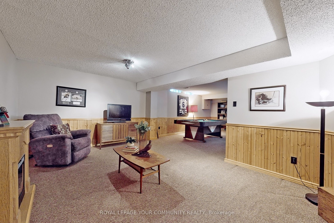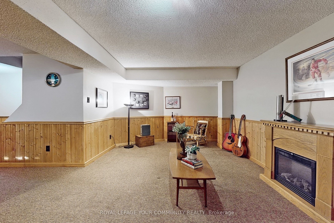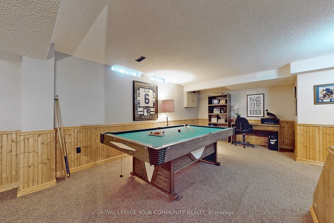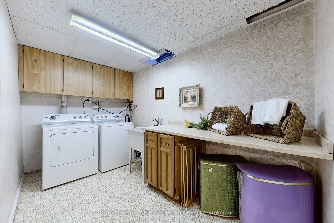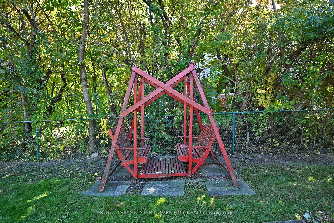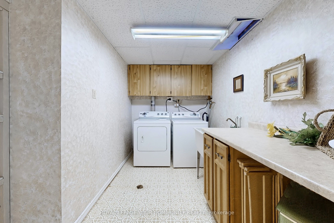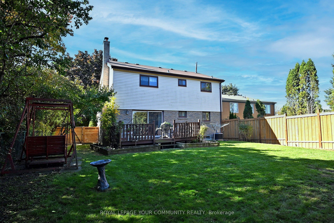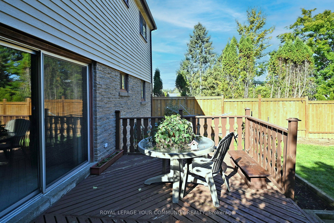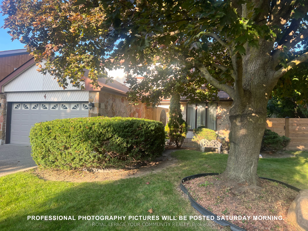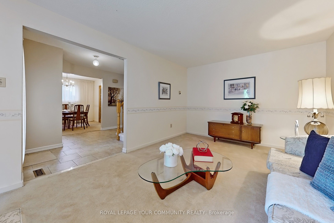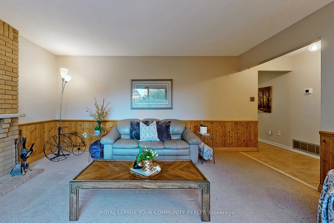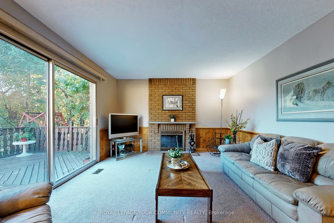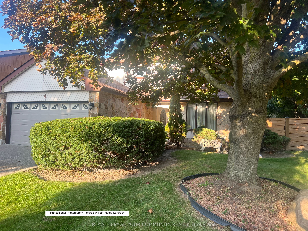$999,900
Available - For Sale
Listing ID: W9416339
4 Melbourne Pl , Brampton, L6S 2Z1, Ontario
| Beautifully maintained, original-owner home located on an exclusive private cul-de-sac. This home offers great curb appeal with a long, winding driveway that accommodates parking for 8 cars, plus 2 additional spots in the garage. It features a formal living and dining room, a main floor family room with a walkout to the deck, and an eat-in kitchen. There are 4 spacious bedrooms, a finished basement with an open-concept recreation room, and a workshop. Recent upgrades include a brand-new furnace, air conditioner, and hot water tank. Enjoy the peace and tranquility of this sought-after neighborhood. Conveniently located near Highways 410, and 407, as well as schools, Bramalea City Centre, hospitals, and public transit. |
| Extras: Fridge, Stove, Built-in Dishwasher, Washer, Dryer, Central Vacuum, Central Air Conditioning, All Window Coverings, All Electrical Light Fixtures, Downstairs Pool Table, Garage Door Opener & 1 Remote, All Shelving in the Workshop. |
| Price | $999,900 |
| Taxes: | $5567.46 |
| Address: | 4 Melbourne Pl , Brampton, L6S 2Z1, Ontario |
| Lot Size: | 72.80 x 110.56 (Feet) |
| Directions/Cross Streets: | Williams Parkway & Mansfield |
| Rooms: | 8 |
| Rooms +: | 3 |
| Bedrooms: | 4 |
| Bedrooms +: | |
| Kitchens: | 1 |
| Family Room: | Y |
| Basement: | Finished |
| Property Type: | Detached |
| Style: | 2-Storey |
| Exterior: | Brick, Stone |
| Garage Type: | Attached |
| (Parking/)Drive: | Private |
| Drive Parking Spaces: | 8 |
| Pool: | None |
| Property Features: | Cul De Sac, Fenced Yard, Library, Park, Public Transit, School |
| Fireplace/Stove: | Y |
| Heat Source: | Gas |
| Heat Type: | Forced Air |
| Central Air Conditioning: | Central Air |
| Sewers: | Sewers |
| Water: | Municipal |
$
%
Years
This calculator is for demonstration purposes only. Always consult a professional
financial advisor before making personal financial decisions.
| Although the information displayed is believed to be accurate, no warranties or representations are made of any kind. |
| ROYAL LEPAGE YOUR COMMUNITY REALTY |
|
|

Deepak Sharma
Broker
Dir:
647-229-0670
Bus:
905-554-0101
| Virtual Tour | Book Showing | Email a Friend |
Jump To:
At a Glance:
| Type: | Freehold - Detached |
| Area: | Peel |
| Municipality: | Brampton |
| Neighbourhood: | Central Park |
| Style: | 2-Storey |
| Lot Size: | 72.80 x 110.56(Feet) |
| Tax: | $5,567.46 |
| Beds: | 4 |
| Baths: | 3 |
| Fireplace: | Y |
| Pool: | None |
Locatin Map:
Payment Calculator:

