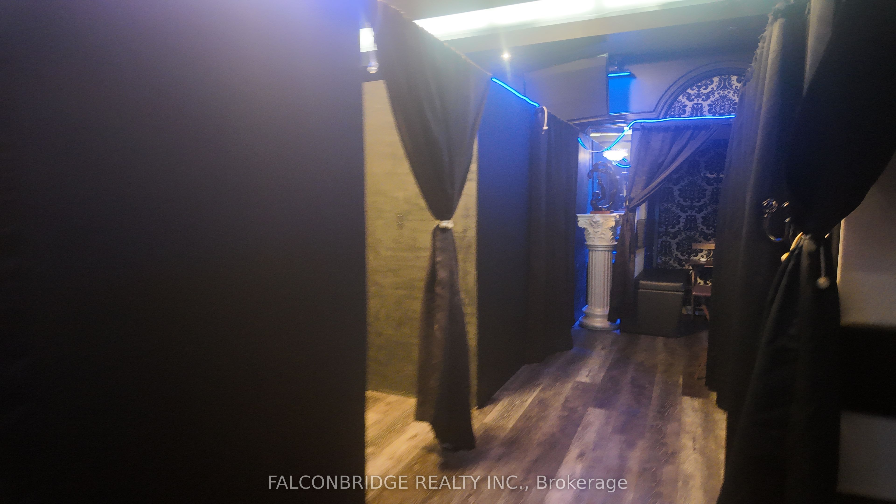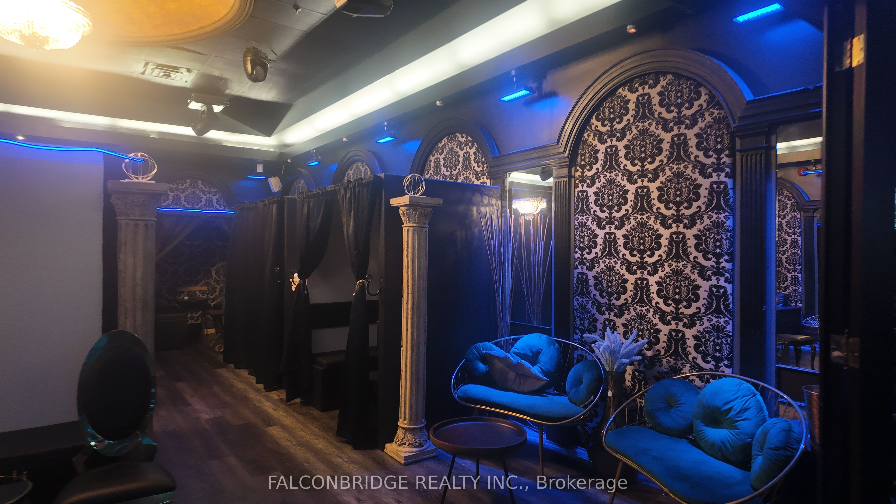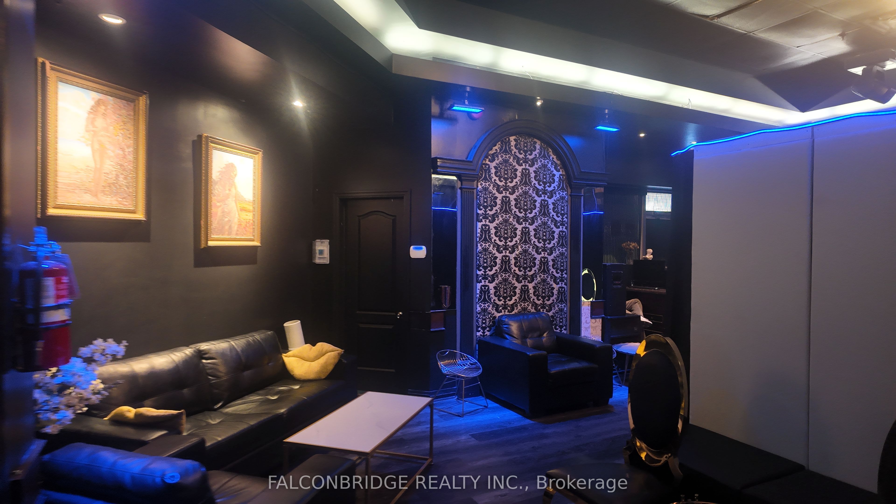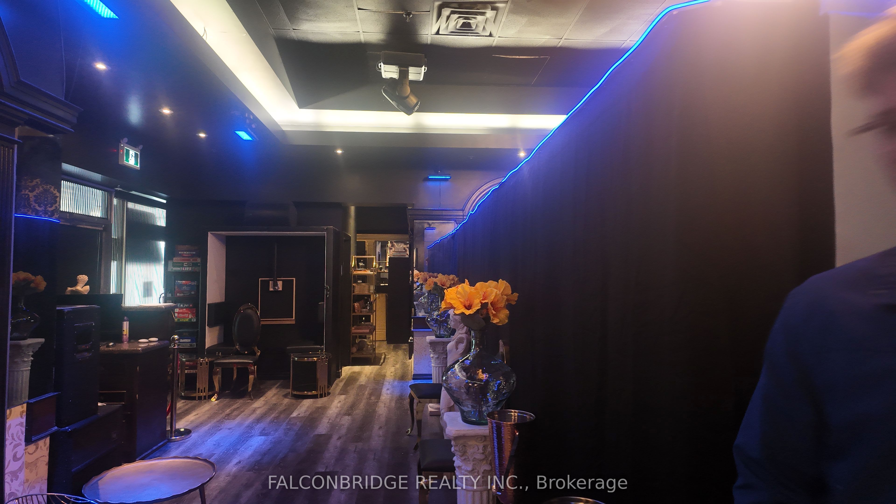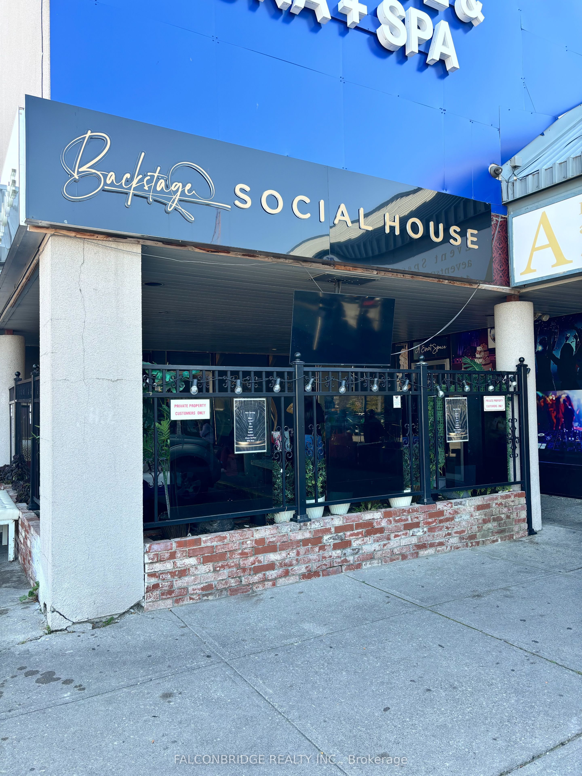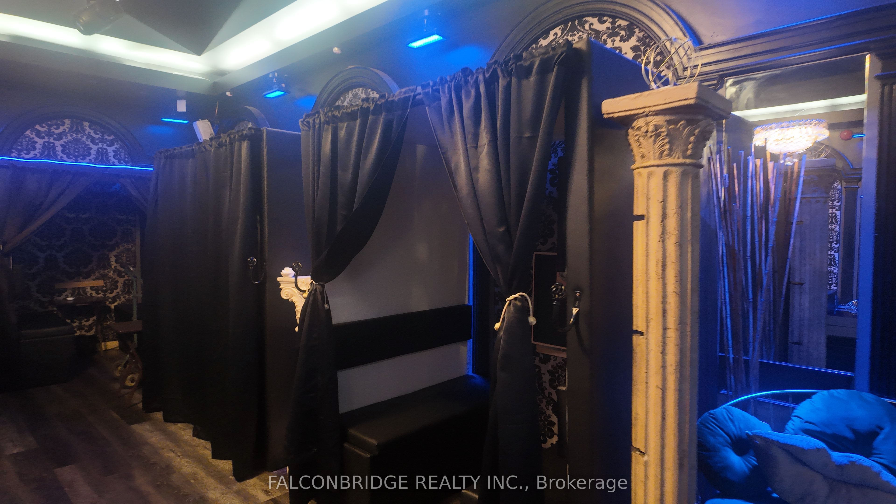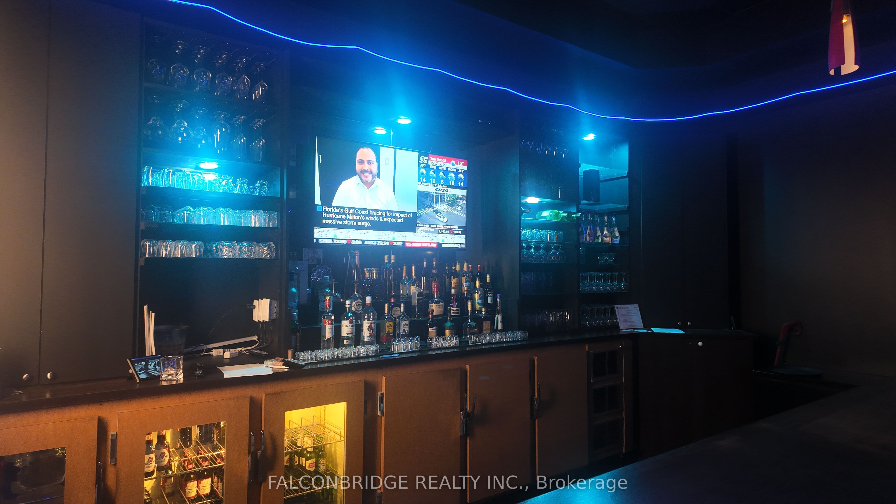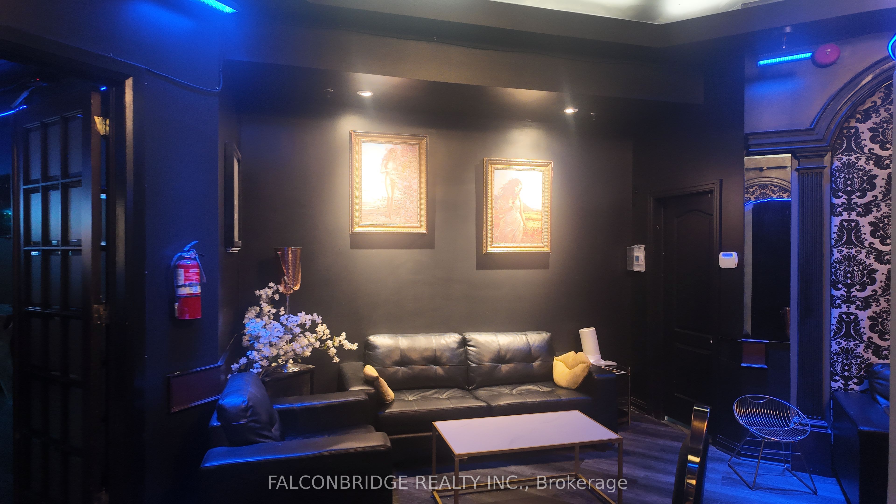$1
Available - For Sale
Listing ID: W9398355
1027 Finch Ave West , Toronto, M3J 2C7, Ontario
| Experience the ultimate nightlife destination at Backstage Social House in Toronto! This vibrant lounge offers an unparalleled entertainment experience, blending sleek decor, exceptional service, and electrifying energy. Enjoy expertly crafted cocktails in the upscale lounge and dance the night away. Located in the heart of Toronto, Backstage Social House is the go-to spot for those seeking an unforgettable night out. It features over 3,300 SQFT, a fully renovated interior, a top-of-the-line kitchen (currently leased out at $3000/month), a sound system, lights, and much more! Don't miss this chance to have a piece of Toronto's nightlife in your hands. The remaining lease is 36 months and 2 possible renewals for 5 years. |
| Price | $1 |
| Minimum Rental Term: | 18 |
| Maximum Rental Term: | 78 |
| Taxes: | $12.00 |
| Tax Type: | T.M.I. |
| Occupancy by: | Owner |
| Address: | 1027 Finch Ave West , Toronto, M3J 2C7, Ontario |
| Postal Code: | M3J 2C7 |
| Province/State: | Ontario |
| Legal Description: | PT LT 20 CON 3 WYS TWP OF YORK PT 1, 64R |
| Lot Size: | 260.00 x 500.00 (Feet) |
| Directions/Cross Streets: | Finch & Dufferin |
| Category: | Without Property |
| Use: | Other |
| Building Percentage: | N |
| Total Area: | 3350.00 |
| Total Area Code: | Sq Ft |
| Office/Appartment Area: | 15 |
| Office/Appartment Area Code: | Sq Ft |
| Retail Area: | 3335 |
| Retail Area Code: | Sq Ft |
| Financial Statement: | N |
| Chattels: | Y |
| Franchise: | N |
| Days Open: | 2 |
| Hours Open: | N/A |
| Employees #: | 1 |
| Seats: | 85 |
| LLBO: | Y |
| Expenses Actual/Estimated: | $Est |
| Rail: | N |
| Clear Height Feet: | 12 |
| Heat Type: | Gas Forced Air Open |
| Central Air Conditioning: | Y |
| Elevator Lift: | None |
| Water: | Municipal |
$
%
Years
This calculator is for demonstration purposes only. Always consult a professional
financial advisor before making personal financial decisions.
| Although the information displayed is believed to be accurate, no warranties or representations are made of any kind. |
| FALCONBRIDGE REALTY INC. |
|
|

Deepak Sharma
Broker
Dir:
647-229-0670
Bus:
905-554-0101
| Book Showing | Email a Friend |
Jump To:
At a Glance:
| Type: | Com - Sale Of Business |
| Area: | Toronto |
| Municipality: | Toronto |
| Neighbourhood: | York University Heights |
| Lot Size: | 260.00 x 500.00(Feet) |
| Tax: | $12 |
Locatin Map:
Payment Calculator:

