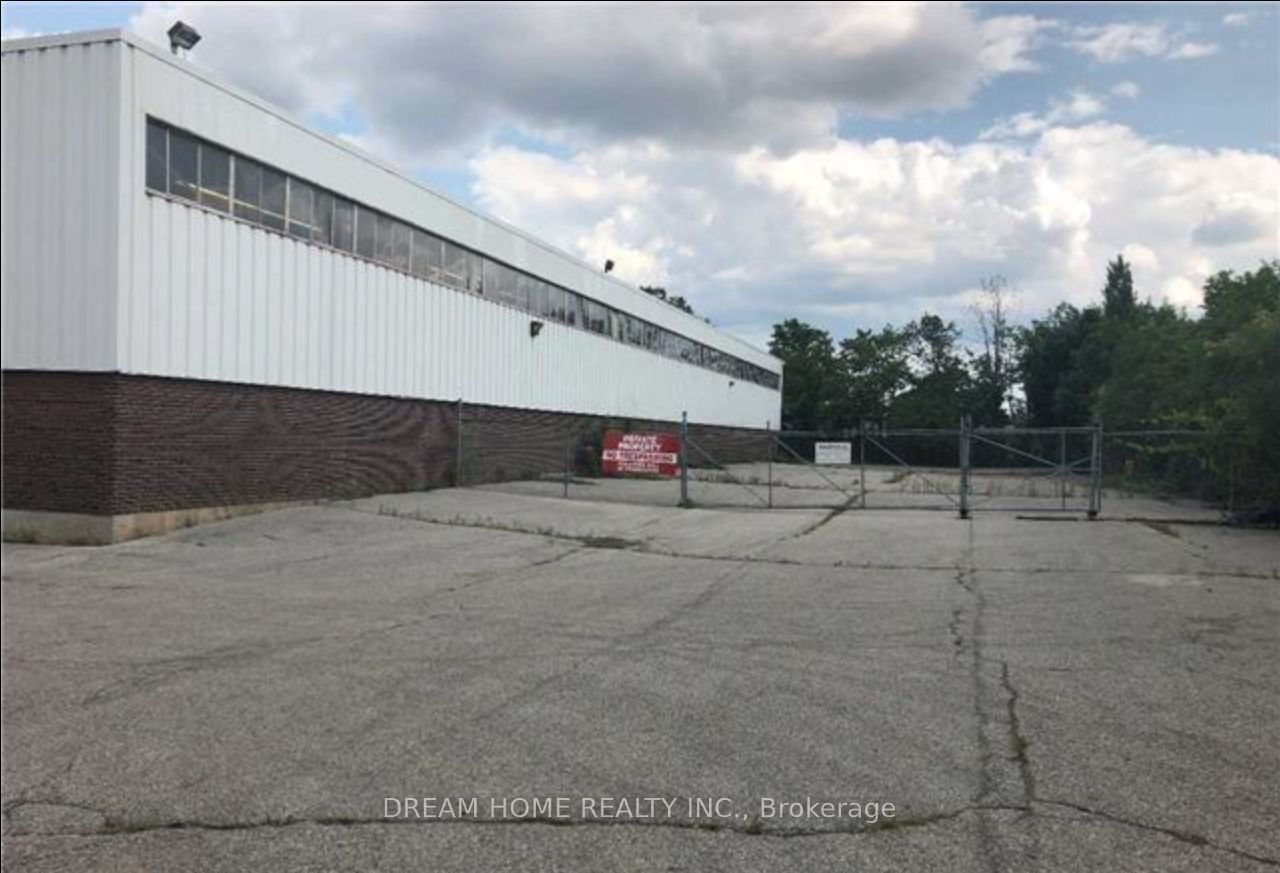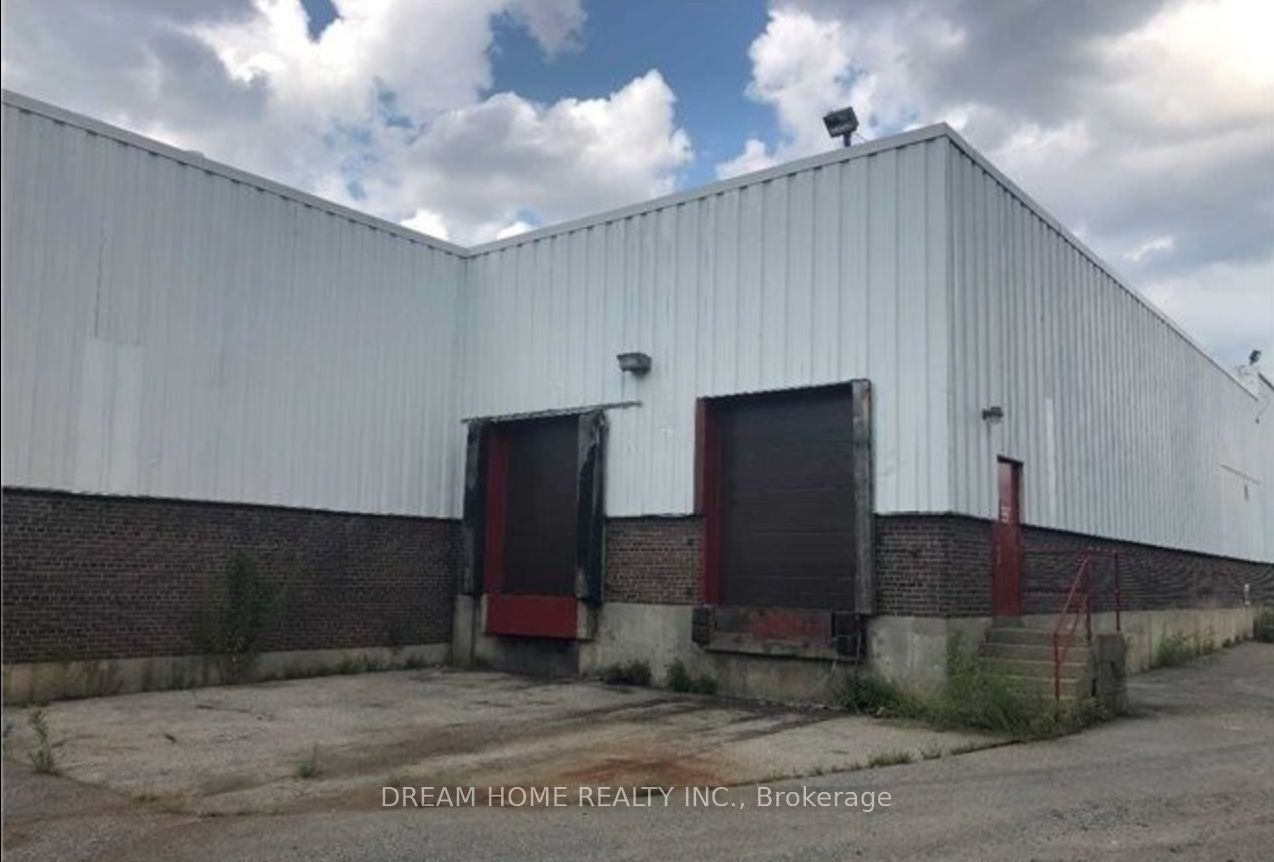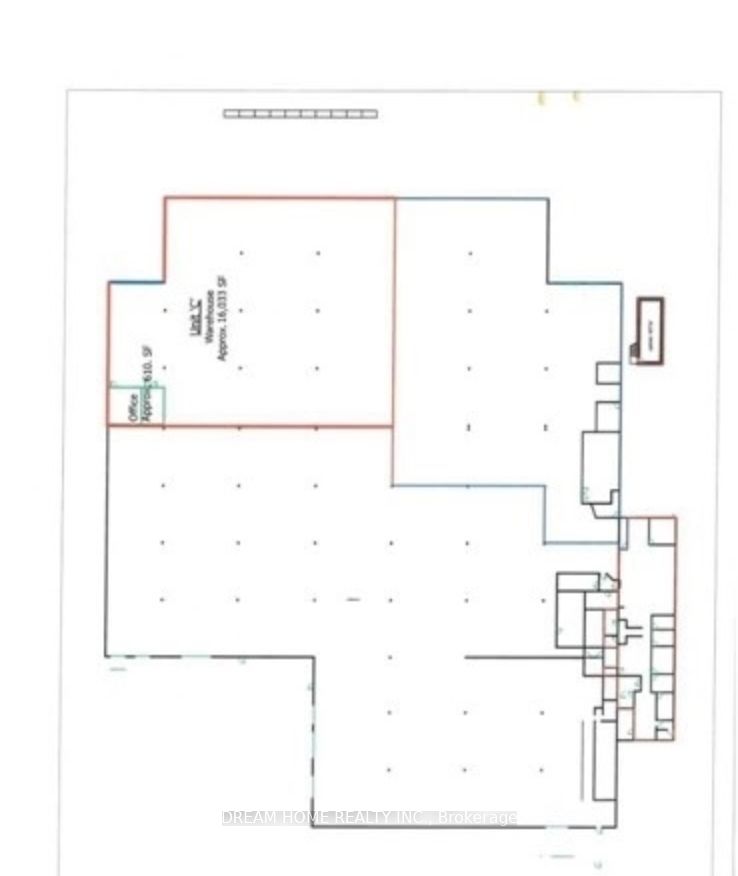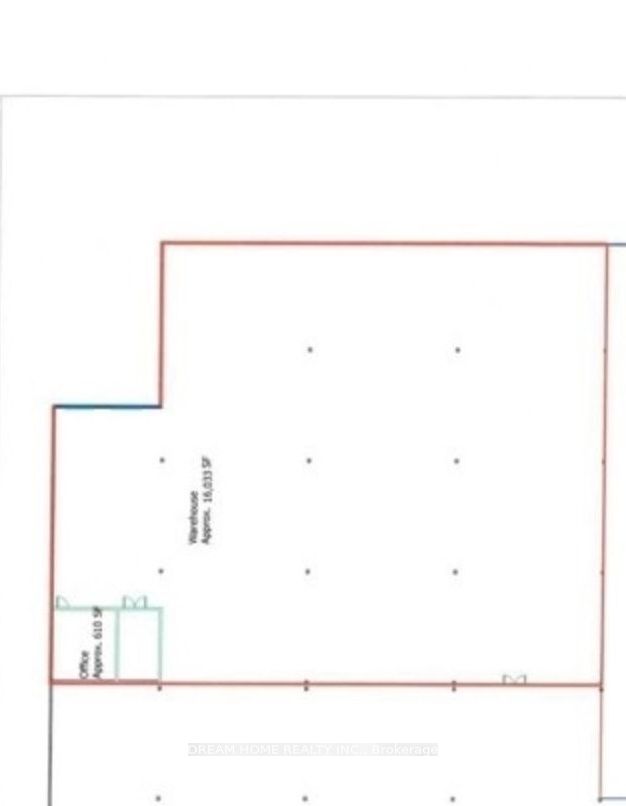$19
Available - For Sublease
Listing ID: N9370291
37 Esna Park Dr , Unit 3, Markham, L3R 1C9, Ontario
| Excellent Warehouse Space ,Close Proximity To Hwy 404,401,407 & 7. Mins Walk To Woodbine Ave. Tenant's Entrance To Building Is Through West Side Door And Back Door. 2 Truck Level Doors. Fully Fenced Freestanding Building. Many Parking Available. No Manufacturing Or Food Processing Or Food Packaging Uses. |
| Extras: All Showings 24 Hr Notice Needed |
| Price | $19 |
| Minimum Rental Term: | 9 |
| Maximum Rental Term: | 12 |
| Taxes: | $4.20 |
| Tax Type: | T.M.I. |
| Occupancy by: | Owner |
| Address: | 37 Esna Park Dr , Unit 3, Markham, L3R 1C9, Ontario |
| Apt/Unit: | 3 |
| Postal Code: | L3R 1C9 |
| Province/State: | Ontario |
| Directions/Cross Streets: | Woodbine Ave/Denison Rd |
| Category: | Free Standing |
| Use: | Warehousing |
| Building Percentage: | Y |
| Total Area: | 16642.80 |
| Total Area Code: | Sq Ft |
| Office/Appartment Area: | 552 |
| Office/Appartment Area Code: | Sq Ft |
| Industrial Area: | 15987 |
| Office/Appartment Area Code: | Sq Ft |
| Area Influences: | Major Highway |
| Sprinklers: | Y |
| Rail: | N |
| Clear Height Feet: | 20 |
| Truck Level Shipping Doors #: | 2 |
| Double Man Shipping Doors #: | 0 |
| Drive-In Level Shipping Doors #: | 0 |
| Grade Level Shipping Doors #: | 0 |
| Heat Type: | Gas Forced Air Open |
| Central Air Conditioning: | Part |
| Water: | Municipal |
$
%
Years
This calculator is for demonstration purposes only. Always consult a professional
financial advisor before making personal financial decisions.
| Although the information displayed is believed to be accurate, no warranties or representations are made of any kind. |
| DREAM HOME REALTY INC. |
|
|

Deepak Sharma
Broker
Dir:
647-229-0670
Bus:
905-554-0101
| Book Showing | Email a Friend |
Jump To:
At a Glance:
| Type: | Com - Industrial |
| Area: | York |
| Municipality: | Markham |
| Neighbourhood: | Milliken Mills West |
| Tax: | $4.2 |
Locatin Map:
Payment Calculator:







