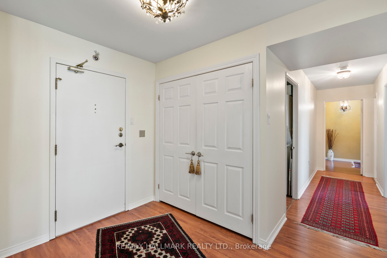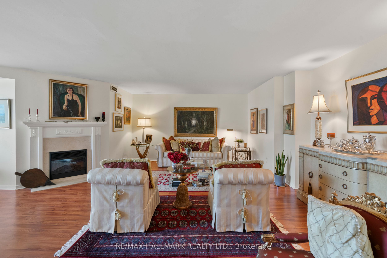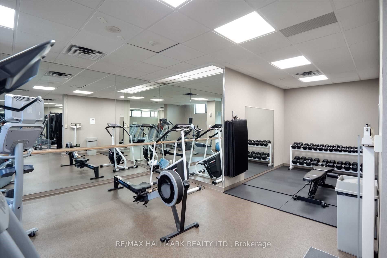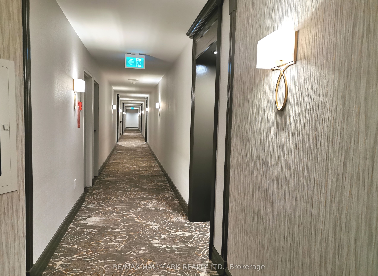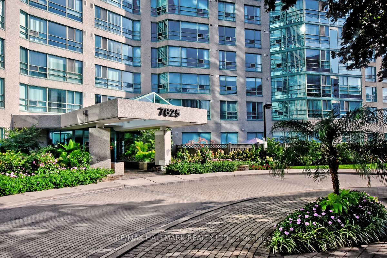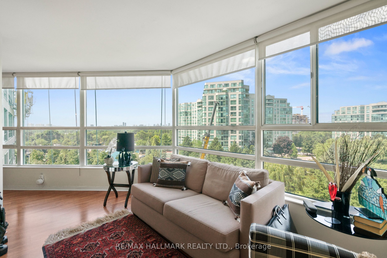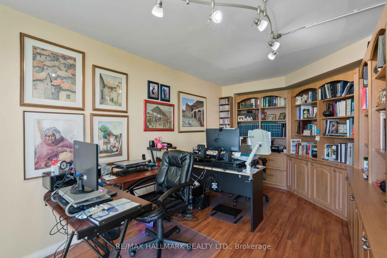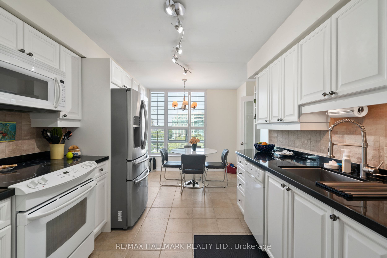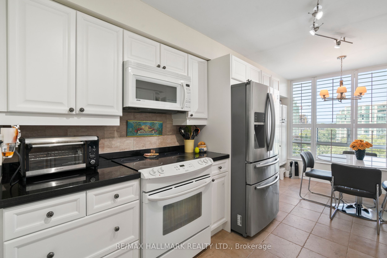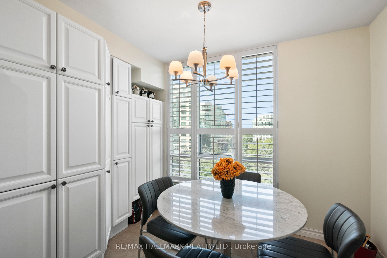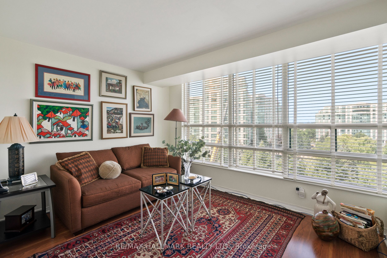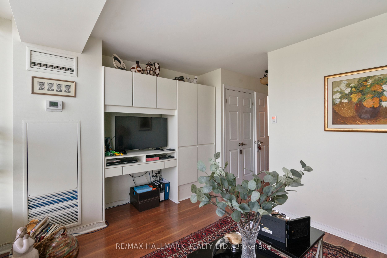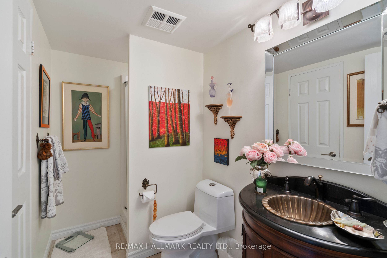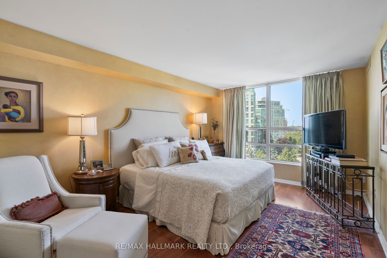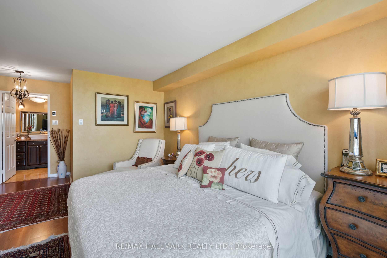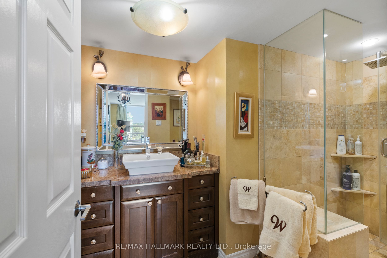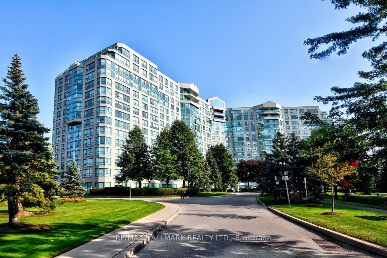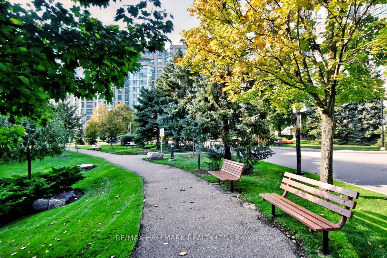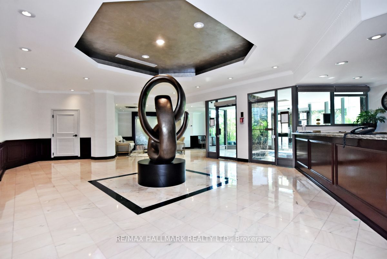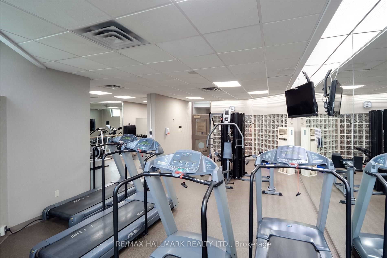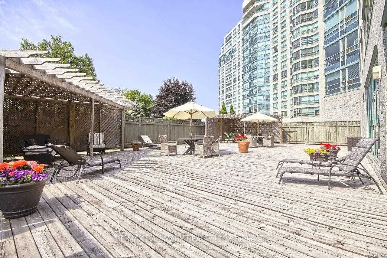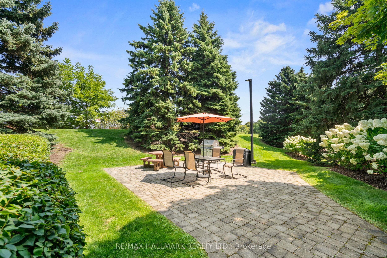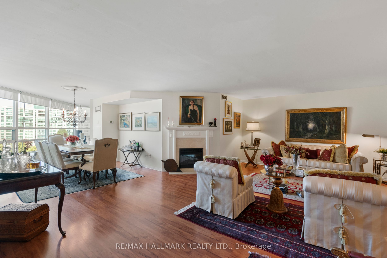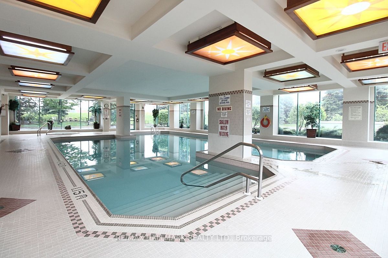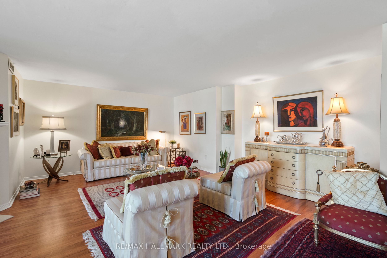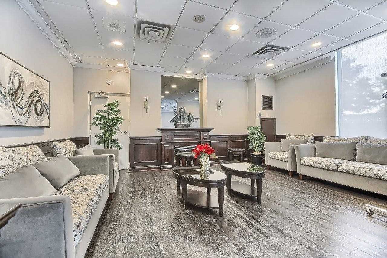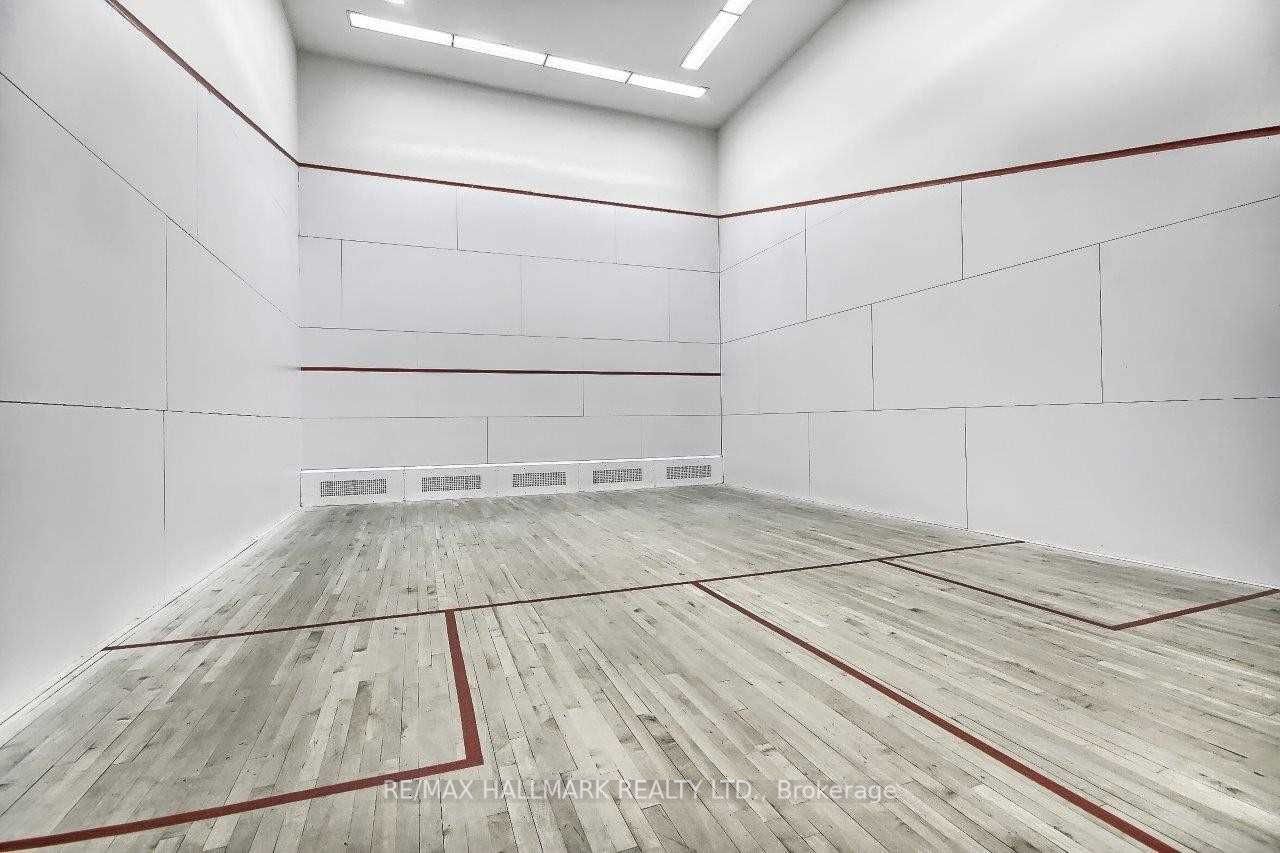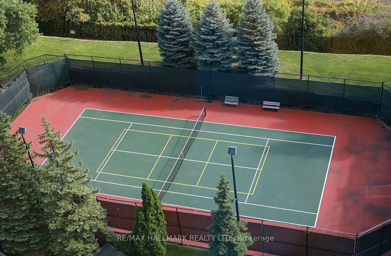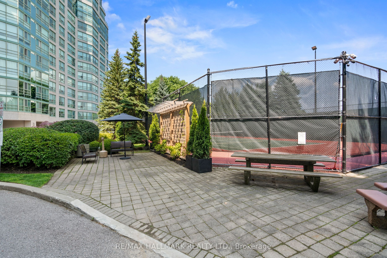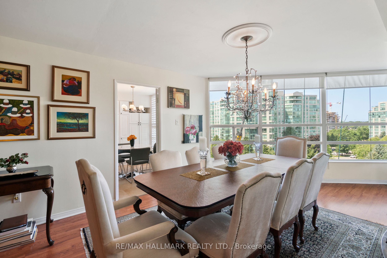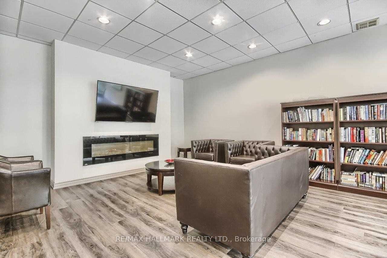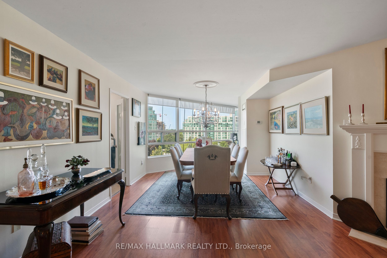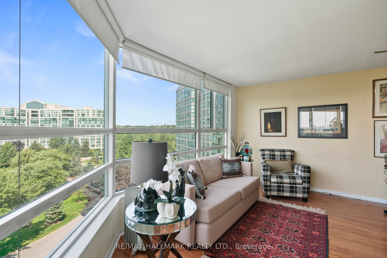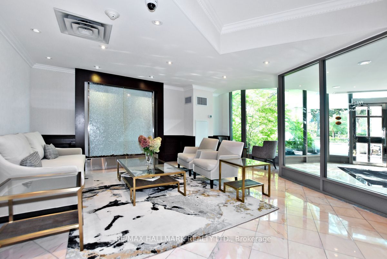$1,188,000
Available - For Sale
Listing ID: N9399378
7825 Bayview Ave , Unit 713, Markham, L3T 7N2, Ontario
| Elegance and luxury at its best at the "Landmark of Thornhill" located in desirable Bayview neighborhood across from the Thornhill Ladies Golf course. Rarely offered 1836 SF stunning unit perfect for relaxing and entertaining overlooking a beautiful park-like courtyard. The primary bedroom features a huge walk-in closet and a spa ensuite. The open solarium and den can be used as an additional bedroom, library or office space with an unobstructed garden view. Open concept living/family room features an electric fireplace and smooth ceilings throughout. Unit also comes with 2 parking spaces (one with EV charge). Amazing building amenities include 24hrs security, a salt-water pool, sauna, whirlpool, Gym, Tennis/Pickleball/Squash courts, Ping Pong, Library/games room, Party/Meeting room, guest suites, bike storage and much more! Excellent location, steps to Thornhill Community Centre & Square, Places of Worship, Parks, Shoppers, supermarket & restaurants. Direct Bus to Finch Subway, mins. to Hwy 7 & 407 and top ranking schools. |
| Extras: S/S fridge, glass top stove, b/i microwave, b/i dishwasher, washer, dryer, freezer in laundry room, electric fireplace, window coverings, existing electrical light fixtures except dining room chandelier (to be replaced). |
| Price | $1,188,000 |
| Taxes: | $3606.02 |
| Maintenance Fee: | 1552.48 |
| Address: | 7825 Bayview Ave , Unit 713, Markham, L3T 7N2, Ontario |
| Province/State: | Ontario |
| Condo Corporation No | YRCC |
| Level | 7 |
| Unit No | 12 |
| Locker No | A34 |
| Directions/Cross Streets: | Bayview/Green Lane |
| Rooms: | 8 |
| Bedrooms: | 2 |
| Bedrooms +: | 2 |
| Kitchens: | 1 |
| Family Room: | N |
| Basement: | None |
| Property Type: | Condo Apt |
| Style: | Apartment |
| Exterior: | Concrete |
| Garage Type: | Underground |
| Garage(/Parking)Space: | 2.00 |
| Drive Parking Spaces: | 2 |
| Park #1 | |
| Parking Spot: | A41 |
| Parking Type: | Owned |
| Park #2 | |
| Parking Spot: | A129 |
| Exposure: | W |
| Balcony: | None |
| Locker: | Exclusive |
| Pet Permited: | Restrict |
| Approximatly Square Footage: | 1800-1999 |
| Building Amenities: | Guest Suites, Gym, Indoor Pool, Party/Meeting Room, Squash/Racquet Court, Tennis Court |
| Property Features: | Golf, Park, Place Of Worship, Public Transit, School |
| Maintenance: | 1552.48 |
| CAC Included: | Y |
| Hydro Included: | Y |
| Water Included: | Y |
| Cabel TV Included: | Y |
| Common Elements Included: | Y |
| Heat Included: | Y |
| Parking Included: | Y |
| Building Insurance Included: | Y |
| Fireplace/Stove: | N |
| Heat Source: | Gas |
| Heat Type: | Forced Air |
| Central Air Conditioning: | Central Air |
| Elevator Lift: | Y |
$
%
Years
This calculator is for demonstration purposes only. Always consult a professional
financial advisor before making personal financial decisions.
| Although the information displayed is believed to be accurate, no warranties or representations are made of any kind. |
| RE/MAX HALLMARK REALTY LTD. |
|
|

Deepak Sharma
Broker
Dir:
647-229-0670
Bus:
905-554-0101
| Virtual Tour | Book Showing | Email a Friend |
Jump To:
At a Glance:
| Type: | Condo - Condo Apt |
| Area: | York |
| Municipality: | Markham |
| Neighbourhood: | Aileen-Willowbrook |
| Style: | Apartment |
| Tax: | $3,606.02 |
| Maintenance Fee: | $1,552.48 |
| Beds: | 2+2 |
| Baths: | 2 |
| Garage: | 2 |
| Fireplace: | N |
Locatin Map:
Payment Calculator:

