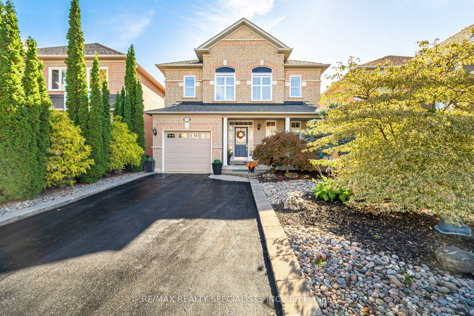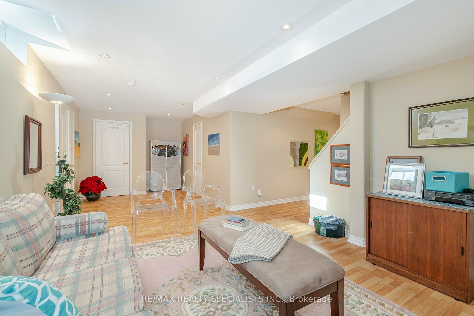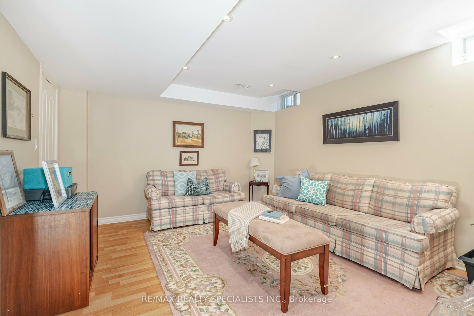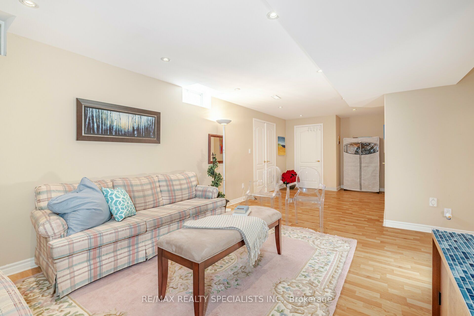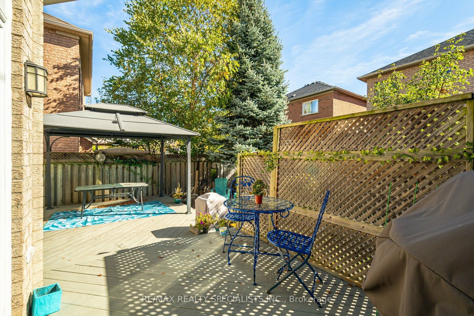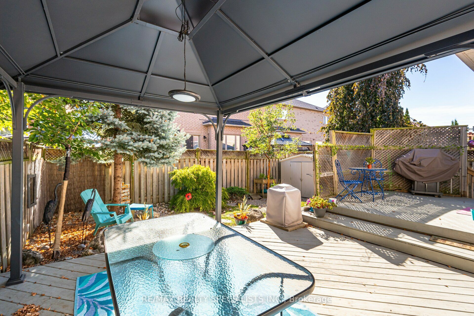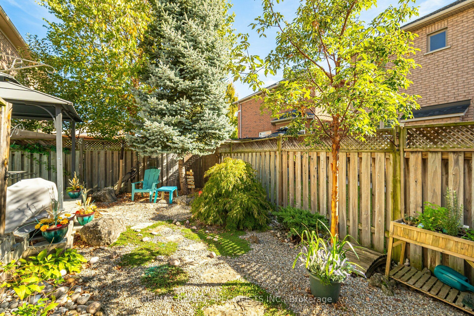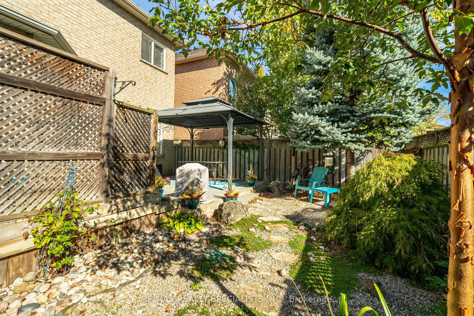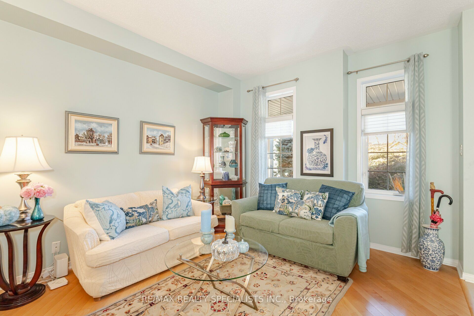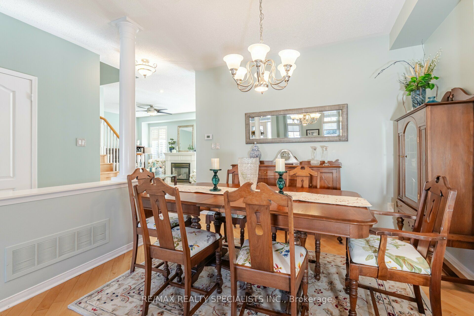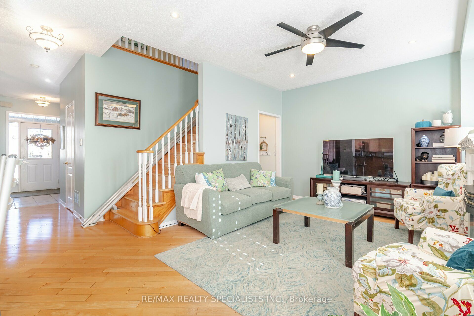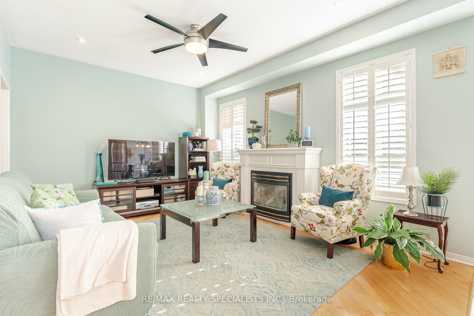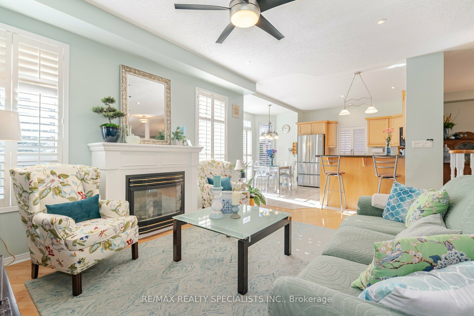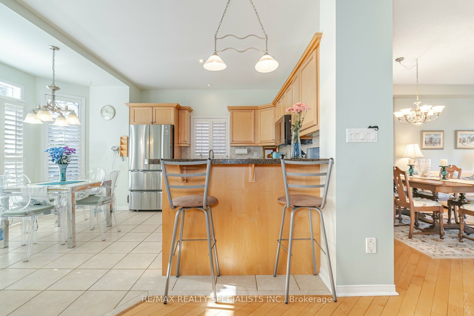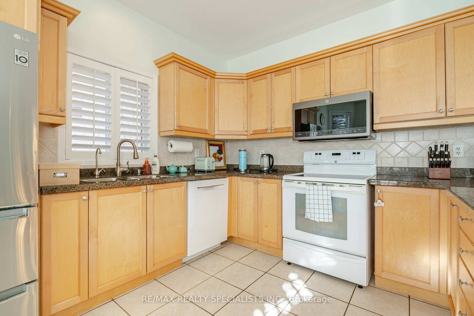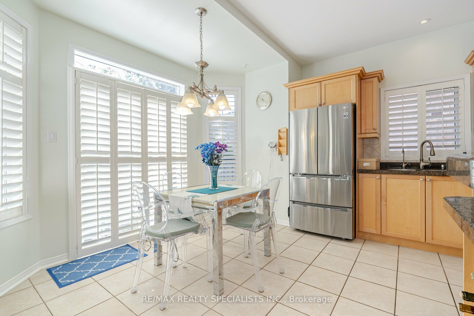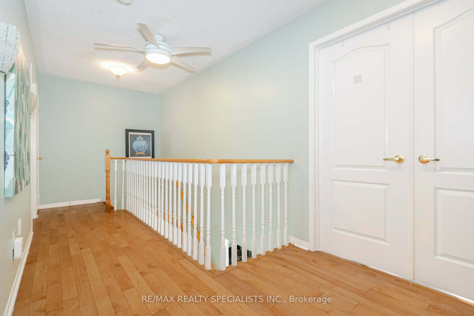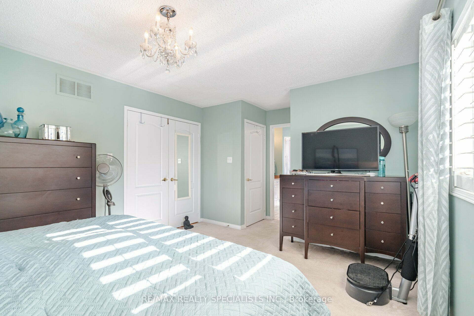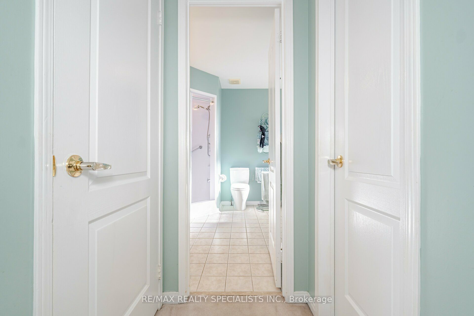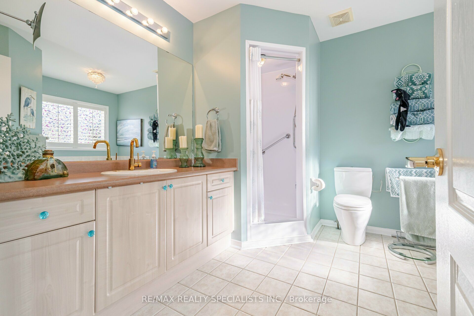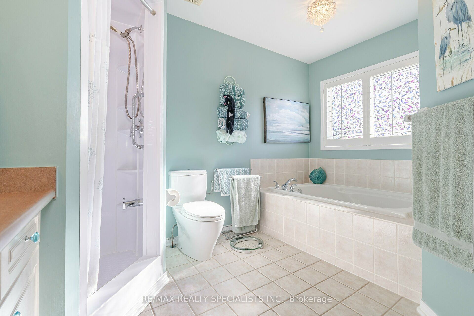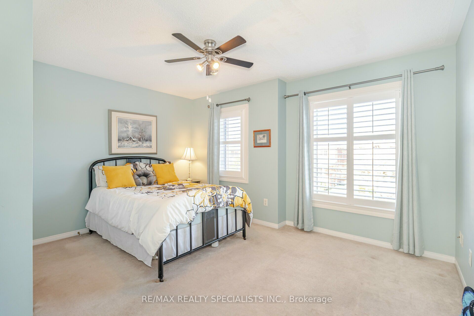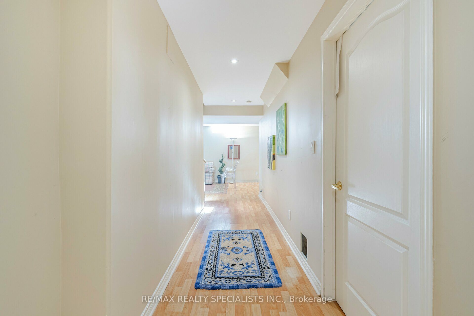$1,239,900
Available - For Sale
Listing ID: W9394670
3604 Emery Dr , Mississauga, L5M 7G5, Ontario
| SOUGHT AFTER FAMILY FRIENDLY CHURCHILL MEADOWS SPACIOUS BRIGHT APX 2300 SQFT FULLY FINISHED. 3 BDRM - 4 BATHS ALL BRICK. OPEN CONCEPT LIVING ROOM + DINING ROOM. HARDWOOD FLOORS, OPEN CONCEPT EAT IN KITCHEN WITH GRANITE COUNTER TOPS + WALK OUT TO DECK. FAMILY RM W/ GAS FIREPLACE, GAZEBO AND EXTENSIVE GARDENS, LARGE PRIMARY BEDROOM, SEPERATE SHOWER, WALK IN CLOSET, FULLY FINISHED LOWER LEVEL WITH 3 PIECE WASHROOM. STEPS TO ELEMENTARY/CATHOLIC SCHOOLS, CHURCHILL MEADOWS PARK, FRIENDSHIP COMMUNITY PARK, WALKWAY PASS, MEDICAL CENTER, HOSPITALS, TRANSIT AT 403, 407, 401 GO ERIN MILLS TOWN CENTRE TO HISTORIC VILLAGE OF STREETSVILLE. |
| Extras: S/S FRIDGE, DISHWASHER, STOVE, WASHER, DRYER, CALIFORNIA SHUTTERS, POT LIGHTS. LIFT WILL BE REMOVED. |
| Price | $1,239,900 |
| Taxes: | $5677.00 |
| Address: | 3604 Emery Dr , Mississauga, L5M 7G5, Ontario |
| Lot Size: | 36.11 x 85.40 (Feet) |
| Directions/Cross Streets: | THOMAS/TENTH LINE |
| Rooms: | 8 |
| Rooms +: | 2 |
| Bedrooms: | 3 |
| Bedrooms +: | |
| Kitchens: | 1 |
| Family Room: | Y |
| Basement: | Finished |
| Property Type: | Detached |
| Style: | 2-Storey |
| Exterior: | Brick |
| Garage Type: | Attached |
| (Parking/)Drive: | Private |
| Drive Parking Spaces: | 2 |
| Pool: | None |
| Approximatly Square Footage: | 1500-2000 |
| Property Features: | Fenced Yard, Grnbelt/Conserv, Hospital, Library, Place Of Worship, School |
| Fireplace/Stove: | Y |
| Heat Source: | Gas |
| Heat Type: | Forced Air |
| Central Air Conditioning: | Central Air |
| Laundry Level: | Upper |
| Sewers: | Sewers |
| Water: | Municipal |
$
%
Years
This calculator is for demonstration purposes only. Always consult a professional
financial advisor before making personal financial decisions.
| Although the information displayed is believed to be accurate, no warranties or representations are made of any kind. |
| RE/MAX REALTY SPECIALISTS INC. |
|
|

Deepak Sharma
Broker
Dir:
647-229-0670
Bus:
905-554-0101
| Book Showing | Email a Friend |
Jump To:
At a Glance:
| Type: | Freehold - Detached |
| Area: | Peel |
| Municipality: | Mississauga |
| Neighbourhood: | Churchill Meadows |
| Style: | 2-Storey |
| Lot Size: | 36.11 x 85.40(Feet) |
| Tax: | $5,677 |
| Beds: | 3 |
| Baths: | 4 |
| Fireplace: | Y |
| Pool: | None |
Locatin Map:
Payment Calculator:

