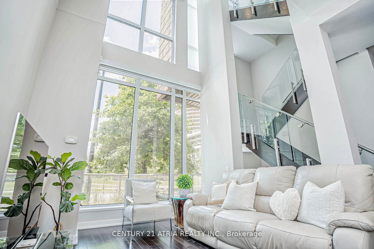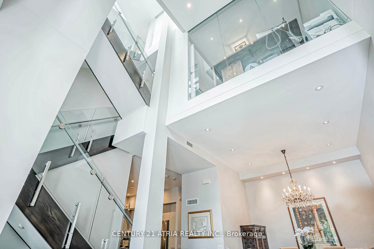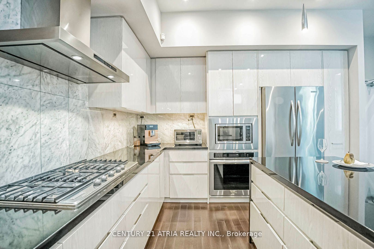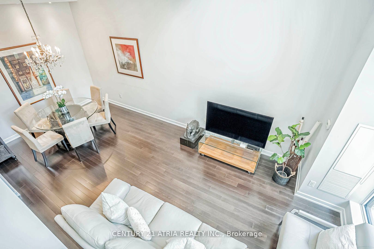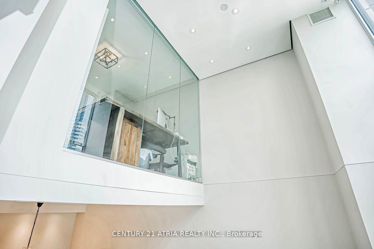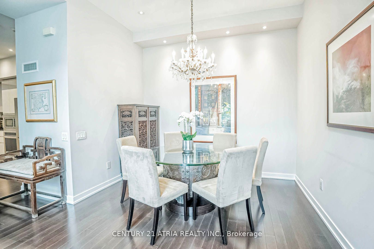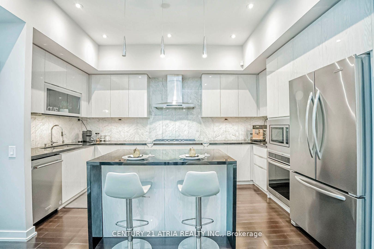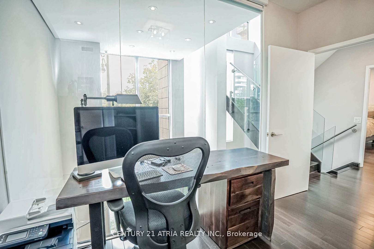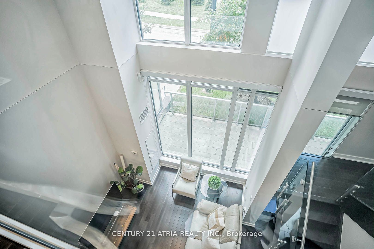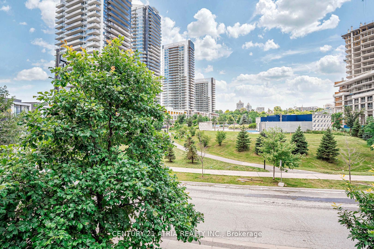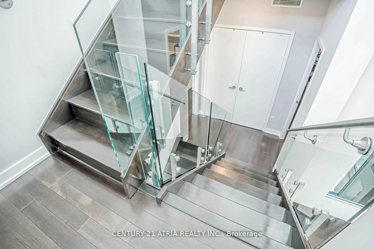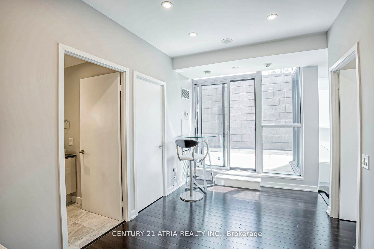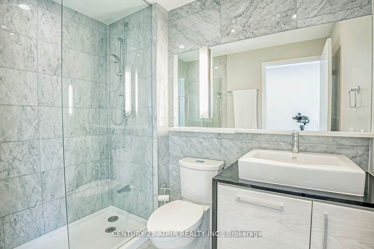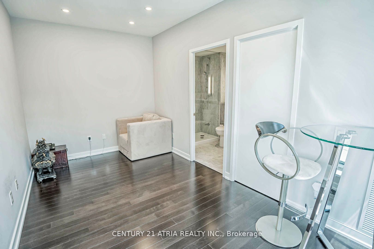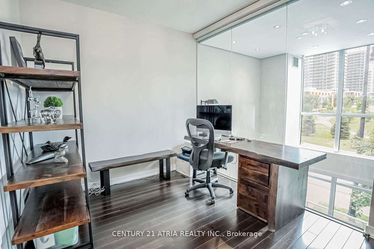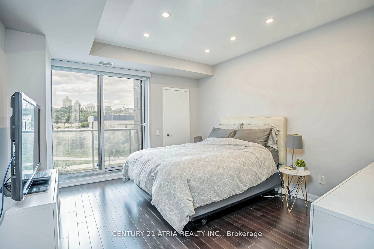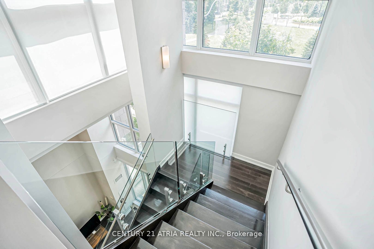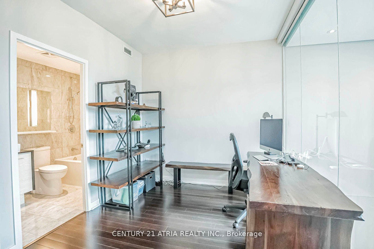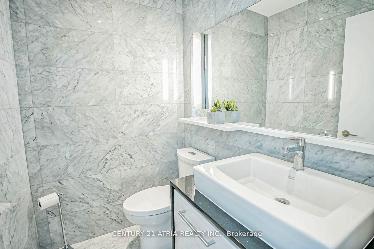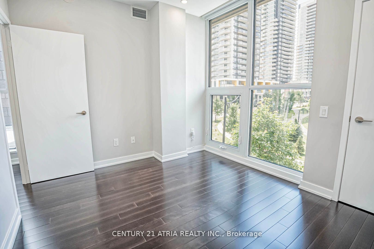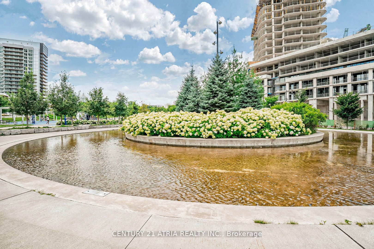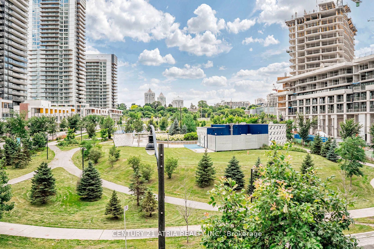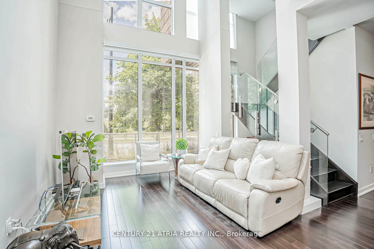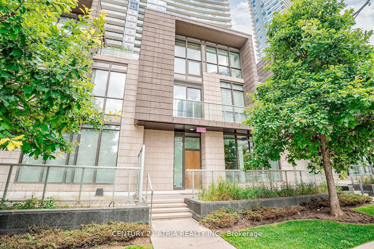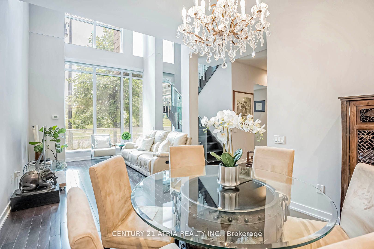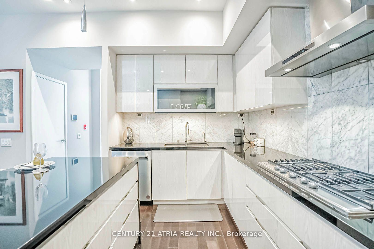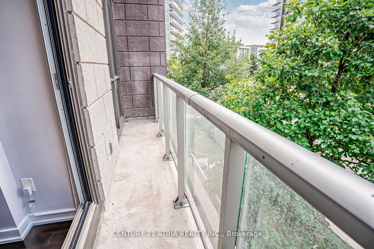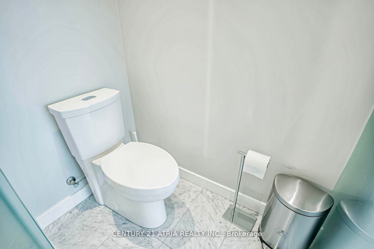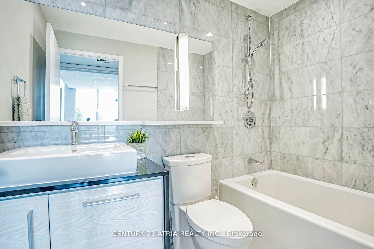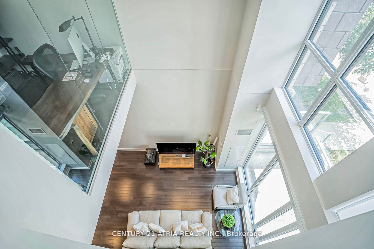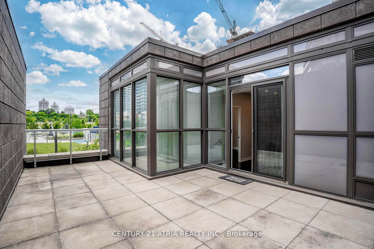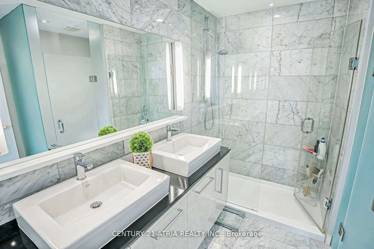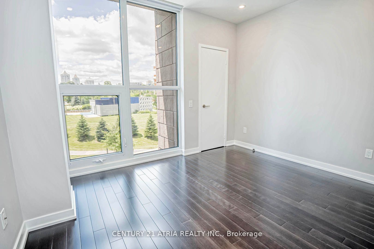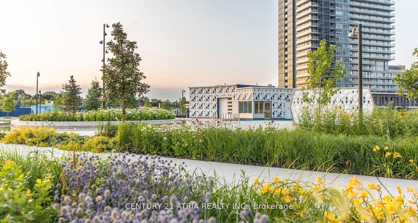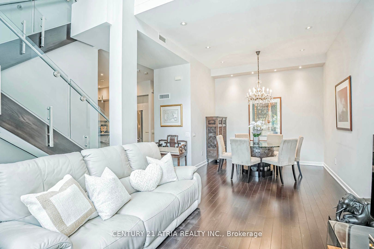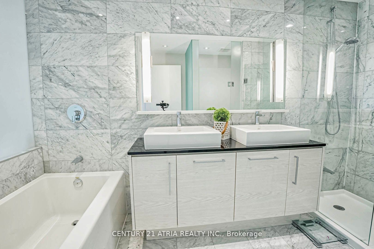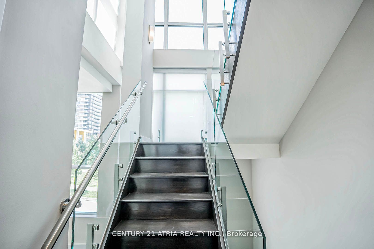$1,398,000
Available - For Sale
Listing ID: C9387056
129 McMahon Dr , Unit Th03, Toronto, M2K 0C2, Ontario
| Incredible value @ less then $700 psf**2 Parking Spots side by side & 1 Locker Included** 2590 Sqft Total Usable Area (2035 Sqft Suite + 555 Sqft Terrace & Balcony). ***Maintenance fee includes shoveling a path all the way to front door when there is snow in winter + window cleaning twice a year*** Chef's kitchen: large island, marble backsplash, pull out pantry cabinet, 2 corner cabinet pull out two-tier swivel trays, undermount lighting, built in water filtration system, 5 burner gas stove. Luxurious bathrooms: all the bathrooms have marble tiles on floor + walls. Master bedroom with 2 closets, and a walk out balcony that faces the park. Master bathroom: double sinks + separate bath tub + glass shower. High End Finishes :Glass Railings, Living Room W/ 20 Feet High Cathedral Ceiling, Roof Top Terrace W/ Gas Bbq Hook Up. Laundry on second floor. 3 Bedrooms But Den Can Be Converted Into 4th Bedroom. Very Private: Facing a New Park! Features: Skating Pond, Water Feature, Soccer field, Playground, Splash pad, and more. 24-Hr Concierge & Amenities Include Indoor & Outdoor Whirlpools & Gym. Plenty of Visitor parking spots underground. Walk to Starbucks, McDonalds, Ikea and more. Few Minutes walk to *TWO* TTC Subway Stations (Bessarion & Leslie) & 2 Minutes Drive to Highway 401. |
| Extras: Existing Fridge, 5 Burner Gas Stove, Built in Microwave, Dishwasher, Built in Oven, Washer,Dryer, Toilet Paper Holders, 2 Remotes for Motorized Automated Blinds, Gas Hook Up On Terrace, Kitchen sink filter water system, Front door bell. |
| Price | $1,398,000 |
| Taxes: | $6702.20 |
| Maintenance Fee: | 1439.50 |
| Address: | 129 McMahon Dr , Unit Th03, Toronto, M2K 0C2, Ontario |
| Province/State: | Ontario |
| Condo Corporation No | TSCC |
| Level | 1 |
| Unit No | 3 |
| Directions/Cross Streets: | Sheppard Ave/Leslie St |
| Rooms: | 7 |
| Bedrooms: | 3 |
| Bedrooms +: | |
| Kitchens: | 1 |
| Family Room: | Y |
| Basement: | None |
| Property Type: | Condo Townhouse |
| Style: | Apartment |
| Exterior: | Concrete |
| Garage Type: | Underground |
| Garage(/Parking)Space: | 2.00 |
| Drive Parking Spaces: | 2 |
| Park #1 | |
| Parking Type: | Owned |
| Exposure: | W |
| Balcony: | Terr |
| Locker: | Owned |
| Pet Permited: | Restrict |
| Approximatly Square Footage: | 2000-2249 |
| Maintenance: | 1439.50 |
| CAC Included: | Y |
| Water Included: | Y |
| Common Elements Included: | Y |
| Heat Included: | Y |
| Parking Included: | Y |
| Building Insurance Included: | Y |
| Fireplace/Stove: | N |
| Heat Source: | Gas |
| Heat Type: | Forced Air |
| Central Air Conditioning: | Central Air |
| Laundry Level: | Upper |
| Ensuite Laundry: | Y |
$
%
Years
This calculator is for demonstration purposes only. Always consult a professional
financial advisor before making personal financial decisions.
| Although the information displayed is believed to be accurate, no warranties or representations are made of any kind. |
| CENTURY 21 ATRIA REALTY INC. |
|
|

Deepak Sharma
Broker
Dir:
647-229-0670
Bus:
905-554-0101
| Book Showing | Email a Friend |
Jump To:
At a Glance:
| Type: | Condo - Condo Townhouse |
| Area: | Toronto |
| Municipality: | Toronto |
| Neighbourhood: | Bayview Village |
| Style: | Apartment |
| Tax: | $6,702.2 |
| Maintenance Fee: | $1,439.5 |
| Beds: | 3 |
| Baths: | 4 |
| Garage: | 2 |
| Fireplace: | N |
Locatin Map:
Payment Calculator:

