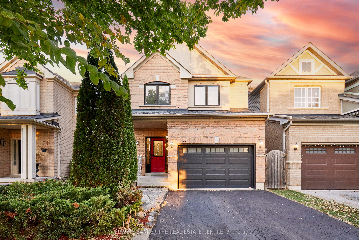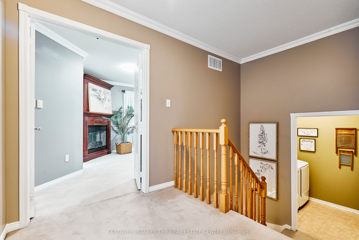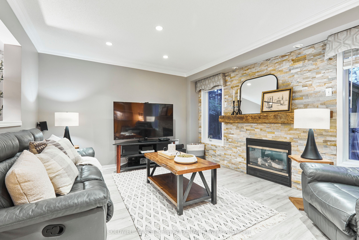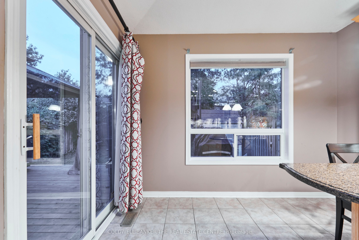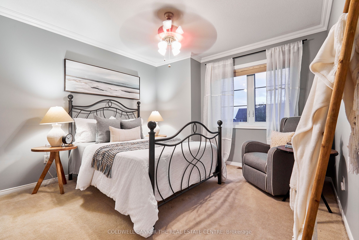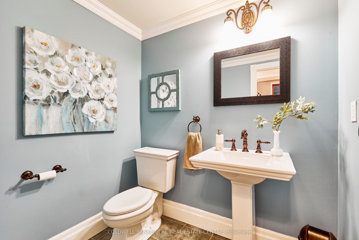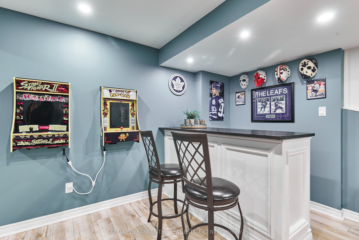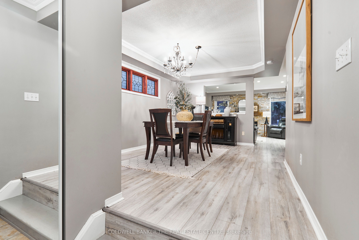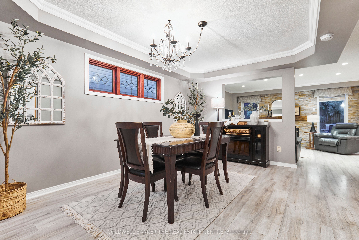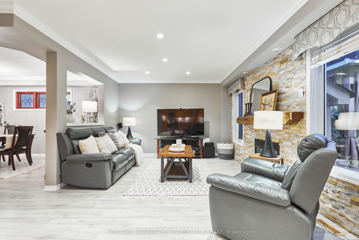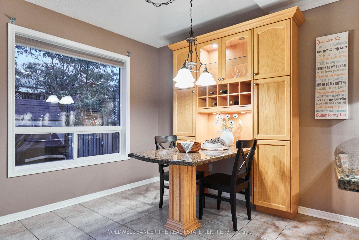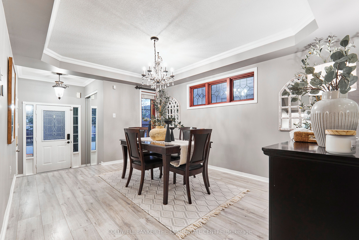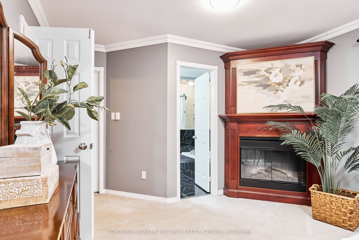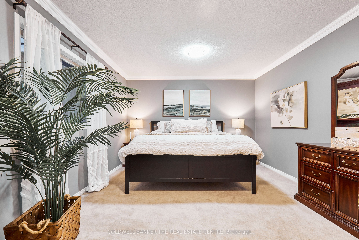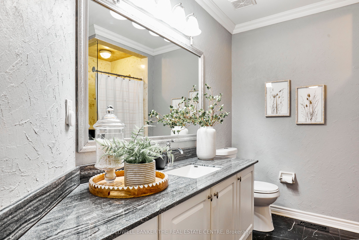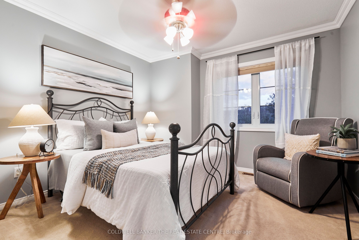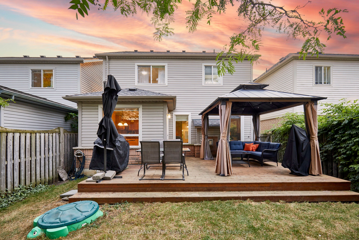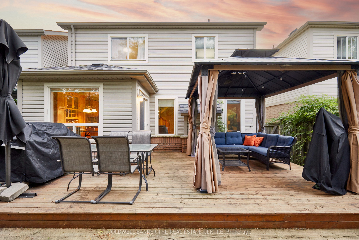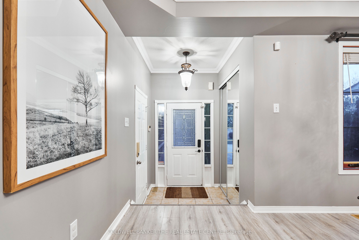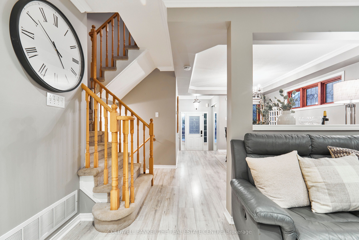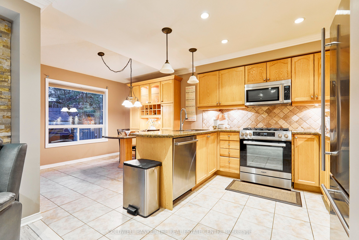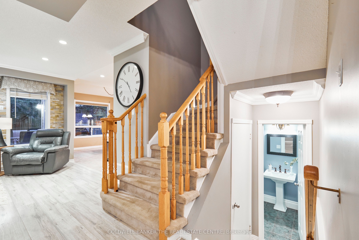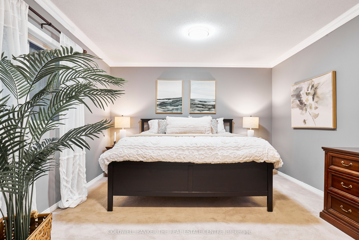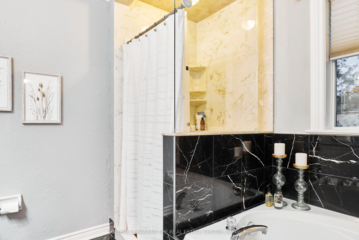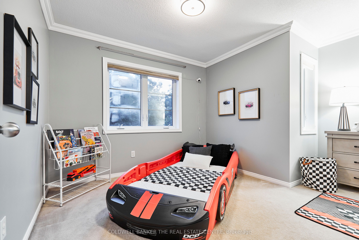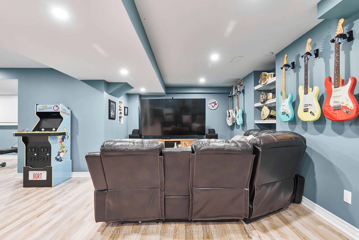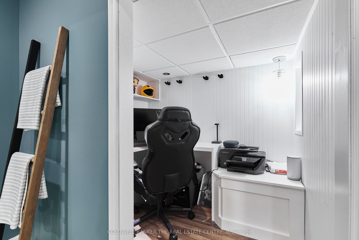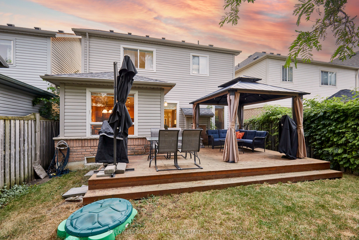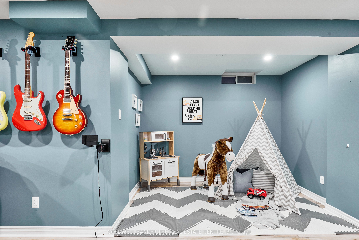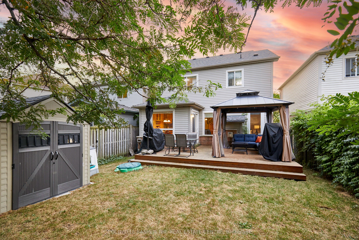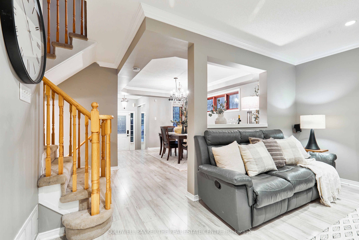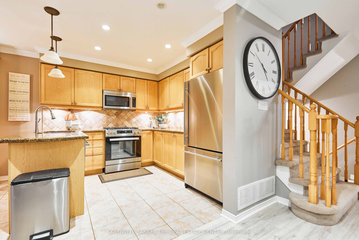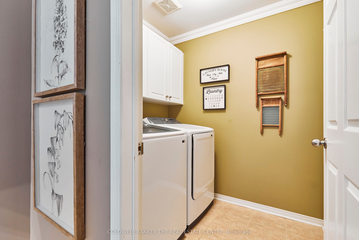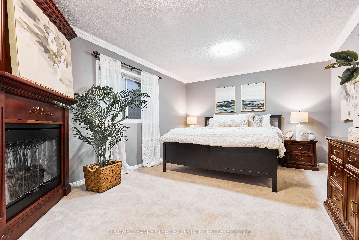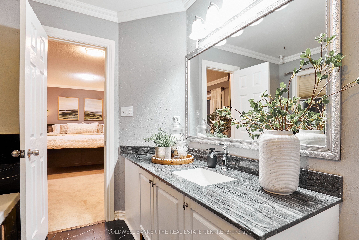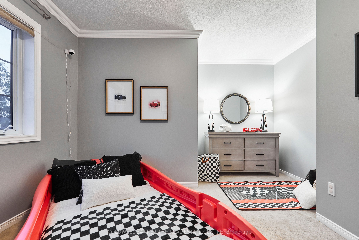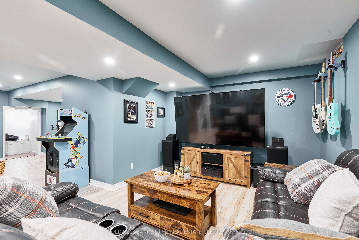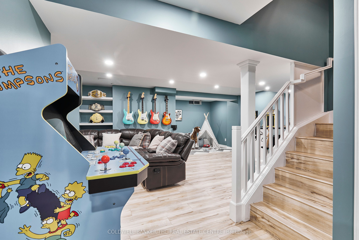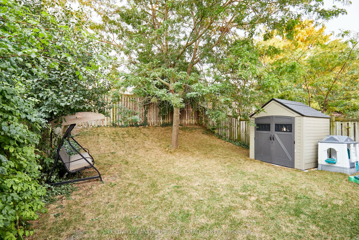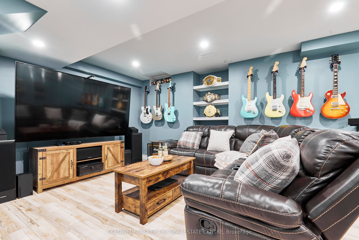$995,000
Available - For Sale
Listing ID: E9395111
33 Lonsdale Crt , Whitby, L1P 1R8, Ontario
| Great for first time buyers or downsizers! Welcome to 33 Lonsdale Court, Whitby! Ideally located on a quiet, child friendly court with no through traffic! Easy access to highways 401, 412 and 407. Great schools, parks, walking paths, shops and restaurants. Bright, open concept layout. Coffered ceiling, in dining room, pot lights in family and crown molding throughout. Bright upgraded kitchen with stainless steel appliances, including built in microwave hood fan. Granite counter tops, pot lights, featuring a built in kitchen table and pantry! Walk out an over sized deck and large, private back yard. Large primary suite with walk-in closet and four-piece ensuite bathroom, separate shower stall and whirlpool tub. New, (2022) professionally finished open concept basement with pot lighting, built in wet bar and bar fridge. Property is linked at by the foundation. |
| Extras: Upgrades and renovations; Gas stove 2024, washer/dryer 2023, gazebo & shed 2023, deck 2019, Basement 2021, humidifier 2020, air conditioner 2020, furnace 2019, dishwasher 2019, roof 2017. |
| Price | $995,000 |
| Taxes: | $6033.00 |
| Address: | 33 Lonsdale Crt , Whitby, L1P 1R8, Ontario |
| Lot Size: | 32.00 x 117.00 (Feet) |
| Acreage: | < .50 |
| Directions/Cross Streets: | McQuay/Rossland |
| Rooms: | 8 |
| Rooms +: | 4 |
| Bedrooms: | 3 |
| Bedrooms +: | |
| Kitchens: | 1 |
| Family Room: | Y |
| Basement: | Finished |
| Approximatly Age: | 16-30 |
| Property Type: | Detached |
| Style: | 2-Storey |
| Exterior: | Brick |
| Garage Type: | Built-In |
| (Parking/)Drive: | Pvt Double |
| Drive Parking Spaces: | 4 |
| Pool: | None |
| Other Structures: | Garden Shed |
| Approximatly Age: | 16-30 |
| Approximatly Square Footage: | 1500-2000 |
| Property Features: | Park, Public Transit, School |
| Fireplace/Stove: | Y |
| Heat Source: | Gas |
| Heat Type: | Forced Air |
| Central Air Conditioning: | Central Air |
| Laundry Level: | Upper |
| Sewers: | Sewers |
| Water: | Municipal |
$
%
Years
This calculator is for demonstration purposes only. Always consult a professional
financial advisor before making personal financial decisions.
| Although the information displayed is believed to be accurate, no warranties or representations are made of any kind. |
| COLDWELL BANKER THE REAL ESTATE CENTRE |
|
|

Deepak Sharma
Broker
Dir:
647-229-0670
Bus:
905-554-0101
| Virtual Tour | Book Showing | Email a Friend |
Jump To:
At a Glance:
| Type: | Freehold - Detached |
| Area: | Durham |
| Municipality: | Whitby |
| Neighbourhood: | Lynde Creek |
| Style: | 2-Storey |
| Lot Size: | 32.00 x 117.00(Feet) |
| Approximate Age: | 16-30 |
| Tax: | $6,033 |
| Beds: | 3 |
| Baths: | 3 |
| Fireplace: | Y |
| Pool: | None |
Locatin Map:
Payment Calculator:

