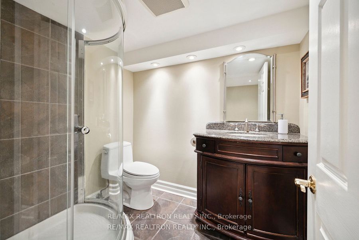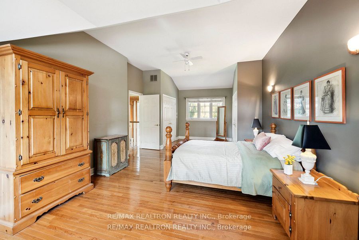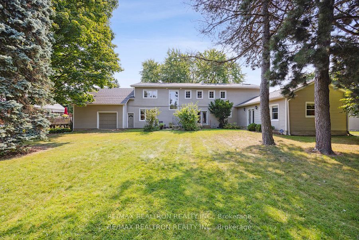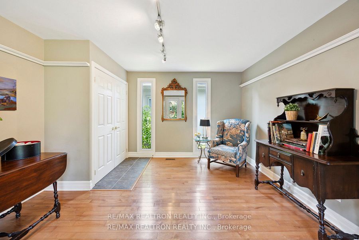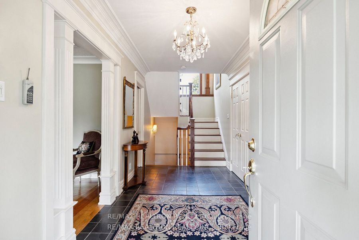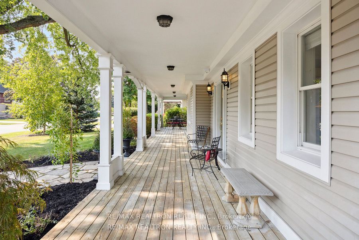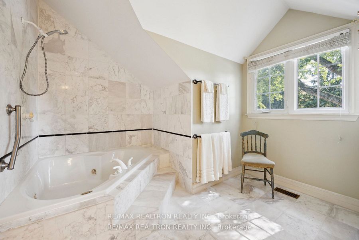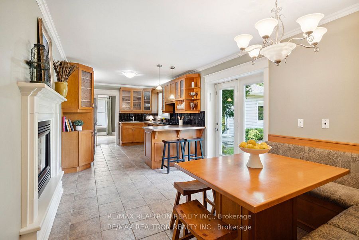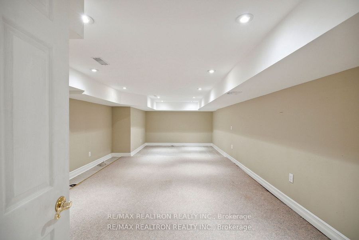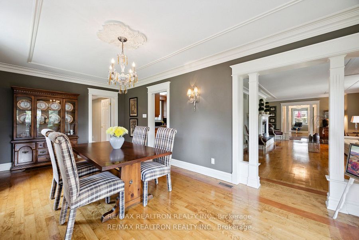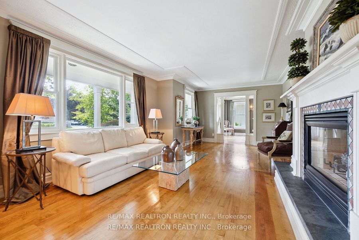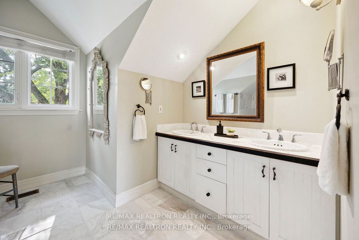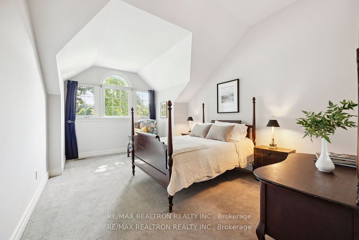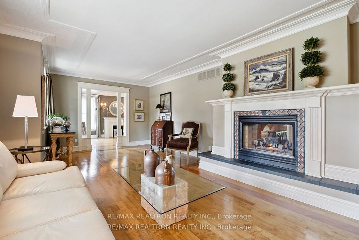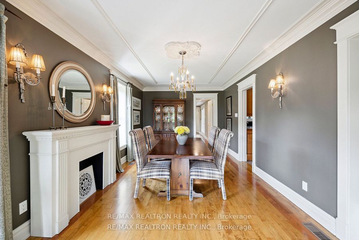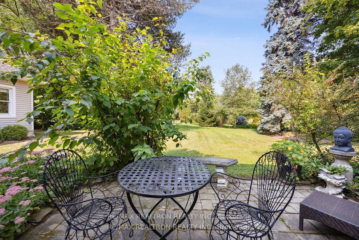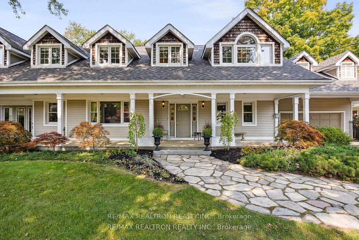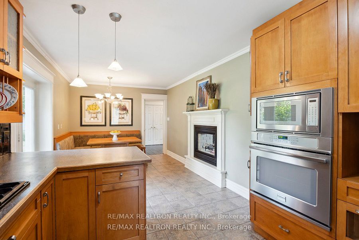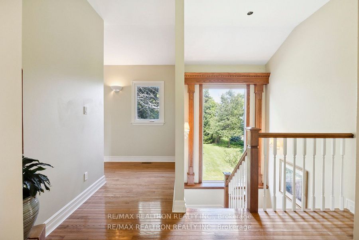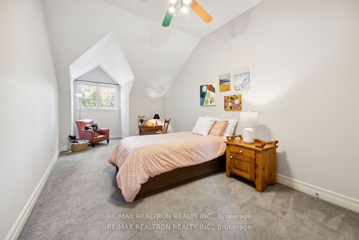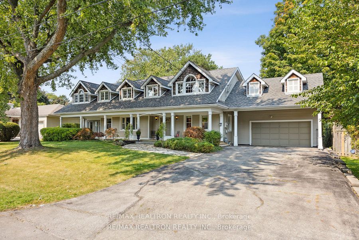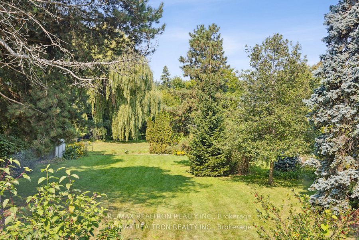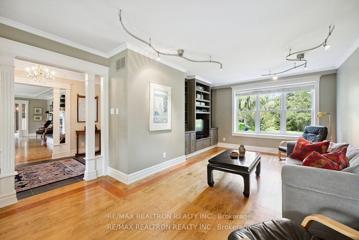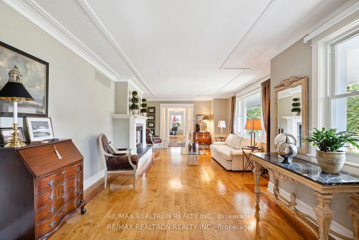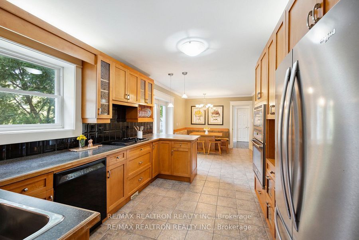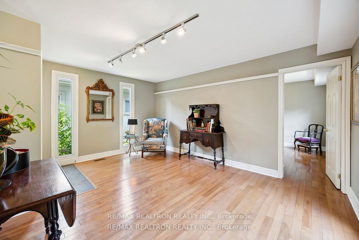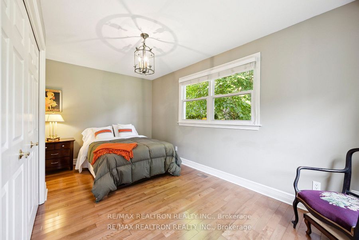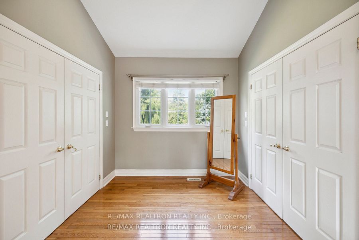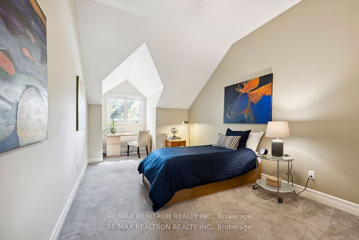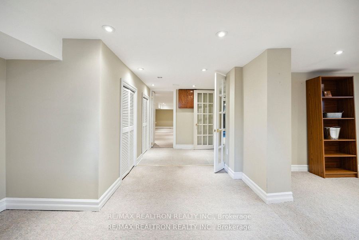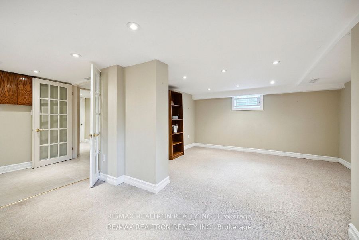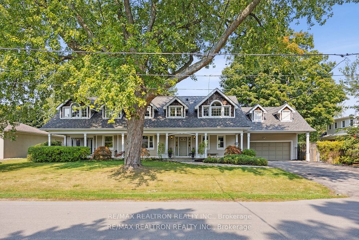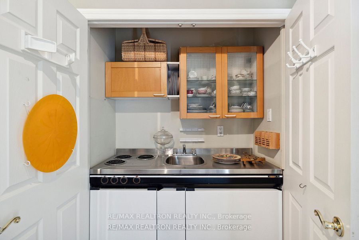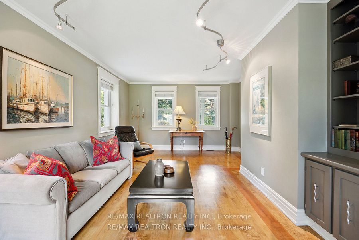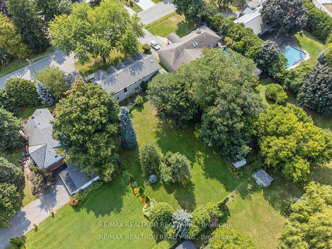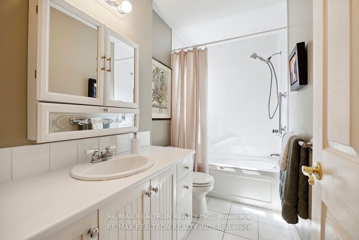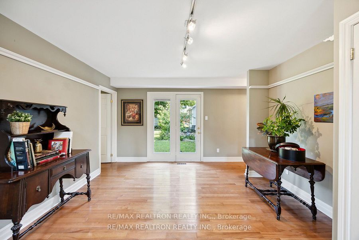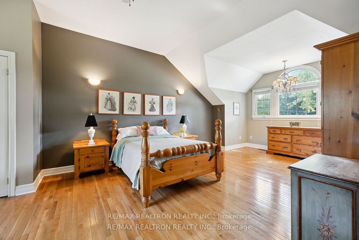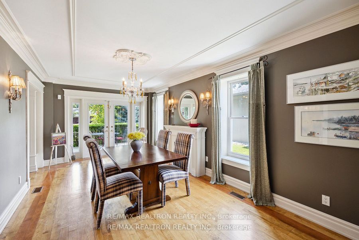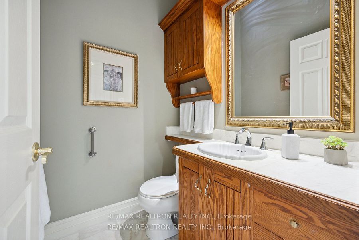$2,288,000
Available - For Sale
Listing ID: E9391391
12 Balcarra Ave , Toronto, M1M 1G9, Ontario
| A sprawling and captivating 2 storey, cedar dormered, 5 bedroom family home that is graceful and welcoming. Located in the Cliffcrest neighbourhood of the Scarborough Bluffs on a 96 x 200 foot lot with double-wide driveway and 2 car garage with storage. The beautifully laid flagstone walkway leads you to an expansive covered porch ideal for people watching and enjoying a beverage. The large private backyard has a charming patio that is positioned to take in the serene and beautiful view. There is more than enough room to add a pool and the kids can still play soccer. Inside you'll be greeted by a generous sized foyer with a double closet plus elegant millwork and mouldings that continues into the living and dining rooms. The main floor offers the potential for an in-law suite with an existing kitchenette, sitting room, bedroom and separate entry. The eat-in kitchen shares a 2 way gas fireplace with the living room and opens out to the peaceful backyard. The oak staircase that leads to the 2nd floor is punctuated with a grand window framed with stunning oak millwork. Second floor has four large bedrooms with double closets plus a laundry room. * View Virtual Tour / Multimedia.* |
| Extras: Gas furnace (2015), air conditioner (2015), kitchen appliance, washer and dryer. |
| Price | $2,288,000 |
| Taxes: | $9491.89 |
| Address: | 12 Balcarra Ave , Toronto, M1M 1G9, Ontario |
| Lot Size: | 96.00 x 200.00 (Feet) |
| Directions/Cross Streets: | Kingston Road / McNab Blvd |
| Rooms: | 11 |
| Rooms +: | 3 |
| Bedrooms: | 5 |
| Bedrooms +: | |
| Kitchens: | 1 |
| Family Room: | Y |
| Basement: | Finished |
| Property Type: | Detached |
| Style: | 2-Storey |
| Exterior: | Vinyl Siding |
| Garage Type: | Attached |
| (Parking/)Drive: | Pvt Double |
| Drive Parking Spaces: | 6 |
| Pool: | None |
| Fireplace/Stove: | Y |
| Heat Source: | Gas |
| Heat Type: | Forced Air |
| Central Air Conditioning: | Central Air |
| Laundry Level: | Upper |
| Sewers: | Sewers |
| Water: | Municipal |
$
%
Years
This calculator is for demonstration purposes only. Always consult a professional
financial advisor before making personal financial decisions.
| Although the information displayed is believed to be accurate, no warranties or representations are made of any kind. |
| RE/MAX REALTRON REALTY INC. |
|
|

Deepak Sharma
Broker
Dir:
647-229-0670
Bus:
905-554-0101
| Virtual Tour | Book Showing | Email a Friend |
Jump To:
At a Glance:
| Type: | Freehold - Detached |
| Area: | Toronto |
| Municipality: | Toronto |
| Neighbourhood: | Cliffcrest |
| Style: | 2-Storey |
| Lot Size: | 96.00 x 200.00(Feet) |
| Tax: | $9,491.89 |
| Beds: | 5 |
| Baths: | 3 |
| Fireplace: | Y |
| Pool: | None |
Locatin Map:
Payment Calculator:

