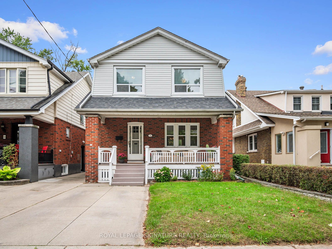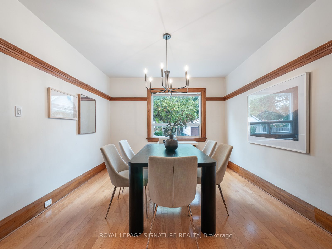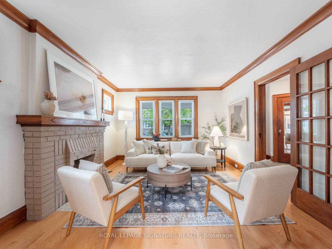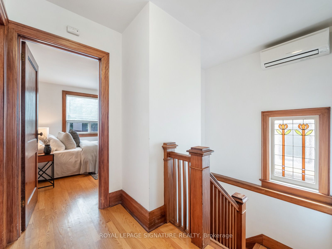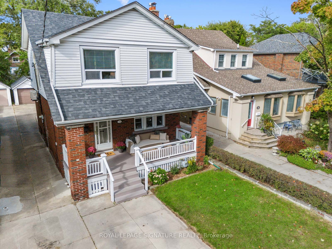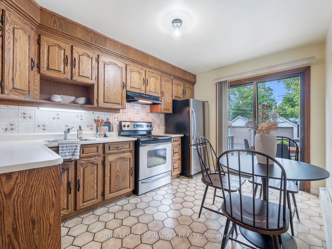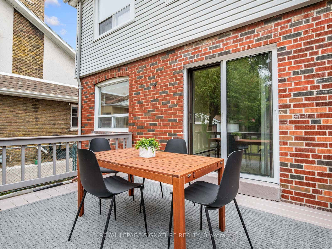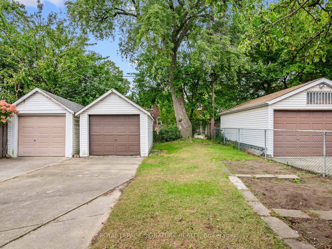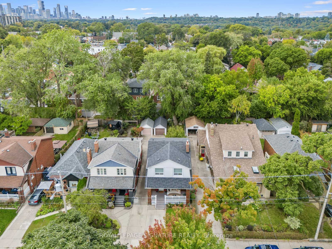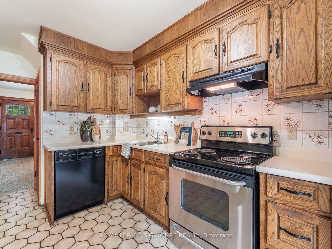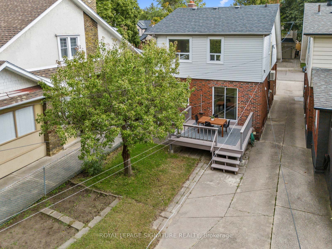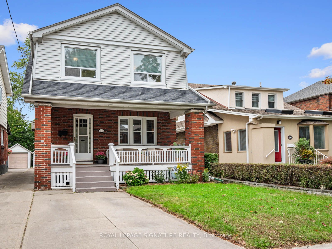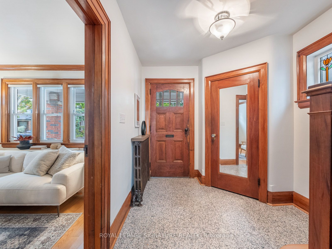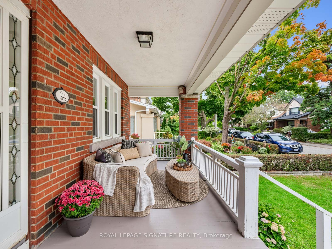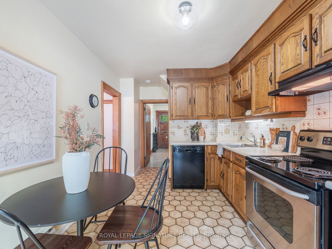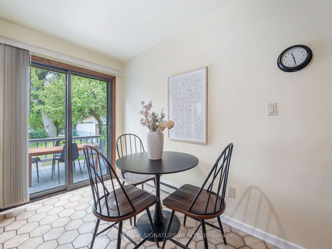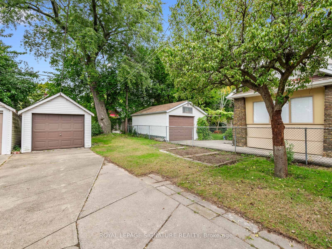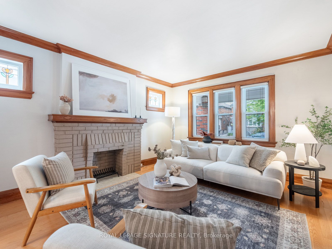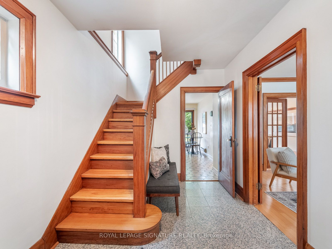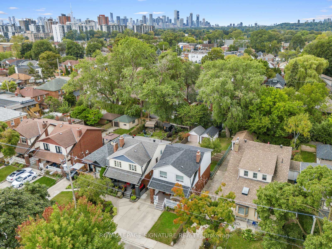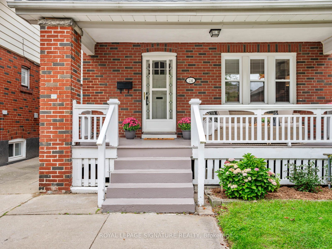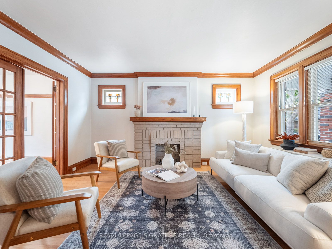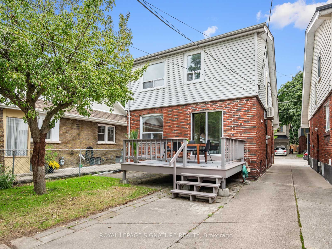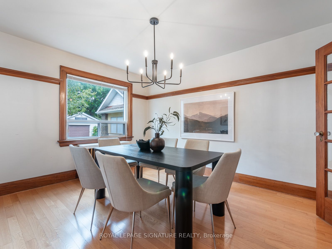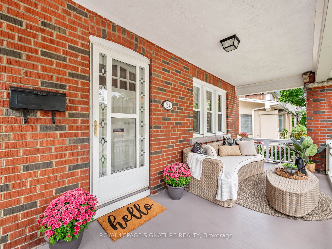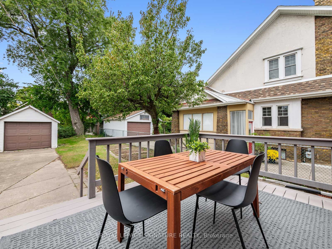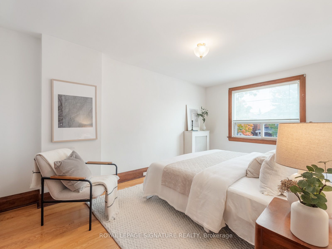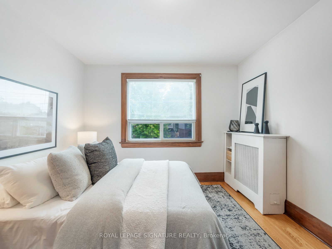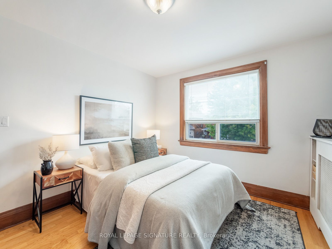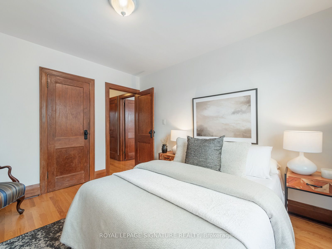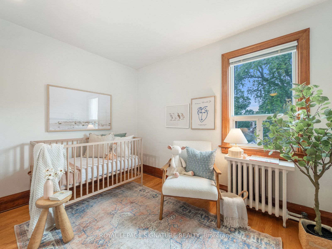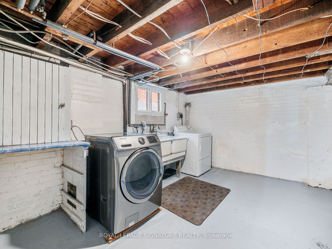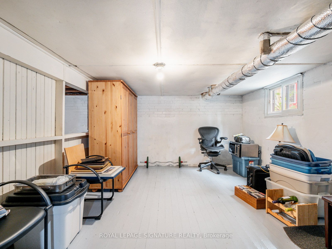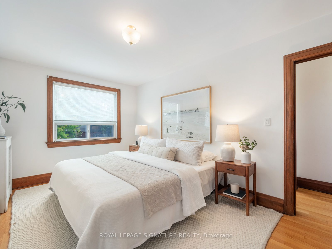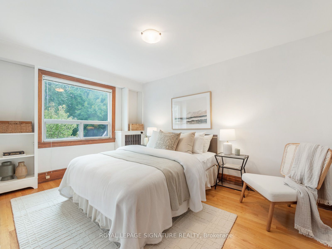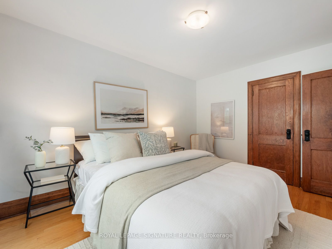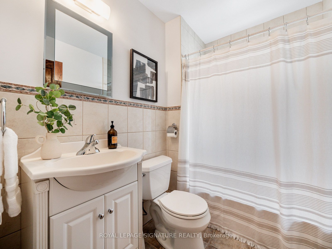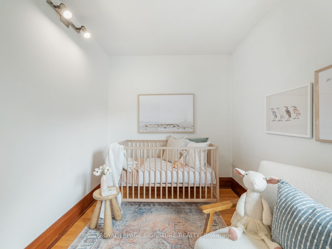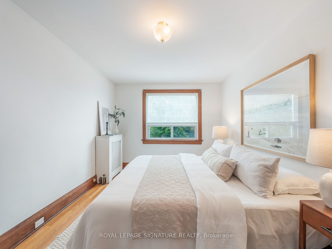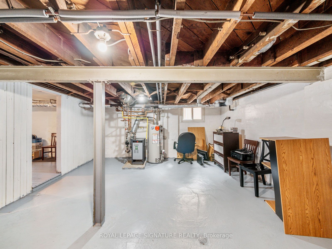$1,349,900
Available - For Sale
Listing ID: E9389598
24 Chilton Rd , Toronto, M4J 3C8, Ontario
| Say hello to this rarely offered 4-bedroom home located in the heart of East York's highly coveted Golden Triangle It combines traditional charm with modern convenience. Inside, you'll be greeted by the rich character of gumwood trim, stained glass windows, & the warmth of a lovingly maintained home. Many upgrades in the home & an above-average home inspection report is avail. There are 2 king sized bedrooms! The property boasts legal front pad parking, a wide mutual drive, and awesome garage. Move in and enjoy or renovate to suit. Close to a multitude of grocery stores & big-box retailers like Costco. Walking distance to the local community ctr, the trails of the Don Valley and the future Cosburn subway station. With its traditional elegance, well-kept interior, and unbeatable location, this is an opportunity not to be missed! A true gem in East York's prime pocket. Come see for yourself!! |
| Extras: One of the finest features of this home is the enormous covered front porch! Perfect for relaxing!! Enjoy lazy summer days, people-watching, or hosting casual gatherings!! |
| Price | $1,349,900 |
| Taxes: | $5400.43 |
| Address: | 24 Chilton Rd , Toronto, M4J 3C8, Ontario |
| Lot Size: | 27.25 x 112.00 (Feet) |
| Directions/Cross Streets: | Pape & North of O'Connor |
| Rooms: | 7 |
| Rooms +: | 1 |
| Bedrooms: | 4 |
| Bedrooms +: | |
| Kitchens: | 1 |
| Family Room: | N |
| Basement: | Sep Entrance, Unfinished |
| Approximatly Age: | 51-99 |
| Property Type: | Detached |
| Style: | 2-Storey |
| Exterior: | Brick, Vinyl Siding |
| Garage Type: | Detached |
| (Parking/)Drive: | Front Yard |
| Drive Parking Spaces: | 1 |
| Pool: | None |
| Approximatly Age: | 51-99 |
| Property Features: | Grnbelt/Cons, Library, Place Of Worship, Public Transit, Rec Centre, School |
| Fireplace/Stove: | N |
| Heat Source: | Gas |
| Heat Type: | Water |
| Central Air Conditioning: | None |
| Sewers: | Sewers |
| Water: | Municipal |
$
%
Years
This calculator is for demonstration purposes only. Always consult a professional
financial advisor before making personal financial decisions.
| Although the information displayed is believed to be accurate, no warranties or representations are made of any kind. |
| ROYAL LEPAGE SIGNATURE REALTY |
|
|

Deepak Sharma
Broker
Dir:
647-229-0670
Bus:
905-554-0101
| Virtual Tour | Book Showing | Email a Friend |
Jump To:
At a Glance:
| Type: | Freehold - Detached |
| Area: | Toronto |
| Municipality: | Toronto |
| Neighbourhood: | East York |
| Style: | 2-Storey |
| Lot Size: | 27.25 x 112.00(Feet) |
| Approximate Age: | 51-99 |
| Tax: | $5,400.43 |
| Beds: | 4 |
| Baths: | 1 |
| Fireplace: | N |
| Pool: | None |
Locatin Map:
Payment Calculator:

